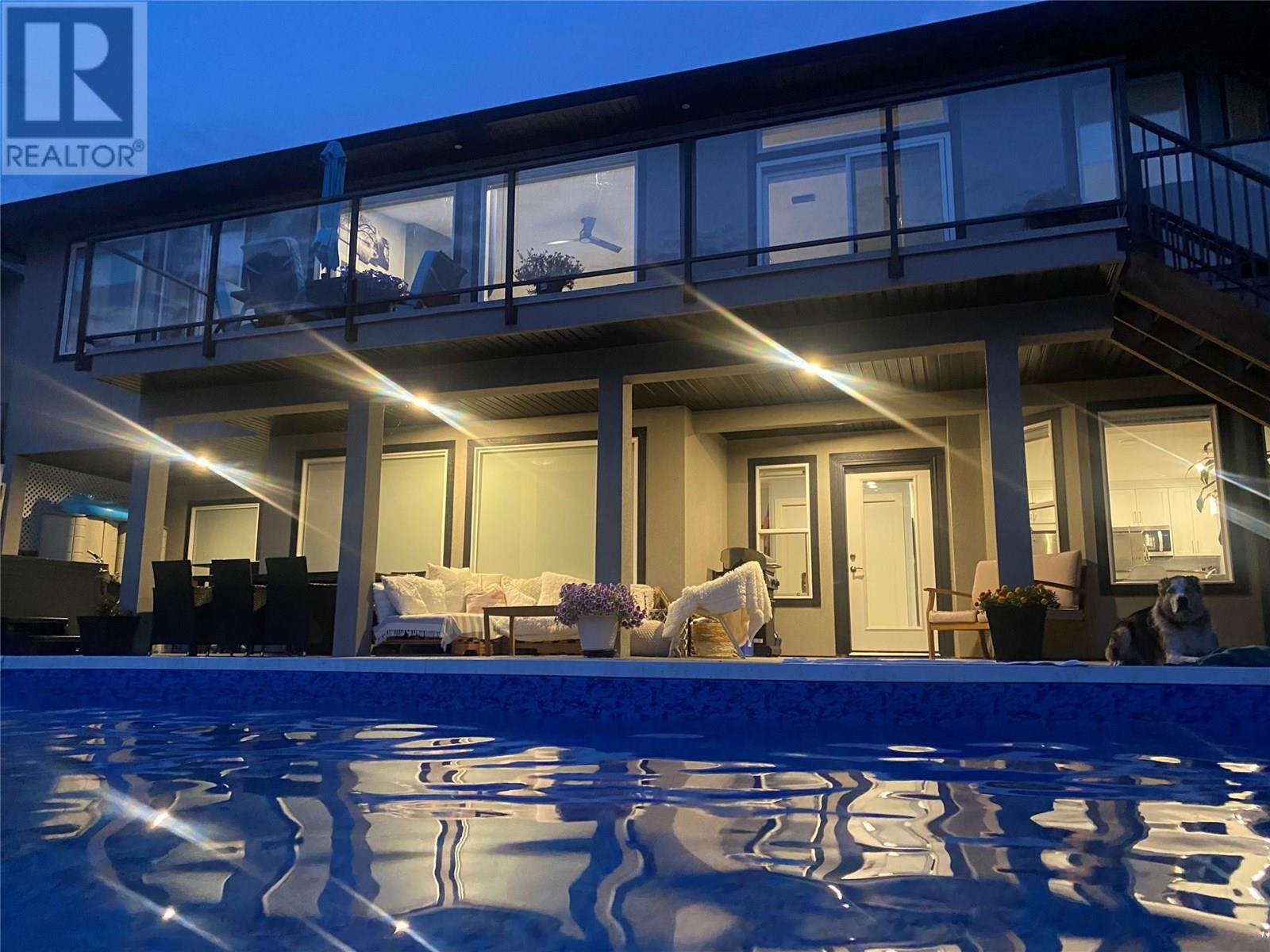
4003 Finnerty Rd
4003 Finnerty Rd
Highlights
Description
- Home value ($/Sqft)$425/Sqft
- Time on Houseful95 days
- Property typeSingle family
- StyleRanch
- Median school Score
- Lot size6,970 Sqft
- Year built2019
- Mortgage payment
Beautiful Lakeview home in a very desirable neighbourhood. 4 bed +Den/ 5 bathroom home on the south end of Penticton overlooking Skaha Lake and close to one of Canada's finest Lake, beach and parks. Main floor boasts 2 large bedrooms each with own ensuite, master has a soaker tub and walk in closet. Open concept kitchen dining and living area, Quartz countertops throughout the house. Heated double garage, central vac, double blackout blinds. Relax on the deck looking out to Skaha Lake and mountain views. Lower basement level main area has a guest bedroom bathroom and den, utility room and large storage area. BONUS! is a well laid out 1 bedroom 1 bathroom legal suite, open kitchen and own laundry with separate entrance out to the backyard Oasis. Take a refreshing dip in the in ground 4' deep kidney shaped salt water pool or ease into the hot tub to unwind. This home is what living in Penticton is all about! Call Stu Trimble 250-809-5843 or your other favourite agent. (all measurements to be verified by buyer or their agent if important) (id:63267)
Home overview
- Cooling Central air conditioning
- Heat type Forced air, see remarks
- Has pool (y/n) Yes
- Sewer/ septic Municipal sewage system
- # total stories 2
- Roof Unknown
- # parking spaces 4
- Has garage (y/n) Yes
- # full baths 4
- # half baths 1
- # total bathrooms 5.0
- # of above grade bedrooms 4
- Subdivision Wiltse/valleyview
- View Lake view, mountain view, view (panoramic)
- Zoning description Unknown
- Lot desc Landscaped
- Lot dimensions 0.16
- Lot size (acres) 0.16
- Building size 3415
- Listing # 10355839
- Property sub type Single family residence
- Status Active
- Den 4.242m X 4.191m
Level: Basement - Kitchen 3.835m X 3.15m
Level: Basement - Family room 4.699m X 4.851m
Level: Basement - Dining room 3.429m X 2.591m
Level: Basement - Bedroom 3.073m X 3.454m
Level: Basement - Bathroom (# of pieces - 3) Measurements not available
Level: Basement - Bathroom (# of pieces - 3) Measurements not available
Level: Basement - Utility 2.642m X 2.667m
Level: Basement - Bedroom 3.81m X 3.607m
Level: Basement - Primary bedroom 5.385m X 3.962m
Level: Main - Laundry 2.743m X 1.981m
Level: Main - Living room 6.096m X 5.283m
Level: Main - Ensuite bathroom (# of pieces - 3) Measurements not available
Level: Main - Dining room 2.972m X 5.385m
Level: Main - Kitchen 6.756m X 3.048m
Level: Main - Bedroom 4.496m X 5.791m
Level: Main - Bathroom (# of pieces - 2) Measurements not available
Level: Main - Ensuite bathroom (# of pieces - 5) Measurements not available
Level: Main
- Listing source url Https://www.realtor.ca/real-estate/28627328/4003-finnerty-road-penticton-wiltsevalleyview
- Listing type identifier Idx

$-3,867
/ Month












