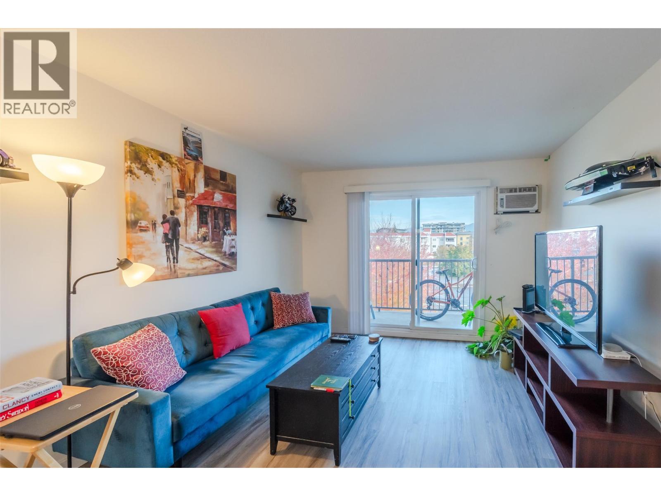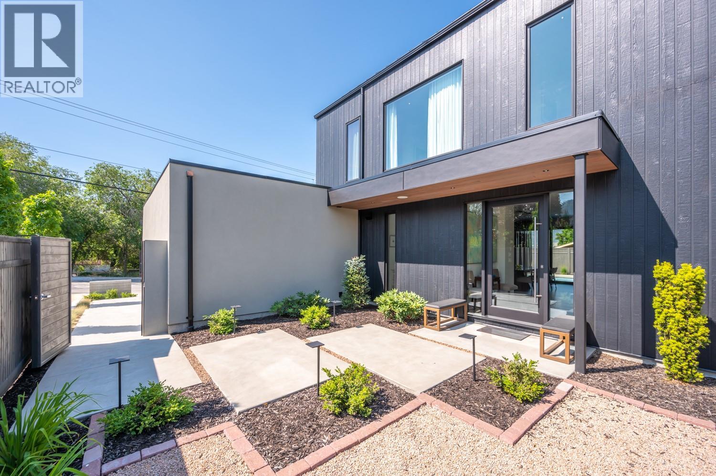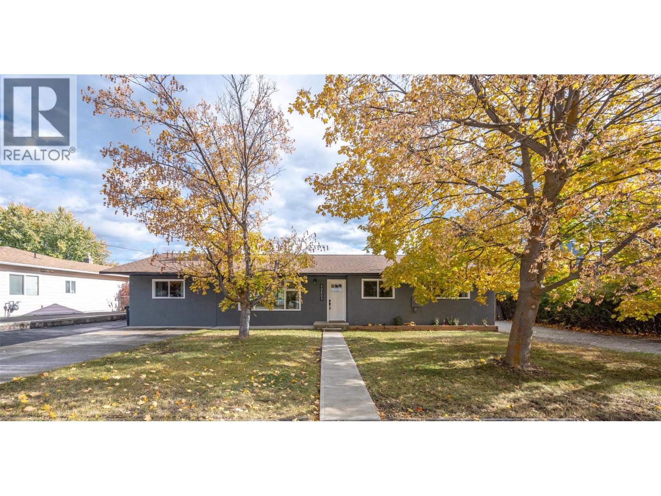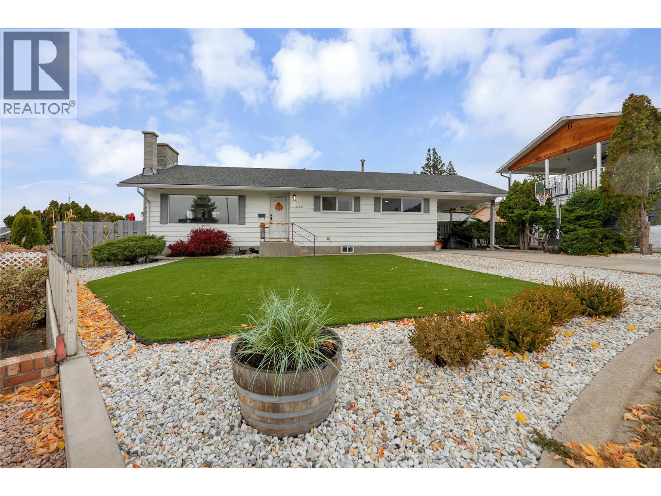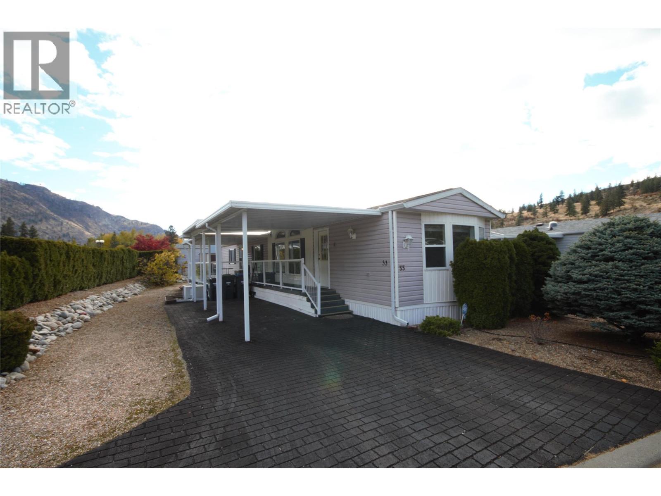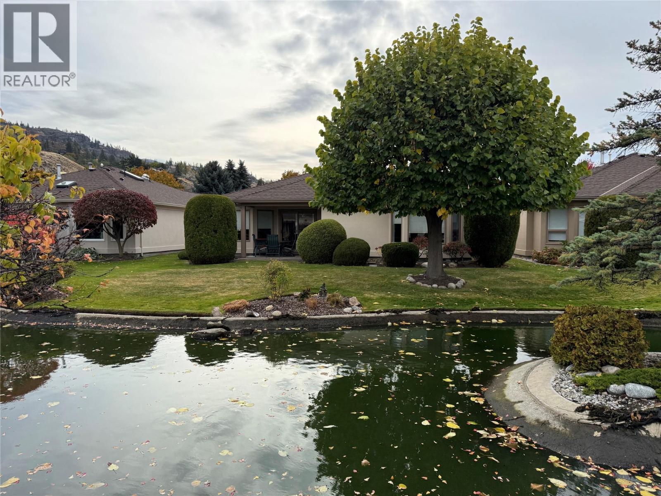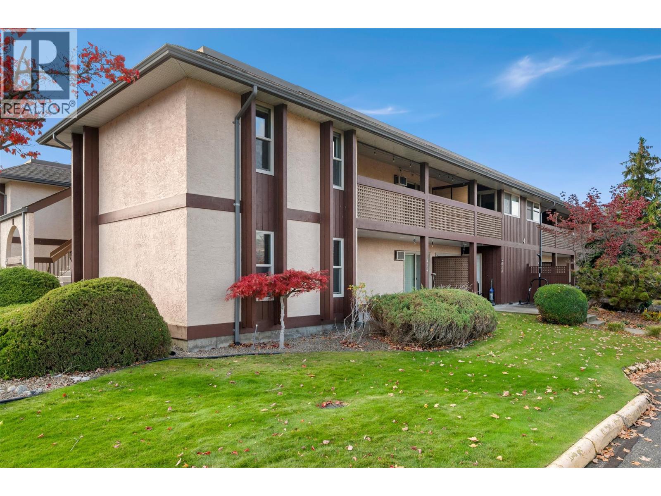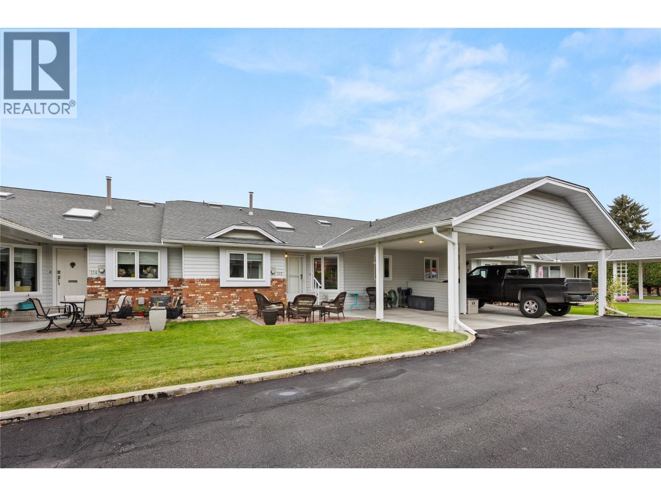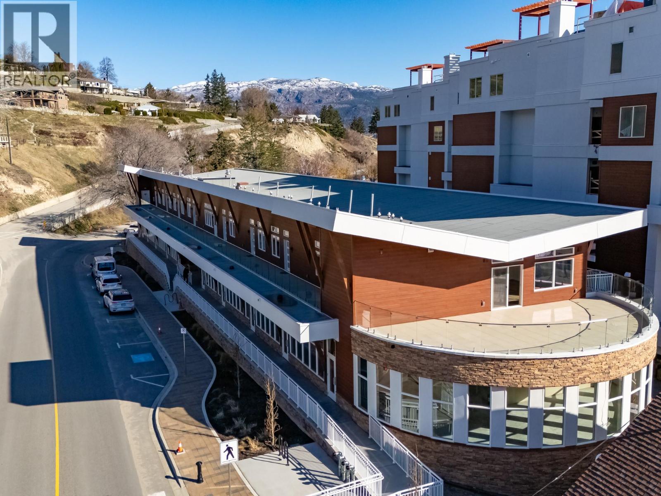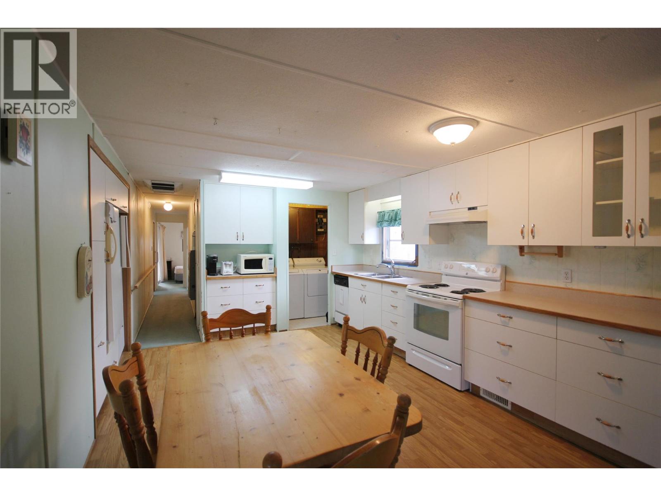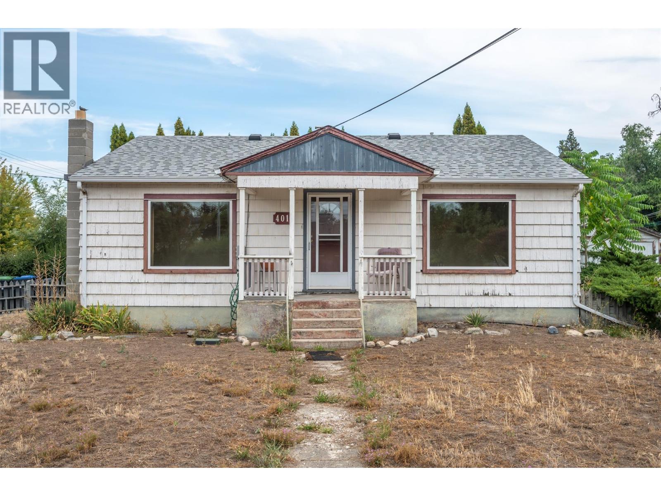
Highlights
Description
- Home value ($/Sqft)$315/Sqft
- Time on Houseful66 days
- Property typeSingle family
- StyleRanch
- Median school Score
- Lot size6,098 Sqft
- Year built1910
- Garage spaces1
- Mortgage payment
Attention Investors, First time homebuyers and Do-It-Yourselfers! Located in a quiet neighbourhood, yet just two blocks from the vibrant downtown core, this home and property is ready for the next stage of life. The home is in need of some tender loving care but with some elbow grease, time and money it could have a number of years left in it. On the flip side it could be a great holding property while plans are made to redevelop the land to maximize earning potential. The home has 2 Bedrooms, 1 Bathroom, the Kitchen, Dining Area and Large Living Room on the main floor. Downstairs features a large Rec Room, a den/bedroom and the utility/storage room. Off of the Dining Room is a cozy patio space, the one car garage and garden shed. In its time this was a wonderful home with a beautiful yard in a great location overlooking Penticton Creek. Choose to bring it back to life or develop it into a multi family property. Call to set up your own private showing today. (id:63267)
Home overview
- Cooling Central air conditioning
- Heat type Forced air
- Sewer/ septic Municipal sewage system
- # total stories 2
- Roof Unknown
- # garage spaces 1
- # parking spaces 1
- Has garage (y/n) Yes
- # full baths 1
- # total bathrooms 1.0
- # of above grade bedrooms 2
- Subdivision Main north
- Zoning description Residential
- Lot dimensions 0.14
- Lot size (acres) 0.14
- Building size 1772
- Listing # 10360751
- Property sub type Single family residence
- Status Active
- Utility 10.236m X 3.454m
Level: Basement - Family room 4.089m X 3.556m
Level: Basement - Recreational room 5.994m X 4.801m
Level: Basement - Bedroom 3.353m X 3.505m
Level: Main - Bathroom (# of pieces - 3) Measurements not available
Level: Main - Dining room 3.708m X 2.184m
Level: Main - Primary bedroom 4.445m X 3.683m
Level: Main - Kitchen 6.071m X 3.835m
Level: Main - Living room 5.817m X 3.683m
Level: Main
- Listing source url Https://www.realtor.ca/real-estate/28787893/401-wade-avenue-e-penticton-main-north
- Listing type identifier Idx

$-1,491
/ Month

