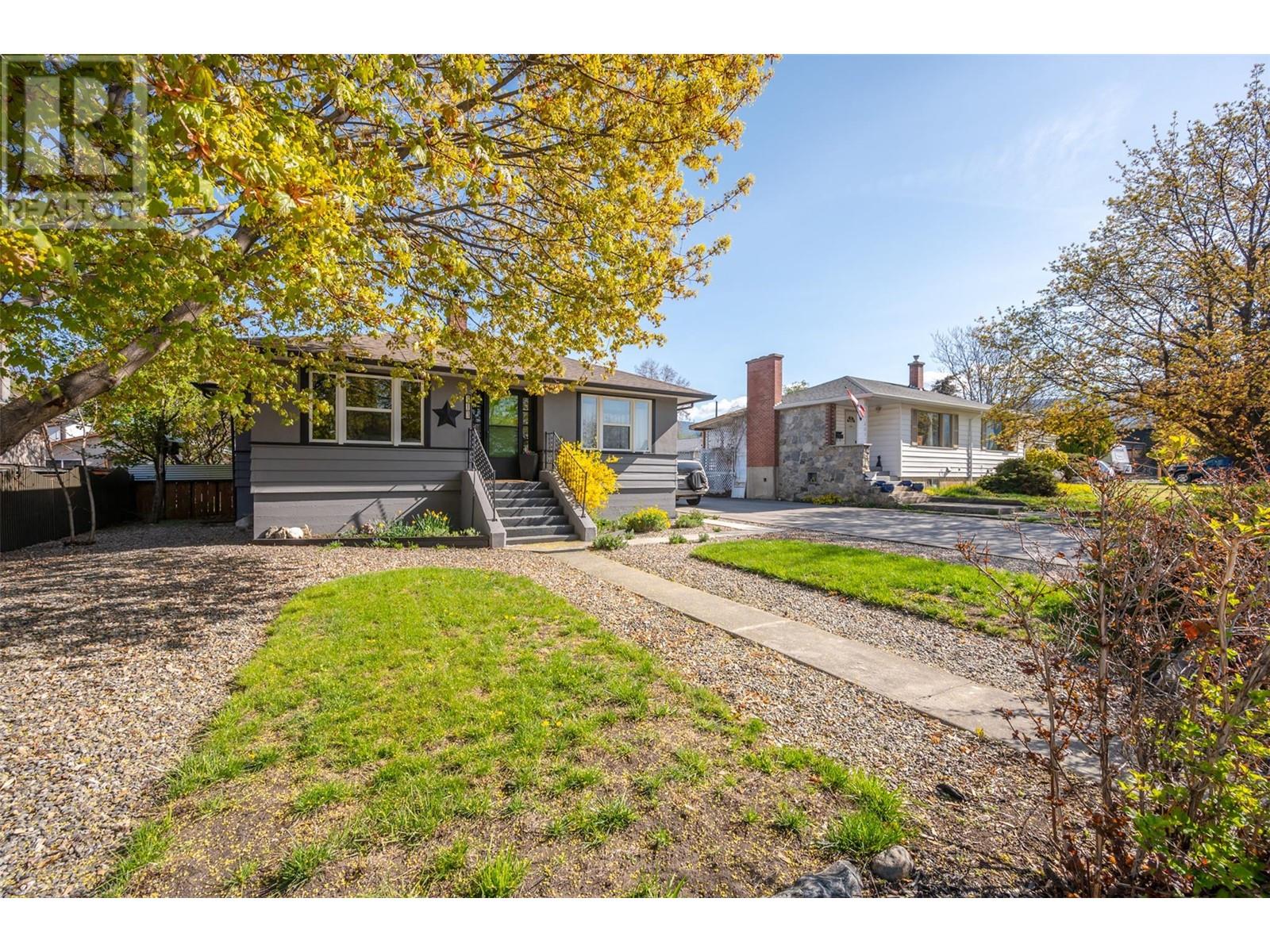
413 Conklin Ave
413 Conklin Ave
Highlights
Description
- Home value ($/Sqft)$509/Sqft
- Time on Houseful180 days
- Property typeSingle family
- StyleRanch
- Median school Score
- Lot size0.25 Acre
- Year built1953
- Mortgage payment
If you are looking for a warm, lovely home and tons of outdoor space, consider this beautiful 4-bedroom, 2-bathroom home on Conklin Ave. With Charm, character and possibility, this home has been well maintained and attended to, so will be move in ready. The original wood floors in the living room and dining room creates a space of warmth and comfort. The main floor features continue with a wood burning insert in the living room, an updated kitchen overlooking the backyard, a cozy dining room, two bedrooms and a full bathroom. Downstairs you will find two more bedrooms, a full bathroom, laundry, and a room that could be a media room, a rec room or an at home office. The “bones” of the home have been well maintained with updated windows, the roof is 5 years young, the furnace is 4 years young, and the hot water tank has been changed in the last few years. This lot is over .25 of an acre and has a garden area, 2 cherry trees, 1 apple tree, 1 plum tree, and grapes. There is possibility and space to put a garage or carriage house as this property has laneway access. This home is a must see. Check out the virtual tour online and call to book your private viewing today. (id:63267)
Home overview
- Heat type Forced air
- Sewer/ septic Municipal sewage system
- # total stories 2
- # full baths 2
- # total bathrooms 2.0
- # of above grade bedrooms 4
- Has fireplace (y/n) Yes
- Subdivision Main north
- Zoning description Unknown
- Lot dimensions 0.25
- Lot size (acres) 0.25
- Building size 1669
- Listing # 10344882
- Property sub type Single family residence
- Status Active
- Laundry 3.175m X 1.524m
Level: Basement - Bathroom (# of pieces - 4) Measurements not available
Level: Basement - Bedroom 3.937m X 3.912m
Level: Basement - Recreational room 5.385m X 4.75m
Level: Basement - Bedroom 3.124m X 3.302m
Level: Basement - Bedroom 3.048m X 3.277m
Level: Main - Dining room 3.429m X 2.388m
Level: Main - Kitchen 3.429m X 2.794m
Level: Main - Bathroom (# of pieces - 3) Measurements not available
Level: Main - Living room 4.724m X 3.429m
Level: Main - Primary bedroom 3.429m X 3.429m
Level: Main
- Listing source url Https://www.realtor.ca/real-estate/28212085/413-conklin-avenue-penticton-main-north
- Listing type identifier Idx

$-2,266
/ Month












