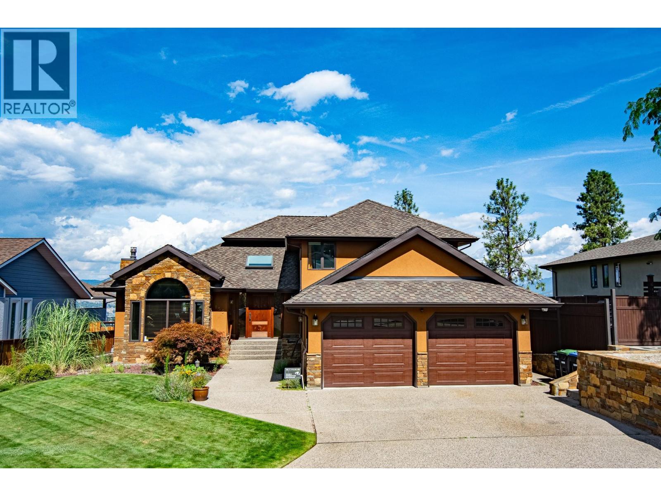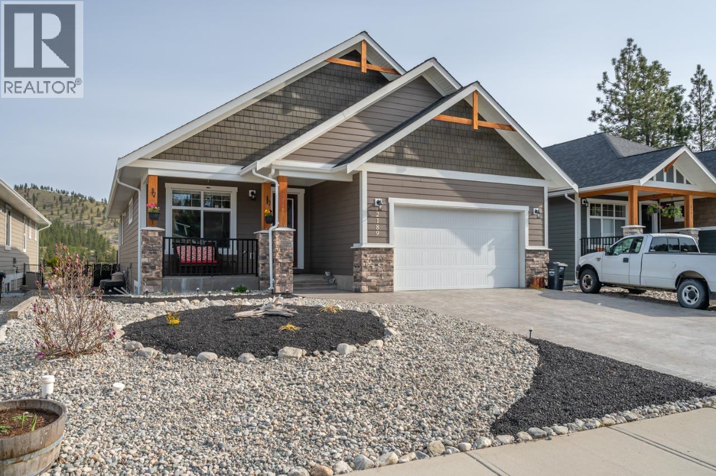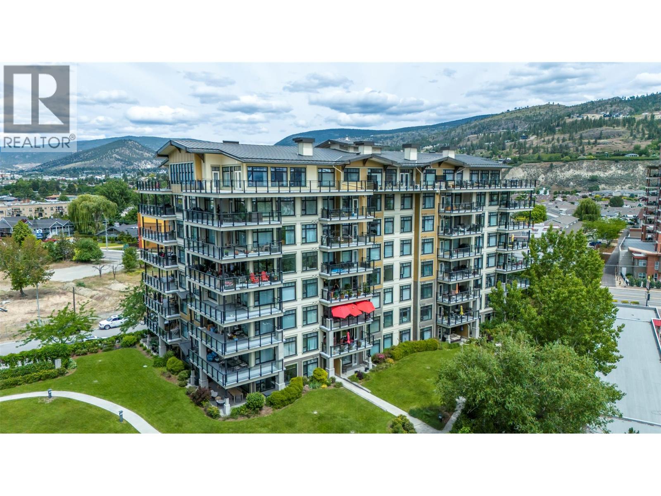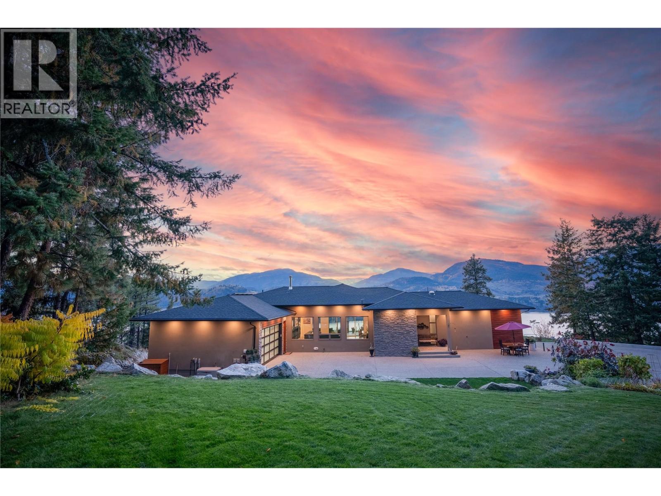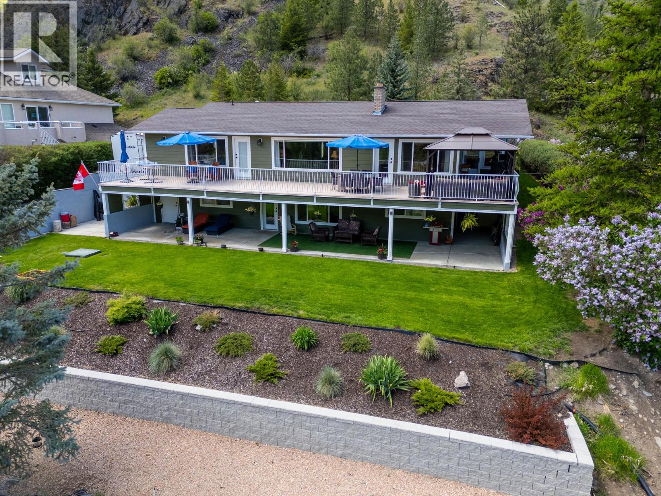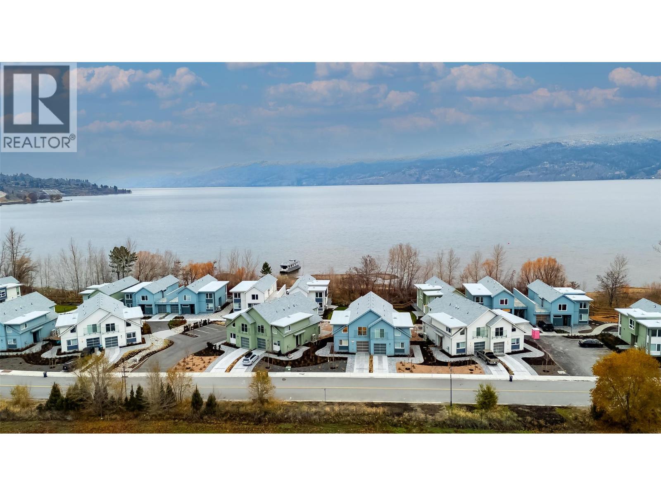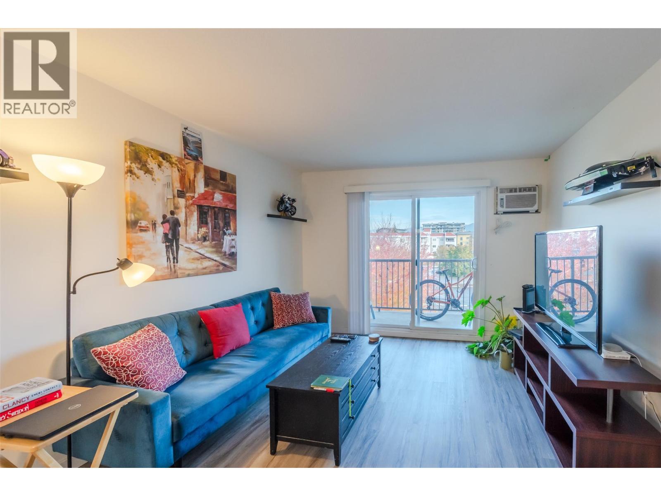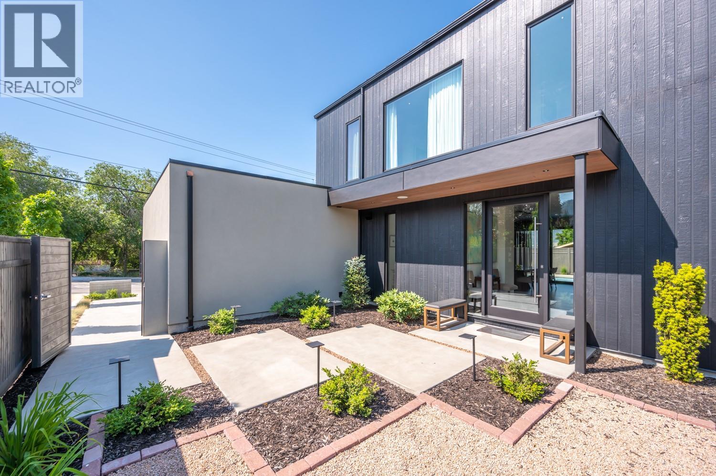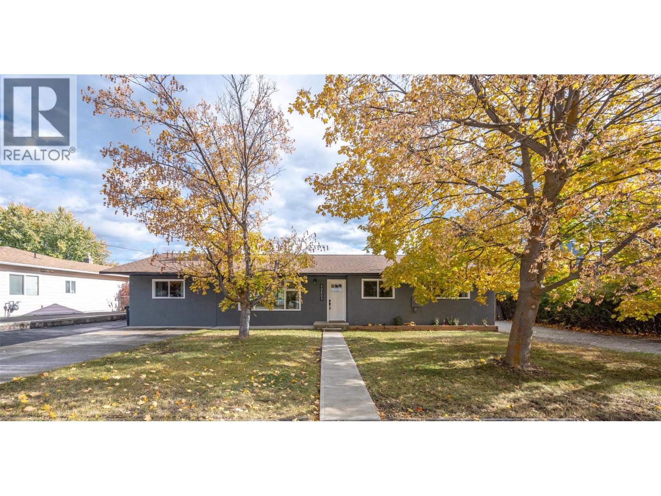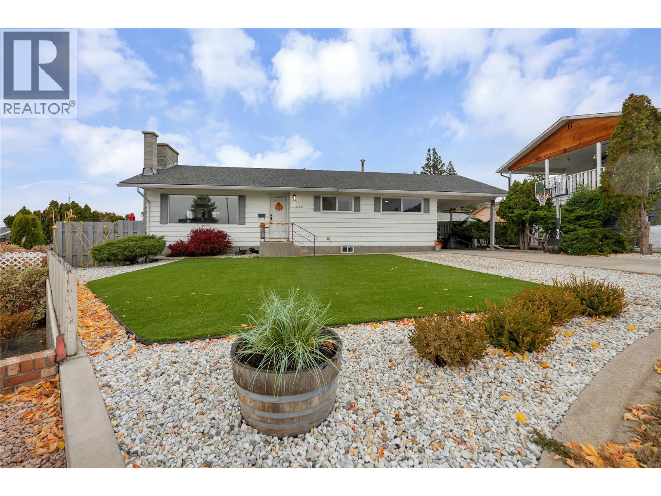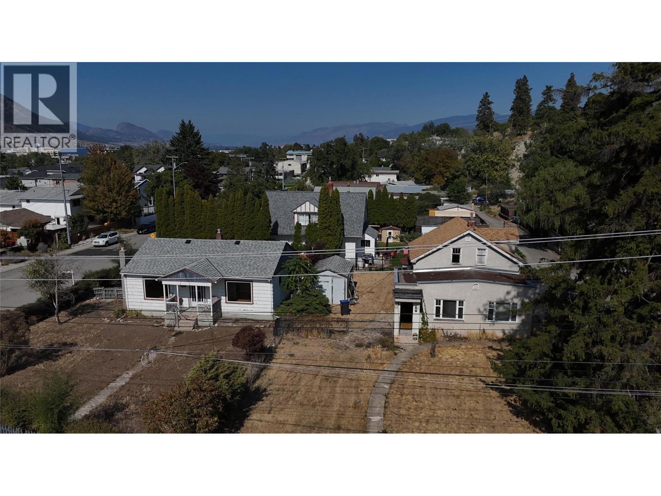
421 Wade Ave E
For Sale
48 Days
$495,000 $48K
$447,500
3 beds
2 baths
1,692 Sqft
421 Wade Ave E
For Sale
48 Days
$495,000 $48K
$447,500
3 beds
2 baths
1,692 Sqft
Highlights
This home is
58%
Time on Houseful
48 Days
Home features
Creek
School rated
6.1/10
Penticton
0.59%
Description
- Home value ($/Sqft)$264/Sqft
- Time on Houseful48 days
- Property typeSingle family
- StyleBungalow
- Median school Score
- Lot size6,534 Sqft
- Year built1900
- Mortgage payment
Creekside - Prime Development Opportunity in the Heart of Penticton. 421 Wade Avenue East presents an excellent opportunity for builders and investors. This prime .151 acre site offers 60 feet of street frontage of street frontage & 110 feet of depth, with lane access on one side. Zoned R4-S, the property allows for multiple residential units, maximizing density and investment potential. The location is highly desirable, with easy walking access to the KVR Trail, Okanagan Lake, downtown Penticton, shops and restaurants. The neighborhood already shows strong precedent for multi-lot developments, making this property a smart addition to the growing area. (id:63267)
Home overview
Amenities / Utilities
- Heat type Forced air, see remarks
- Sewer/ septic Municipal sewage system
Exterior
- # total stories 1
- Roof Unknown
- Has garage (y/n) Yes
Interior
- # full baths 1
- # half baths 1
- # total bathrooms 2.0
- # of above grade bedrooms 3
- Flooring Hardwood
Location
- Subdivision Main north
- Zoning description Multi-family
- Directions 1596169
Lot/ Land Details
- Lot dimensions 0.15
Overview
- Lot size (acres) 0.15
- Building size 1692
- Listing # 10363040
- Property sub type Single family residence
- Status Active
Rooms Information
metric
- Bedroom 4.648m X 3.912m
Level: 2nd - Bathroom (# of pieces - 2) Measurements not available
Level: 2nd - Bedroom 3.404m X 3.099m
Level: 2nd - Family room 3.861m X 2.794m
Level: Basement - Recreational room 4.369m X 2.896m
Level: Basement - Living room 5.486m X 3.404m
Level: Main - Laundry 2.083m X 2.007m
Level: Main - Bathroom (# of pieces - 4) Measurements not available
Level: Main - Kitchen 4.978m X 3.2m
Level: Main - Primary bedroom 4.648m X 3.912m
Level: Main - Dining room 3.404m X 3.15m
Level: Main
SOA_HOUSEKEEPING_ATTRS
- Listing source url Https://www.realtor.ca/real-estate/28869260/421-wade-avenue-e-penticton-main-north
- Listing type identifier Idx
The Home Overview listing data and Property Description above are provided by the Canadian Real Estate Association (CREA). All other information is provided by Houseful and its affiliates.

Lock your rate with RBC pre-approval
Mortgage rate is for illustrative purposes only. Please check RBC.com/mortgages for the current mortgage rates
$-1,193
/ Month25 Years fixed, 20% down payment, % interest
$
$
$
%
$
%

Schedule a viewing
No obligation or purchase necessary, cancel at any time
Nearby Homes
Real estate & homes for sale nearby

