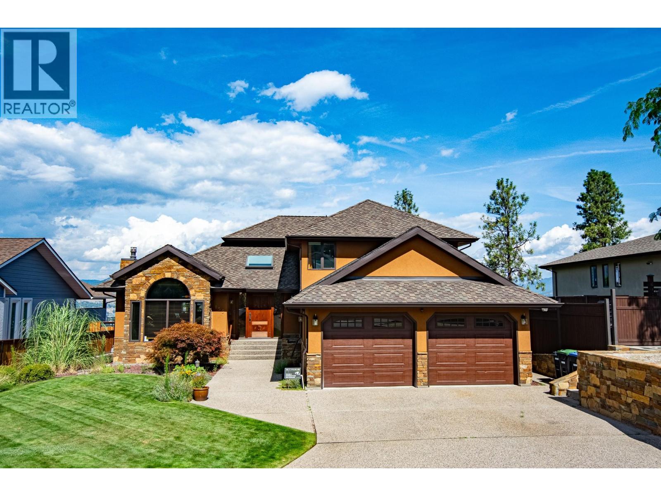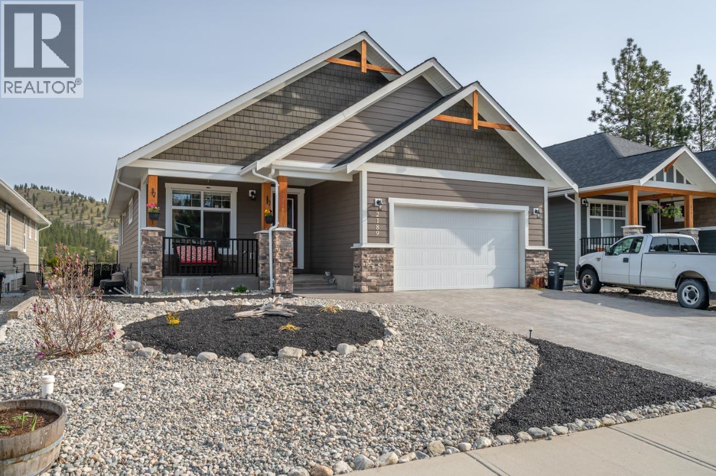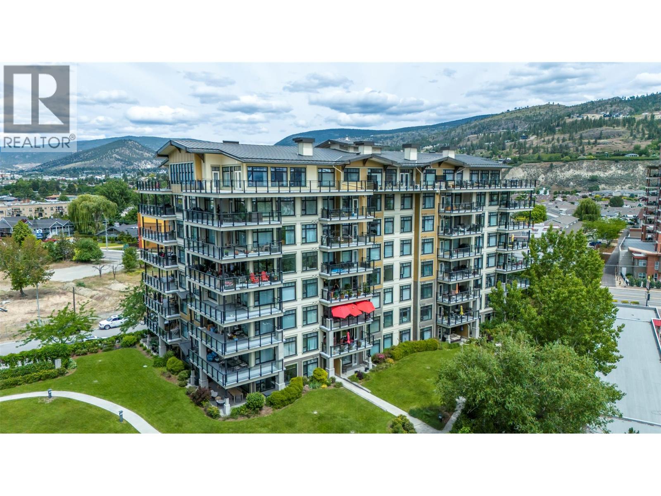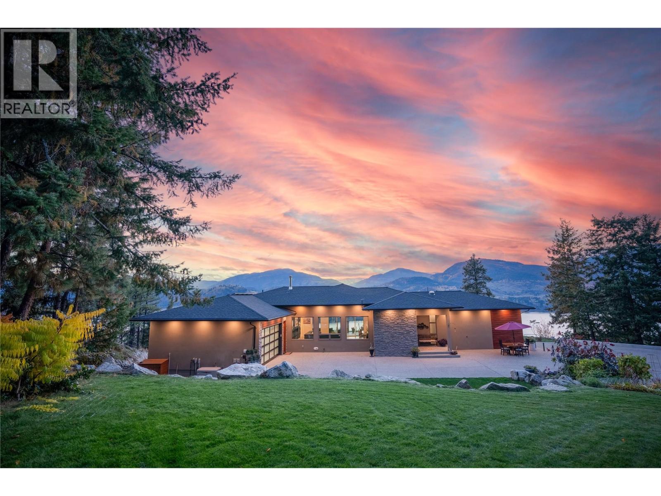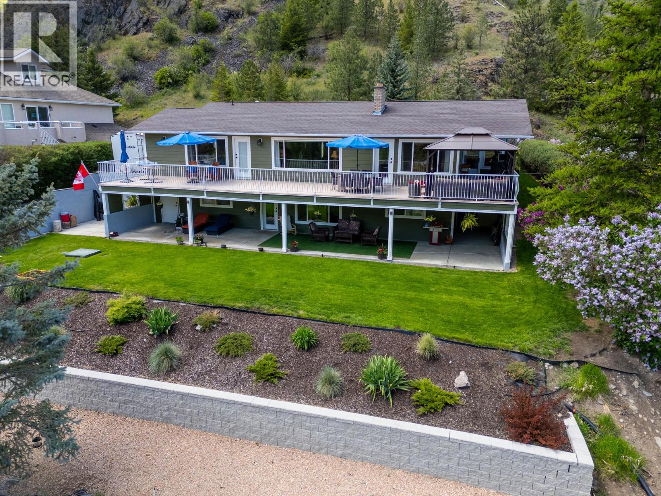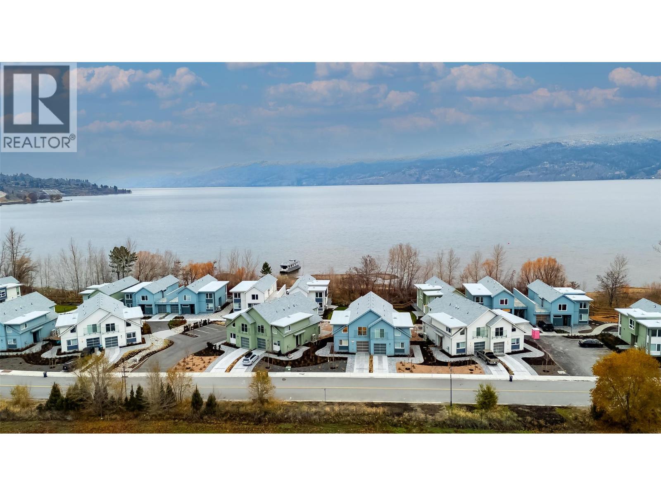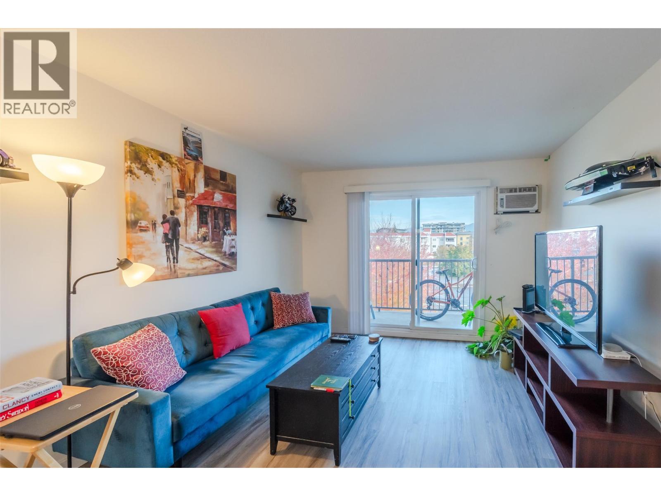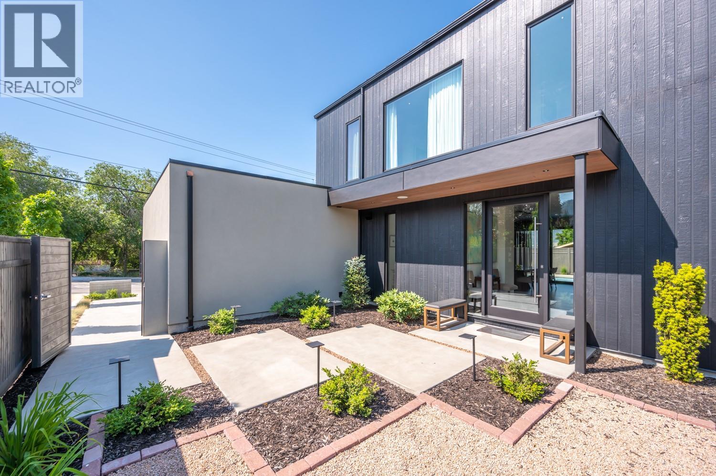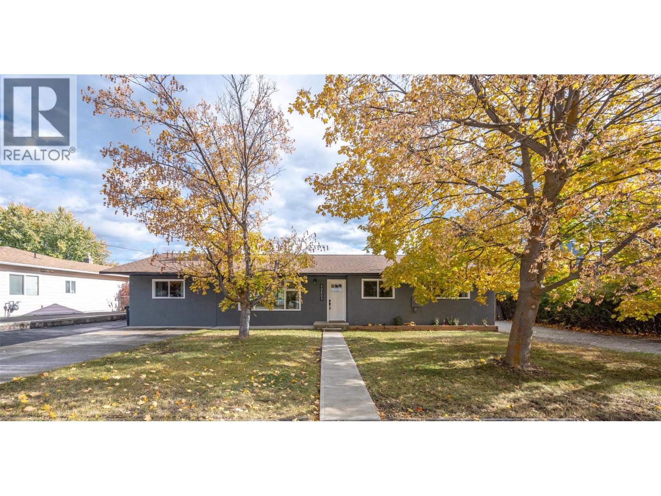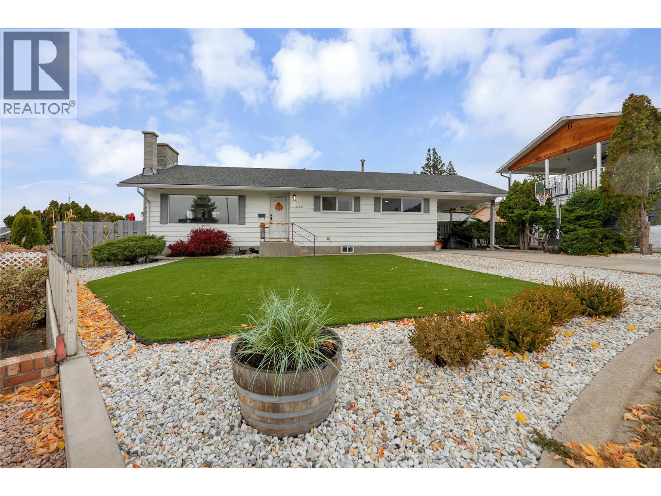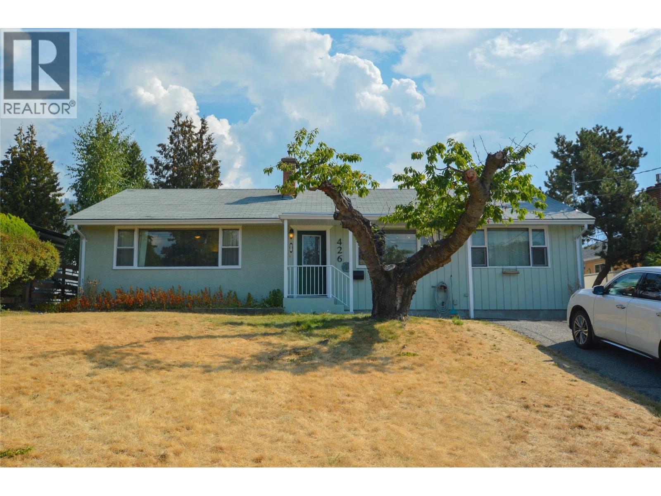
426 Truro St
426 Truro St
Highlights
Description
- Home value ($/Sqft)$485/Sqft
- Time on Houseful49 days
- Property typeSingle family
- StyleBungalow
- Median school Score
- Lot size9,583 Sqft
- Year built1957
- Mortgage payment
Nestled in the sought-after Uplands/Redlands neighbourhood, this 3 bed, 2 bath, bungalow sits on a generous lot with a private, fenced backyard. The home offers a welcoming layout with laminate flooring and dark wood accents that create a warm, comfortable feel. The showpiece is the ensuite bathroom, designed optimal relaxation with its custom tile walk-in shower, bench seating, and dual shower heads + soaker tub. Step outside to the covered patio, an inviting spot to enjoy quiet mornings or evening gatherings. The detached shed/outbuilding adds versatility—ideal for storage, a workshop, or even a creative studio. With ample parking and a peaceful setting, this property blends everyday comfort with future potential in one of Penticton’s most desirable areas. (id:63267)
Home overview
- Cooling Heat pump
- Heat type Heat pump
- Sewer/ septic Municipal sewage system
- # total stories 1
- Roof Unknown
- # full baths 2
- # total bathrooms 2.0
- # of above grade bedrooms 3
- Flooring Laminate
- Has fireplace (y/n) Yes
- Subdivision Uplands/redlands
- View Mountain view
- Zoning description Residential
- Lot dimensions 0.22
- Lot size (acres) 0.22
- Building size 1400
- Listing # 10362918
- Property sub type Single family residence
- Status Active
- Primary bedroom 3.912m X 3.48m
Level: Main - Bedroom 3.277m X 2.438m
Level: Main - Bedroom 3.581m X 2.769m
Level: Main - Laundry 1.829m X 1.092m
Level: Main - Bathroom (# of pieces - 4) Measurements not available
Level: Main - Dining room 4.318m X 3.81m
Level: Main - Living room 5.588m X 3.81m
Level: Main - Kitchen 3.81m X 3.759m
Level: Main - Ensuite bathroom (# of pieces - 5) 3.353m X 2.743m
Level: Main
- Listing source url Https://www.realtor.ca/real-estate/28862891/426-truro-street-penticton-uplandsredlands
- Listing type identifier Idx

$-1,811
/ Month

