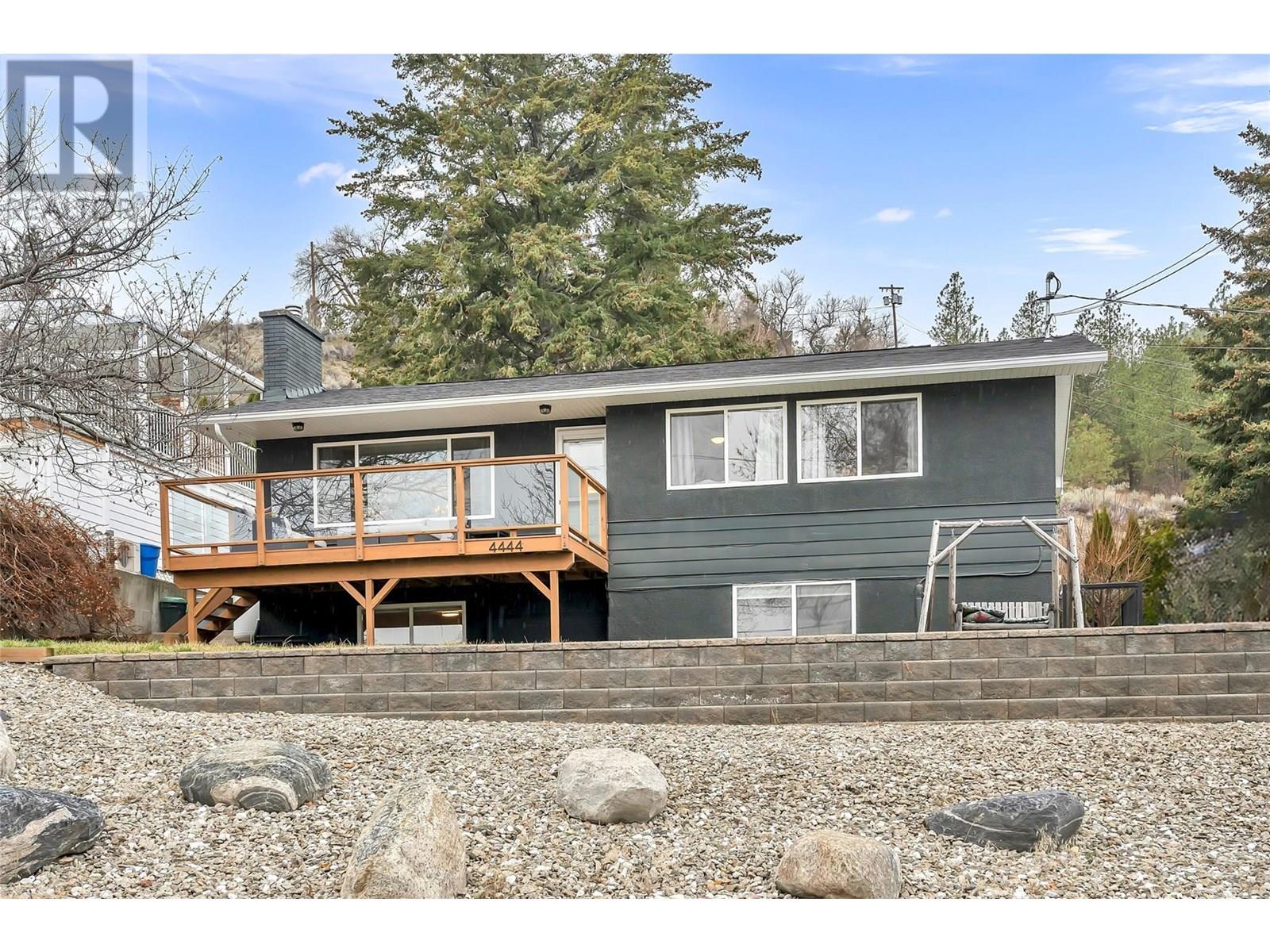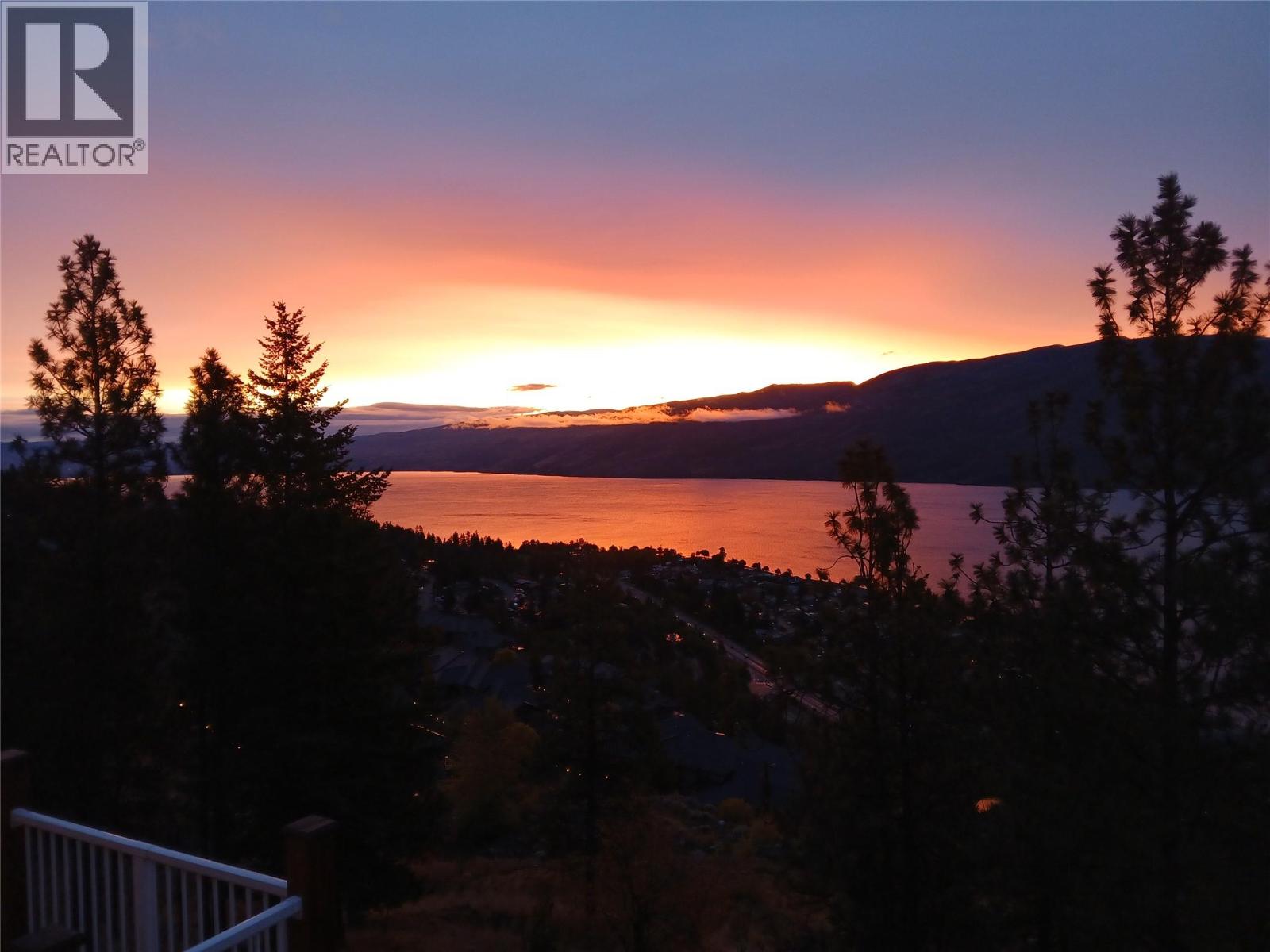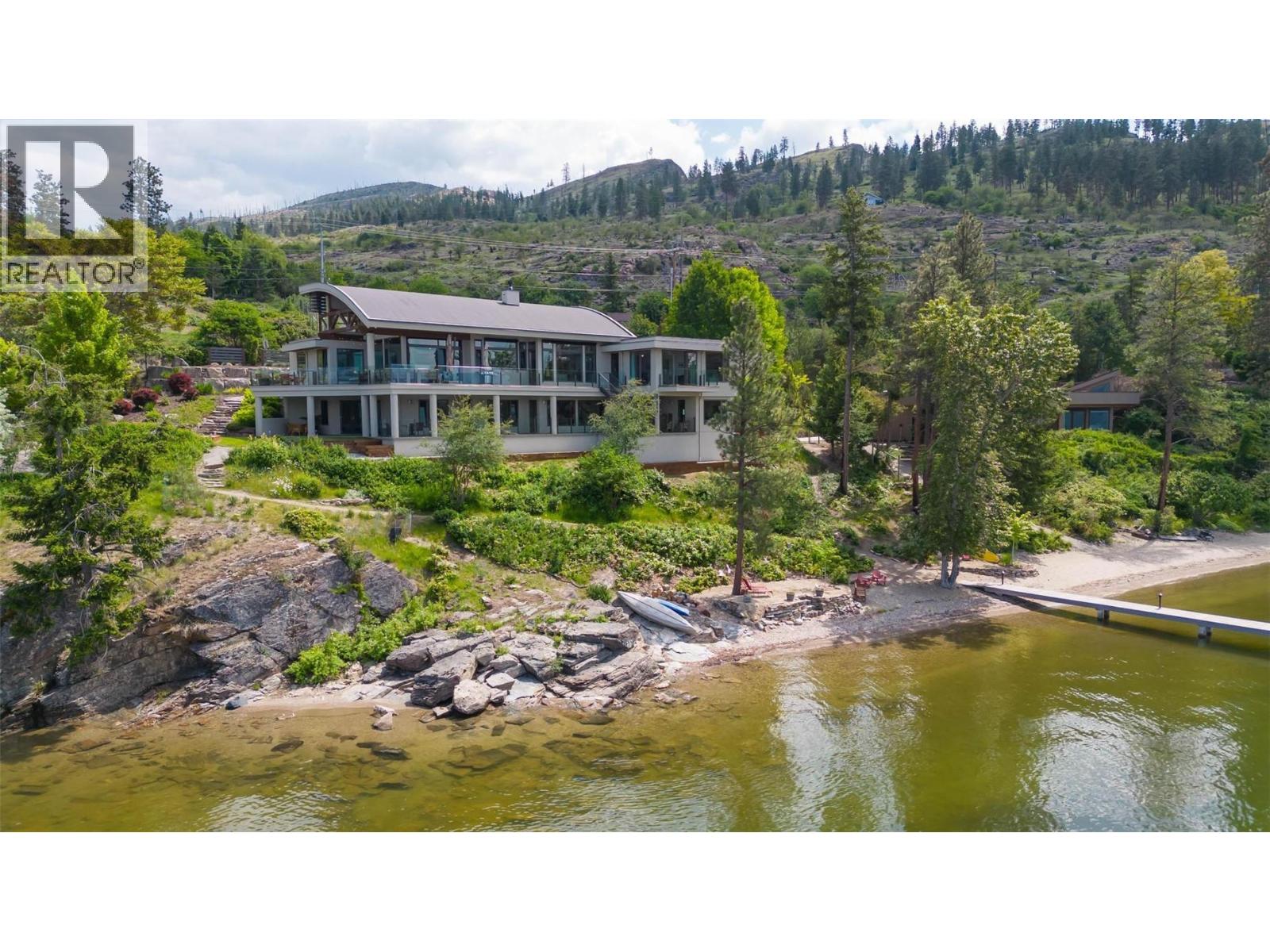
Highlights
Description
- Home value ($/Sqft)$401/Sqft
- Time on Houseful106 days
- Property typeSingle family
- StyleRanch
- Median school Score
- Lot size7,841 Sqft
- Year built1968
- Mortgage payment
Welcome to 4444, a bright and beautifully updated home in Penticton’s sought-after West Bench. With 5 bedrooms, 2 bathrooms, and stunning views of Lake Okanagan, this home sits on a spacious corner lot in the peaceful Sage Mesa neighborhood. The main floor is warm and welcoming with large windows, updated flooring, and an open layout that flows from the kitchen through the dining and living areas—perfect for everyday living and entertaining alike. The kitchen has been beautifully redesigned for both style and function with modern cabinetry, quality finishes, counter seating, and plenty of prep space. Downstairs, the 2-bedroom in-law suite has its own entrance and loads of natural light, offering great flexibility for family, guests, or income potential. Over the past 7 years, the home has seen major upgrades: heating and cooling systems throughout, roof, eaves, and soffits, hot water tank, and a high-end propane fireplace that not only adds ambiance but helps with heating the space in winter. The fully fenced yard includes a hot tub and pergola-covered patio as well as ample parking—even for your RV or trailer. With West Bench Elementary, Selby Park, and TWO golf courses just steps away—plus direct access to the KVR Trail and only 35 minutes to Apex—this home brings together comfort, convenience, and the best of Okanagan living! (id:63267)
Home overview
- Cooling Heat pump
- Heat type Baseboard heaters, heat pump
- Sewer/ septic Septic tank
- # total stories 1
- Has garage (y/n) Yes
- # full baths 2
- # total bathrooms 2.0
- # of above grade bedrooms 5
- Flooring Ceramic tile, vinyl
- Has fireplace (y/n) Yes
- Community features Family oriented
- Subdivision Husula/west bench/sage mesa
- View Lake view, mountain view, view (panoramic)
- Zoning description Unknown
- Lot desc Landscaped
- Lot dimensions 0.18
- Lot size (acres) 0.18
- Building size 2059
- Listing # 10354749
- Property sub type Single family residence
- Status Active
- Bathroom (# of pieces - 4) 2.642m X 2.21m
Level: Lower - Bedroom 4.572m X 3.962m
Level: Lower - Bedroom 3.378m X 2.769m
Level: Lower - Laundry 2.743m X 1.905m
Level: Lower - Kitchen 4.064m X 2.134m
Level: Lower - Recreational room 6.223m X 3.277m
Level: Lower - Bedroom 3.277m X 2.515m
Level: Main - Bedroom 3.81m X 2.642m
Level: Main - Living room 5.842m X 4.242m
Level: Main - Bathroom (# of pieces - 4) 2.261m X 2.057m
Level: Main - Dining room 3.023m X 2.692m
Level: Main - Kitchen 2.921m X 2.718m
Level: Main - Primary bedroom 3.81m X 3.607m
Level: Main
- Listing source url Https://www.realtor.ca/real-estate/28571609/4444-sage-mesa-drive-penticton-husulawest-benchsage-mesa
- Listing type identifier Idx

$-2,200
/ Month












