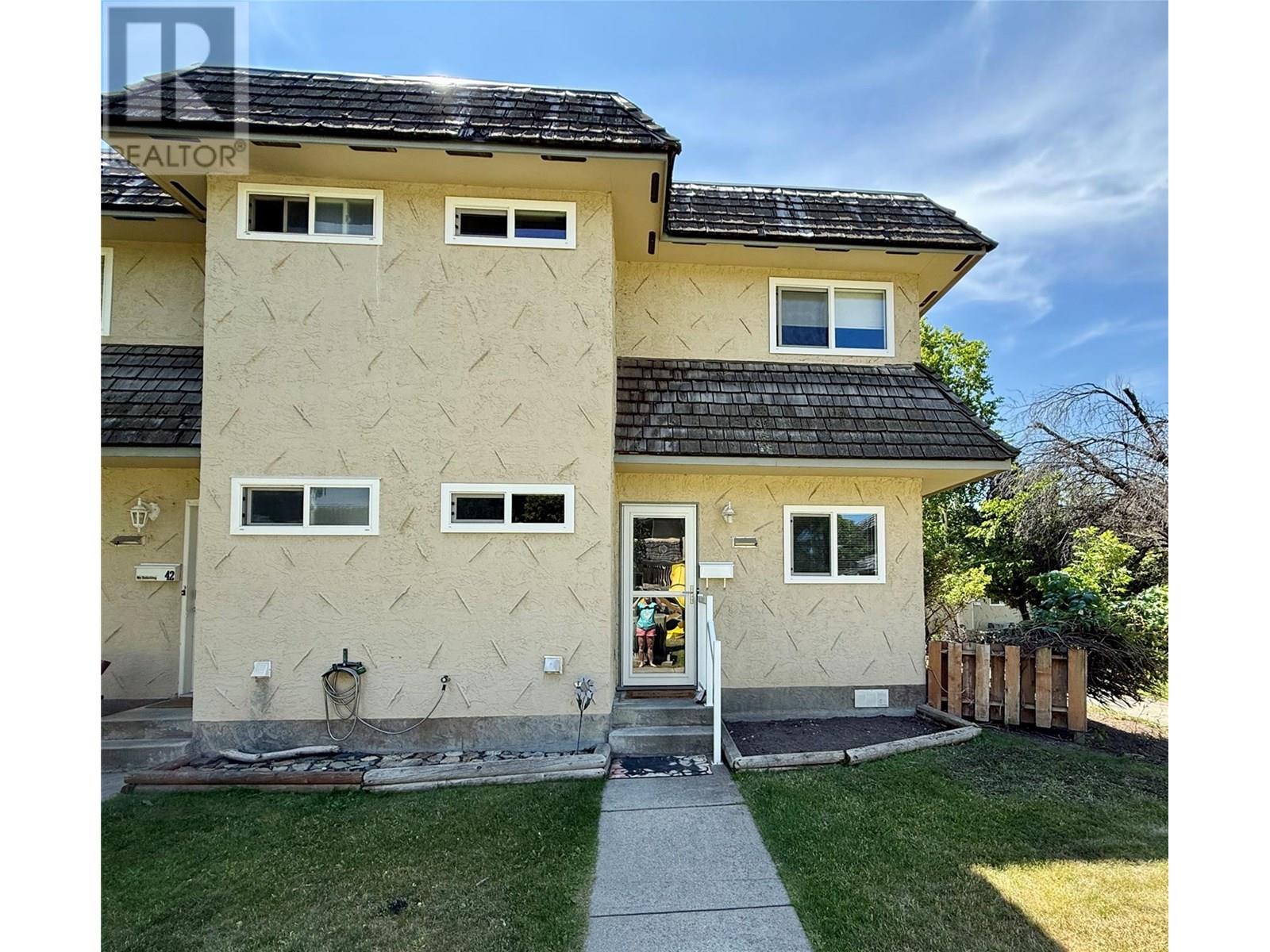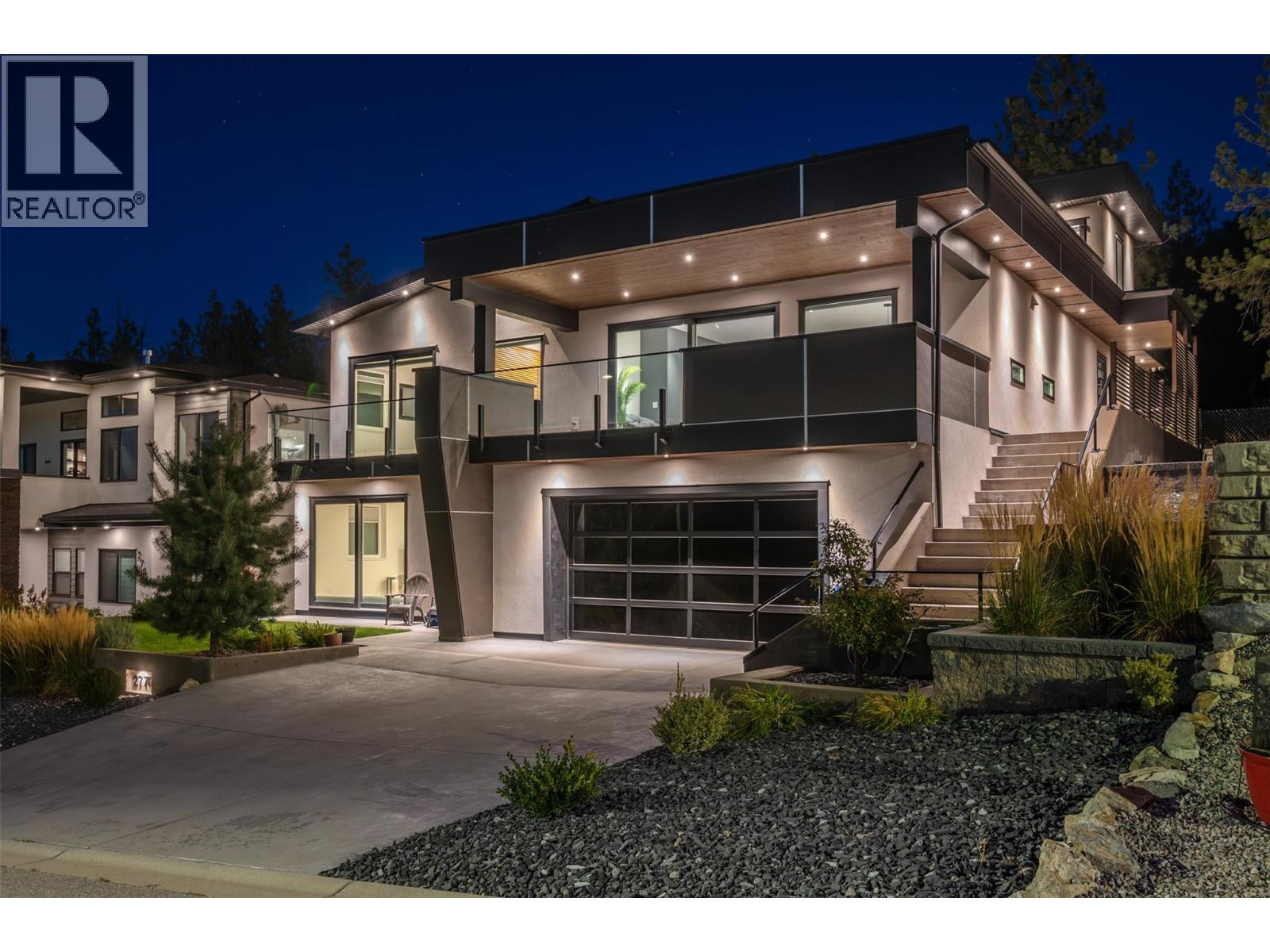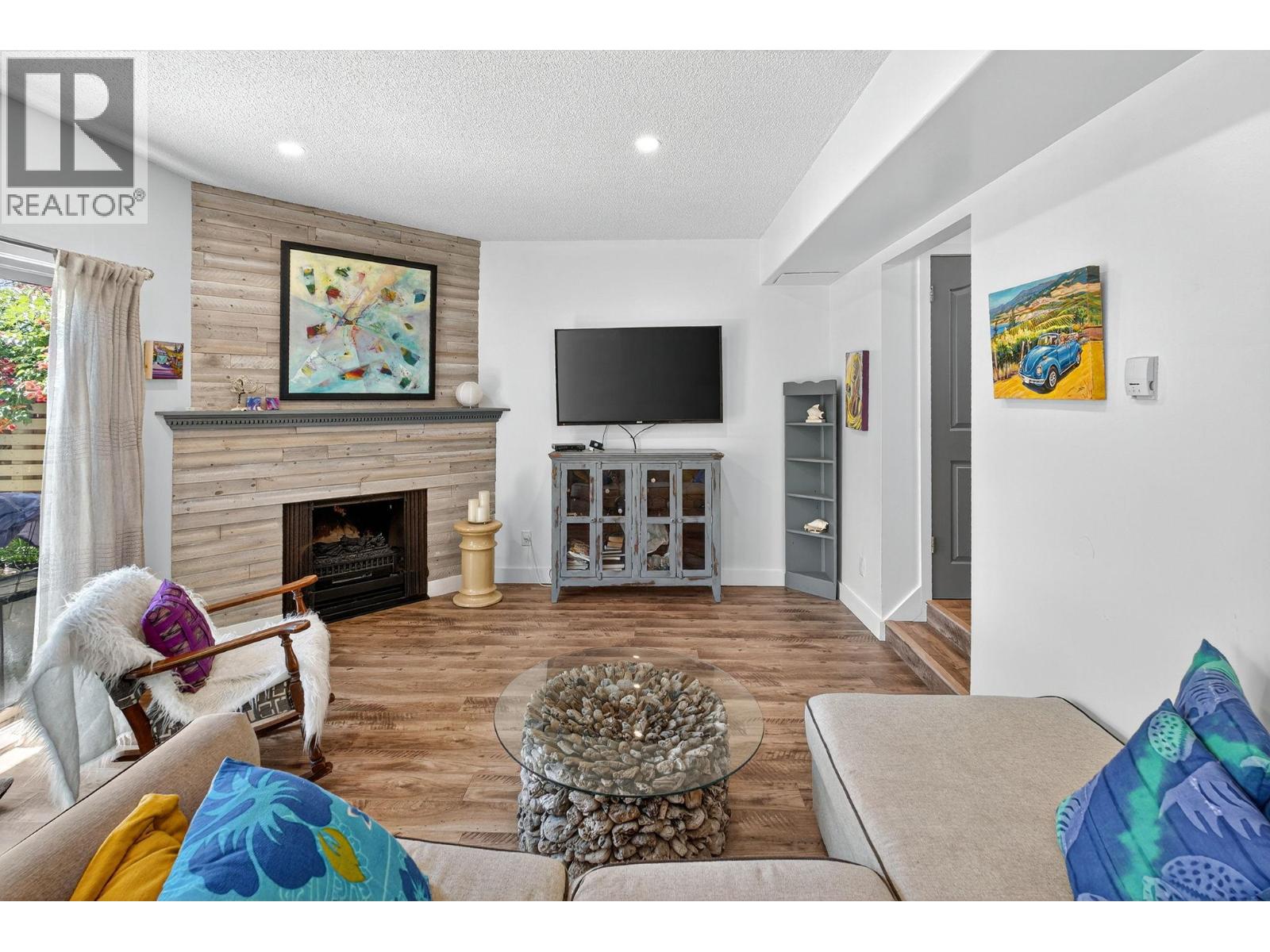
45 Green Avenue W Unit 41
45 Green Avenue W Unit 41
Highlights
Description
- Home value ($/Sqft)$289/Sqft
- Time on Houseful118 days
- Property typeSingle family
- Median school Score
- Year built1977
- Mortgage payment
This two-storey townhouse, situated in the south end of town, located in a family-friendly complex has a private, fully fenced South facing backyard—ideal for relaxation and outdoor enjoyment. On the main floor, you'll find a galley kitchen open to the large open-concept living and dining area. Patio doors provide easy access to the backyard space. Additionally, the main level features a convenient 2-piece bathroom with laundry. Upstairs you’ll find three cozy bedrooms and a well-appointed 4-piece bathroom. The complex permits one cat and is a welcoming community free from age restrictions. Perfect for couples or young families, the townhouse offers easy proximity to essential amenities including schools, shopping centres, public transit, and recreational facilities. A monthly strata fee of $390 covers maintenance, management, water, trash, and sewer services. (id:63267)
Home overview
- Heat type Baseboard heaters
- Sewer/ septic Municipal sewage system
- # total stories 2
- Fencing Fence
- # parking spaces 2
- # full baths 1
- # half baths 1
- # total bathrooms 2.0
- # of above grade bedrooms 3
- Flooring Laminate
- Community features Pets allowed with restrictions
- Subdivision Main south
- Zoning description Unknown
- Lot size (acres) 0.0
- Building size 1124
- Listing # 10351760
- Property sub type Single family residence
- Status Active
- Bedroom 2.54m X 3.353m
Level: 2nd - Primary bedroom 3.048m X 3.556m
Level: 2nd - Bedroom 2.667m X 3.226m
Level: 2nd - Bathroom (# of pieces - 4) 2.134m X 2.515m
Level: 2nd - Bathroom (# of pieces - 2) 1.626m X 2.337m
Level: Main - Dining room 3.531m X 2.464m
Level: Main - Living room 5.283m X 3.2m
Level: Main - Kitchen 2.464m X 2.692m
Level: Main
- Listing source url Https://www.realtor.ca/real-estate/28452629/45-green-avenue-w-unit-41-penticton-main-south
- Listing type identifier Idx

$-476
/ Month












