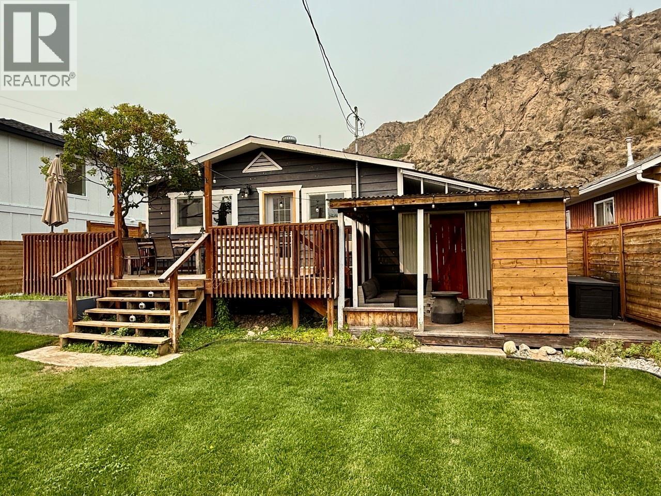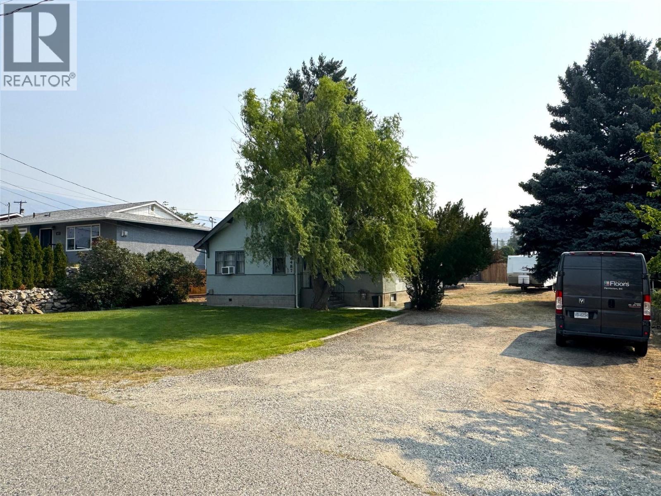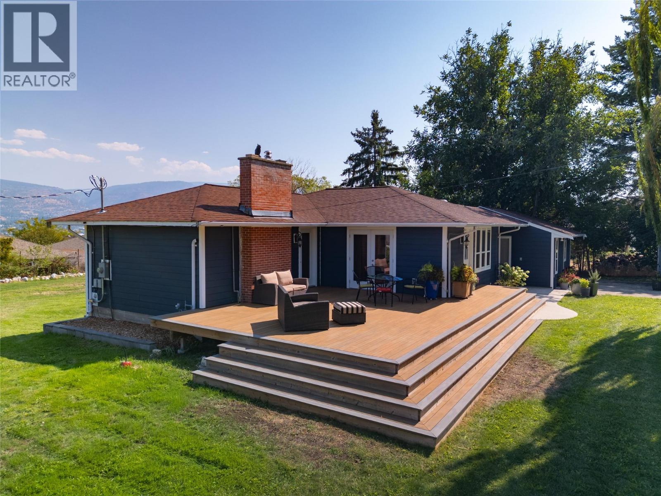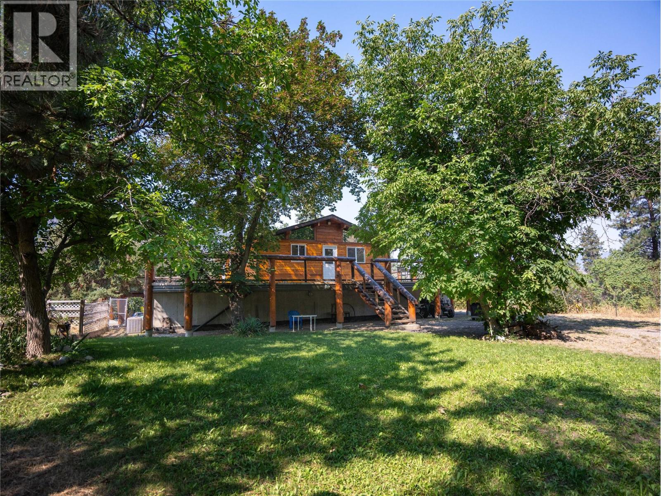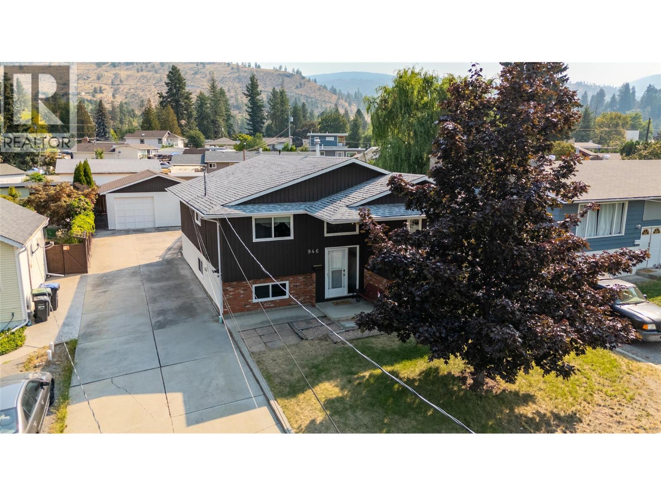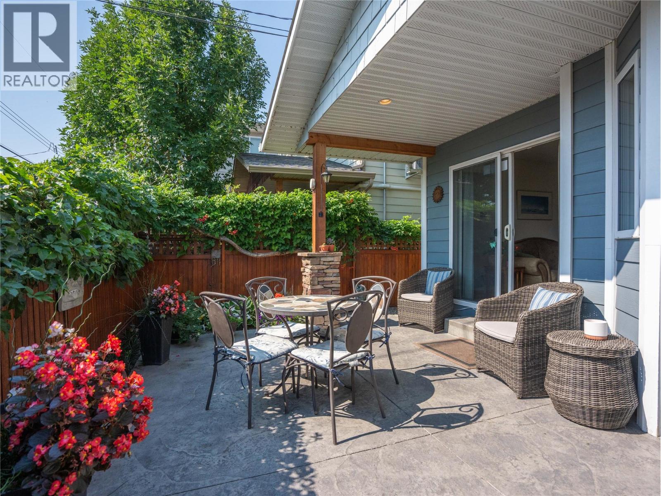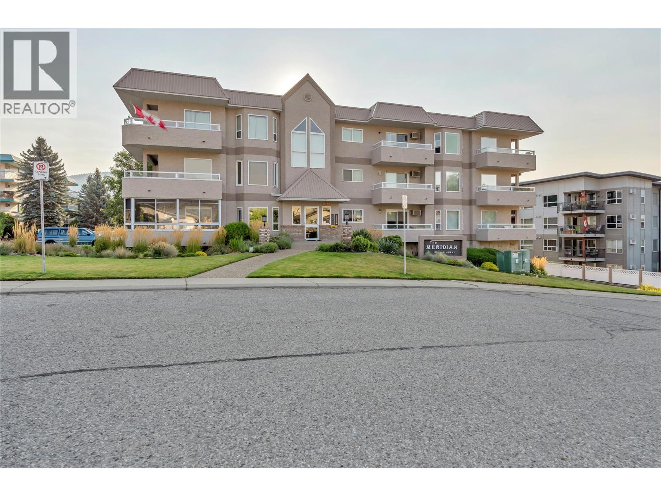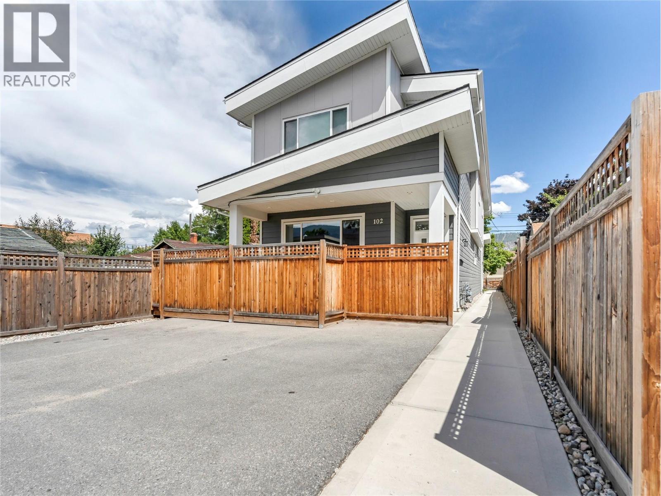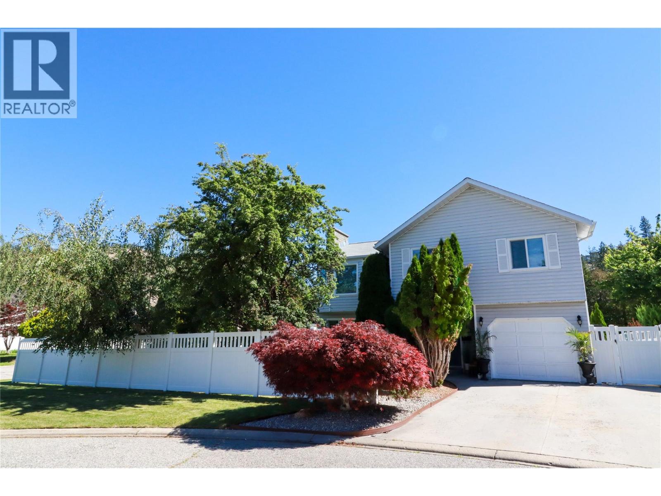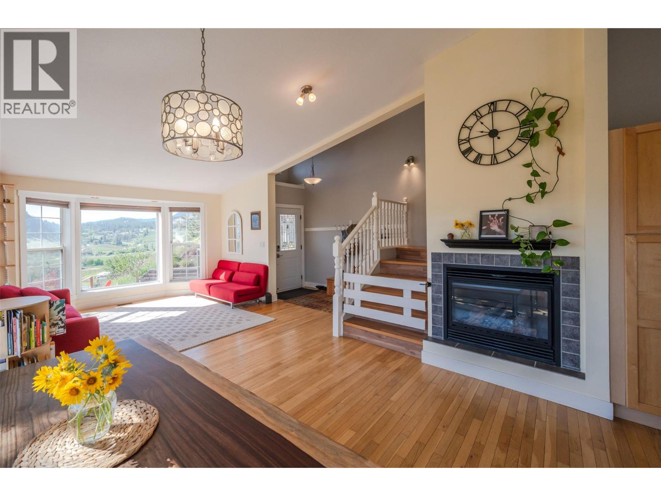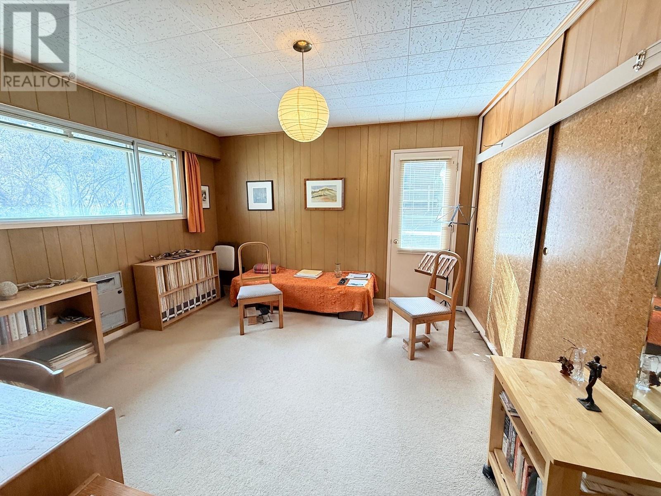
Highlights
Description
- Home value ($/Sqft)$541/Sqft
- Time on Houseful182 days
- Property typeSingle family
- StyleSplit level entry
- Median school Score
- Lot size9,148 Sqft
- Year built1961
- Mortgage payment
Welcome to 4529 Lakeside Road, a truly unique and rare lakefront property that has never been on the market before. Nestled on aproximately 85 feet of sandy beach along Skaha Lake, this custom-built 1961 home exudes timeless character and charm. With four bedrooms and two bathrooms, this home has been thoughtfully expanded over the years to include a large studio and office space with a separate entrance, making it perfect for those seeking a creative workspace or home business.Step inside and experience the warmth of its original mid-century design, featuring rich wood accents, vaulted ceilings, and stunning lake views. The expansive windows invite natural light to flood the living spaces, while the spacious outdoor area provides the perfect setting to relax, entertain, and enjoy the beauty of the lakefront lifestyle. This is more than just a home—it’s a legacy property, offering the perfect blend of privacy, tranquility, and the unparalleled joy of living on the water. Whether you’re looking for a full-time residence, a summer getaway, or an investment opportunity, this is your chance to own a piece of Penticton’s most coveted shoreline. (id:55581)
Home overview
- Heat source Electric
- Heat type Baseboard heaters
- Sewer/ septic Municipal sewage system
- # total stories 3
- Roof Unknown
- # full baths 1
- # half baths 1
- # total bathrooms 2.0
- # of above grade bedrooms 4
- Subdivision Main south
- View Lake view, mountain view, view of water, view (panoramic)
- Zoning description Residential
- Directions 2088158
- Lot dimensions 0.21
- Lot size (acres) 0.21
- Building size 3513
- Listing # 10337820
- Property sub type Single family residence
- Status Active
- Primary bedroom 3.124m X 3.988m
Level: 2nd - Office 6.172m X 7.137m
Level: 2nd - Bedroom 3.15m X 3.175m
Level: 2nd - Bathroom (# of pieces - 2) 1.778m X 1.448m
Level: 2nd - Workshop 4.826m X 8.153m
Level: Basement - Storage 2.032m X 3.048m
Level: Basement - Other 2.007m X 3.048m
Level: Basement - Storage 6.655m X 0.737m
Level: Lower - Great room 12.141m X 5.766m
Level: Lower - Bedroom 3.785m X 3.785m
Level: Lower - Foyer 2.286m X 2.134m
Level: Lower - Bathroom (# of pieces - 5) 2.438m X 2.438m
Level: Lower - Bedroom 3.861m X 3.2m
Level: Lower - Kitchen 3.734m X 3.886m
Level: Main - Living room 4.648m X 8.128m
Level: Main - Dining room 3.734m X 3.886m
Level: Main
- Listing source url Https://www.realtor.ca/real-estate/27995149/4529-lakeside-road-penticton-main-south
- Listing type identifier Idx

$-5,067
/ Month

