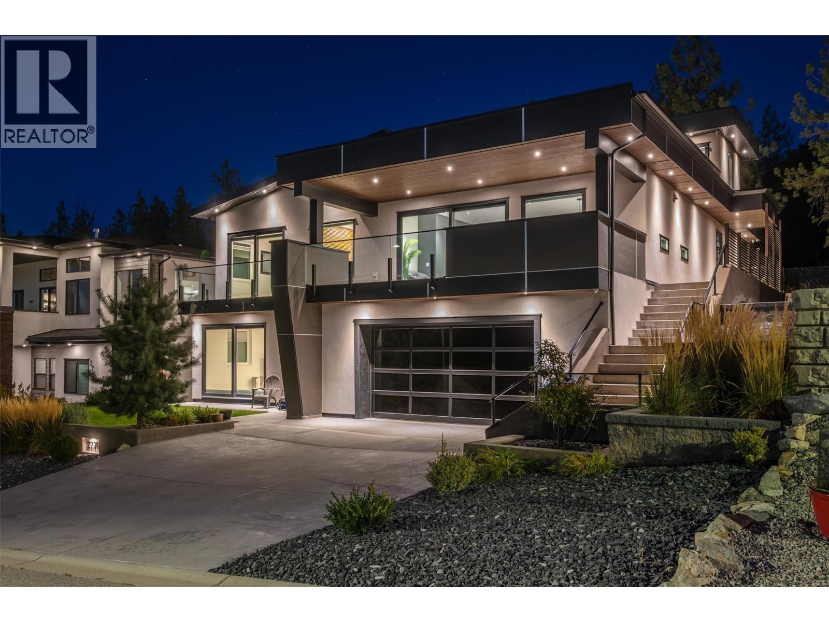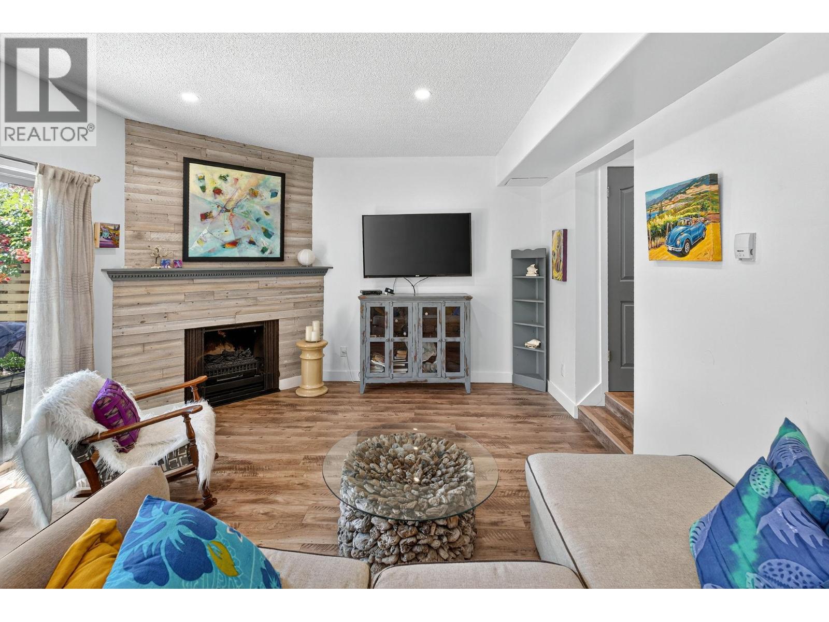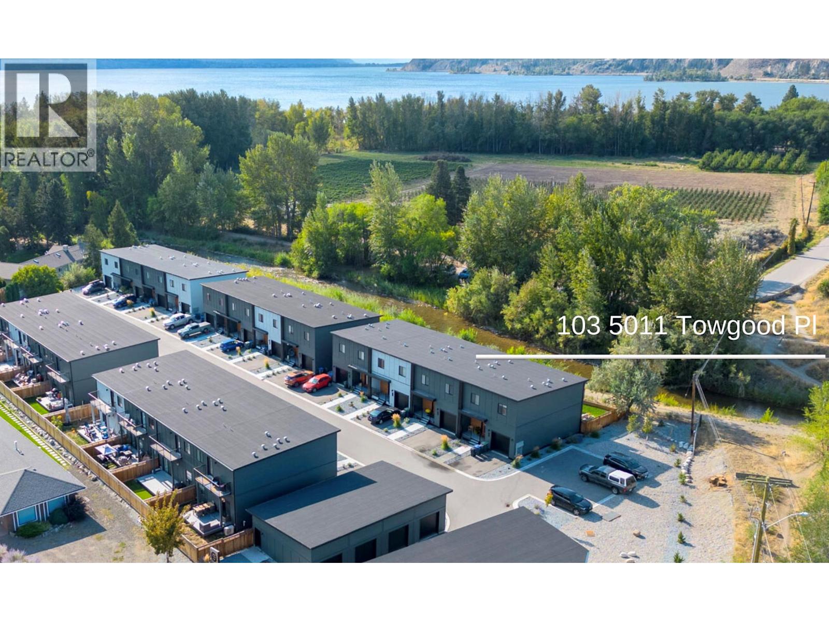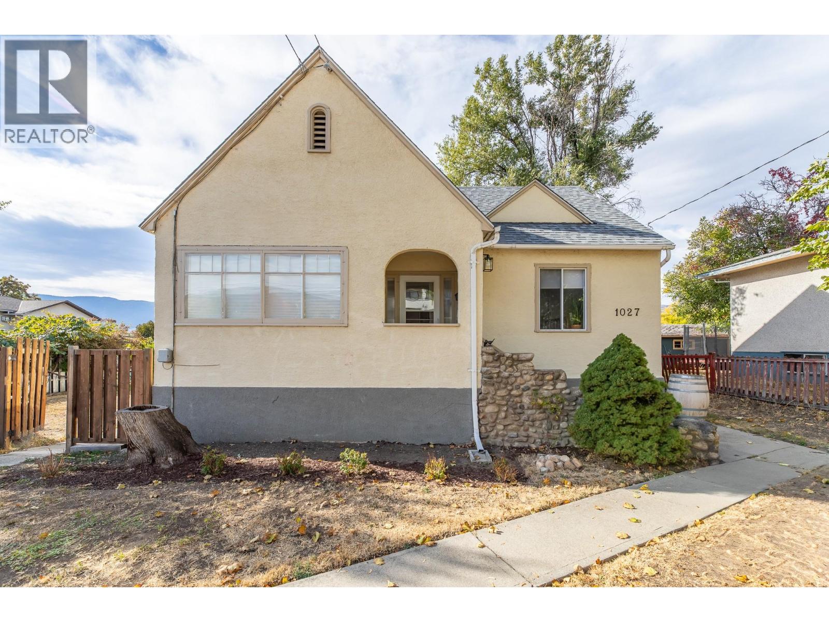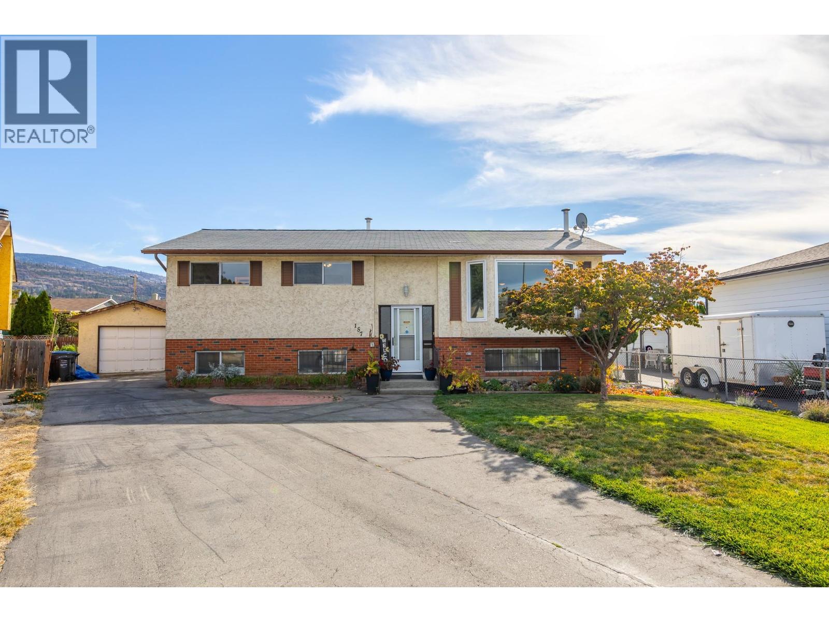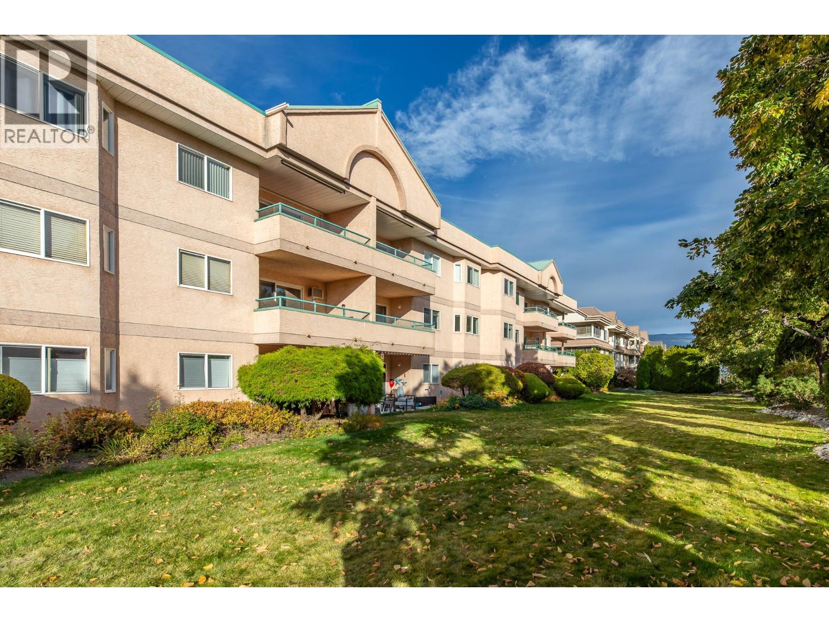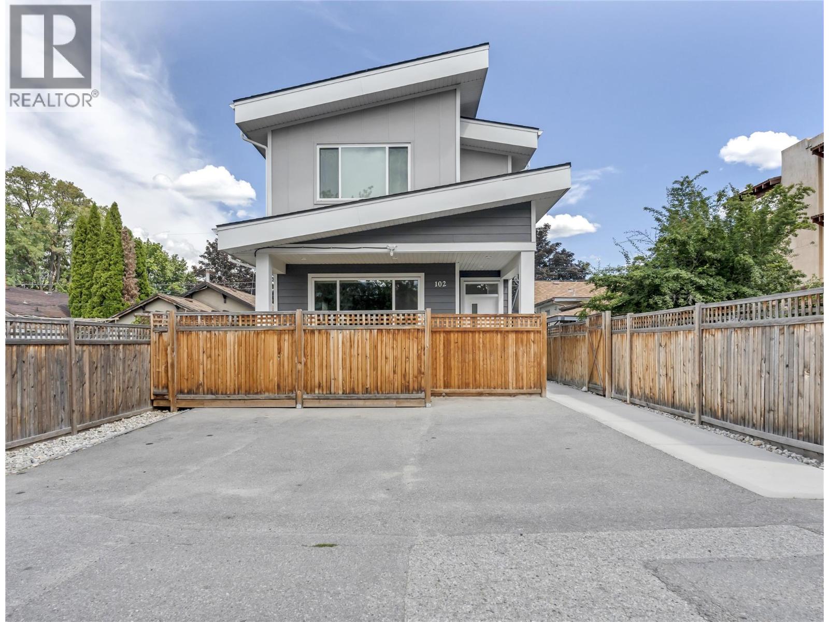
453 Maurice Street Unit 102
453 Maurice Street Unit 102
Highlights
Description
- Home value ($/Sqft)$426/Sqft
- Time on Houseful45 days
- Property typeSingle family
- StyleOther
- Median school Score
- Year built2018
- Mortgage payment
OPEN HOUSE SAT. OCT. 25TH 1PM-2:30PM. Welcome to effortless living with no strata fees, no pet restrictions, & no rules but your own - Modern Living in the Heart of Penticton! Perfectly positioned on a quiet, tree-lined street that blends the charm of a single-family neighbourhood with the convenience of downtown, this stylish 3Bd, 3bth half duplex is just a short stroll to Okanagan Lake, farmers market, restaurants, pubs, & SOEC. The main level features new flooring throughout & an open-concept layout that connects the kitchen, dining, & living areas. The kitchen is equipped with quartz countertops & brand-new appliances, while the cozy living space has an electric fireplace & access to a private, nicely sized deck—ideal for relaxing or entertaining, with the option to add a natural gas BBQ hookup. A powder room, convenient laundry area with a new stacking washer/dryer, & storage complete this level. Upstairs, the spacious primary suite offers a walk-in closet & 3pc ensuite. 2 more bdrms & a 4pc main bthrm provide flexibility for families, guests, or a home office. BONUS: quiet back lane access, designated parking spot & guest parking, this move-in ready home is a fantastic option for first-time buyers, investors, or anyone seeking low-maintenance living in an unbeatable location. Trendy, turnkey, and just minutes to the lake. (id:63267)
Home overview
- Cooling Central air conditioning
- Heat type Forced air, see remarks
- Sewer/ septic Municipal sewage system
- # total stories 2
- Roof Unknown
- Fencing Fence
- # parking spaces 1
- # full baths 2
- # half baths 1
- # total bathrooms 3.0
- # of above grade bedrooms 3
- Flooring Carpeted, tile, vinyl
- Has fireplace (y/n) Yes
- Community features Family oriented, pets allowed, pets allowed with restrictions, rentals allowed
- Subdivision Main north
- View Mountain view, valley view, view (panoramic)
- Zoning description Unknown
- Lot desc Landscaped, level
- Lot size (acres) 0.0
- Building size 1525
- Listing # 10361666
- Property sub type Single family residence
- Status Active
- Bedroom 3.124m X 3.683m
Level: 2nd - Full ensuite bathroom Measurements not available
Level: 2nd - Bedroom 3.15m X 3.683m
Level: 2nd - Full bathroom Measurements not available
Level: 2nd - Primary bedroom 4.166m X 5.105m
Level: 2nd - Kitchen 3.607m X 3.708m
Level: Main - Partial bathroom Measurements not available
Level: Main - Living room 4.242m X 5.182m
Level: Main - Dining room 2.972m X 2.388m
Level: Main
- Listing source url Https://www.realtor.ca/real-estate/28822055/453-maurice-street-unit-102-penticton-main-north
- Listing type identifier Idx

$-1,731
/ Month







