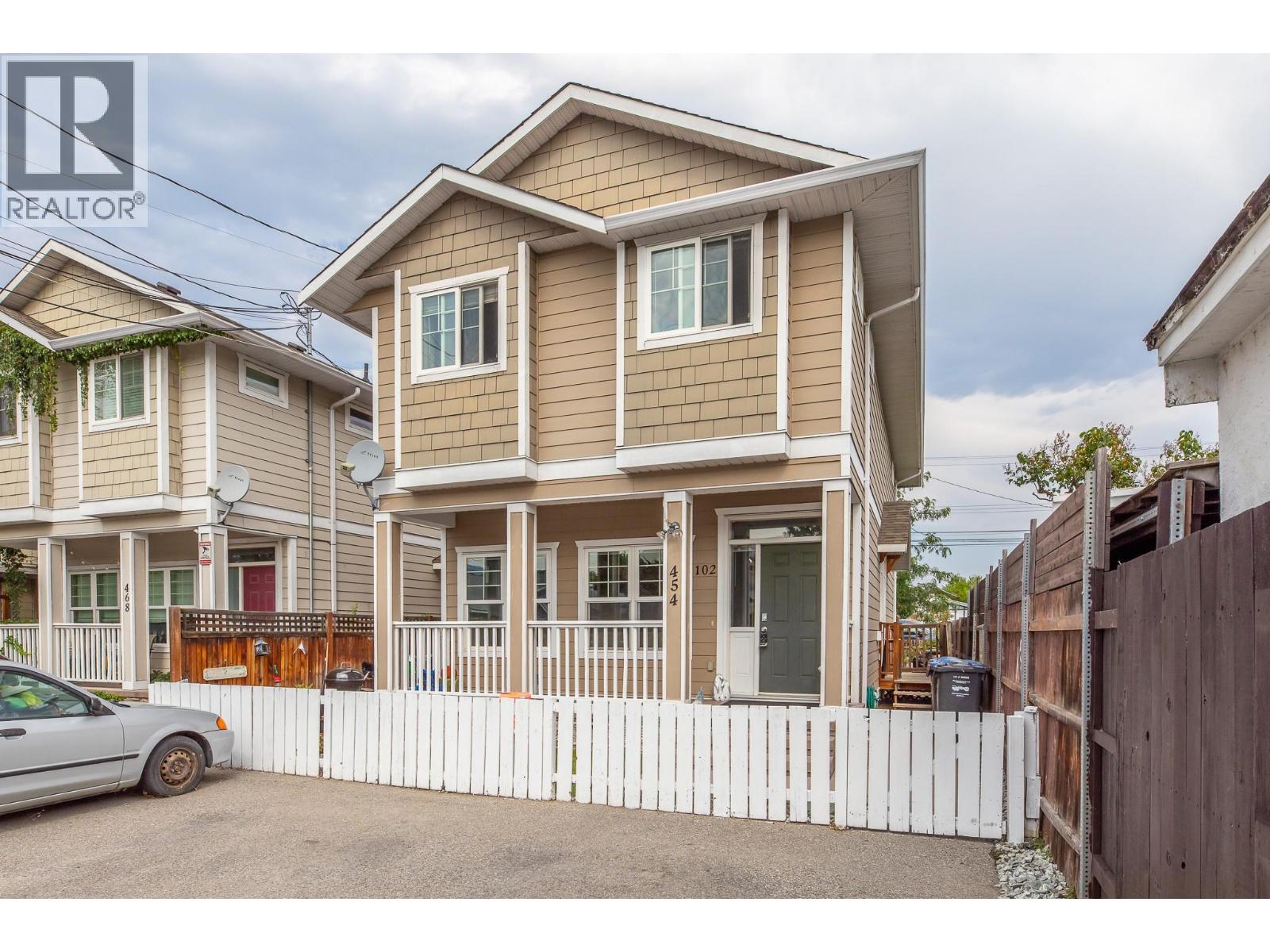
454 Westminster Avenue W Unit 102
For Sale
49 Days
$539,900 $10K
$529,900
3 beds
3 baths
906 Sqft
454 Westminster Avenue W Unit 102
For Sale
49 Days
$539,900 $10K
$529,900
3 beds
3 baths
906 Sqft
Highlights
This home is
15%
Time on Houseful
49 Days
School rated
6.2/10
Penticton
0.59%
Description
- Home value ($/Sqft)$585/Sqft
- Time on Houseful49 days
- Property typeSingle family
- Median school Score
- Year built2008
- Mortgage payment
This half-duplex offers the perfect blend of space and convenience with no strata fees. Plus, a quick walk to the lake! Built in 2007, the home features three bedrooms and three bathrooms across two levels. The main floor includes a practical open layout with the kitchen, dining, and living areas flowing together, while upstairs you’ll find all three bedrooms, including a primary suite complete with its own ensuite bathroom. Stainless steel appliances, a covered front porch, a fenced outdoor space, and parking for three vehicles add to the appeal. Centrally located close to schools, shopping, recreation, and downtown amenities, this home is a great option for buyers looking for value and functionality in a sought-after location. (id:63267)
Home overview
Amenities / Utilities
- Cooling Central air conditioning
- Heat type Forced air, see remarks
- Sewer/ septic Municipal sewage system
Exterior
- # total stories 2
- Roof Unknown
- Fencing Fence
- # parking spaces 3
Interior
- # full baths 2
- # half baths 1
- # total bathrooms 3.0
- # of above grade bedrooms 3
Location
- Community features Pets allowed
- Subdivision Main north
- View Mountain view
- Zoning description Unknown
Overview
- Lot size (acres) 0.0
- Building size 906
- Listing # 10361290
- Property sub type Single family residence
- Status Active
Rooms Information
metric
- Bedroom 2.819m X 2.819m
Level: 2nd - Bedroom 2.819m X 2.819m
Level: 2nd - Ensuite bathroom (# of pieces - 3) Measurements not available
Level: 2nd - Primary bedroom 3.15m X 3.658m
Level: 2nd - Bathroom (# of pieces - 4) Measurements not available
Level: 2nd - Living room 2.565m X 3.073m
Level: Main - Dining room 2.159m X 3.073m
Level: Main - Bathroom (# of pieces - 2) Measurements not available
Level: Main - Kitchen 2.921m X 2.692m
Level: Main
SOA_HOUSEKEEPING_ATTRS
- Listing source url Https://www.realtor.ca/real-estate/28801118/454-westminster-avenue-w-unit-102-penticton-main-north
- Listing type identifier Idx
The Home Overview listing data and Property Description above are provided by the Canadian Real Estate Association (CREA). All other information is provided by Houseful and its affiliates.

Lock your rate with RBC pre-approval
Mortgage rate is for illustrative purposes only. Please check RBC.com/mortgages for the current mortgage rates
$-1,413
/ Month25 Years fixed, 20% down payment, % interest
$
$
$
%
$
%

Schedule a viewing
No obligation or purchase necessary, cancel at any time
Nearby Homes
Real estate & homes for sale nearby












