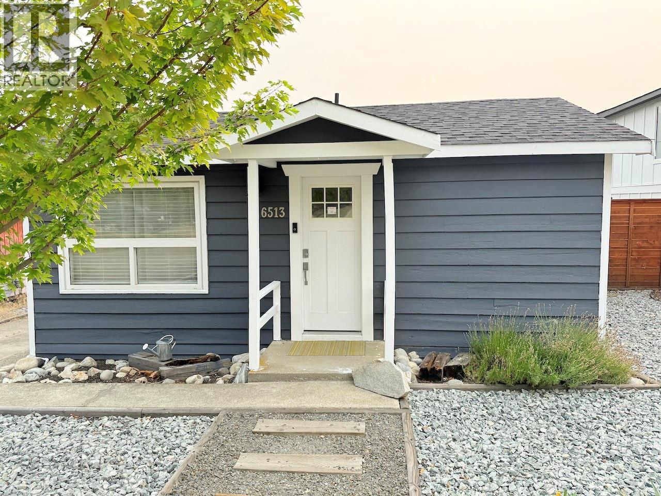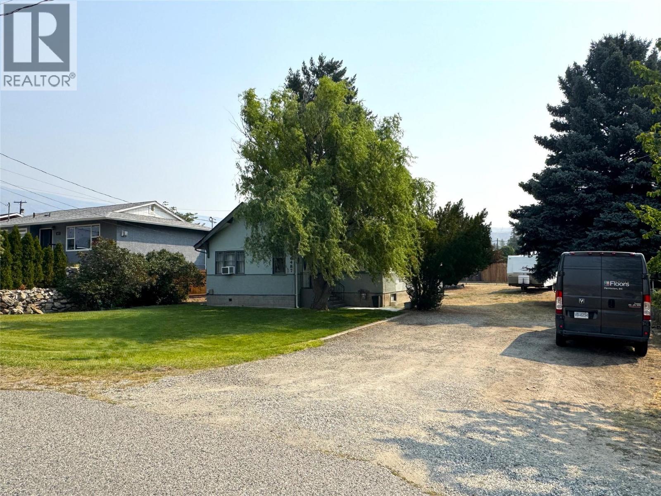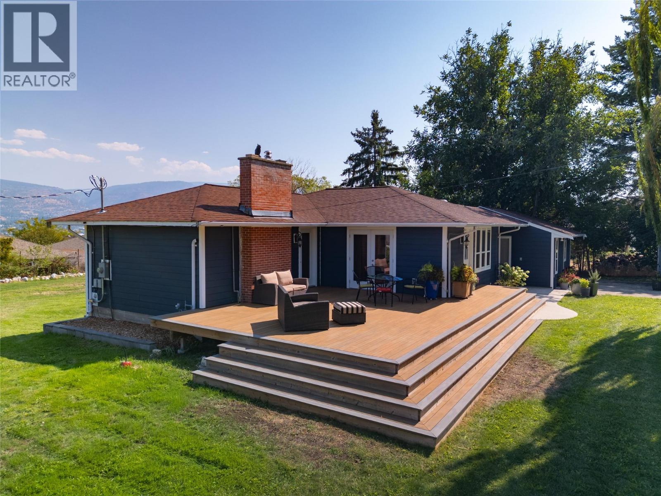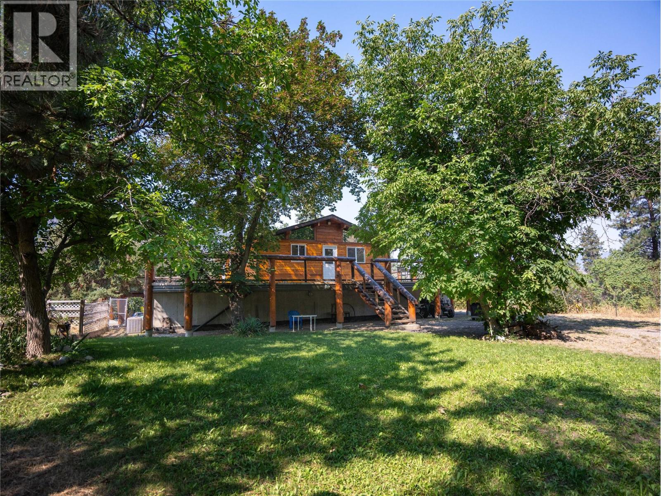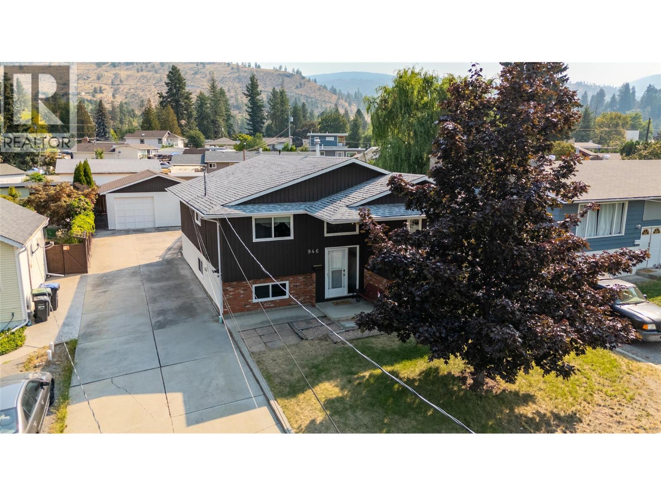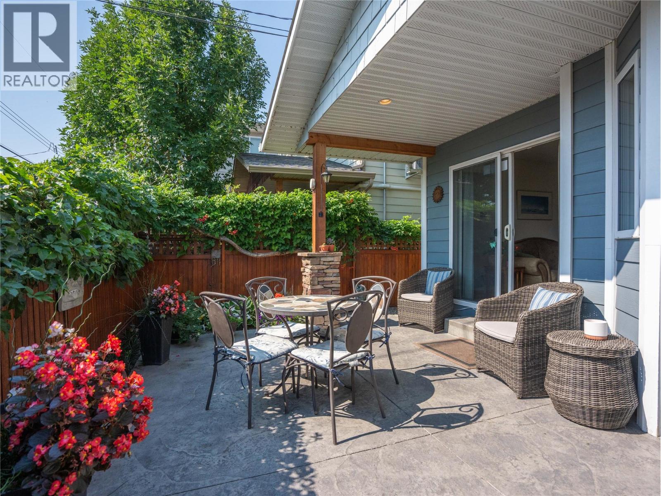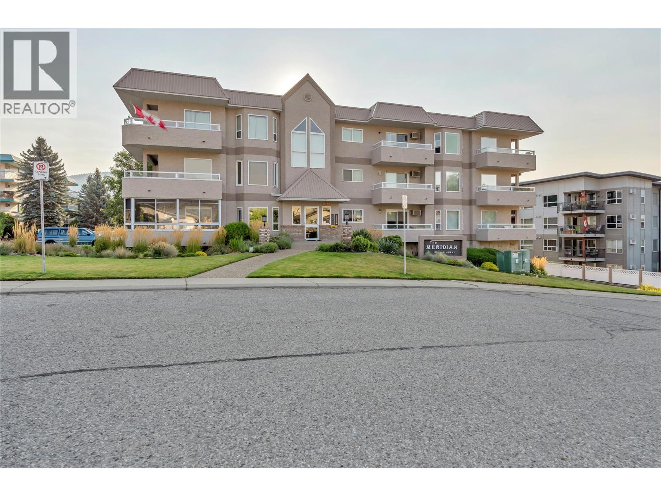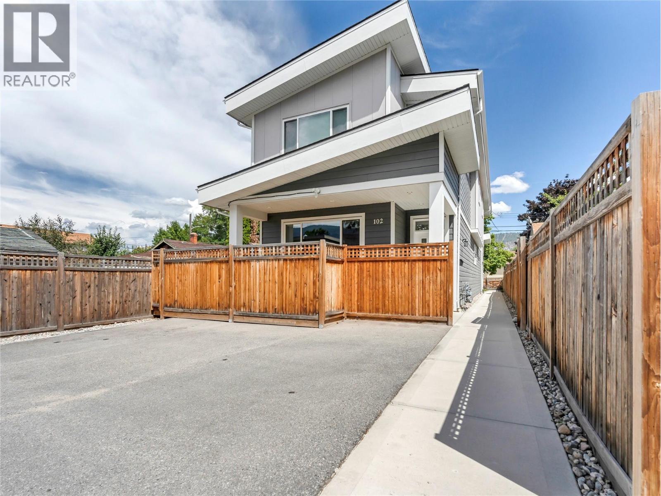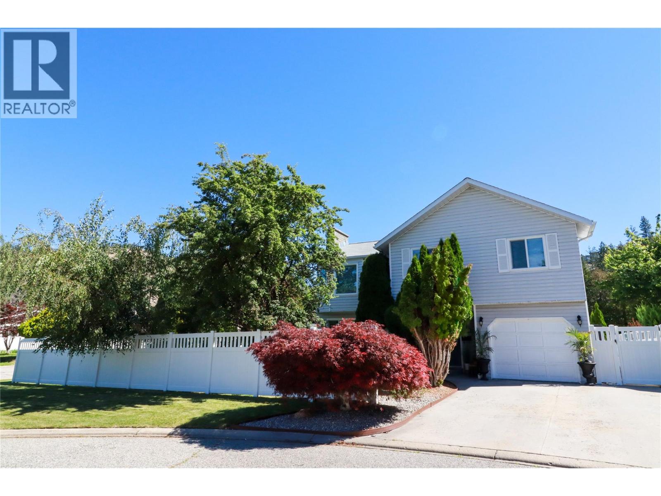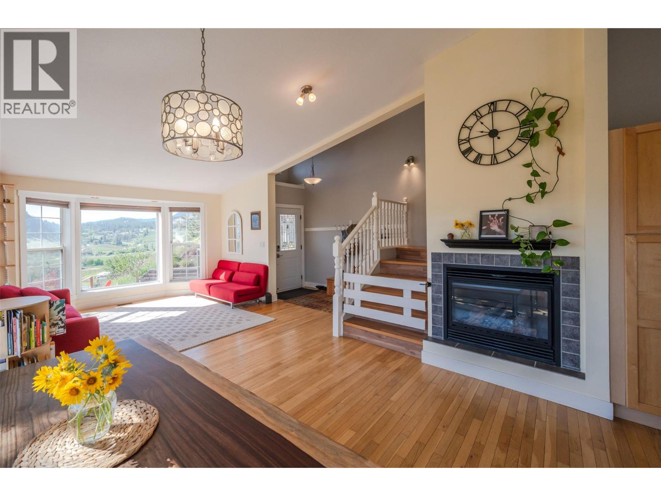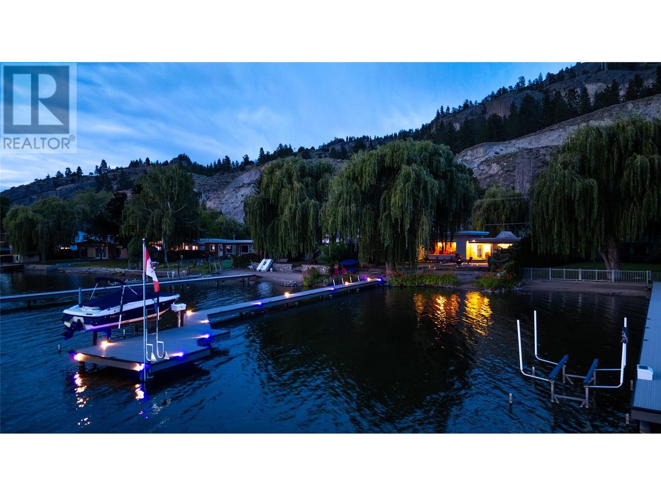
Highlights
Description
- Home value ($/Sqft)$1,288/Sqft
- Time on Houseful56 days
- Property typeSingle family
- StyleBungalow
- Median school Score
- Lot size10,019 Sqft
- Year built1959
- Garage spaces2
- Mortgage payment
Lakeside Living on Skaha Lake – A Rare Opportunity Welcome to your opportunity to create lifelong memories in this beautifully maintained lakefront home. Situated on the shores of Skaha Lake, this charming property offers 60 feet of sandy beachfront and a lush, landscaped yard leading to a spacious patio perfect for relaxing and enjoying breathtaking lake views. This well-cared-for home features 4 bedrooms, 2 bathrooms, with a bonus room that can be used as a 5th bedroom, and a generous family room ideal for gatherings. The residence has been thoughtfully updated over the years with modernized bathrooms, an updated kitchen, and elegant hardwood flooring throughout the main living areas. Recent upgrades include a new air conditioning unit, professionally designed landscaping, and a brand-new dock, providing the ultimate setting for summer recreation and lakeside entertaining. Additional features include a 23.5' x 24' detached double garage and ample space for RV or boat parking. (id:55581)
Home overview
- Cooling Central air conditioning
- Heat source Electric
- Heat type See remarks
- Sewer/ septic Municipal sewage system
- # total stories 1
- Roof Unknown
- # garage spaces 2
- # parking spaces 2
- Has garage (y/n) Yes
- # full baths 2
- # total bathrooms 2.0
- # of above grade bedrooms 4
- Subdivision Main south
- View Lake view, mountain view
- Zoning description Unknown
- Directions 1444714
- Lot desc Landscaped
- Lot dimensions 0.23
- Lot size (acres) 0.23
- Building size 1931
- Listing # 10355773
- Property sub type Single family residence
- Status Active
- Family room 4.877m X 3.962m
Level: Main - Primary bedroom 3.708m X 4.318m
Level: Main - Laundry 1.829m X 2.438m
Level: Main - Bathroom (# of pieces - 3) 3.378m X 1.245m
Level: Main - Dining room 2.743m X 3.658m
Level: Main - Bedroom 2.921m X 3.277m
Level: Main - Bedroom 3.708m X 2.769m
Level: Main - Bedroom 2.438m X 4.14m
Level: Main - Living room 6.858m X 4.267m
Level: Main - Kitchen 4.216m X 3.658m
Level: Main - Bathroom (# of pieces - 4) 3.15m X 2.616m
Level: Main
- Listing source url Https://www.realtor.ca/real-estate/28595741/4589-lakeside-road-penticton-main-south
- Listing type identifier Idx

$-6,635
/ Month

