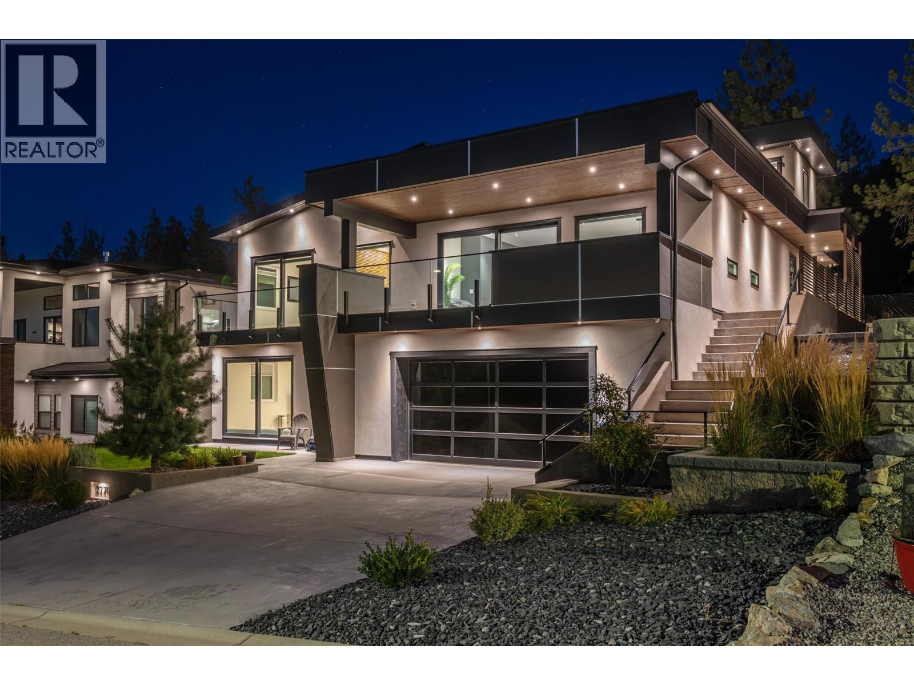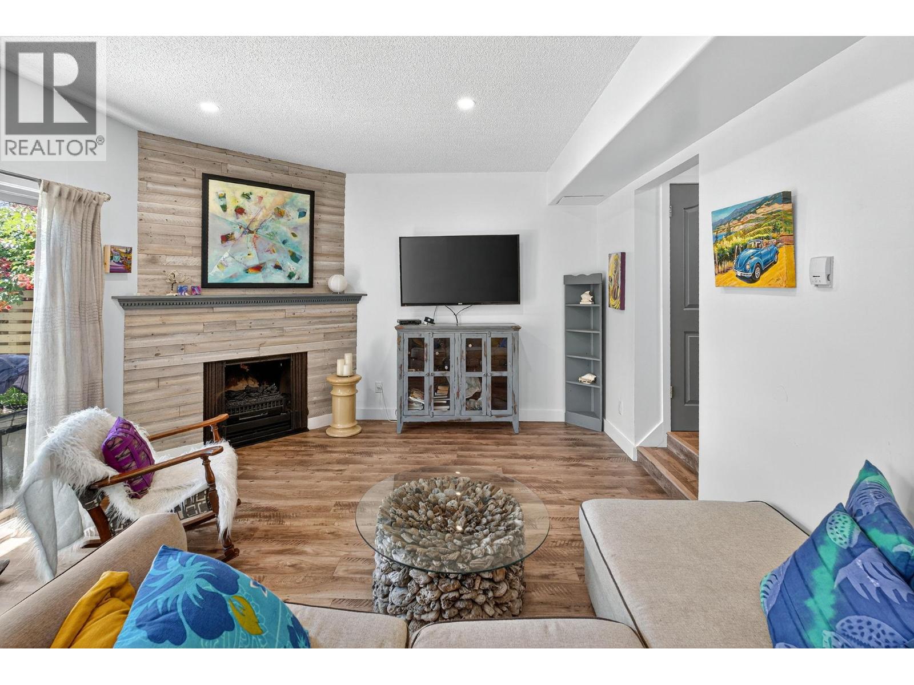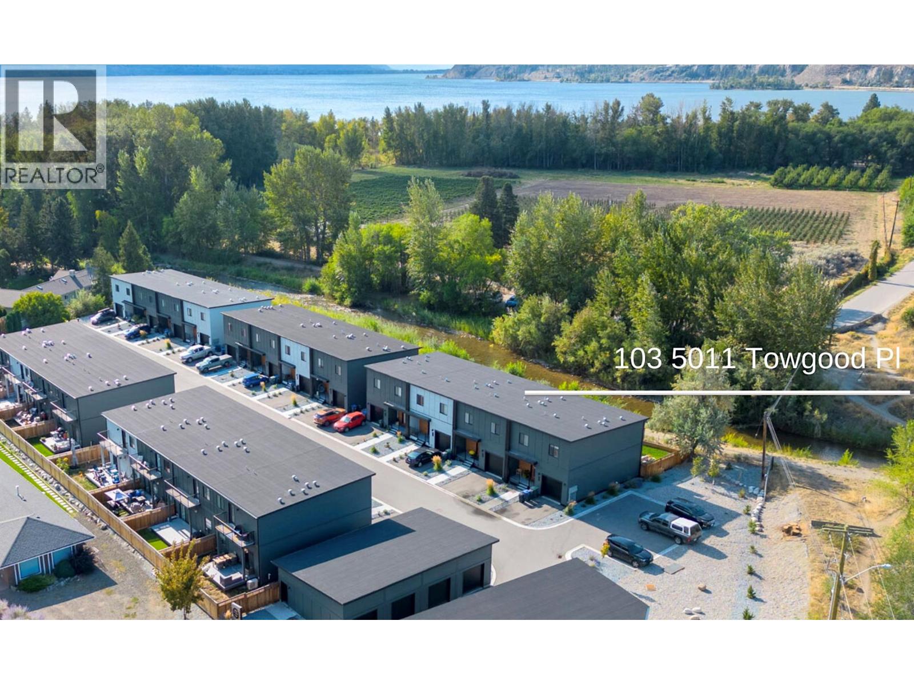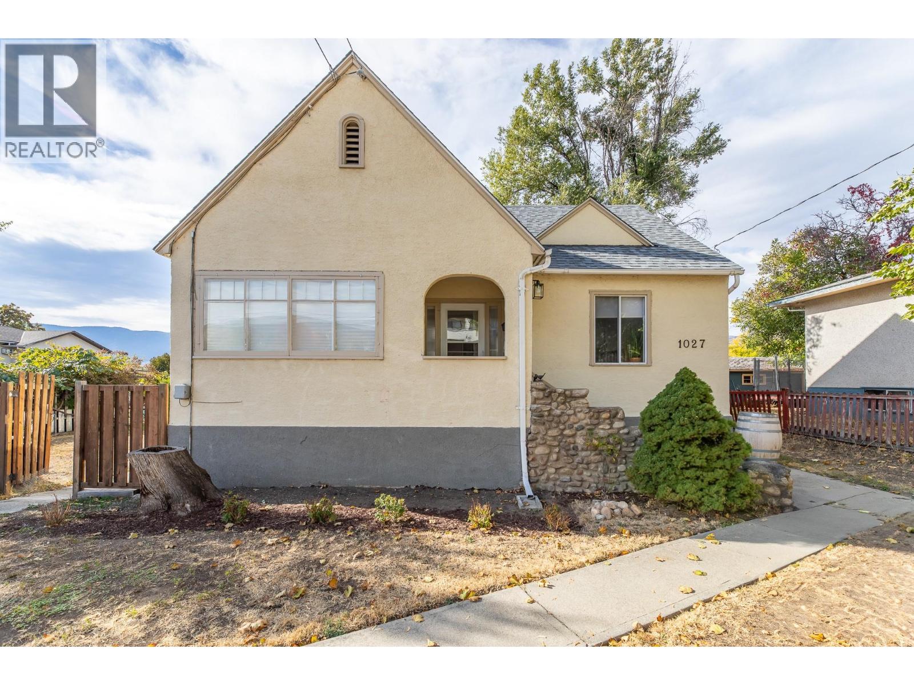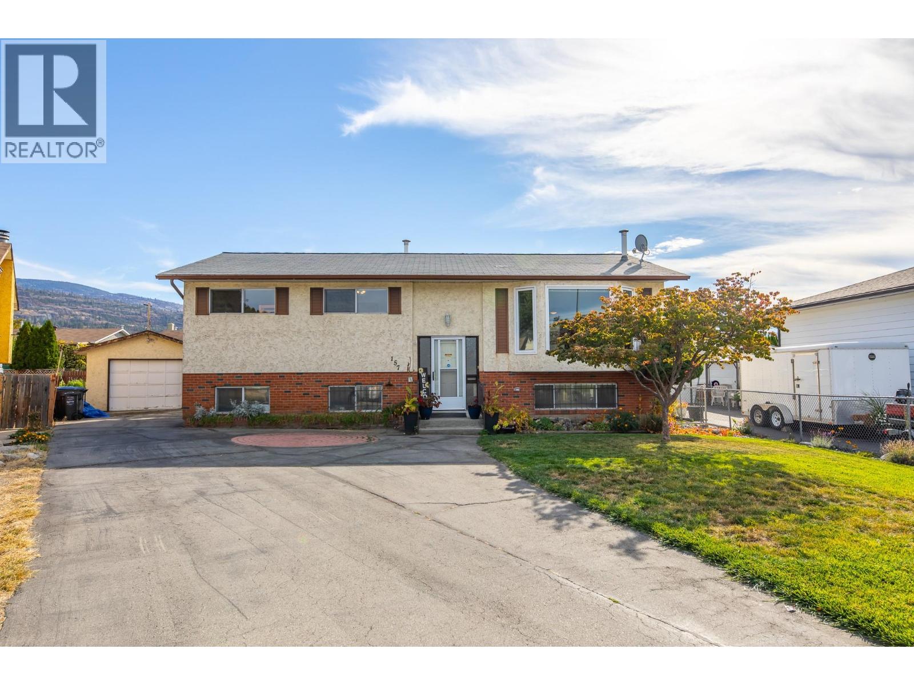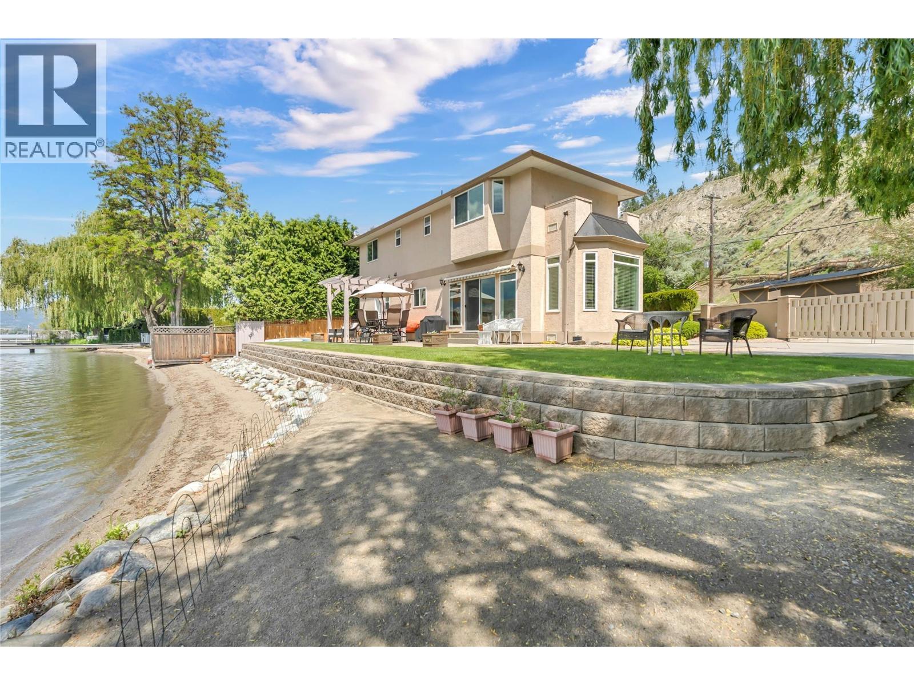
Highlights
Description
- Home value ($/Sqft)$1,299/Sqft
- Time on Houseful32 days
- Property typeSingle family
- Median school Score
- Lot size6,970 Sqft
- Year built2000
- Mortgage payment
Introducing a once-in-a-lifetime opportunity to own ~100 feet of prime Flat Walk-on Lakefront on the pristine shores of Skaha Lake. Tucked away on one of Penticton’s most desirable stretches of shoreline, this securely gated lakefront estate blends timeless craftsmanship, modern comfort, & a breathtaking view of the lake & surrounding hills. This residence offers an immaculate thoughtfully designed living space with a bright open-concept, ideal for both relaxed living & entertaining. A light filled sunroom with a cozy gas fireplace, surrounded by large windows, with patio access, takes full advantage of panoramic views. Ceramic & engineered hardwood flooring ensures easy upkeep, while the bright kitchen-complete with Bertazzoni range & stainless steel fridge-offers both functionality & charm. A media room, 2-pce bathroom, laundry room, & backyard access provides everyday convenience. Upstairs, overlooking the lake, a spacious primary suite with a walk-in closet and four-piece ensuite. Additionally, 2 large bedrooms, & a generous office/foyer space. The fully landscaped lot offers exceptional privacy, shaded lawn & sandy beach under a mature weeping willow. Large patio, arbour, BBQ hookup, & outdoor shower-perfect for summer fun. The wide lakefront provides ample space for a dock & kayak storage. Whether you're seeking a full-time residence, luxurious vacation retreat, or investment opportunity, this rare lakefront offering captures the very best of Okanagan Lakefront living. (id:63267)
Home overview
- Cooling Central air conditioning
- Heat type Forced air, see remarks
- Sewer/ septic Municipal sewage system
- # total stories 2
- Roof Unknown
- # parking spaces 3
- # full baths 2
- # half baths 1
- # total bathrooms 3.0
- # of above grade bedrooms 3
- Has fireplace (y/n) Yes
- Subdivision Main south
- View Lake view
- Zoning description Unknown
- Lot dimensions 0.16
- Lot size (acres) 0.16
- Building size 1921
- Listing # 10363456
- Property sub type Single family residence
- Status Active
- Full bathroom Measurements not available
Level: 2nd - Bedroom 4.521m X 3.708m
Level: 2nd - Bedroom 3.785m X 3.327m
Level: 2nd - Full ensuite bathroom Measurements not available
Level: 2nd - Primary bedroom 4.826m X 6.426m
Level: 2nd - Storage 1.219m X 3.658m
Level: Main - Foyer 2.21m X 2.057m
Level: Main - Kitchen 2.896m X 4.115m
Level: Main - Living room 4.902m X 6.528m
Level: Main - Family room 4.724m X 3.658m
Level: Main - Laundry 2.007m X 1.854m
Level: Main - Bathroom (# of pieces - 2) Measurements not available
Level: Main
- Listing source url Https://www.realtor.ca/real-estate/28884832/4597-lakeside-road-penticton-main-south
- Listing type identifier Idx

$-6,653
/ Month








