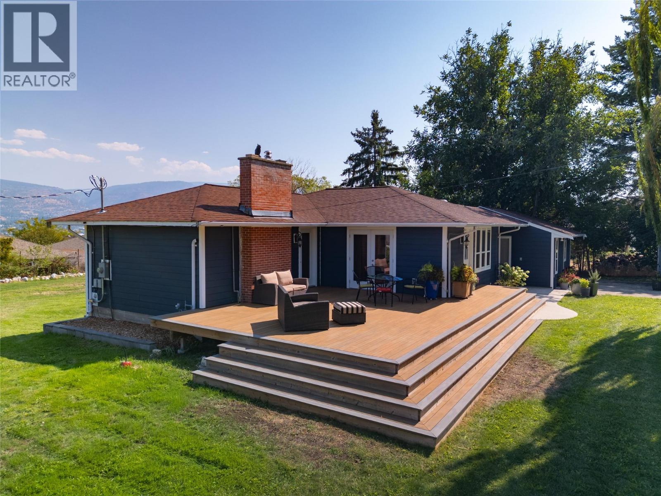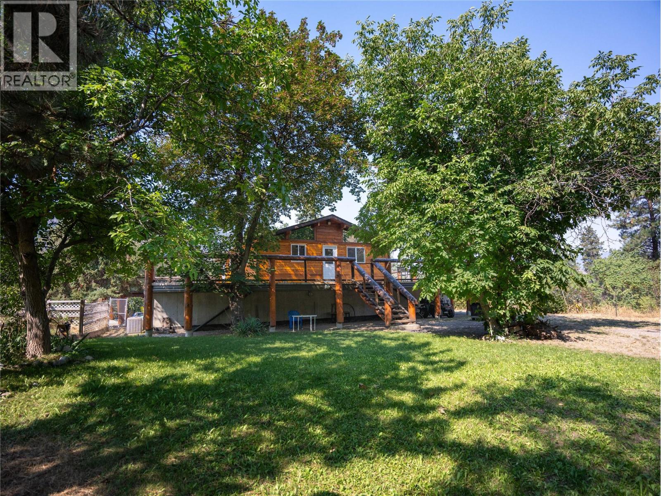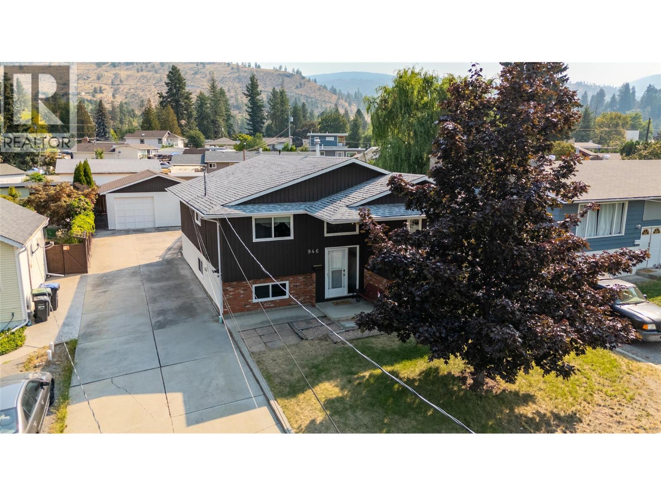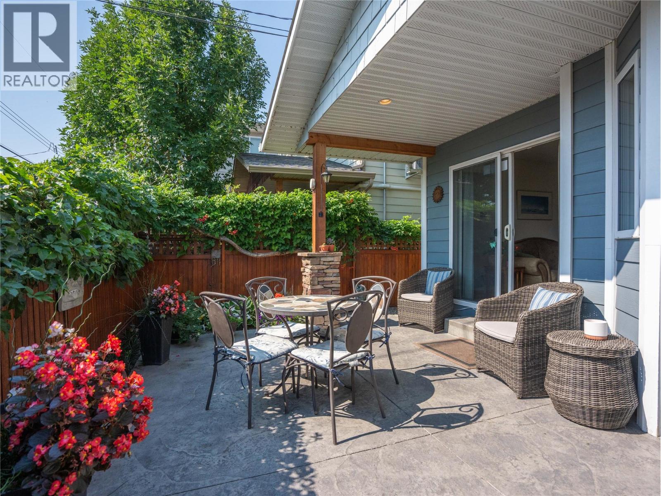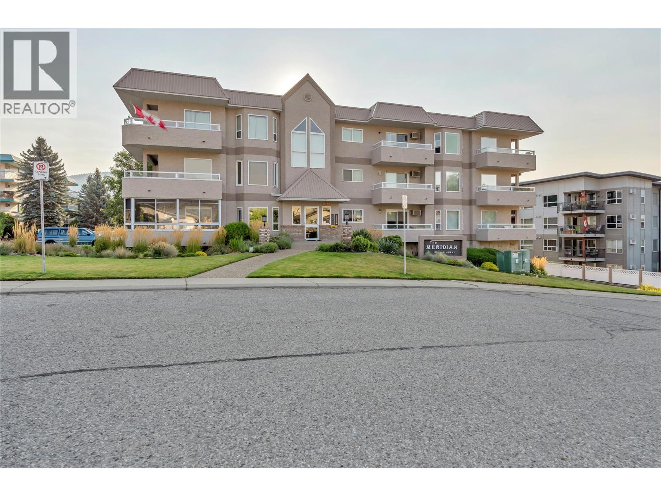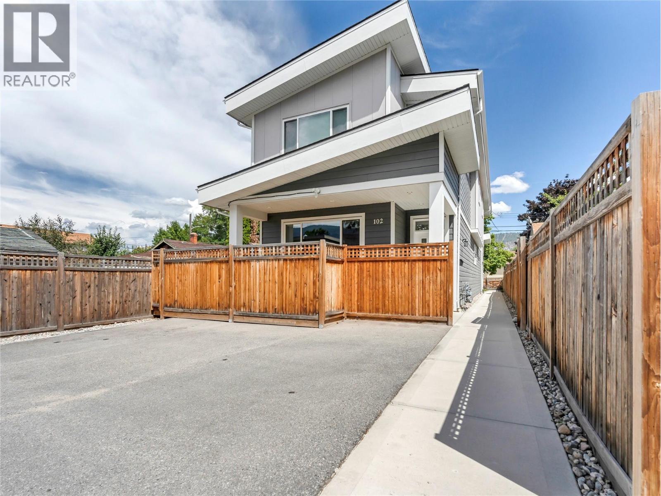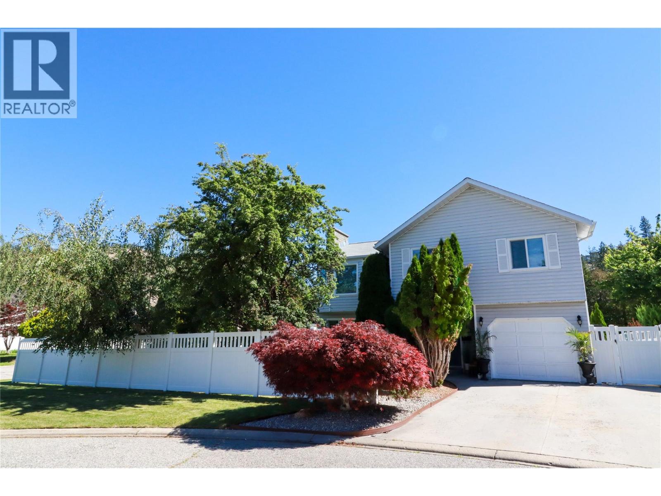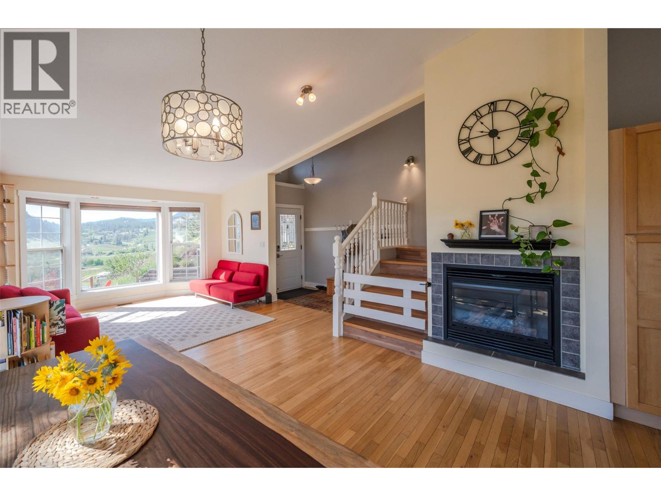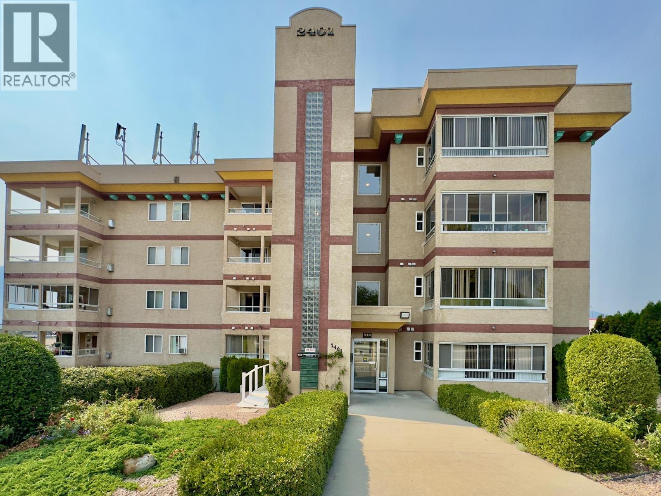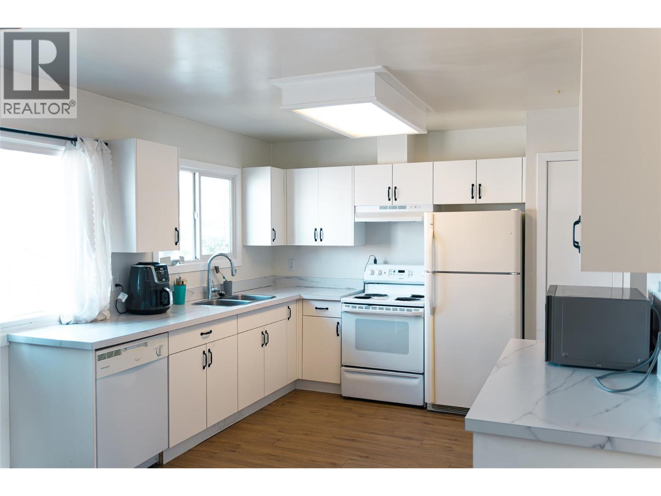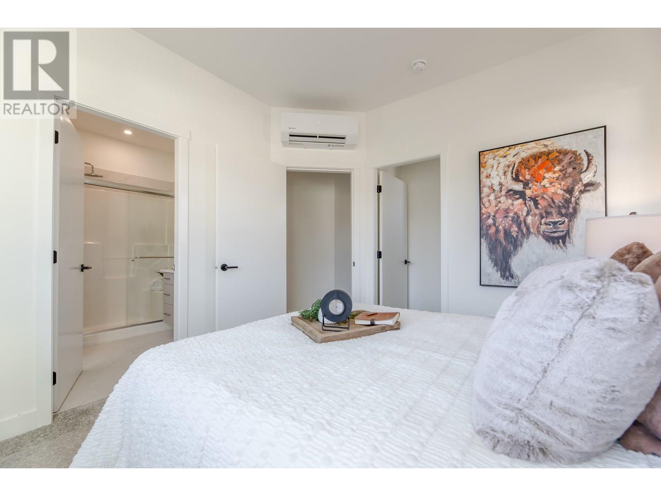
460 Conklin Avenue Unit 105
460 Conklin Avenue Unit 105
Highlights
Description
- Home value ($/Sqft)$432/Sqft
- Time on Houseful44 days
- Property typeSingle family
- Median school Score
- Year built2024
- Mortgage payment
460 Conklin is Move-In Ready! This brand-new 1,257 sq.ft. townhome offers 3 bedrooms, 2.5 bathrooms, and is ready for you to call home. Each unit in this attractive complex includes two dedicated parking stalls and is situated in one of Penticton’s most desirable and charming neighbourhoods. Built by Azura, a trusted local builder known for quality developments such as Sendero Gate, Sendero Canyon, and Riverside, this home features: An open-concept layout, Hard surface countertops, Stainless steel appliances, Vinyl and carpet flooring, Window blinds, In-floor heating, A minimum of 20 sq.ft. of storage space. Enjoy peace and quiet with party walls that provide complete separation between units—minimizing sound transfer. Plus, your investment is protected with the 2/5/10 Travelers Canada home warranty. Bonus for First-Time Homebuyers: Take advantage of the GST exemption, making this the perfect opportunity to step into homeownership at a lower cost. (id:55581)
Home overview
- Cooling See remarks, heat pump, wall unit
- Heat source Electric
- Heat type Other
- Sewer/ septic Municipal sewage system
- # total stories 2
- Roof Unknown
- # parking spaces 2
- # full baths 2
- # half baths 1
- # total bathrooms 3.0
- # of above grade bedrooms 3
- Flooring Carpeted, porcelain tile, vinyl
- Subdivision Main north
- Zoning description Unknown
- Lot desc Underground sprinkler
- Lot size (acres) 0.0
- Building size 1224
- Listing # 10356948
- Property sub type Single family residence
- Status Active
- Full bathroom Measurements not available
Level: 2nd - Primary bedroom 2.692m X 4.115m
Level: 2nd - Full ensuite bathroom Measurements not available
Level: 2nd - Bedroom 2.794m X 2.794m
Level: 2nd - Bedroom 3.15m X 2.87m
Level: 2nd - Dining room 3.175m X 2.743m
Level: Main - Partial bathroom Measurements not available
Level: Main - Living room 3.048m X 4.572m
Level: Main - Kitchen 3.023m X 3.861m
Level: Main
- Listing source url Https://www.realtor.ca/real-estate/28643197/460-conklin-avenue-unit-105-penticton-main-north
- Listing type identifier Idx

$-1,074
/ Month



