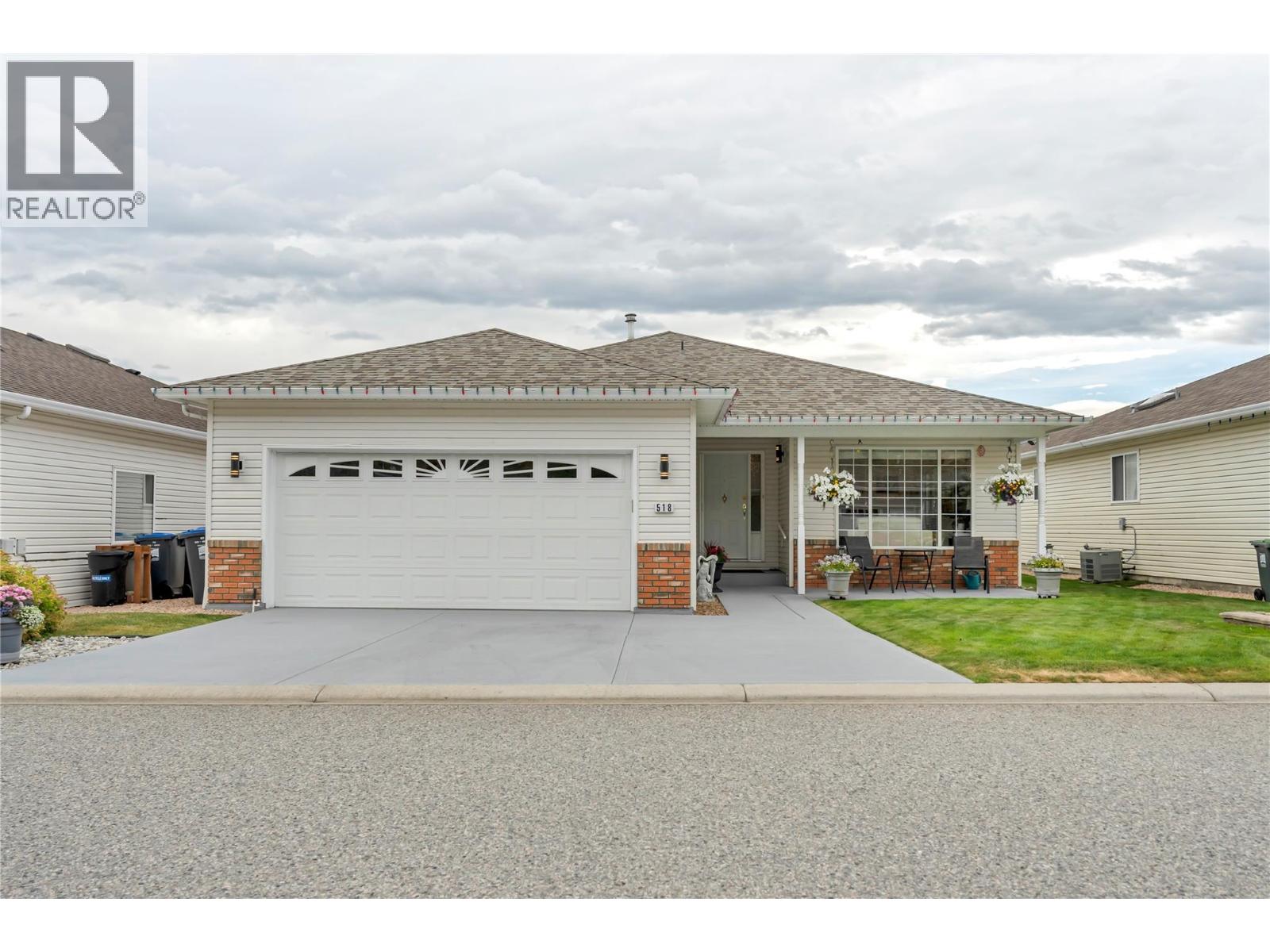
518 Red Wing Dr
518 Red Wing Dr
Highlights
Description
- Home value ($/Sqft)$283/Sqft
- Time on Houseful20 days
- Property typeSingle family
- StyleRanch
- Median school Score
- Year built1998
- Mortgage payment
Step inside this impeccably maintained and thoughtfully updated rancher—a home where comfort, style, and effortless living come together perfectly. From the moment you enter, the bright open-concept layout draws you in, highlighting a stunning white kitchen with updated appliances and a cozy breakfast nook—the ideal spot for your morning coffee. Flow seamlessly into the elegant formal dining room, perfect for hosting unforgettable dinners, or gather in the spacious living room centered around a warm gas fireplace, where friends and family will naturally gravitate. Recent upgrades bring peace of mind and modern convenience: a new roof (2021), widened driveway, electric awning, and a furnace & A/C system (2024) keep you comfortable year-round. Step outside to your private patio oasis, where the new electric awning transforms every evening into a serene retreat. Inside, two generously sized bedrooms and two spa-inspired bathrooms offer luxurious comfort, while natural light from multiple skylights fills the home with an uplifting glow. This is more than a house—it’s a personal sanctuary designed for relaxation, entertaining, and everyday joy. Move in today and experience the perfect blend of modern convenience and resort-style living—you won’t want to let this one slip away. (id:63267)
Home overview
- Cooling Central air conditioning
- Heat type Forced air, see remarks
- Sewer/ septic Municipal sewage system
- # total stories 1
- Roof Unknown
- # parking spaces 1
- Has garage (y/n) Yes
- # full baths 2
- # total bathrooms 2.0
- # of above grade bedrooms 2
- Has fireplace (y/n) Yes
- Community features Adult oriented, pets allowed, seniors oriented
- Subdivision Husula/west bench/sage mesa
- Zoning description Unknown
- Directions 2188722
- Lot desc Landscaped, level, underground sprinkler
- Lot size (acres) 0.0
- Building size 1588
- Listing # 10364657
- Property sub type Single family residence
- Status Active
- Dining room 3.632m X 3.023m
Level: Main - Dining nook 3.759m X 2.743m
Level: Main - Primary bedroom 4.267m X 4.928m
Level: Main - Bathroom (# of pieces - 3) 2.642m X 1.499m
Level: Main - Laundry 1.981m X 3.048m
Level: Main - Bedroom 3.353m X 3.048m
Level: Main - Kitchen 3.632m X 2.337m
Level: Main - Foyer 2.007m X 3.124m
Level: Main - Living room 3.785m X 5.842m
Level: Main - Ensuite bathroom (# of pieces - 4) 1.473m X 2.286m
Level: Main - Office 2.591m X 4.699m
Level: Main - Living room 3.632m X 4.293m
Level: Main
- Listing source url Https://www.realtor.ca/real-estate/28937045/518-red-wing-drive-penticton-husulawest-benchsage-mesa
- Listing type identifier Idx

$-947
/ Month












