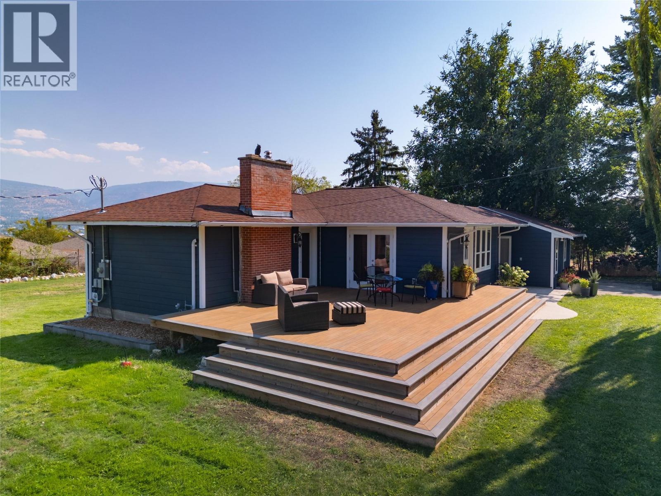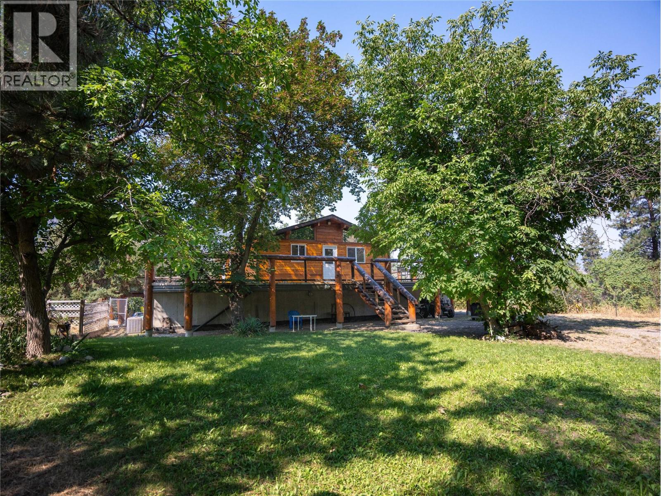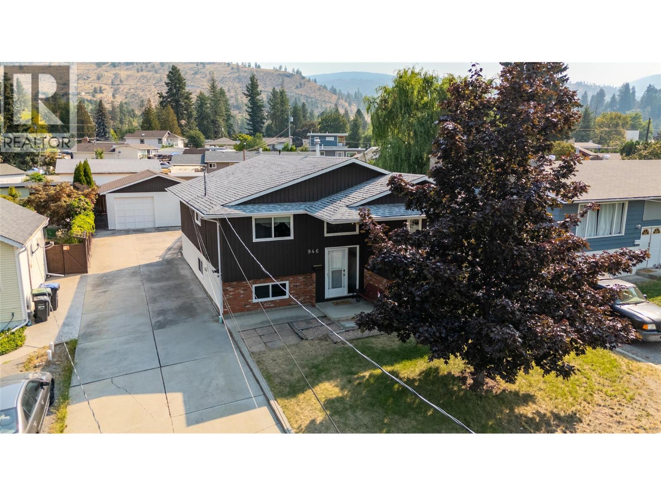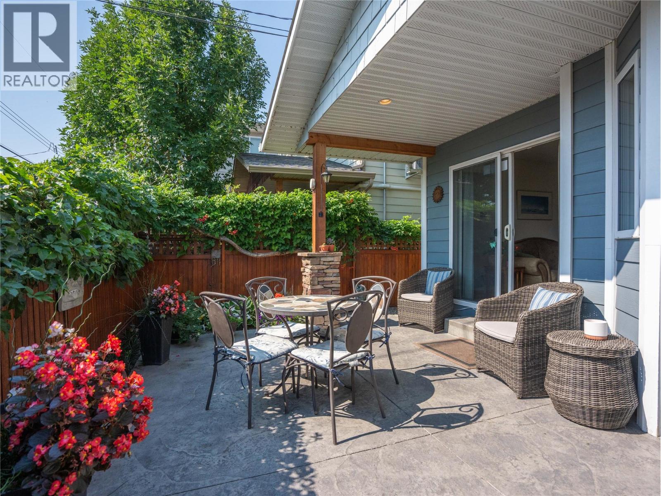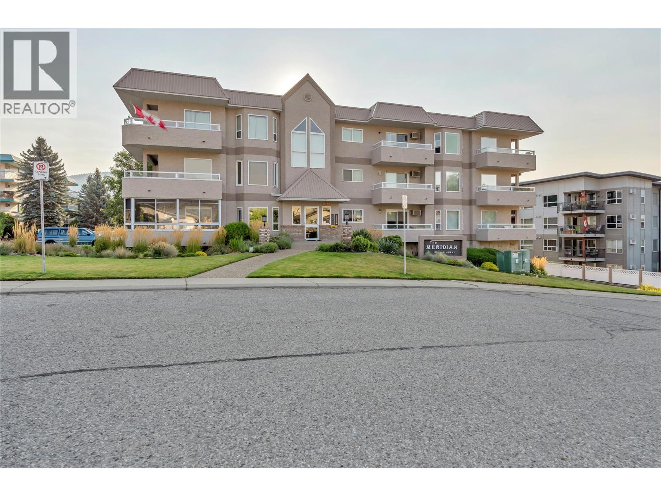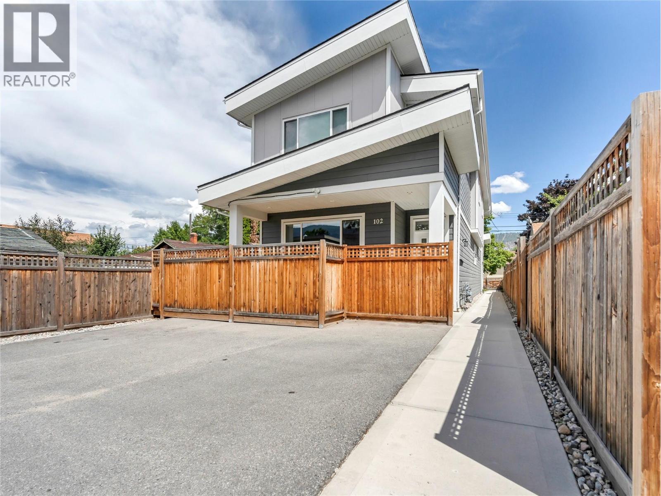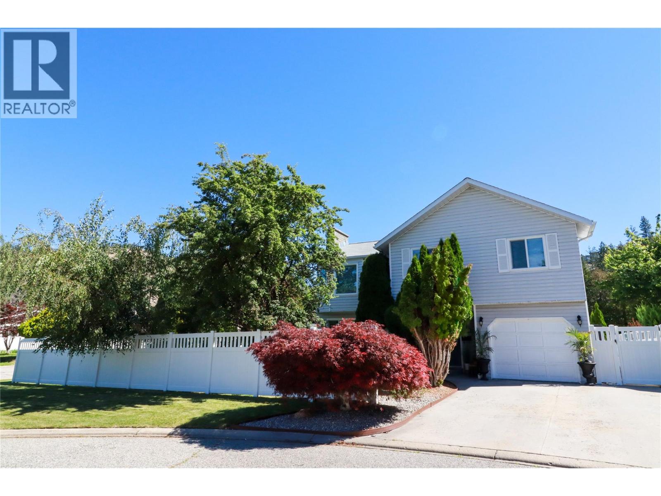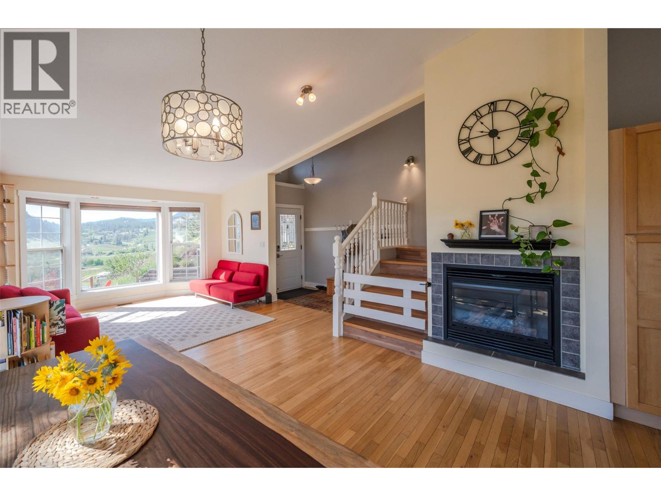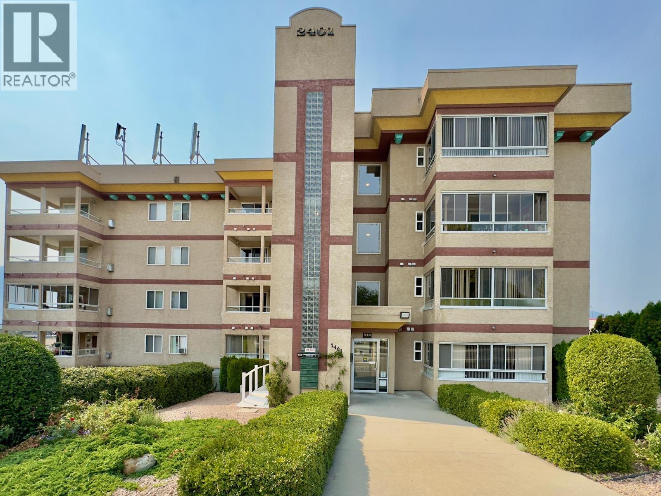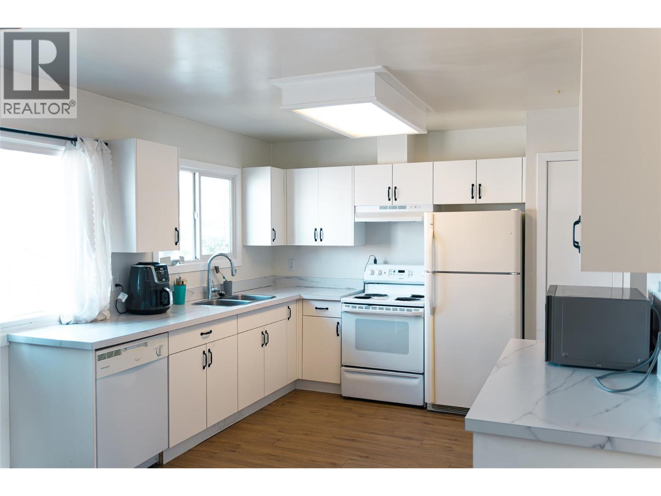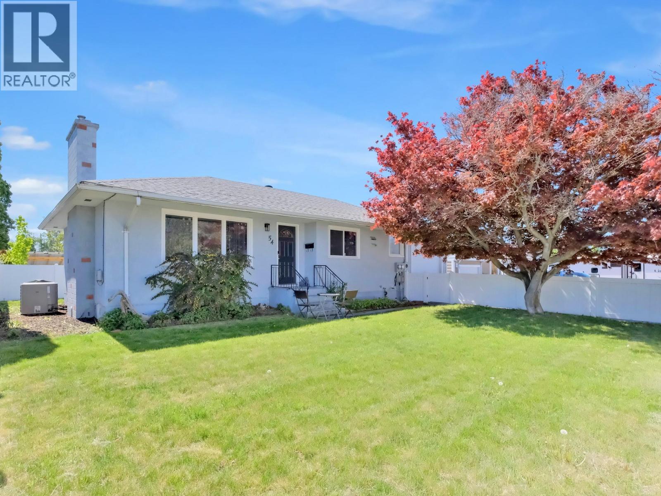
Highlights
Description
- Home value ($/Sqft)$313/Sqft
- Time on Houseful25 days
- Property typeSingle family
- StyleBungalow
- Median school Score
- Lot size8,276 Sqft
- Year built1961
- Garage spaces2
- Mortgage payment
Incredible mortgage helper or investment opportunity! This unique offering features a 3 bedroom, 2 bathroom, 1,800+ sq.ft. main home plus a newly-built 1,339 sq.ft. CARRIAGE HOME with two income-generating spaces: a bright 2-bedroom upper-level suite with a modern kitchen, 4-piece bathroom, in-suite laundry, and its own garage, and a self-contained non-conforming ground-level studio suite with private entrance, kitchenette, 4 piece bathroom, split ductless heating/cooling system, and its own private patio space. Ample parking and convenient laneway access. Live comfortably in the main home, which offers a functional kitchen, open-concept living, 2 bedrooms, and a 4-piece bathroom on the main level with access to the attached garage. The lower level includes a spacious rec room, third bedroom, and second 4 piece bathroom. The fully fenced front and back yards provide excellent outdoor space for families or entertaining. Ideal for multigenerational living or savvy buyers looking to live in one and rent out two. With strong rental potential from both the suite and the studio, this is a rare opportunity to significantly offset your mortgage—flexible and packed with income potential! Total sq.ft. calculations are based on the exterior dimensions of the building at each floor level & include all interior walls & must be verified by the buyer if deemed important. (id:63267)
Home overview
- Cooling Central air conditioning
- Heat type Forced air, see remarks
- Sewer/ septic Municipal sewage system
- # total stories 1
- Roof Unknown
- Fencing Fence
- # garage spaces 2
- # parking spaces 6
- Has garage (y/n) Yes
- # full baths 4
- # total bathrooms 4.0
- # of above grade bedrooms 5
- Flooring Other, vinyl
- Community features Family oriented
- Subdivision Main north
- View Mountain view, view (panoramic)
- Zoning description Residential
- Lot desc Landscaped, level, underground sprinkler
- Lot dimensions 0.19
- Lot size (acres) 0.19
- Building size 3190
- Listing # 10358917
- Property sub type Single family residence
- Status Active
- Full bathroom Measurements not available
- Living room 5.055m X 5.359m
- Kitchen 5.232m X 3.454m
- Bedroom 4.089m X 3.251m
- Primary bedroom 4.064m X 3.302m
- Living room 5.232m X 5.359m
Level: 3rd - Full bathroom Measurements not available
Level: 3rd - Full bathroom Measurements not available
Level: Basement - Laundry 2.896m X 1.829m
Level: Basement - Recreational room 10.82m X 4.242m
Level: Basement - Bedroom 4.115m X 3.073m
Level: Basement - Living room 5.944m X 3.785m
Level: Main - Kitchen 5.08m X 4.394m
Level: Main - Primary bedroom 3.556m X 3.378m
Level: Main - Bedroom 3.581m X 3.378m
Level: Main - Full bathroom Measurements not available
Level: Main
- Listing source url Https://www.realtor.ca/real-estate/28722015/54-granby-avenue-penticton-main-north
- Listing type identifier Idx

$-2,664
/ Month



