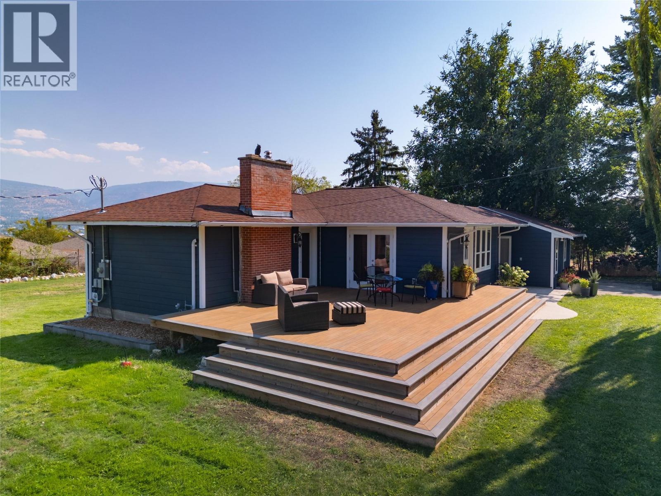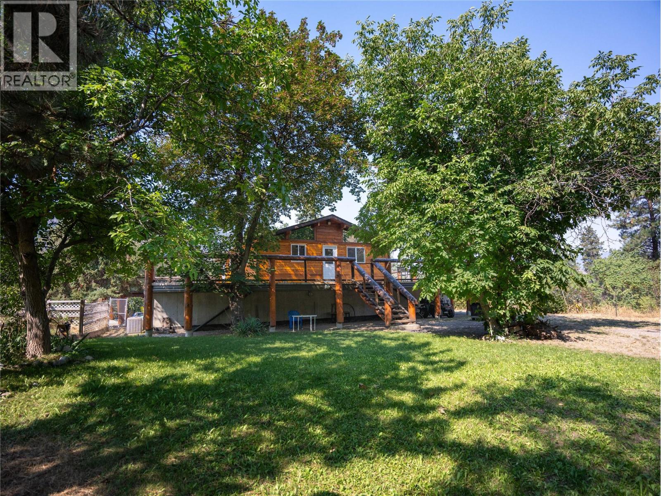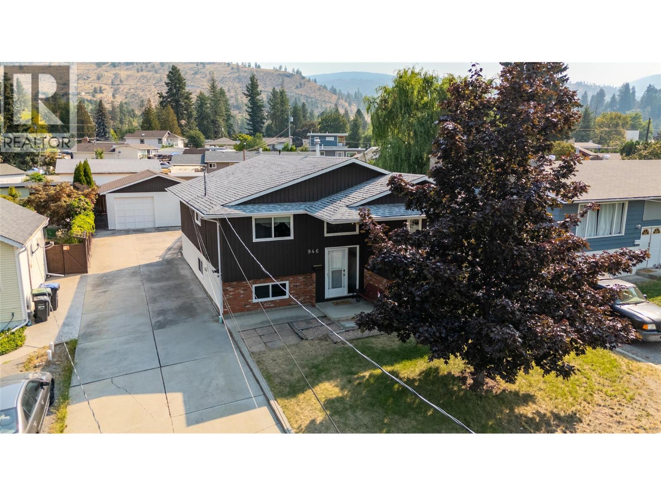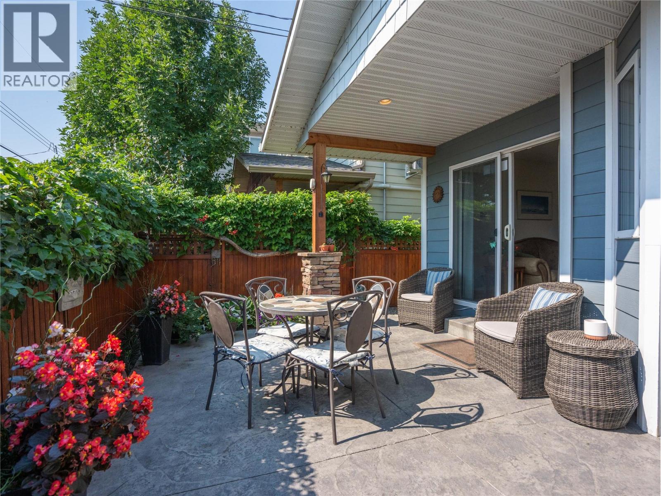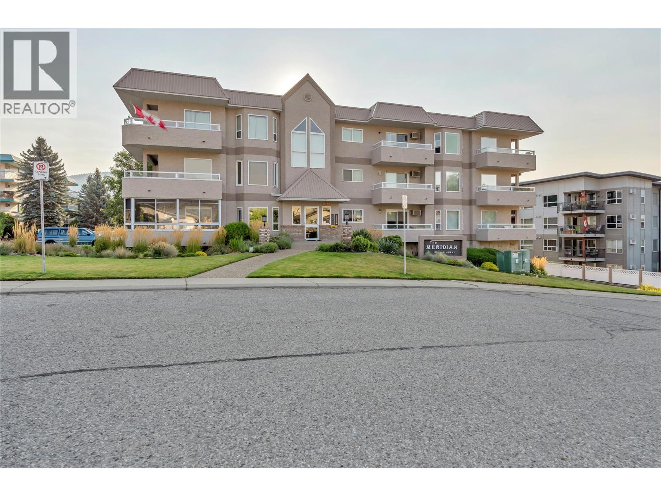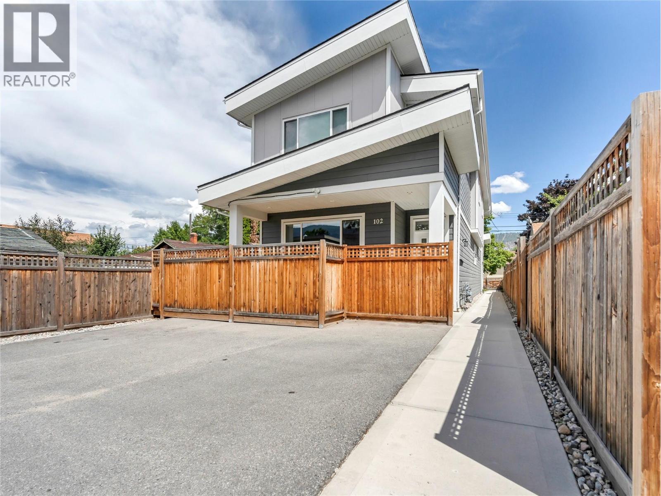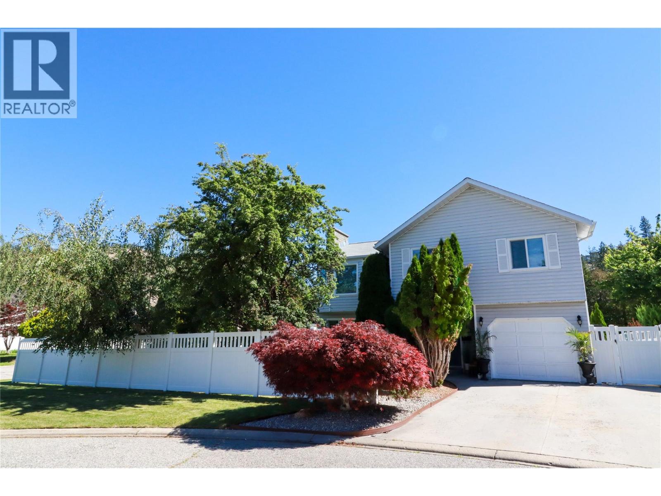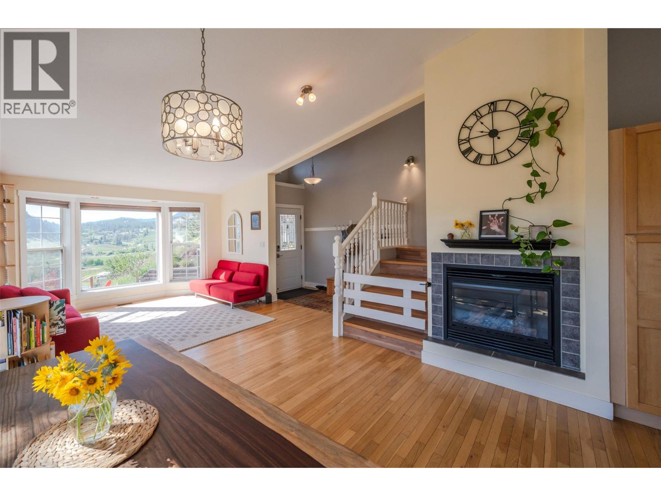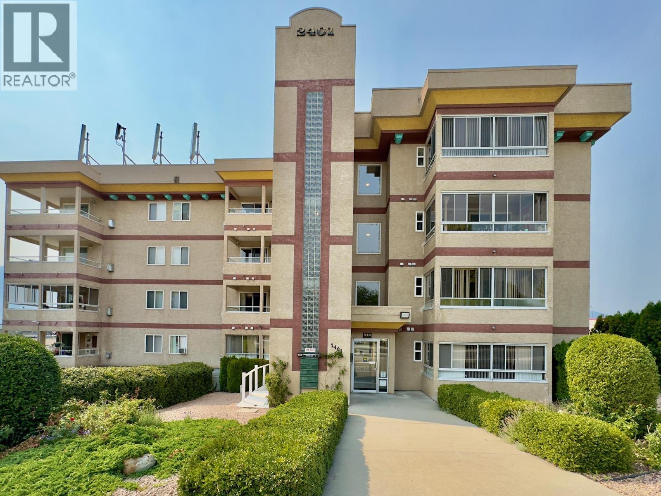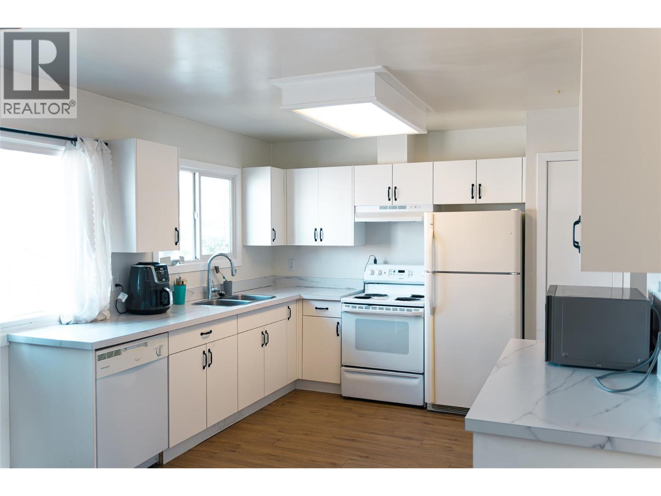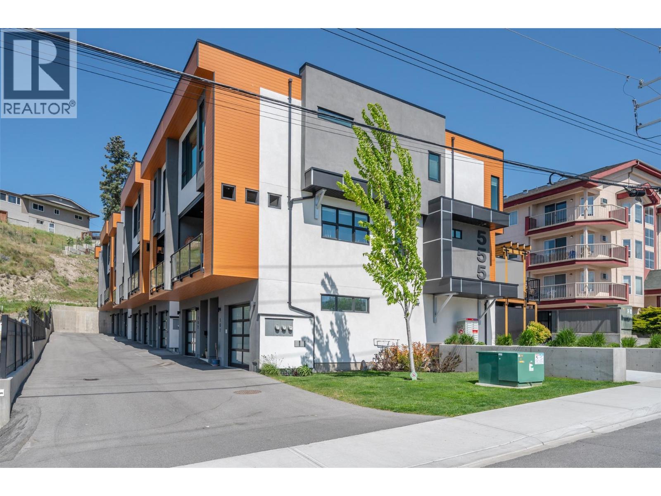
555 Wade Avenue E Unit 107
555 Wade Avenue E Unit 107
Highlights
Description
- Home value ($/Sqft)$458/Sqft
- Time on Houseful30 days
- Property typeSingle family
- StyleContemporary
- Median school Score
- Year built2021
- Garage spaces1
- Mortgage payment
Welcome to THE FIVES - Penticton's 1st GREEN inspired exclusive City Homes development located in the city's newest hub at 555 Wade Ave. E in beautiful Penticton BC. This gorgeous modern contemporary home is located on a quiet cul-de-sac just steps from the famous Kettle Valley walking/biking Trail, vibrant downtown core, sparkling Okanagan Lake, Penticton yacht + tennis club, farmers market and numerous breweries, wine bars and coffee shops. This 3-story, 3-bedroom, 3-bathroom home offers the perfect blend of luxury, functionality, and location. 1527 sqft of thoughtfully designed living space, the open concept layout features 9’ ceilings and a stylish kitchen equipped with a premium KitchenAid stainless steel appliance package. Enjoy seamless flow between the living and dining areas, ideal for entertaining or relaxing at home. Take advantage of two inviting outdoor living areas, a spacious garden terrace and a covered deck complete with a cozy gas fireplace – perfect for year-round enjoyment. The flex suite on the entry level offers incredible versatility; use it as a 3rd bedroom, home office or even a mortgage helper. Highlights include a single car garage, prewired for an electric vehicle and a prime location. This amazing built green home is designed to create superior thermal control while protecting your family's health with low Voc's. Don't miss your opportunity to live in one of Penticton's most desirable neighborhoods. Book your showing today! (id:55581)
Home overview
- Cooling Central air conditioning
- Heat type Forced air, see remarks
- Sewer/ septic Municipal sewage system
- # total stories 3
- Roof Unknown
- # garage spaces 1
- # parking spaces 1
- Has garage (y/n) Yes
- # full baths 3
- # total bathrooms 3.0
- # of above grade bedrooms 3
- Community features Pets allowed
- Subdivision Main north
- Zoning description Residential
- Lot desc Landscaped
- Lot size (acres) 0.0
- Building size 1527
- Listing # 10358564
- Property sub type Single family residence
- Status Active
- Bathroom (# of pieces - 4) Measurements not available
Level: 2nd - Ensuite bathroom (# of pieces - 4) Measurements not available
Level: 2nd - Bedroom 3.658m X 3.505m
Level: 2nd - Primary bedroom 3.658m X 3.505m
Level: 2nd - Bedroom 2.997m X 3.353m
Level: Lower - Bathroom (# of pieces - 4) Measurements not available
Level: Lower - Dining room 3.556m X 2.591m
Level: Main - Living room 3.556m X 3.658m
Level: Main - Kitchen 3.505m X 3.505m
Level: Main
- Listing source url Https://www.realtor.ca/real-estate/28698891/555-wade-avenue-e-unit-107-penticton-main-north
- Listing type identifier Idx

$-1,641
/ Month



