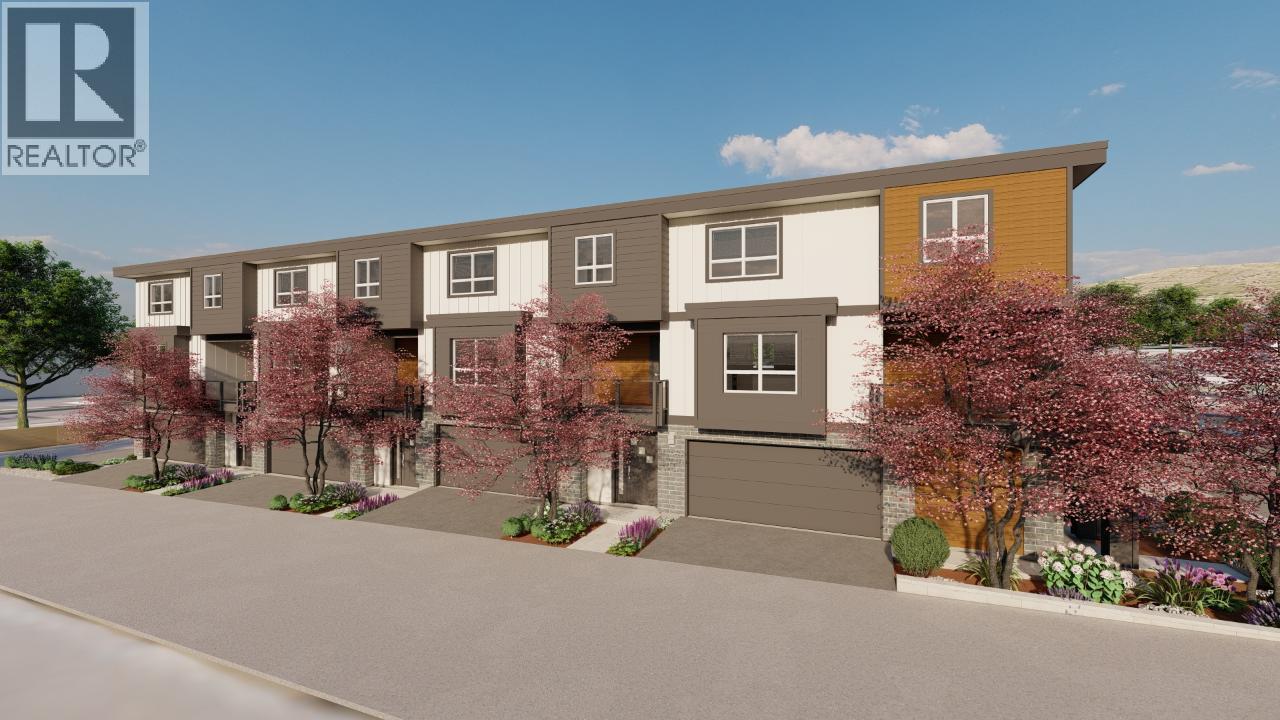
Highlights
Description
- Home value ($/Sqft)$508/Sqft
- Time on Houseful47 days
- Property typeSingle family
- Median school Score
- Lot size6,098 Sqft
- Year built2025
- Garage spaces2
- Mortgage payment
Attention Builders & Investors! If you’re looking for a small-scale project in the heart of downtown that’s nearly ready to go, this approved 4-unit townhouse development could be the perfect opportunity. Development and variance permits are already in place, and building plans are ready for submission—with the option to make changes if desired. The project features four 3-storey townhomes, each designed with 3 bedrooms, 3 bathrooms, and a double garage. Ideally located near downtown, as well as middle and high schools, this development is well-suited for families or as a rental investment. With demand for housing like this at an all-time high in Penticton, this is a project you won’t want to miss. House is demolished. Contact LR today for more details. (id:63267)
Home overview
- Cooling Central air conditioning
- Heat type Forced air
- Sewer/ septic Municipal sewage system
- # total stories 3
- # garage spaces 2
- # parking spaces 2
- Has garage (y/n) Yes
- # full baths 1
- # total bathrooms 1.0
- # of above grade bedrooms 3
- Subdivision Main north
- Zoning description Unknown
- Directions 2193118
- Lot dimensions 0.14
- Lot size (acres) 0.14
- Building size 1179
- Listing # 10361793
- Property sub type Single family residence
- Status Active
- Bedroom 3.327m X 3.124m
Level: 2nd - Primary bedroom 4.013m X 3.099m
Level: 2nd - Bedroom 3.023m X 2.54m
Level: 2nd - Bathroom (# of pieces - 4) Measurements not available
Level: 2nd - Living room 5.131m X 4.267m
Level: Main - Dining room 2.718m X 2.845m
Level: Main - Kitchen 3.048m X 2.591m
Level: Main
- Listing source url Https://www.realtor.ca/real-estate/28816410/561-jermyn-avenue-penticton-main-north
- Listing type identifier Idx

$-1,597
/ Month












