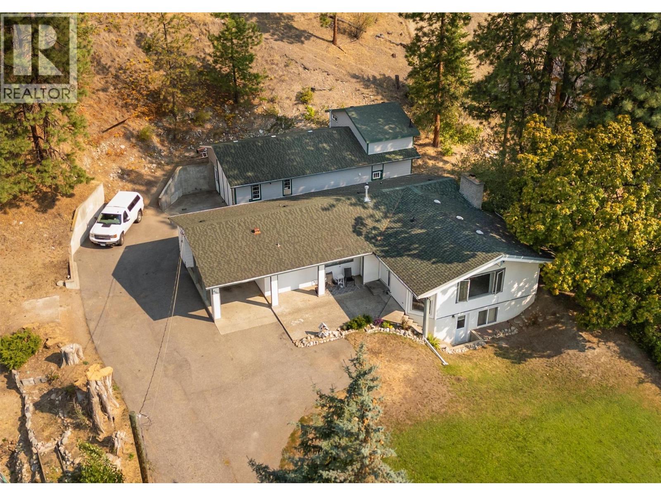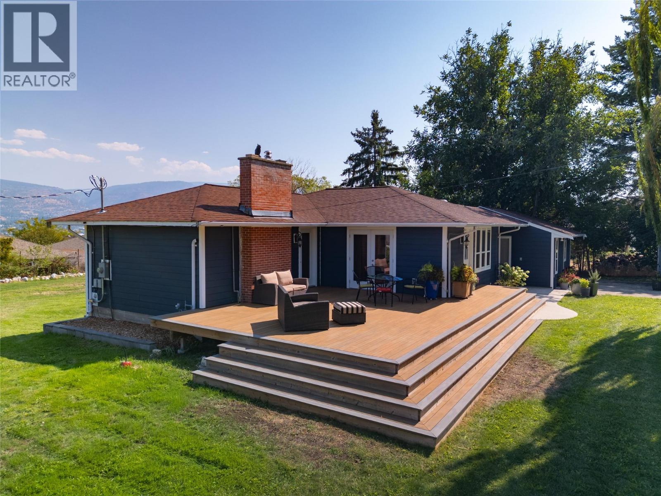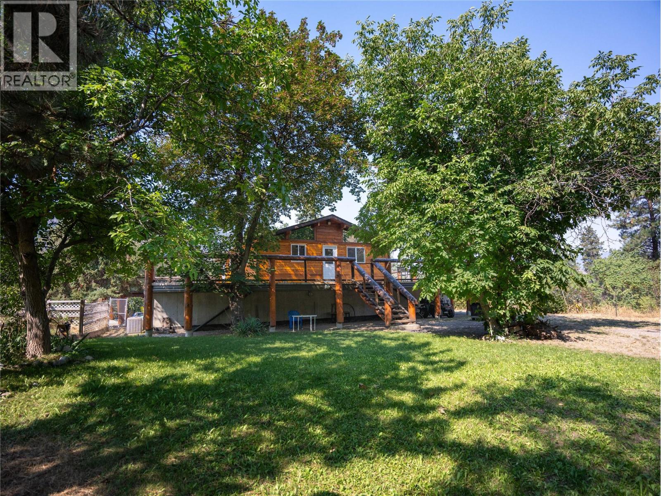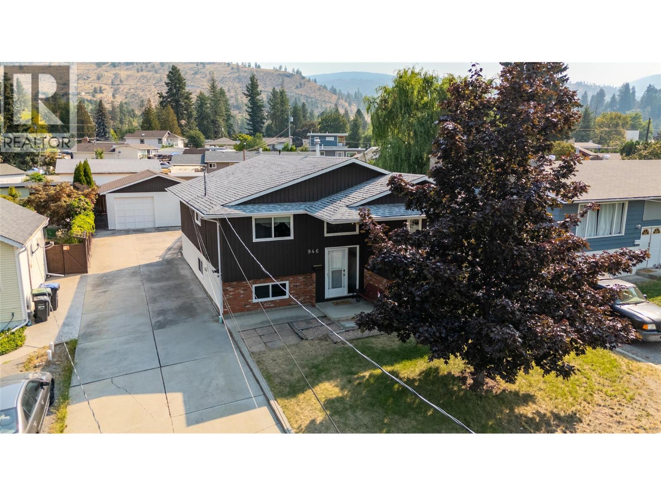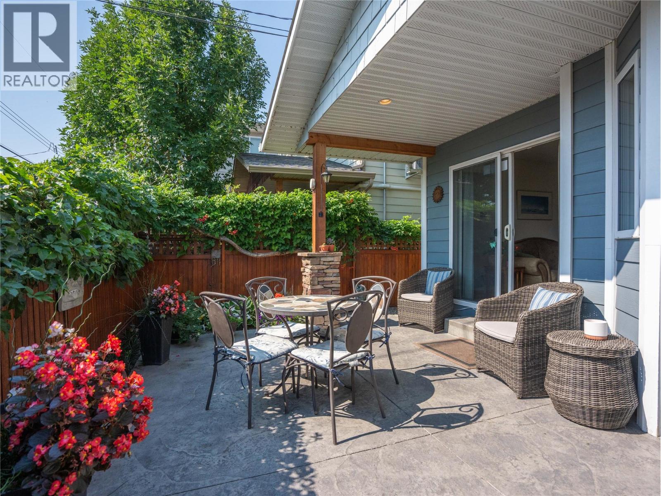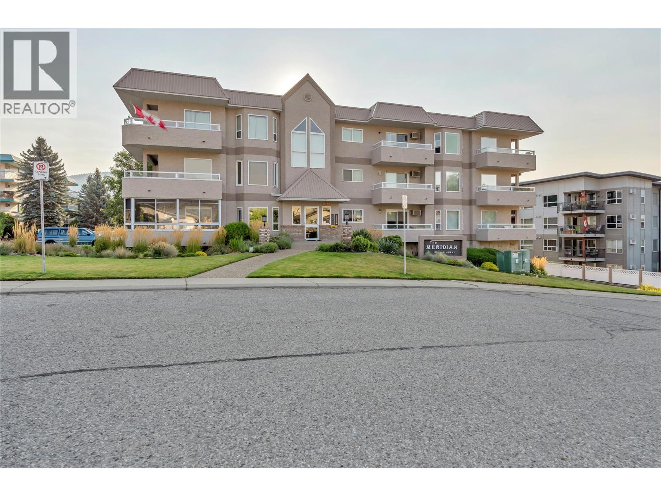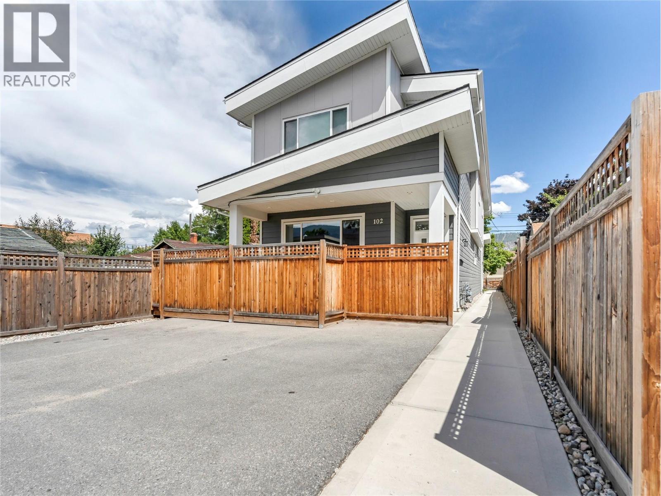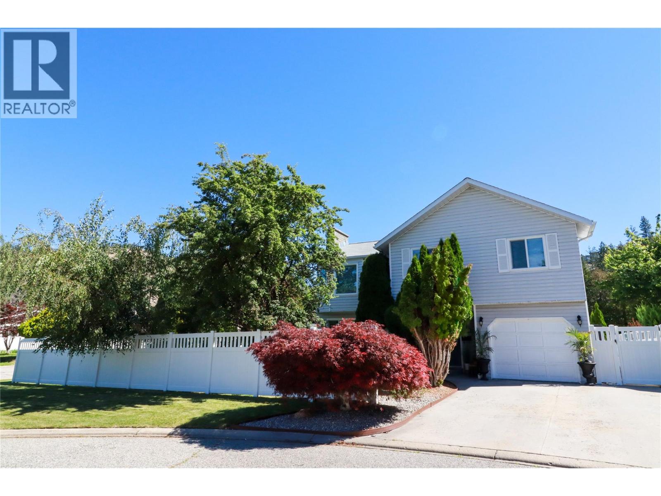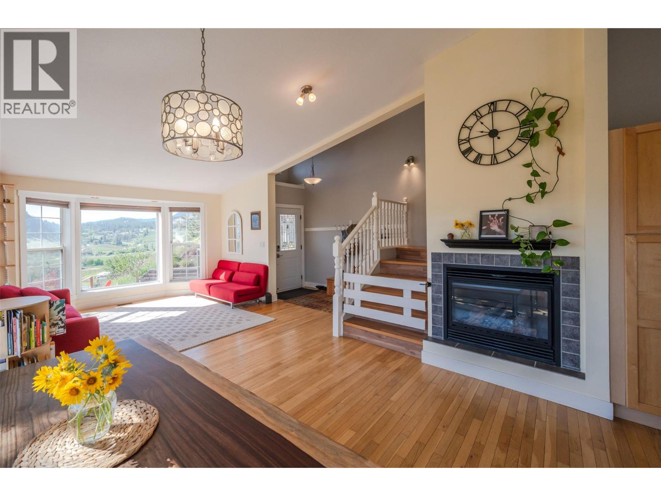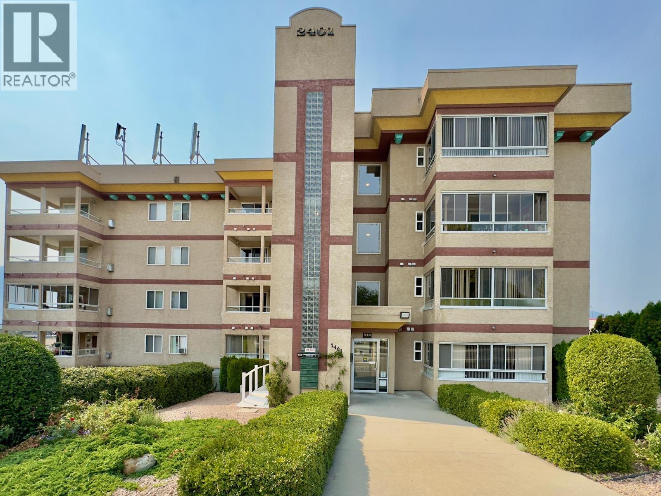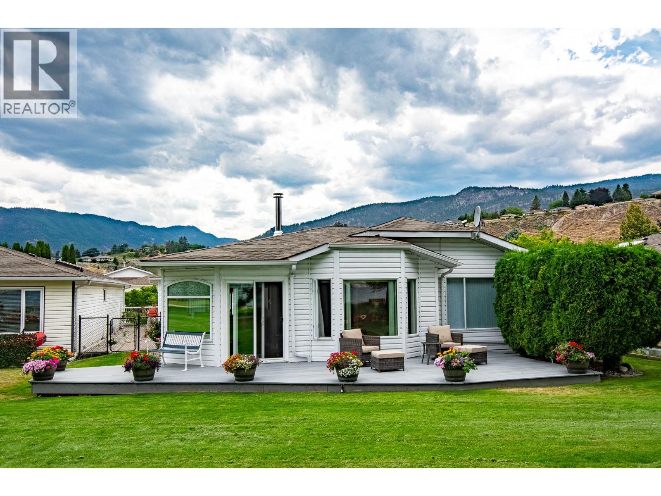
57 Kingfisher Dr
57 Kingfisher Dr
Highlights
Description
- Home value ($/Sqft)$424/Sqft
- Time on Houseful18 days
- Property typeSingle family
- StyleRanch
- Median school Score
- Year built1988
- Garage spaces2
- Mortgage payment
Are you looking for a lakeview home with beautifully landscaped grounds look no further! 57 Kingfisher Drive is a beautifully renovated rancher with over $100,000 in upgrades. This home offers a one of kind designer kitchen with high-end appliances, instant hot water, luxury granite counter tops throughout, a gas cooktop, a pot filler for extreme convivence that makes cooking a dream all wrapped with a large eating bar perfect for entertaining or being together as a family. Enjoy the open concept design with a larger dining room, cozy wood-burning fireplace and take in the sweeping lake, mountain, and city views right from your large living room windows. The home has a larger deck that looks out onto Okanagan Lake. The family can enjoy the private sandy beach and private dock. There is plenty of storage with a double car garage that walks into your private courtyard. Just a 10-minute stroll along Okanagan Lake will brings you to the Farmers’ Market, local restaurants, and Penticton’s beautiful downtown. Living at 57 Kingfisher brings the perfect blend of convenience and lifestyle. The Okanagan dream is waiting for you. The lease is for 2036 (id:63267)
Home overview
- Cooling Central air conditioning
- Heat type Forced air, see remarks
- Sewer/ septic Municipal sewage system
- # total stories 1
- Roof Unknown
- # garage spaces 2
- # parking spaces 2
- Has garage (y/n) Yes
- # full baths 2
- # total bathrooms 2.0
- # of above grade bedrooms 2
- Flooring Vinyl
- Community features Adult oriented, seniors oriented
- Subdivision Main north
- View City view, lake view, mountain view, view (panoramic)
- Zoning description Unknown
- Lot desc Landscaped, underground sprinkler
- Lot size (acres) 0.0
- Building size 1592
- Listing # 10359720
- Property sub type Single family residence
- Status Active
- Kitchen 5.309m X 2.438m
Level: Main - Bedroom 3.556m X 3.658m
Level: Main - Bathroom (# of pieces - 4) 2.718m X 1.93m
Level: Main - Family room 3.886m X 3.632m
Level: Main - Living room 6.68m X 3.327m
Level: Main - Recreational room 3.759m X 2.87m
Level: Main - Ensuite bathroom (# of pieces - 4) 2.997m X 1.499m
Level: Main - Primary bedroom 4.267m X 3.505m
Level: Main - Dining room 3.658m X 3.632m
Level: Main
- Listing source url Https://www.realtor.ca/real-estate/28746160/57-kingfisher-drive-penticton-main-north
- Listing type identifier Idx

$-1,580
/ Month



