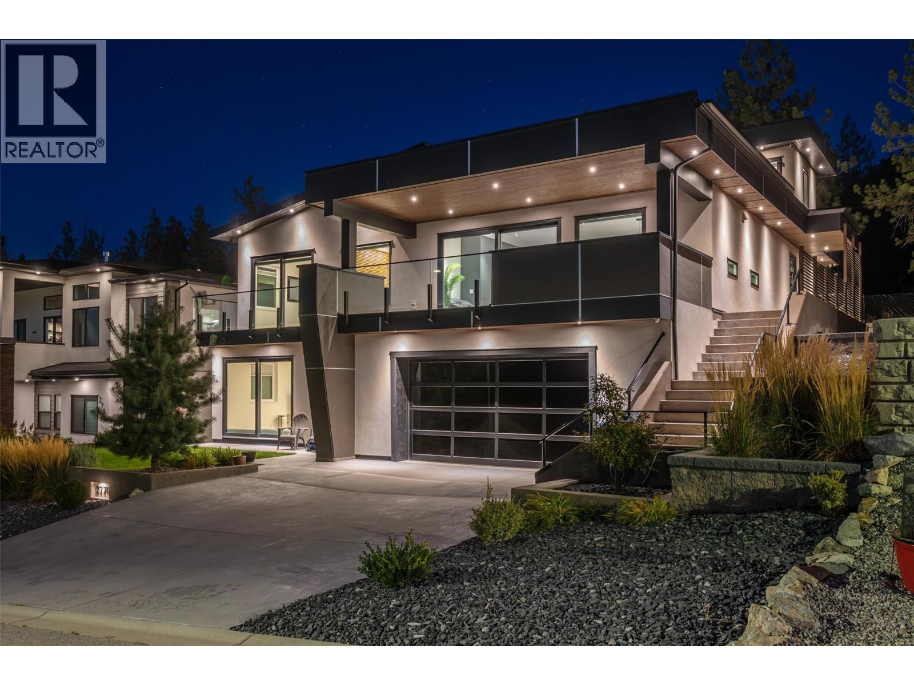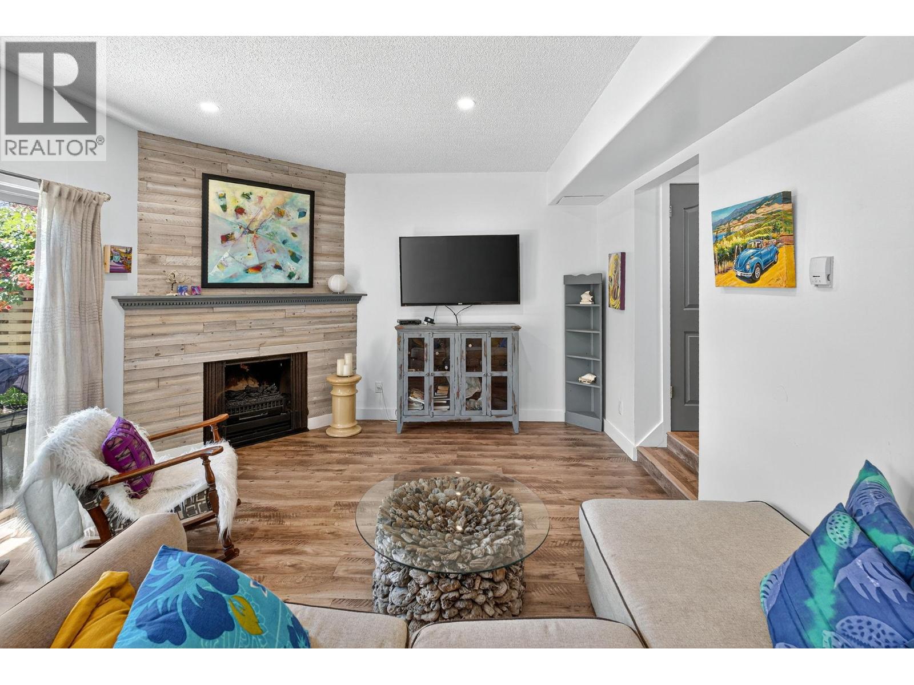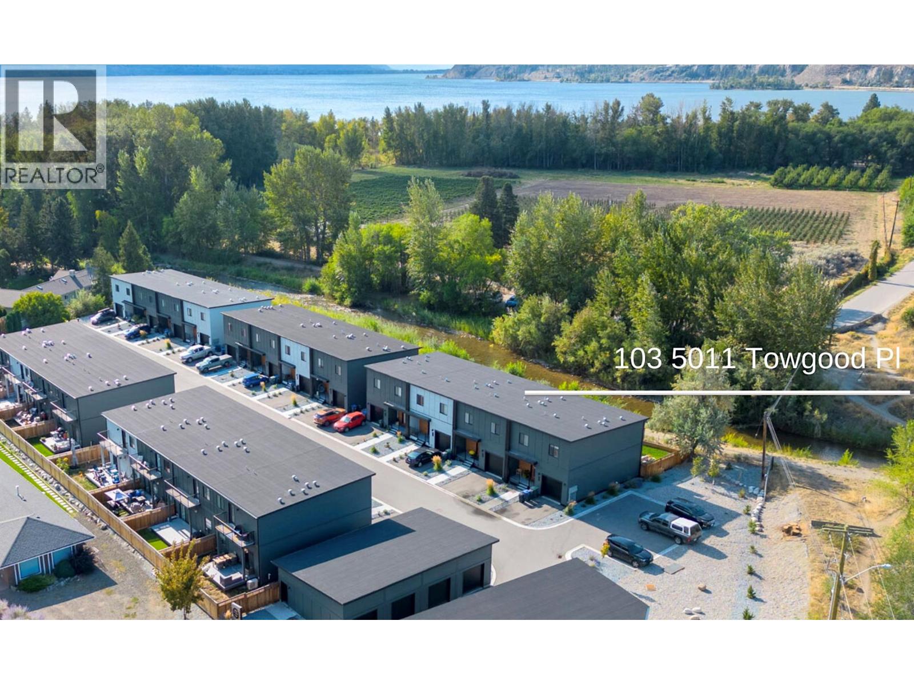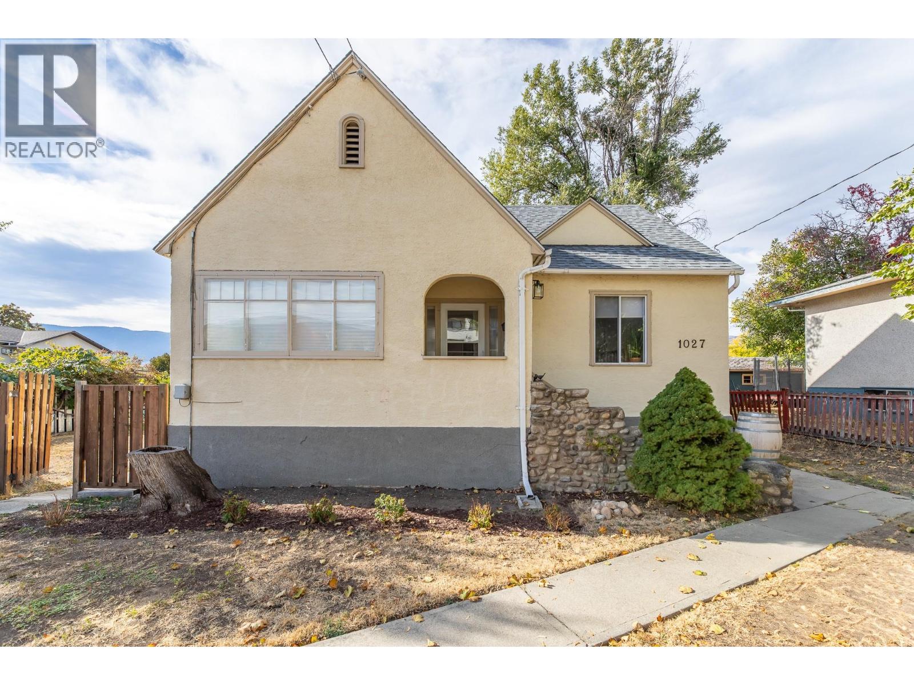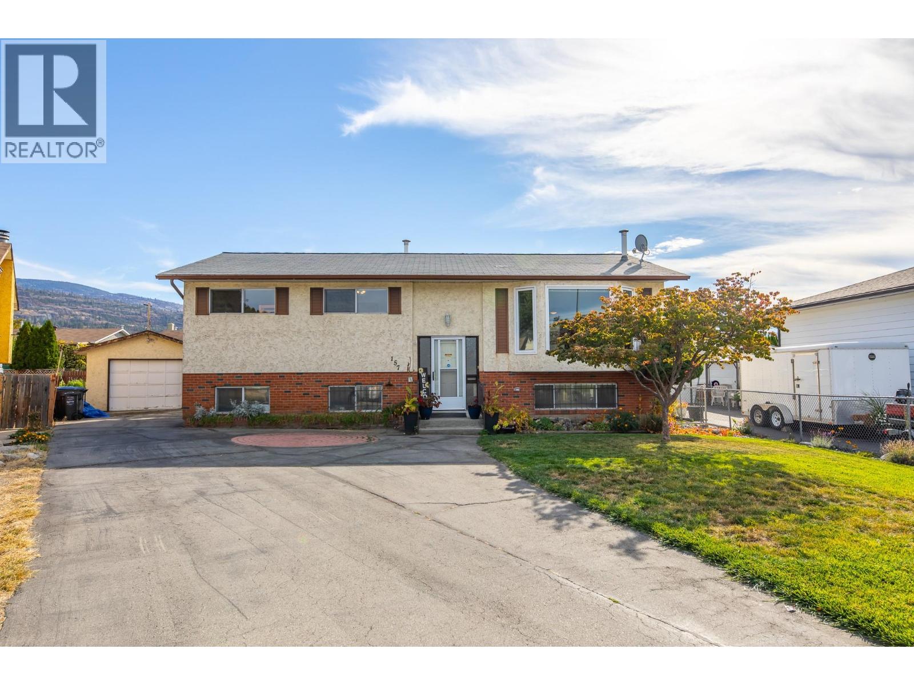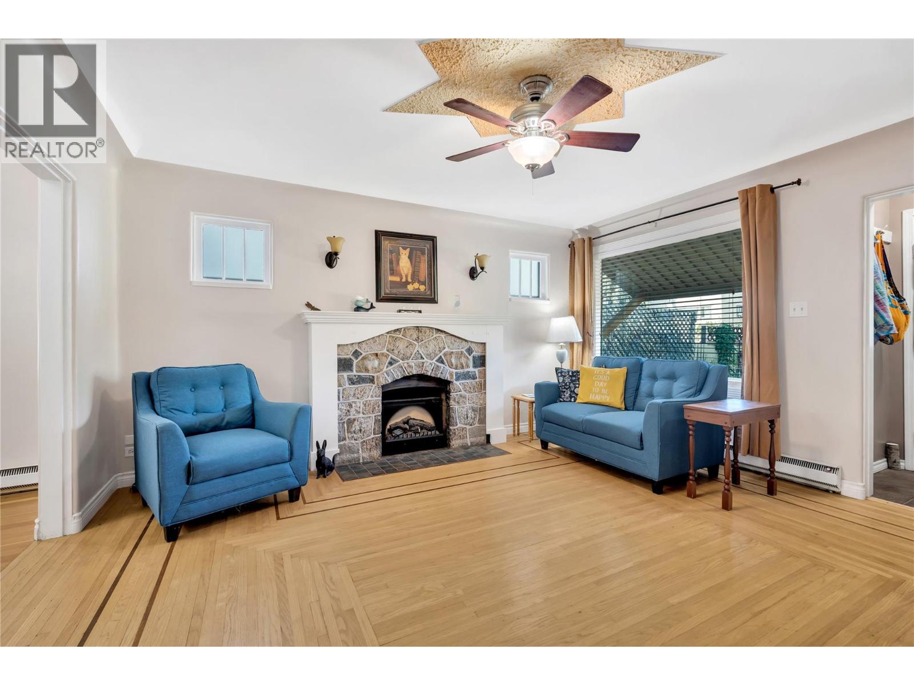
Highlights
Description
- Home value ($/Sqft)$282/Sqft
- Time on Housefulnew 6 days
- Property typeSingle family
- StyleRanch
- Median school Score
- Lot size3,049 Sqft
- Year built1900
- Mortgage payment
OPEN HOSUE SATURDAY OCTOBER 18, 12-1:30 PM. Charming and centrally located, this home sits on a quiet street in the heart of Penticton. With 3 bedrooms and 2 bathrooms on the main level, the layout includes a central kitchen and dining area, along with two spacious living rooms—perfect for families or those who enjoy extra space. The main floor opens to two inviting outdoor areas: a covered front patio overlooking the street, and double doors at the back that lead to a private yard featuring a gazebo and a catio. The backyard also offers lane access, with potential to add rear parking if desired. Downstairs, you'll find a third bathroom and three large flex rooms that can be used for storage, hobbies, a home office, or guest space—whatever suits your needs. Close to Penticton High School and within walking distance to downtown shops, restaurants, and amenities, this home offers a great opportunity to settle into a well-loved neighbourhood. (id:63267)
Home overview
- Cooling Wall unit
- Heat type Baseboard heaters
- Sewer/ septic Municipal sewage system
- # total stories 1
- Roof Unknown
- # full baths 2
- # half baths 1
- # total bathrooms 3.0
- # of above grade bedrooms 5
- Subdivision Main north
- Zoning description Residential
- Directions 1444604
- Lot dimensions 0.07
- Lot size (acres) 0.07
- Building size 1950
- Listing # 10365860
- Property sub type Single family residence
- Status Active
- Bedroom 4.14m X 2.769m
Level: Basement - Recreational room 6.96m X 5.639m
Level: Basement - Bedroom 4.115m X 3.023m
Level: Basement - Utility 0.965m X 1.88m
Level: Basement - Bathroom (# of pieces - 2) 1.321m X 1.981m
Level: Basement - Bathroom (# of pieces - 4) 1.422m X 2.896m
Level: Main - Living room 4.496m X 4.14m
Level: Main - Kitchen 3.708m X 2.896m
Level: Main - Bedroom 2.997m X 2.819m
Level: Main - Bedroom 4.089m X 2.159m
Level: Main - Ensuite bathroom (# of pieces - 3) 2.159m X 1.651m
Level: Main - Primary bedroom 3.581m X 3.556m
Level: Main - Dining room 3.912m X 2.819m
Level: Main - Laundry 2.718m X 2.896m
Level: Main - Family room 5.029m X 4.14m
Level: Main
- Listing source url Https://www.realtor.ca/real-estate/28988230/616-burns-street-penticton-main-north
- Listing type identifier Idx

$-1,466
/ Month








