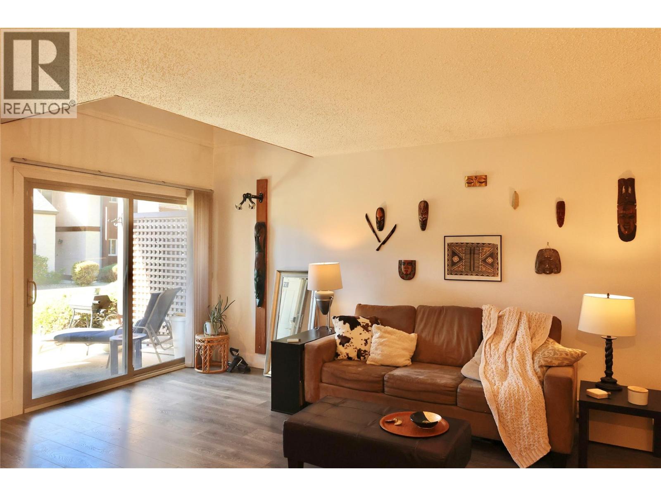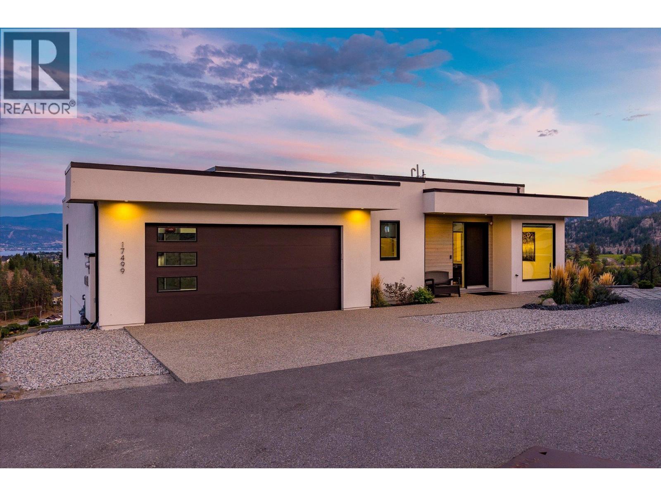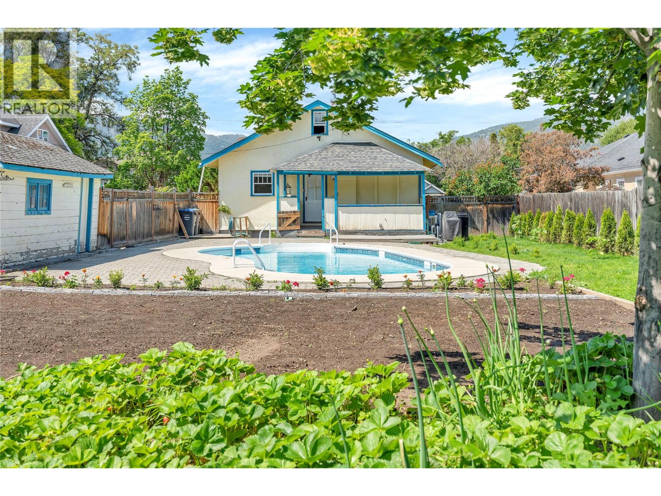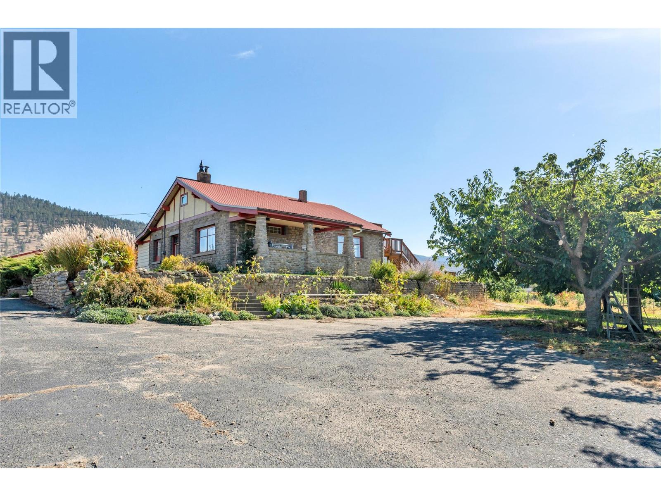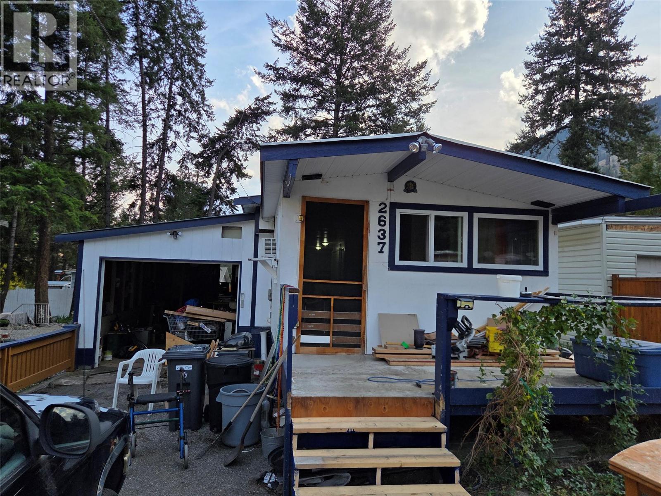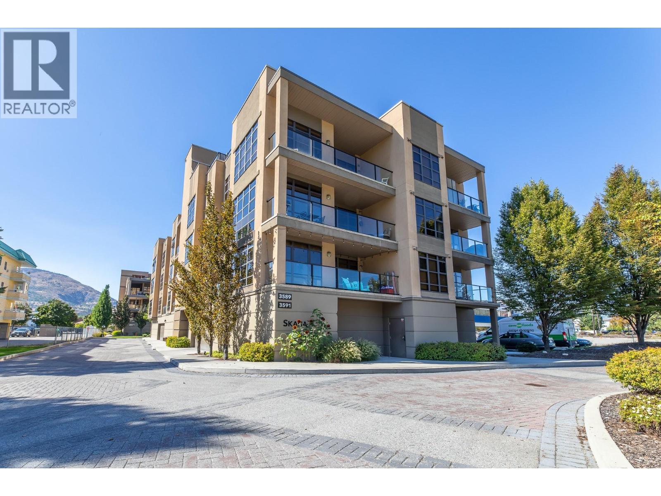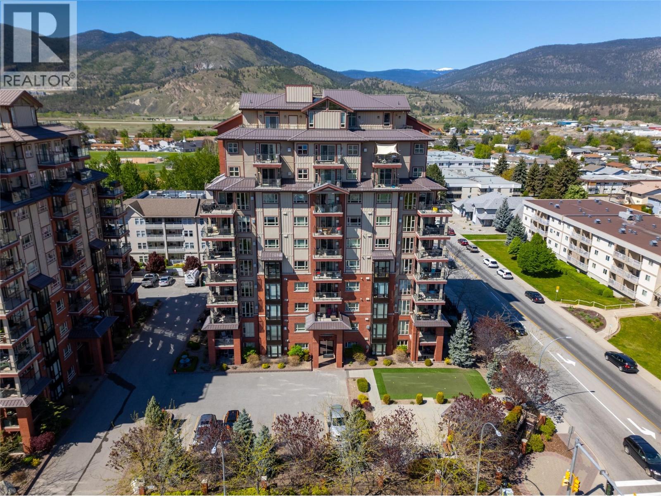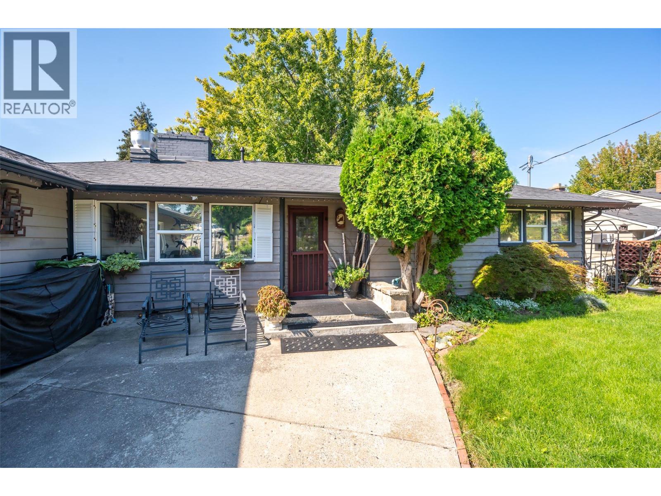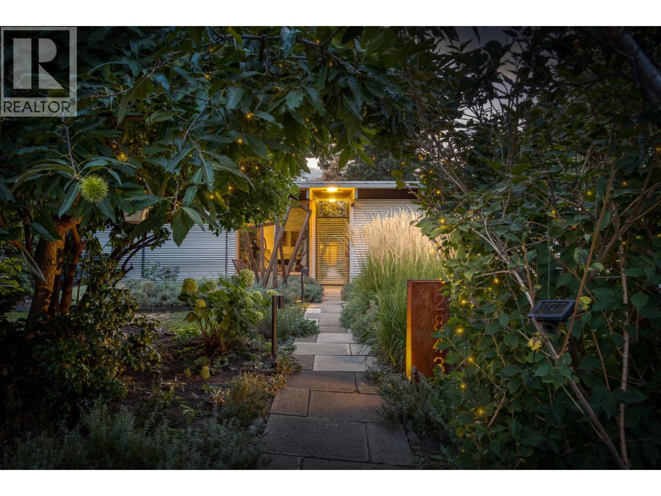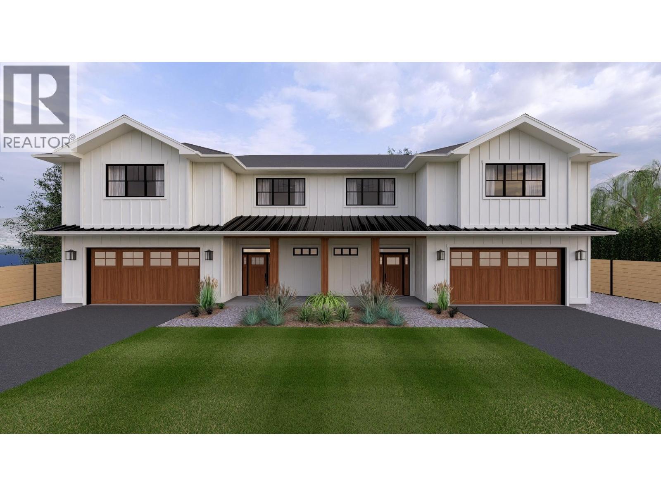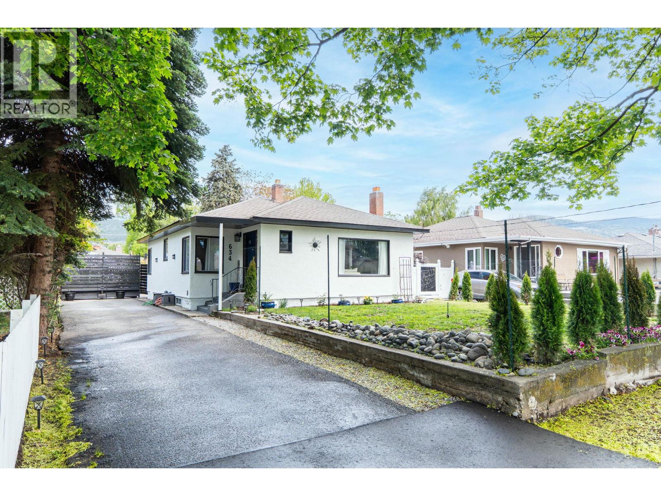
Highlights
Description
- Home value ($/Sqft)$423/Sqft
- Time on Housefulnew 4 hours
- Property typeSingle family
- StyleRanch
- Median school Score
- Lot size9,583 Sqft
- Year built1950
- Mortgage payment
Discover this updated 1950s character home where timeless charm meets modern comfort. Set on a generous and rare 9,395 sq. ft. lot with convenient lane access, this 4-bedroom plus, 2-bathroom property offers remarkable versatility—ideal for families, investors, or anyone seeking a home with personality and potential. Thoughtful renovations enhance the home’s original appeal while introducing contemporary features for today’s lifestyle. There’s ample parking for vehicles, an RV, or recreational gear. At the back, a versatile detached 500 sq. ft bonus space awaits with its own private patio area, parking, and a full 3-piece bathroom—perfect for a home office, hobby area, studio, non-conforming guest suite, or private retreat. The flat, fully usable backyard is designed for enjoyment with a refreshing above-ground pool, ideal for gatherings, gardening, or simply soaking up the Okanagan sun. Irrigation is already in place for easy maintenance. Zoned R4-S, the property offers strong investment possibilities—expand, generate rental income, or create a multi-generational setup with a carriage home. Located in one of Penticton’s most desirable neighbourhoods, you’re just minutes from sandy beaches, local breweries, and the vibrant farmers’ market. This location, property, and home truly define the Okanagan lifestyle. (id:63267)
Home overview
- Heat type Forced air, see remarks
- Sewer/ septic Municipal sewage system
- # total stories 1
- Roof Unknown
- Fencing Fence
- Has garage (y/n) Yes
- # full baths 2
- # total bathrooms 2.0
- # of above grade bedrooms 4
- Flooring Mixed flooring
- Has fireplace (y/n) Yes
- Community features Pets allowed
- Subdivision Main north
- Zoning description Residential
- Directions 2154368
- Lot desc Landscaped, level, underground sprinkler
- Lot dimensions 0.22
- Lot size (acres) 0.22
- Building size 1889
- Listing # 10365110
- Property sub type Single family residence
- Status Active
- Family room 4.089m X 5.105m
Level: Basement - Bedroom 3.302m X 3.759m
Level: Basement - Full bathroom 2.667m X 1.448m
Level: Basement - Office 3.734m X 4.039m
Level: Basement - Laundry 7.315m X 4.445m
Level: Basement - Bedroom 3.912m X 3.15m
Level: Basement - Bedroom 3.226m X 3.404m
Level: Main - Kitchen 3.073m X 3.734m
Level: Main - Bathroom (# of pieces - 4) 1.854m X 2.311m
Level: Main - Living room 5.08m X 4.75m
Level: Main - Foyer 2.286m X 1.676m
Level: Main - Primary bedroom 3.632m X 3.302m
Level: Main - Dining room 2.591m X 3.2m
Level: Main
- Listing source url Https://www.realtor.ca/real-estate/28962063/634-latimer-avenue-penticton-main-north
- Listing type identifier Idx

$-2,131
/ Month

