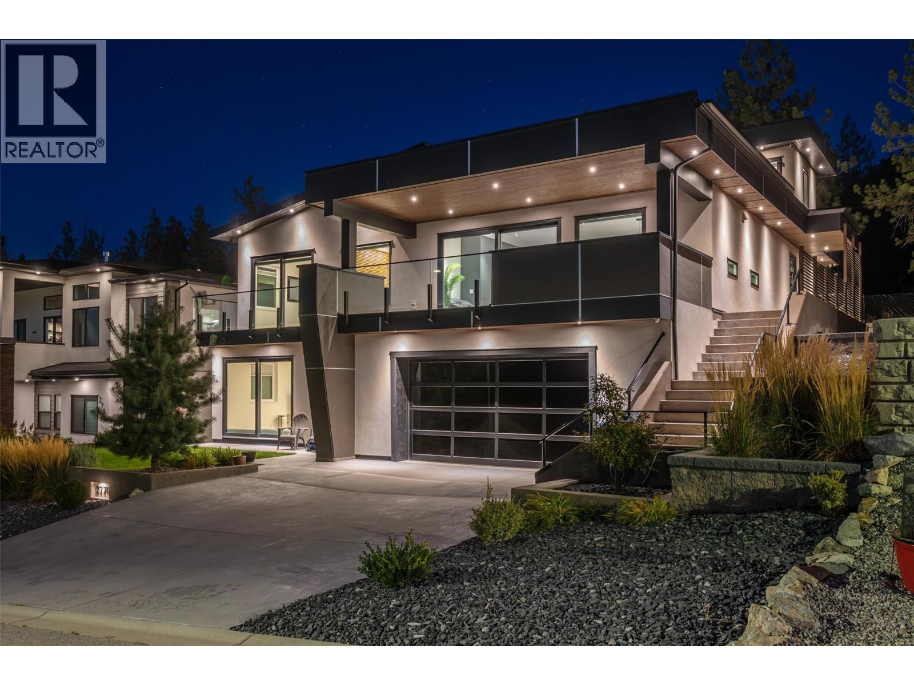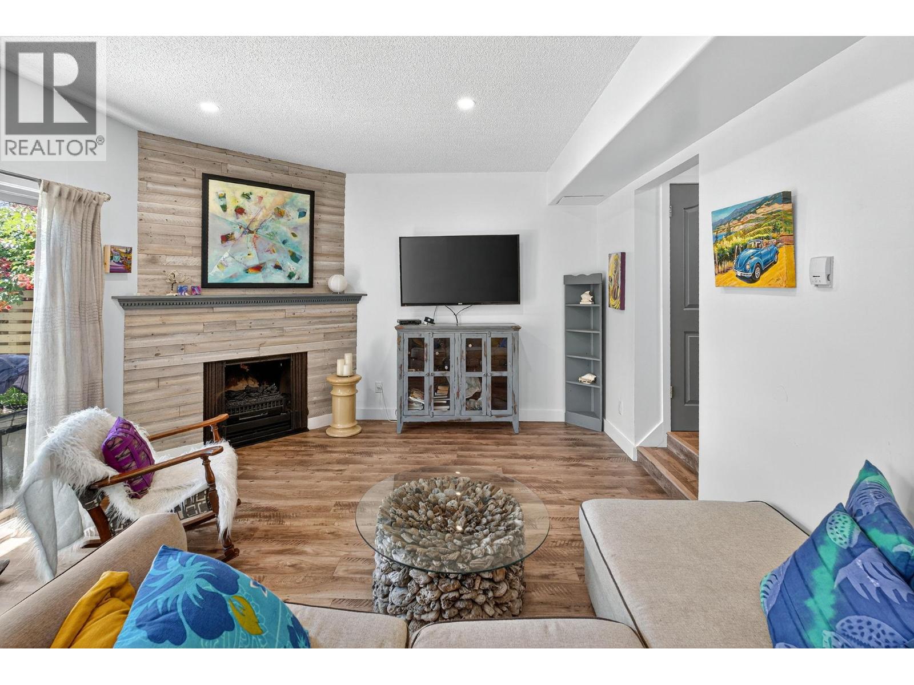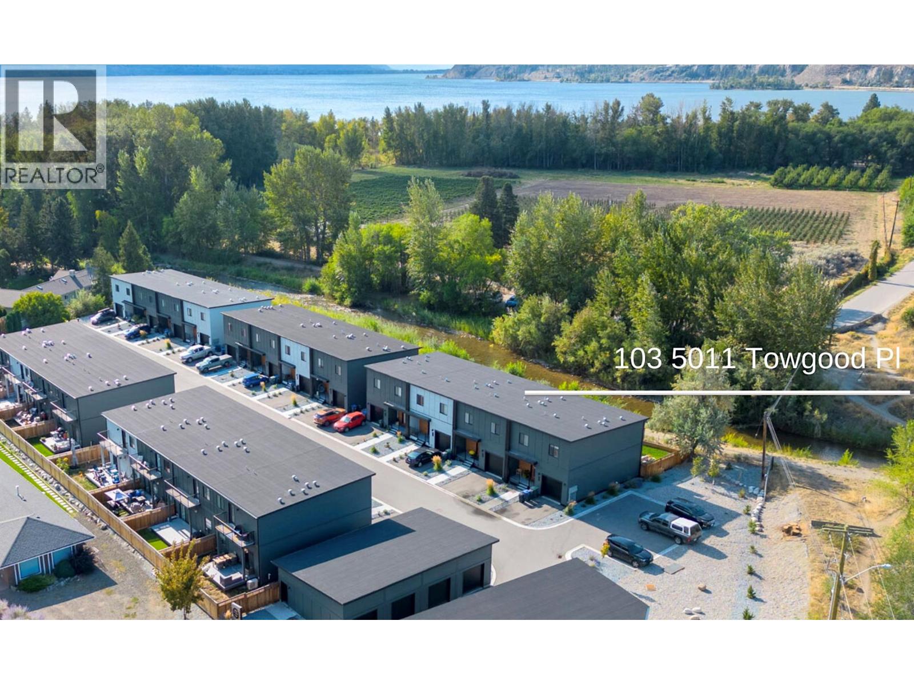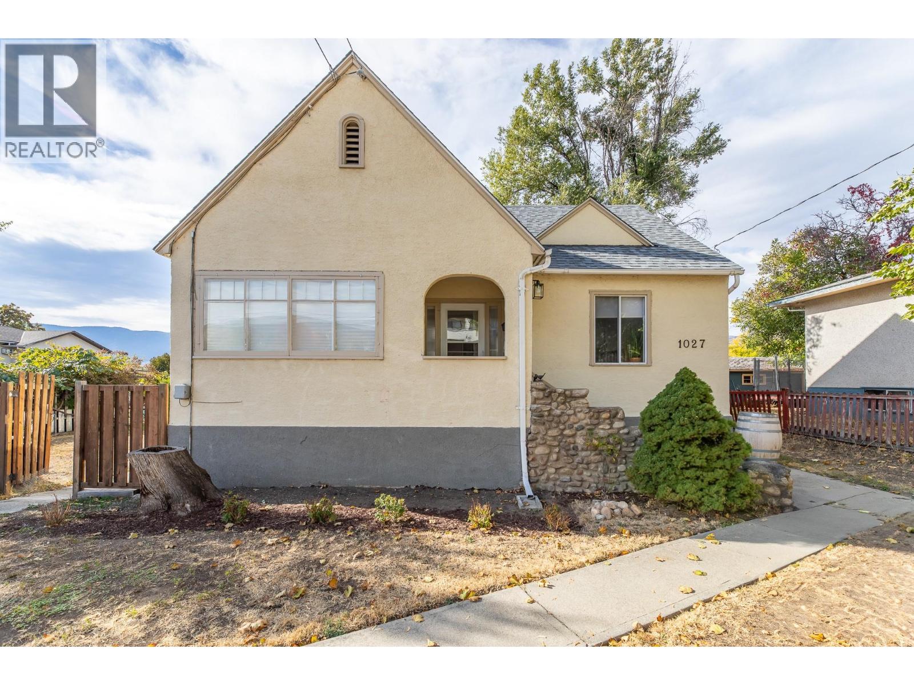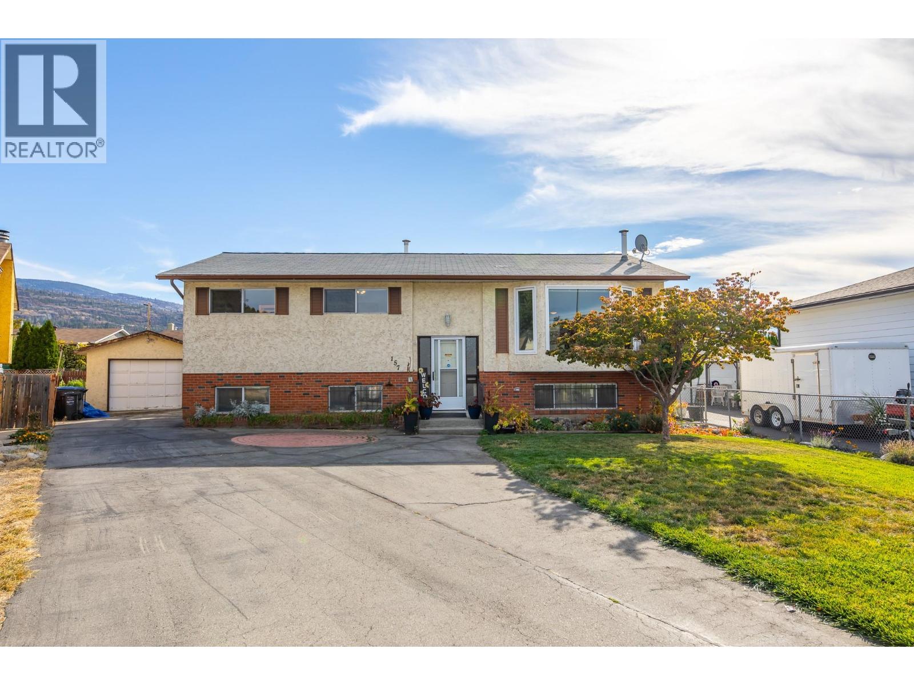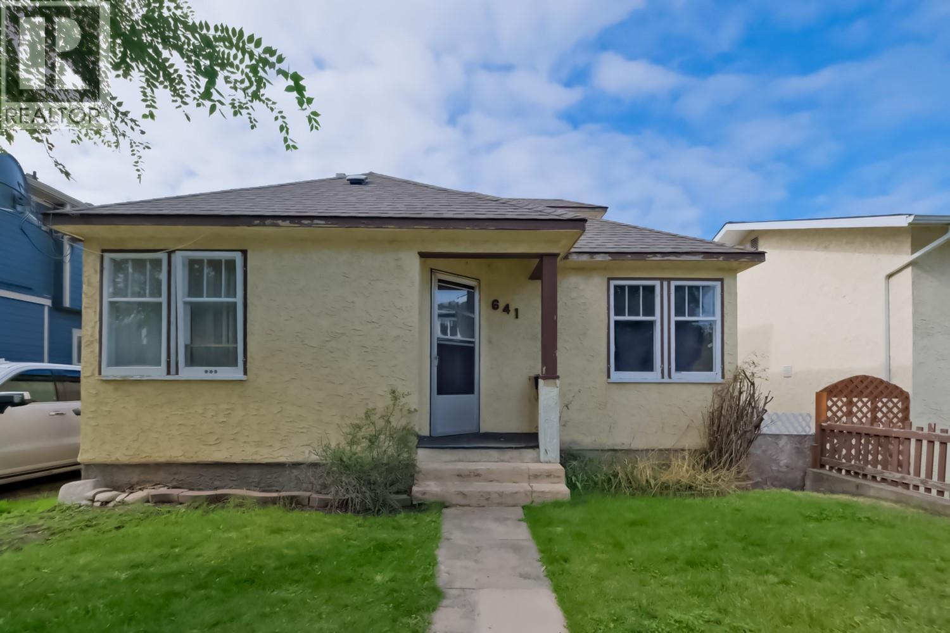
Highlights
This home is
9%
Time on Houseful
13 Days
School rated
5.9/10
Penticton
0.59%
Description
- Home value ($/Sqft)$378/Sqft
- Time on Houseful13 days
- Property typeSingle family
- StyleOther
- Median school Score
- Lot size4,792 Sqft
- Year built1900
- Garage spaces1
- Mortgage payment
Charming home in a quiet central Penticton neighbourhood! This property offers classic character with hardwood floors, coved ceilings, and plenty of natural light throughout. The main level features a comfortable living area, kitchen, and two bedrooms. Upstairs, a bonus attic room provides additional flexible space — perfect for a hobby room, office, or guest area. The full basement includes a rec room and extra storage options. Enjoy the privacy of the fenced yard and detached garage. Conveniently located close to schools, parks, and shopping. (id:63267)
Home overview
Amenities / Utilities
- Heat source Electric
- Heat type Baseboard heaters, forced air
- Sewer/ septic Municipal sewage system
Exterior
- # total stories 2
- Roof Unknown
- # garage spaces 1
- # parking spaces 2
- Has garage (y/n) Yes
Interior
- # full baths 1
- # total bathrooms 1.0
- # of above grade bedrooms 3
Location
- Subdivision Main north
- Zoning description Unknown
- Directions 2155981
Lot/ Land Details
- Lot dimensions 0.11
Overview
- Lot size (acres) 0.11
- Building size 1390
- Listing # 10365378
- Property sub type Single family residence
- Status Active
Rooms Information
metric
- Other 2.667m X 3.073m
Level: 2nd - Bedroom 3.607m X 3.251m
Level: Basement - Utility 3.2m X 4.394m
Level: Basement - Recreational room 6.731m X 2.946m
Level: Basement - Bathroom (# of pieces - 4) Measurements not available
Level: Main - Bedroom 3.023m X 2.946m
Level: Main - Primary bedroom 3.327m X 3.302m
Level: Main - Living room 4.547m X 3.505m
Level: Main - Kitchen 3.658m X 3.556m
Level: Main
SOA_HOUSEKEEPING_ATTRS
- Listing source url Https://www.realtor.ca/real-estate/28966337/641-papineau-street-penticton-main-north
- Listing type identifier Idx
The Home Overview listing data and Property Description above are provided by the Canadian Real Estate Association (CREA). All other information is provided by Houseful and its affiliates.

Lock your rate with RBC pre-approval
Mortgage rate is for illustrative purposes only. Please check RBC.com/mortgages for the current mortgage rates
$-1,400
/ Month25 Years fixed, 20% down payment, % interest
$
$
$
%
$
%

Schedule a viewing
No obligation or purchase necessary, cancel at any time
Nearby Homes
Real estate & homes for sale nearby








