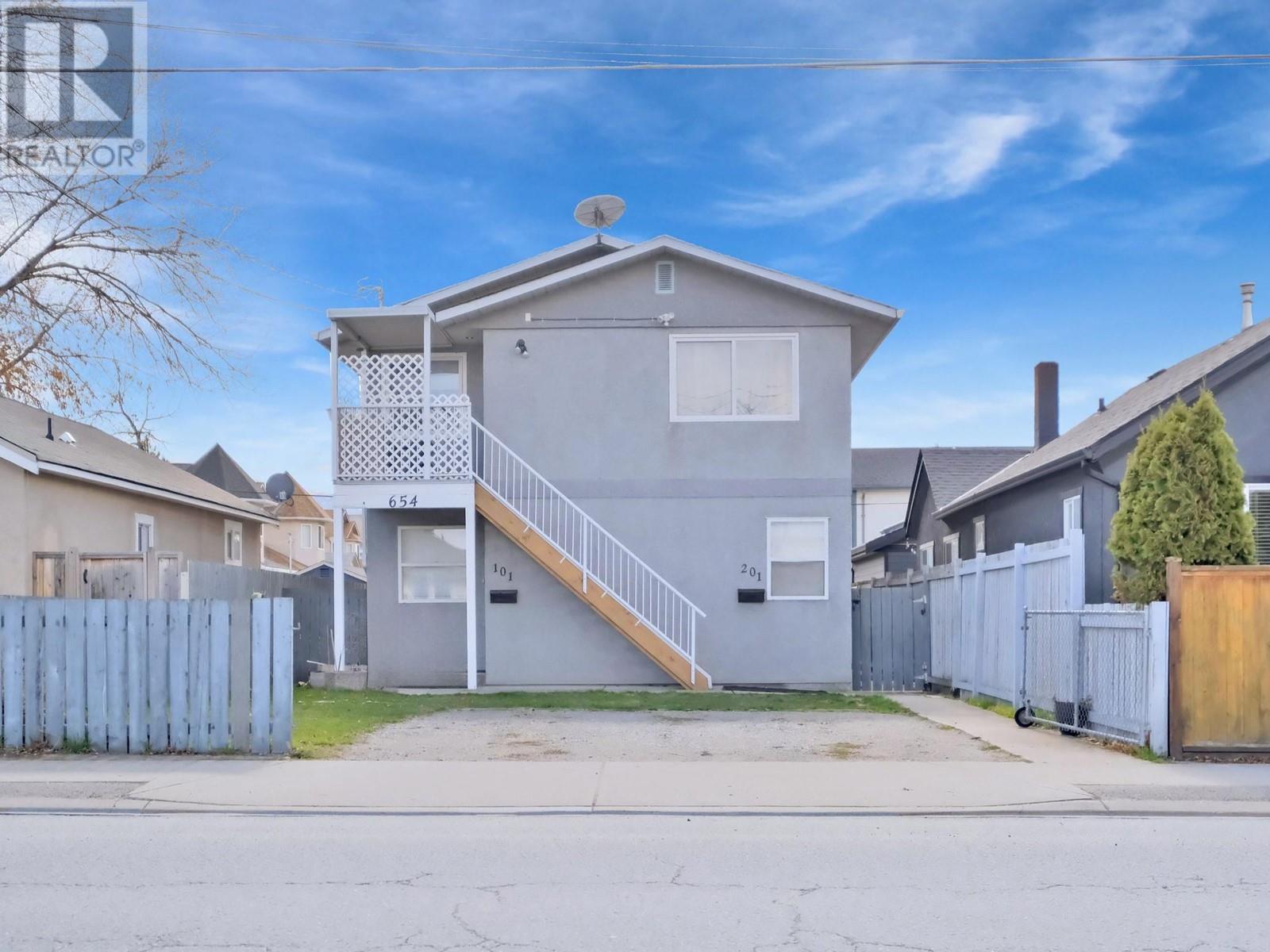
654 Wade Avenue W Unit Apt 101 #apt 102
For Sale
197 Days
$849,900
4 beds
2 baths
1,662 Sqft
654 Wade Avenue W Unit Apt 101 #apt 102
For Sale
197 Days
$849,900
4 beds
2 baths
1,662 Sqft
Highlights
This home is
85%
Time on Houseful
197 Days
Home features
Duplex
School rated
6.2/10
Penticton
0.59%
Description
- Home value ($/Sqft)$511/Sqft
- Time on Houseful197 days
- Property typeSingle family
- Median school Score
- Year built1996
- Mortgage payment
Up and down DUPLEX. Each unit separate title, 2 bed 1 bath Updated interiors. This 1996 build is clad with stucco; (many are vinyl sided) New exterior staircases. Both units have responsible tenants who wish to stay and pay 1800/m which make this purchase a smart idea as an investment. Front and back doors for each unit, alley access for both or front parking as well total 4 parking spots. 3,572 SF lot. Steps away Lake Okanagan beach, parks, South Okanagan Event Center, Casino, Airport, Rec center, elementary school, downtown and immediate access to Highway 97 to Kelowna. These 2 units stratified are sold together only. No fees collected. Insurance approx. 3K No council required. Both units due for rent rate increase (id:63267)
Home overview
Amenities / Utilities
- Heat source Electric
- Heat type Baseboard heaters
- Sewer/ septic Municipal sewage system
Exterior
- # total stories 2
- Roof Unknown
- # parking spaces 4
Interior
- # full baths 2
- # total bathrooms 2.0
- # of above grade bedrooms 4
Location
- Community features Pets allowed
- Subdivision Main north
- Zoning description Unknown
Overview
- Lot size (acres) 0.0
- Building size 1662
- Listing # 10342324
- Property sub type Single family residence
- Status Active
Rooms Information
metric
- Laundry 1.905m X 2.007m
Level: 2nd - Bathroom (# of pieces - 4) 2.108m X 2.184m
Level: 2nd - Kitchen 4.42m X 2.438m
Level: 2nd - Living room 6.147m X 3.556m
Level: 2nd - Bedroom 4.013m X 3.327m
Level: 2nd - Primary bedroom 3.937m X 3.302m
Level: 2nd - Foyer 1.143m X 1.778m
Level: 2nd - Living room 5.207m X 3.302m
Level: Main - Bedroom 3.708m X 3.353m
Level: Main - Primary bedroom 4.216m X 3.327m
Level: Main - Storage 1.067m X 2.159m
Level: Main - Kitchen 4.089m X 3.962m
Level: Main - Bathroom (# of pieces - 4) 2.21m X 2.159m
Level: Main - Dining room 2.413m X 3.302m
Level: Main
SOA_HOUSEKEEPING_ATTRS
- Listing source url Https://www.realtor.ca/real-estate/28131382/654-wade-avenue-w-unit-101-102-penticton-main-north
- Listing type identifier Idx
The Home Overview listing data and Property Description above are provided by the Canadian Real Estate Association (CREA). All other information is provided by Houseful and its affiliates.

Lock your rate with RBC pre-approval
Mortgage rate is for illustrative purposes only. Please check RBC.com/mortgages for the current mortgage rates
$-2,266
/ Month25 Years fixed, 20% down payment, % interest
$
$
$
%
$
%

Schedule a viewing
No obligation or purchase necessary, cancel at any time
Nearby Homes
Real estate & homes for sale nearby












