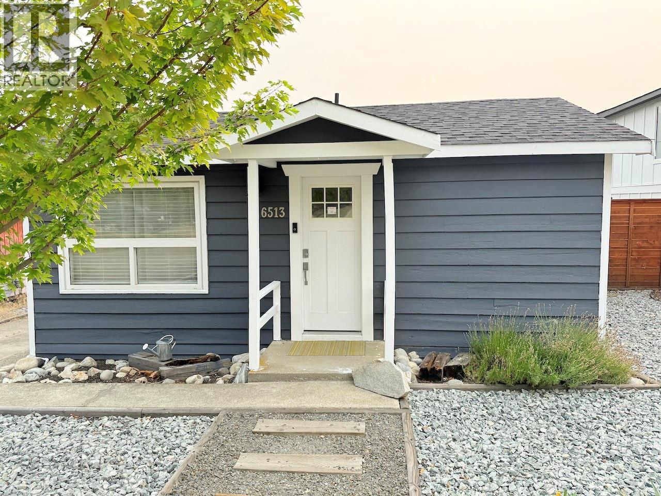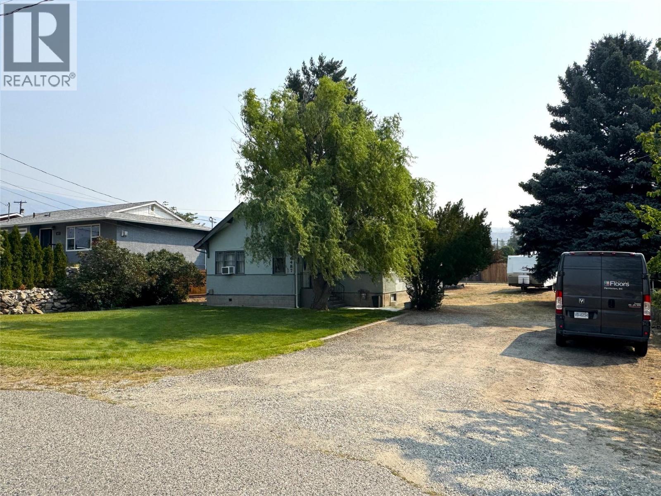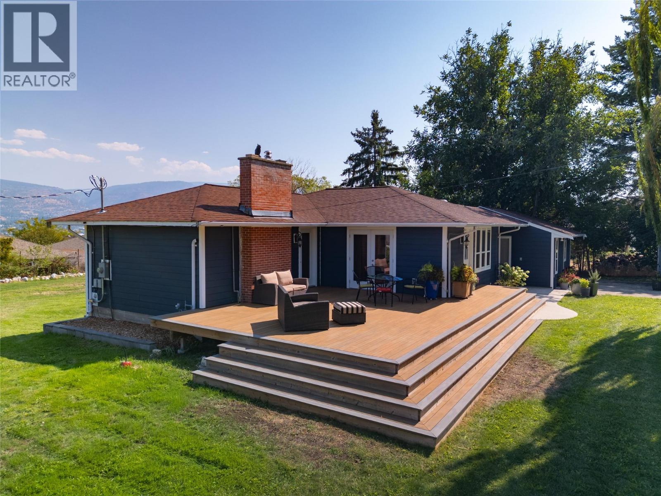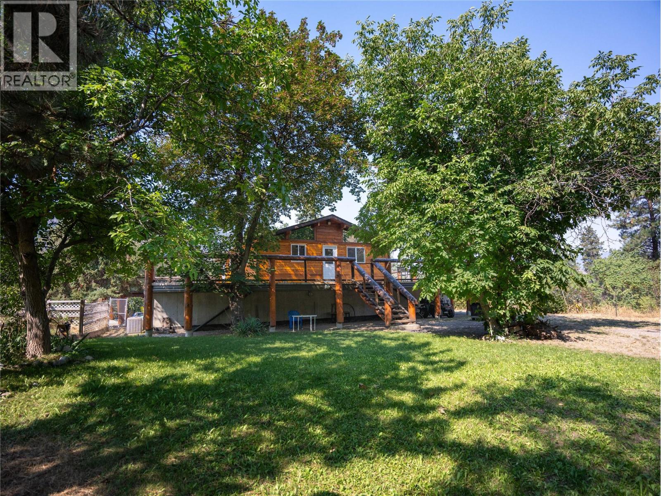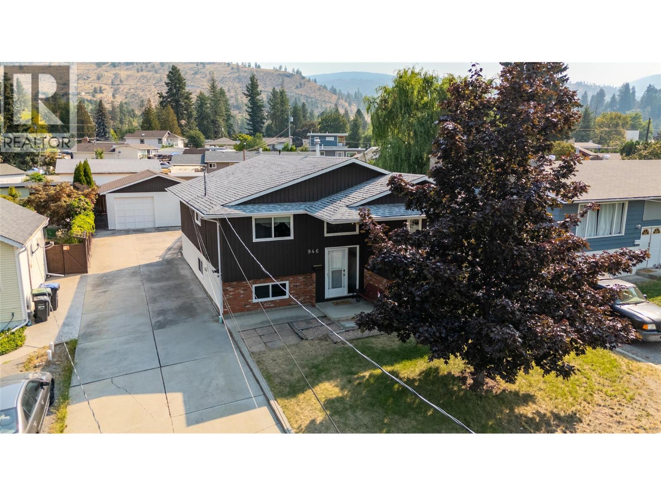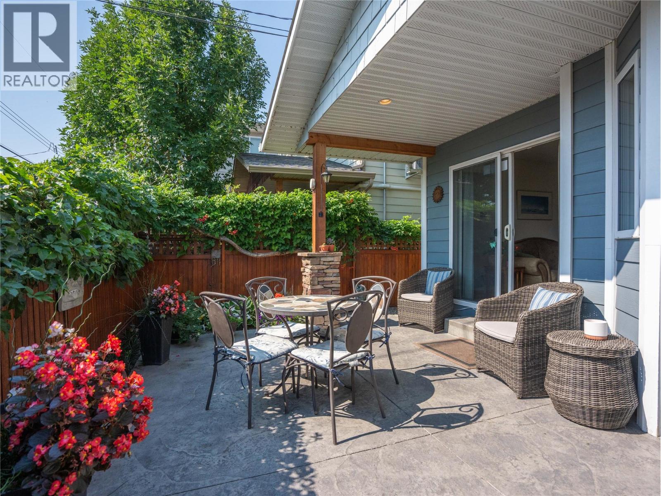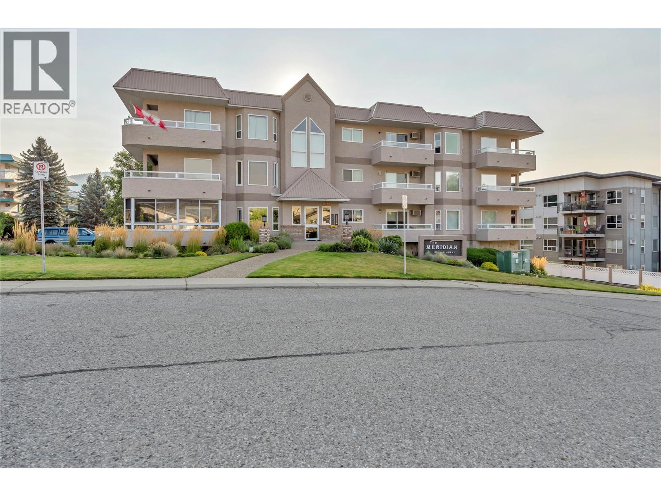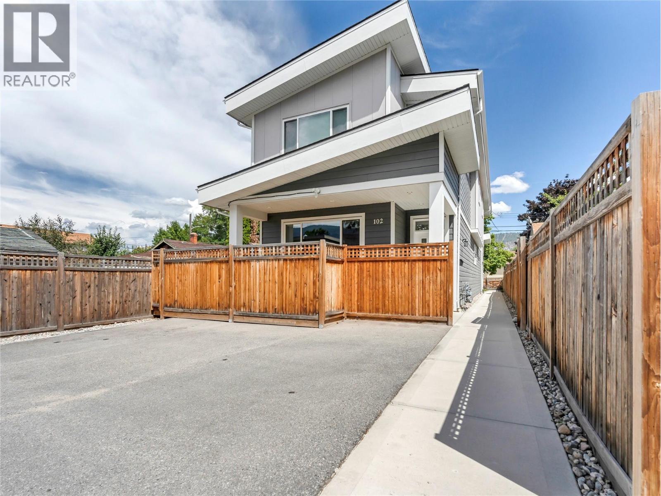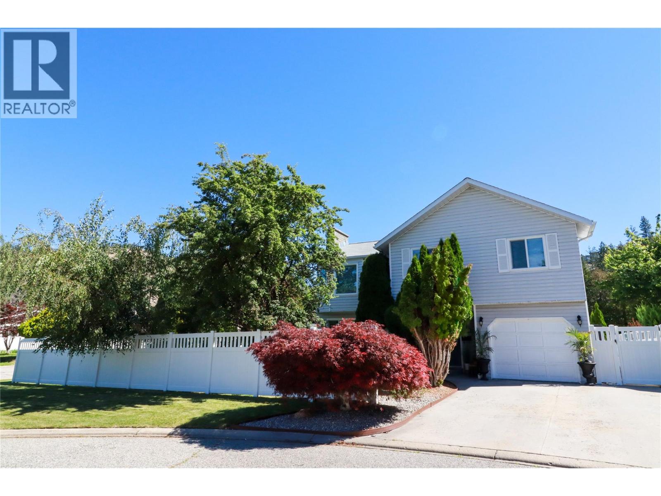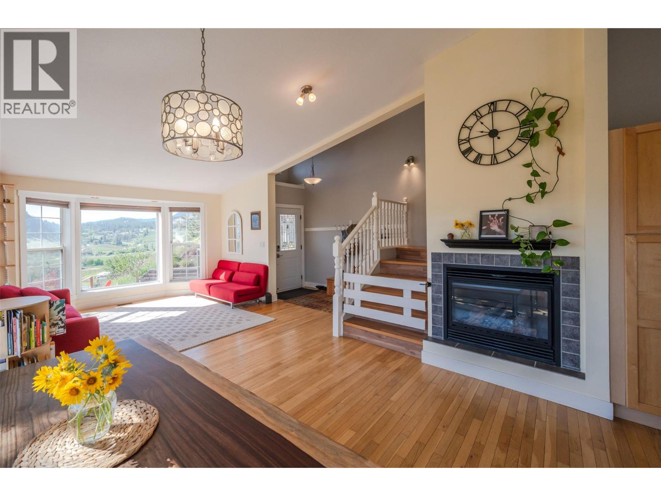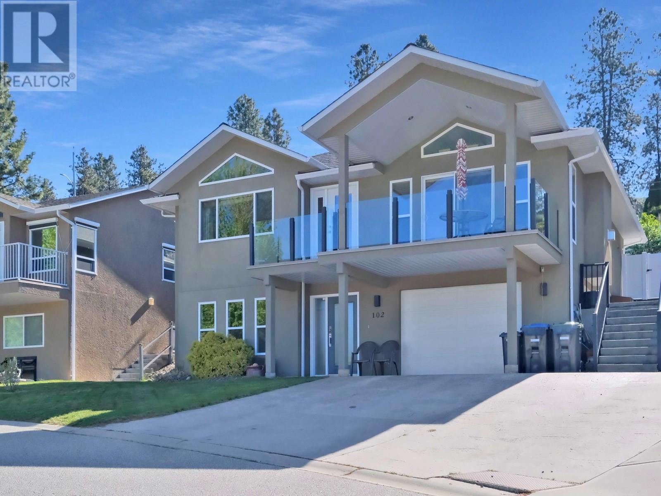
695 Pineview Road Unit 102
695 Pineview Road Unit 102
Highlights
Description
- Home value ($/Sqft)$405/Sqft
- Time on Houseful38 days
- Property typeSingle family
- Median school Score
- Lot size3,920 Sqft
- Year built2006
- Garage spaces1
- Mortgage payment
This well-maintained home, built in 2006, is located in the popular Pineview Estates development and is ideally positioned to capture beautiful lake, valley, and vineyard views. The walk-up style layout features an oversized single-car garage and offers 3 bedrooms and 3 bathrooms. The main floor is bright and open, with a spacious great room that includes a timeless, functional kitchen with a sit-up island, seamlessly connected to the dining area and a vaulted living room centered around a gas fireplace. Enjoy easy access to the west-facing covered deck, as well as level entry to the private backyard—complete with stamped concrete patio, gazebo, extensive blockwork, a garden area, and a storage shed. Also on the main level are two additional bedrooms, including a generous 200 sq ft primary suite with dual closets and a 4-piece ensuite with a shower/ and tub combo. The ground floor includes a large family room, an additional bedroom, a laundry and utility room, and an inviting front foyer. The driveway will accommodate several vehicles including a medium sized RV. Located in the desirable Wiltse area—just minutes from all of Penticton’s top amenities—this home offers peace of mind in a safe, well-managed strata community with affordable monthly fees. A complete and move-in-ready package. (id:63267)
Home overview
- Cooling Central air conditioning
- Heat type Forced air, see remarks
- Sewer/ septic Municipal sewage system
- # total stories 2
- Roof Unknown
- Fencing Fence
- # garage spaces 1
- # parking spaces 1
- Has garage (y/n) Yes
- # full baths 3
- # total bathrooms 3.0
- # of above grade bedrooms 3
- Flooring Laminate, tile
- Community features Family oriented, pets allowed
- Subdivision Wiltse/valleyview
- View Unknown, lake view, mountain view, valley view, view (panoramic)
- Zoning description Unknown
- Directions 2154368
- Lot desc Landscaped
- Lot dimensions 0.09
- Lot size (acres) 0.09
- Building size 2171
- Listing # 10357678
- Property sub type Single family residence
- Status Active
- Living room 4.801m X 5.385m
Level: 2nd - Dining room 3.531m X 4.064m
Level: 2nd - Kitchen 3.327m X 4.953m
Level: 2nd - Ensuite bathroom (# of pieces - 4) 3.251m X 2.972m
Level: 2nd - Bedroom 3.48m X 4.14m
Level: 2nd - Primary bedroom 5.613m X 4.47m
Level: 2nd - Full bathroom 1.499m X 2.515m
Level: 2nd - Office 2.616m X 3.099m
Level: Main - Recreational room 4.394m X 4.547m
Level: Main - Utility 4.166m X 2.362m
Level: Main - Bedroom 4.42m X 3.023m
Level: Main - Bathroom (# of pieces - 4) 1.499m X 2.388m
Level: Main
- Listing source url Https://www.realtor.ca/real-estate/28667511/695-pineview-road-unit-102-penticton-wiltsevalleyview
- Listing type identifier Idx

$-2,269
/ Month

