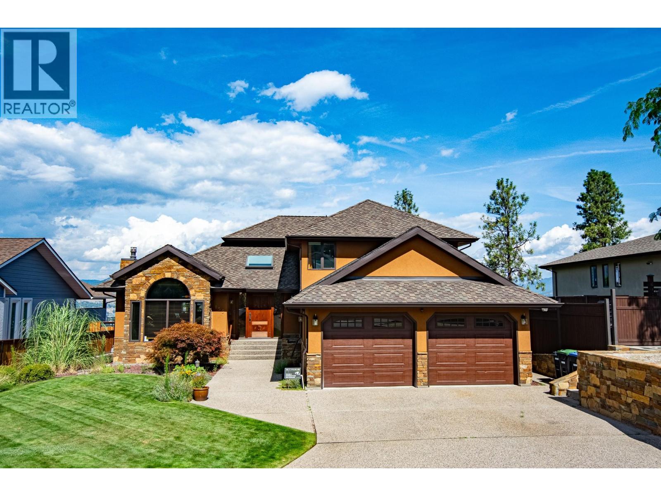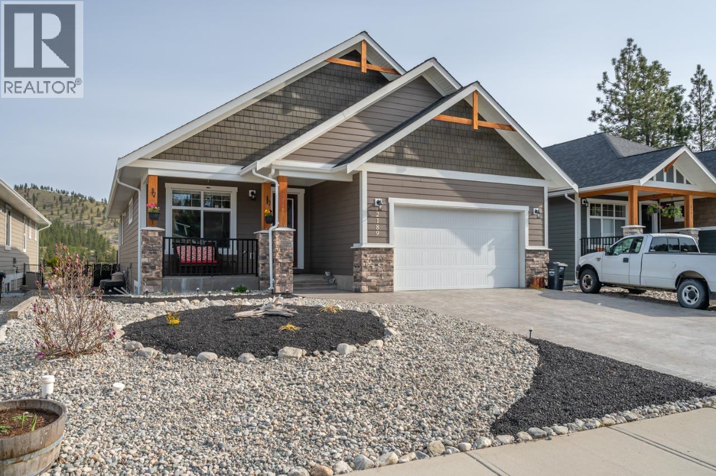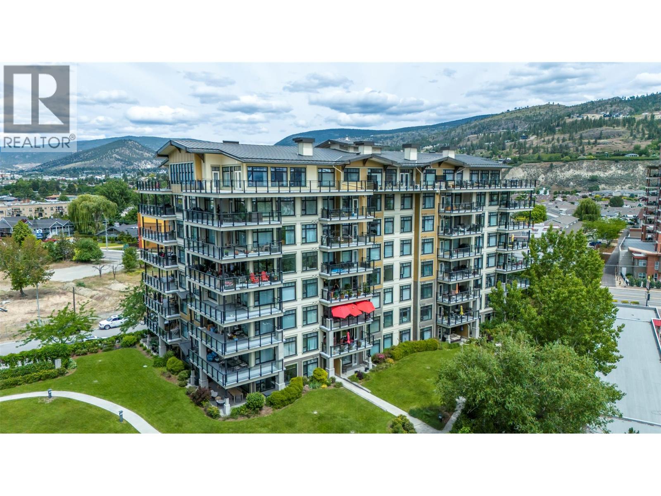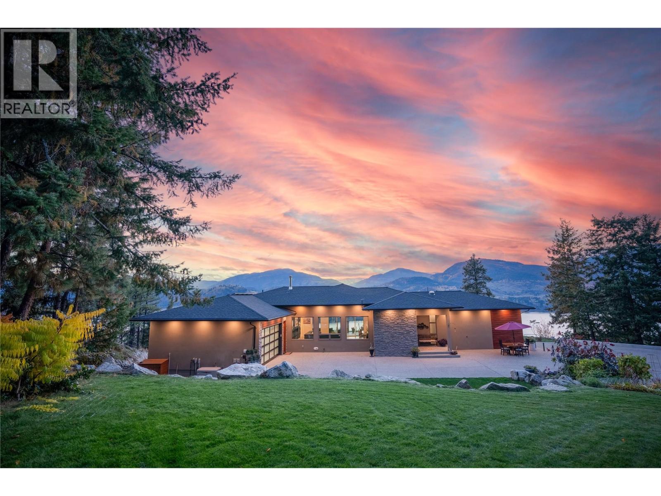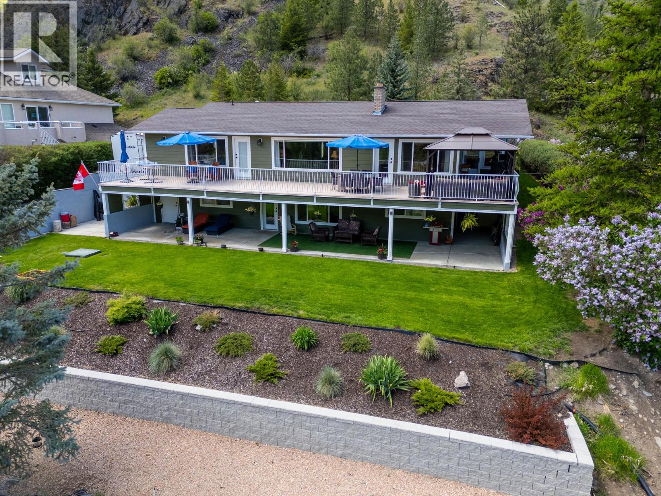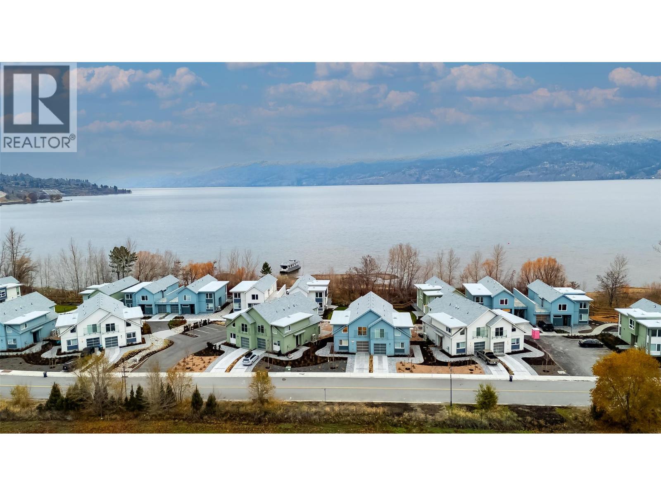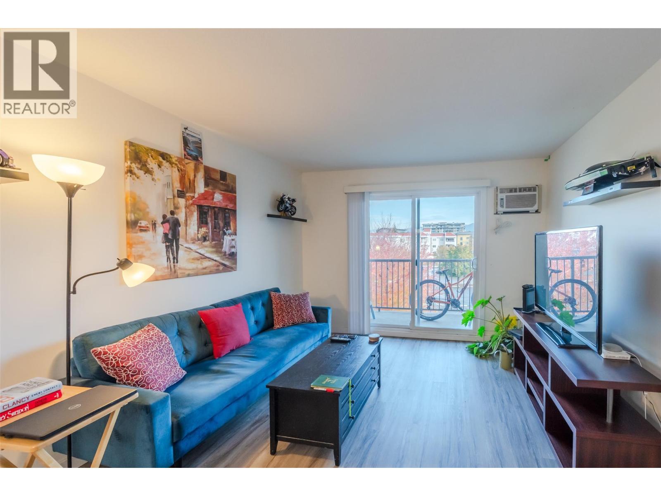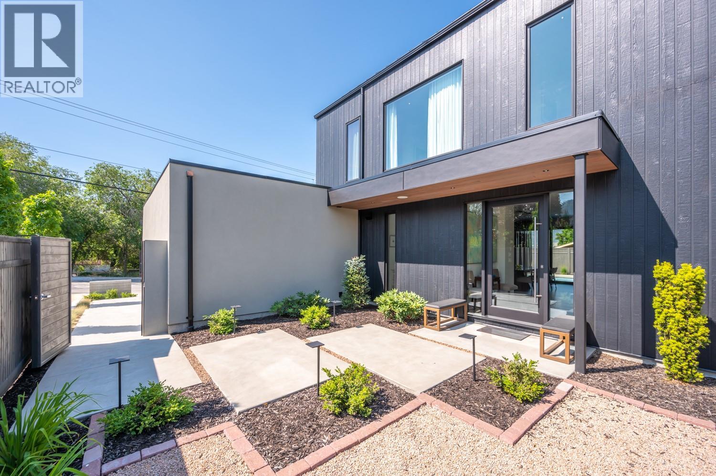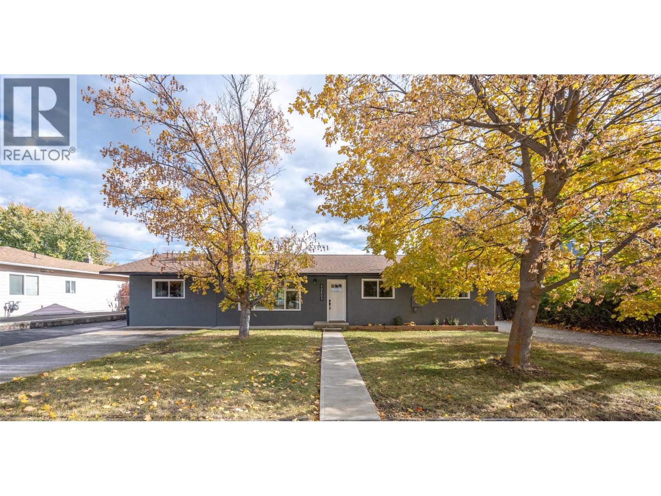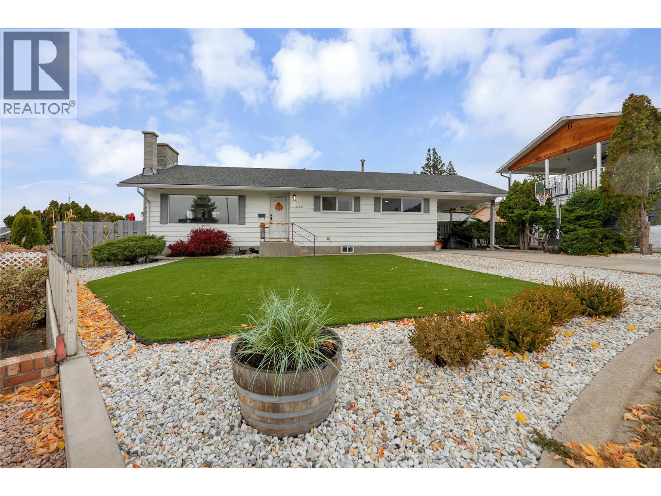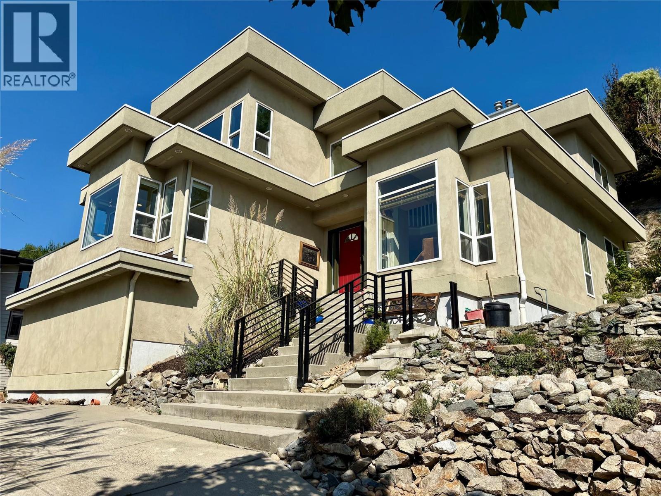
712 Creekside Rd
712 Creekside Rd
Highlights
Description
- Home value ($/Sqft)$272/Sqft
- Time on Houseful54 days
- Property typeSingle family
- StyleContemporary
- Median school Score
- Lot size10,454 Sqft
- Year built2000
- Mortgage payment
Welcome to your own private castle! This stunning & modern architecturally styled 5-bedroom, 4-bathroom house boasts wonderful city and sunset views and is located just steps away from walking/cycling trails accessing downtown shops, restaurants, beaches & breweries in the heart of Penticton. Spacious and contemporary, this home is perfect for large or growing families or those who love to entertain. With a beautifully designed floor plan, vaulted living room ceilings and plenty of large windows, this home is a dream come true. Imagine hosting dinner parties in the gourmet kitchen, cozying up fireside in the grand living room, relaxing in the luxurious master suite, or taking in the spectacular views from one of the multiple decks or the elevated garden gazebo. An ample garage means storage space for vehicles & toys with additional driveway parking. Don't miss your chance to live in one of Penticton's most desirable neighbourhoods. Supportive geotechnical report on file. All measurements approx. Contact your agent today (id:63267)
Home overview
- Cooling Central air conditioning
- Heat source Electric
- Heat type Forced air, see remarks
- Sewer/ septic Municipal sewage system
- # total stories 2
- # parking spaces 2
- Has garage (y/n) Yes
- # full baths 4
- # total bathrooms 4.0
- # of above grade bedrooms 5
- Has fireplace (y/n) Yes
- Subdivision Main north
- View City view, mountain view, view (panoramic)
- Zoning description Unknown
- Lot dimensions 0.24
- Lot size (acres) 0.24
- Building size 3580
- Listing # 10362494
- Property sub type Single family residence
- Status Active
- Other 2.896m X 1.321m
Level: 2nd - Primary bedroom 4.877m X 3.632m
Level: 2nd - Bedroom 3.404m X 3.124m
Level: 2nd - Bathroom (# of pieces - 4) Measurements not available
Level: 2nd - Bedroom 3.81m X 3.48m
Level: 2nd - Ensuite bathroom (# of pieces - 4) Measurements not available
Level: 2nd - Bedroom 5.613m X 3.404m
Level: Basement - Utility 3.48m X 3.327m
Level: Basement - Mudroom 3.835m X 3.658m
Level: Basement - Den 5.207m X 3.835m
Level: Basement - Bathroom (# of pieces - 3) Measurements not available
Level: Basement - Storage 3.251m X 2.667m
Level: Basement - Dining room 4.14m X 3.048m
Level: Main - Living room 5.918m X 3.708m
Level: Main - Family room 5.715m X 3.556m
Level: Main - Bedroom 3.734m X 3.378m
Level: Main - Laundry 3.454m X 2.108m
Level: Main - Kitchen 5.74m X 4.14m
Level: Main - Foyer 4.572m X 2.007m
Level: Main - Bathroom (# of pieces - 4) Measurements not available
Level: Main
- Listing source url Https://www.realtor.ca/real-estate/28844467/712-creekside-road-penticton-main-north
- Listing type identifier Idx

$-2,600
/ Month

