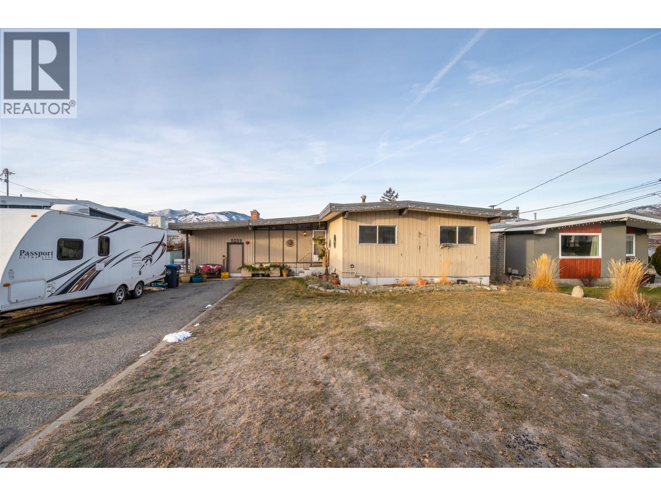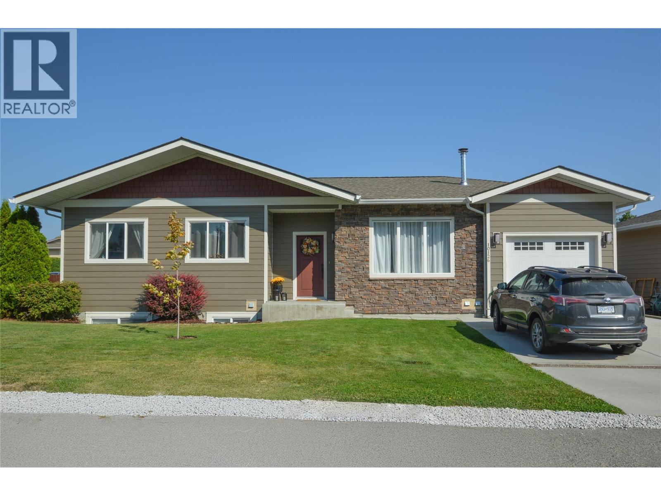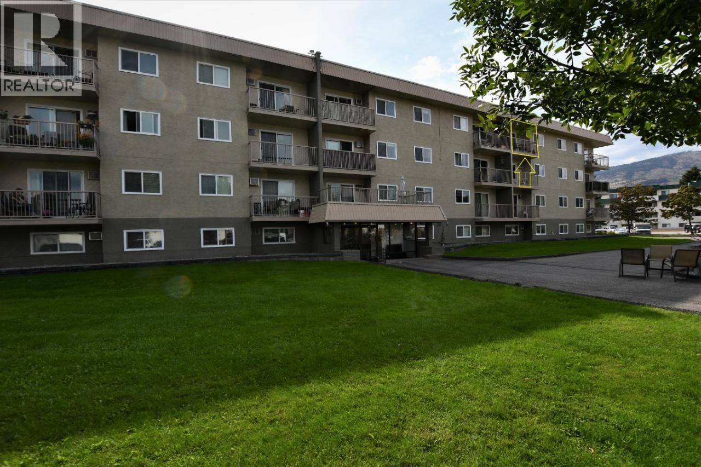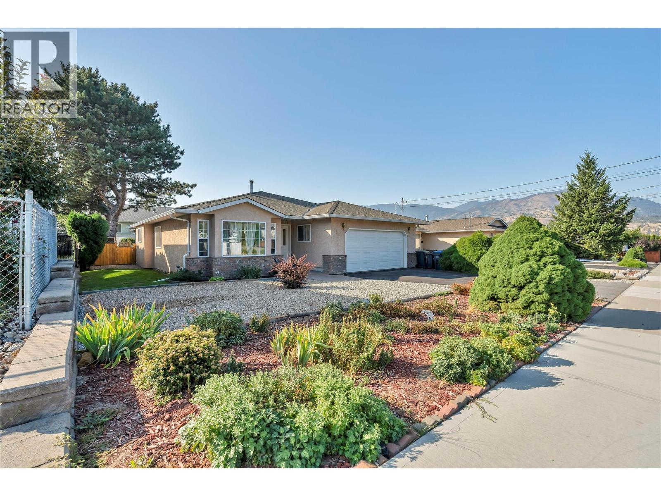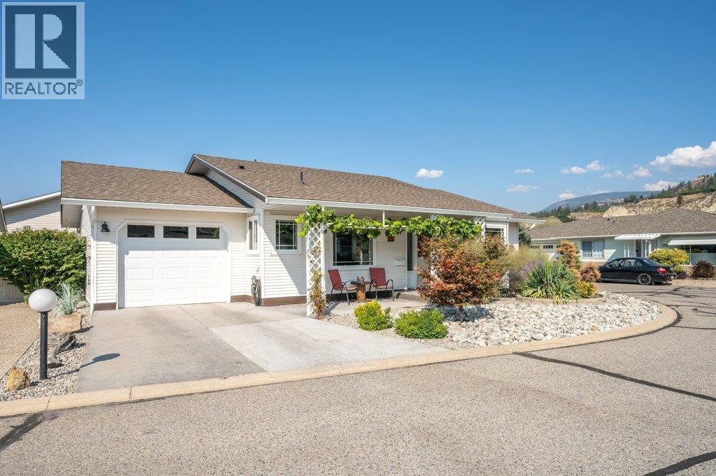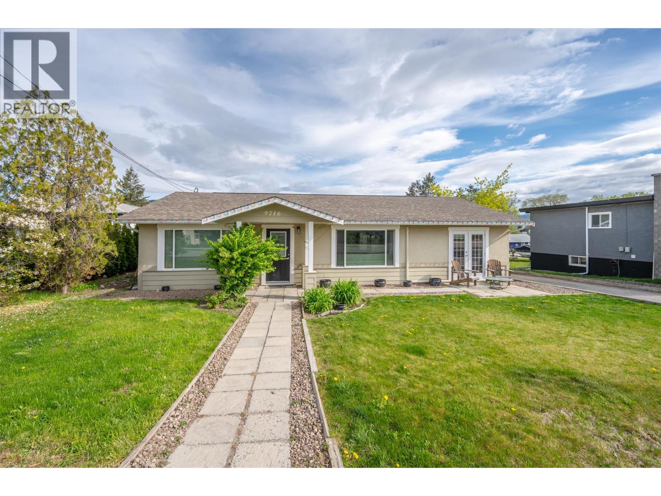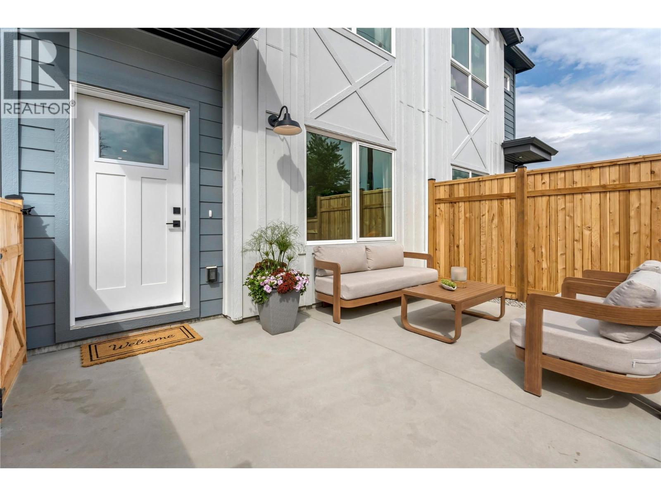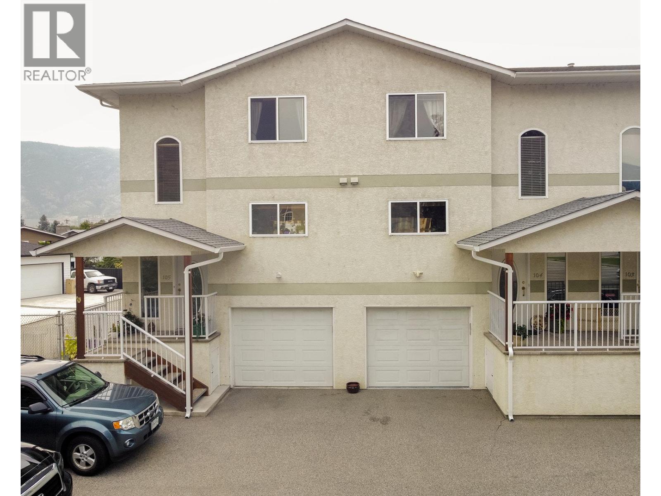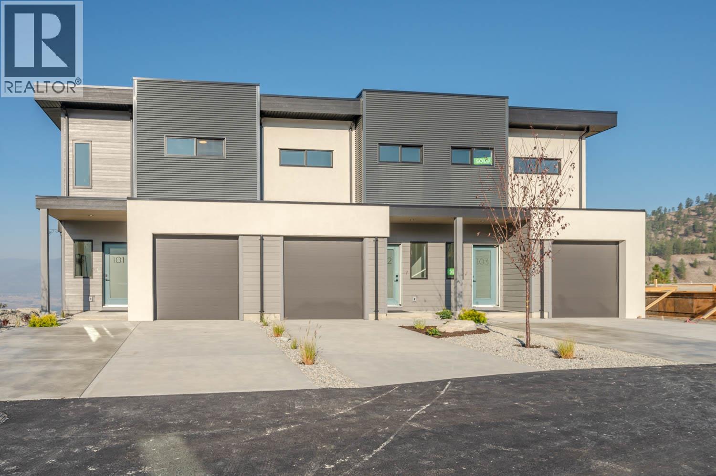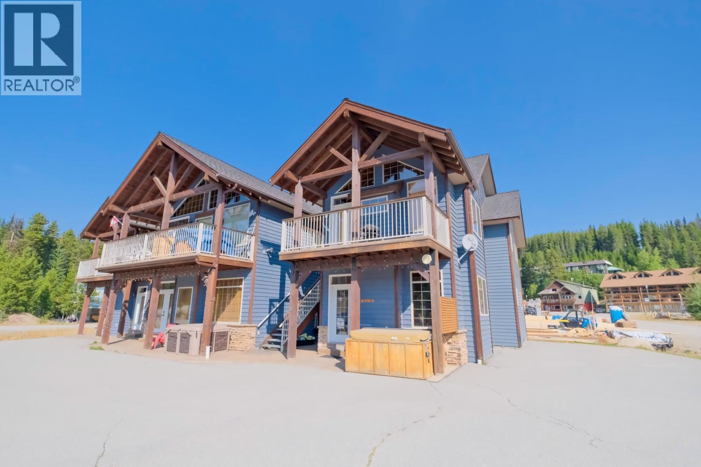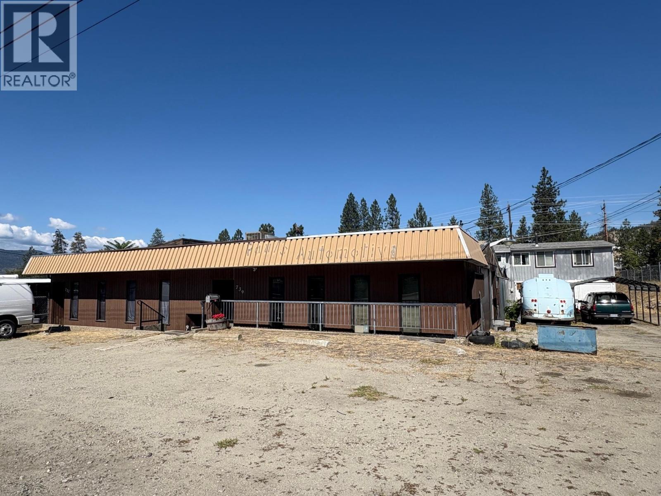
Highlights
This home is
106%
Time on Houseful
3 hours
School rated
5.9/10
Penticton
0.59%
Description
- Home value ($/Sqft)$1,535/Sqft
- Time on Housefulnew 3 hours
- Property typeSingle family
- Median school Score
- Lot size0.53 Acre
- Year built1973
- Garage spaces2
- Mortgage payment
Contingent to Probate. One storey over 2700 sq ft Commercial building zoned M1 with a 1344 sq ft, 2- bedroom one bath residential 2 storey living quarters on site. Large .53-acre commercial property, mechanic shop with 2 bays and hoist. Also includes 843 sq. ft of rental space. Two separate offices, front reception areas and a bathroom on each side. The shop is heated and has a central air system with its own furnace. The residential living space has a family room, living room, kitchen, two bedrooms, 4-piece bathroom, laundry room with pantry and storage area could be a two-car garage. Flat lot in industrial area lots of opportunities here. All measurements approx. (id:63267)
Home overview
Amenities / Utilities
- Heat source Electric
- Heat type Baseboard heaters
- Sewer/ septic Municipal sewage system
Exterior
- # total stories 2
- Roof Unknown
- Fencing Chain link, fence
- # garage spaces 2
- # parking spaces 6
- Has garage (y/n) Yes
Interior
- # full baths 1
- # total bathrooms 1.0
- # of above grade bedrooms 2
- Flooring Laminate
- Has fireplace (y/n) Yes
Location
- Subdivision Industrial area
- View Mountain view, view (panoramic)
- Zoning description Residential
Lot/ Land Details
- Lot dimensions 0.53
Overview
- Lot size (acres) 0.53
- Building size 912
- Listing # 10363293
- Property sub type Single family residence
- Status Active
Rooms Information
metric
- Primary bedroom 4.115m X 2.743m
Level: Main - Kitchen 3.658m X 3.353m
Level: Main - Family room 4.877m X 3.505m
Level: Main - Bedroom 2.896m X 2.743m
Level: Main - Living room 3.962m X 3.505m
Level: Main - Bathroom (# of pieces - 4) Measurements not available
Level: Main - Dining room 3.505m X 1.981m
Level: Main
SOA_HOUSEKEEPING_ATTRS
- Listing source url Https://www.realtor.ca/real-estate/28877075/737-okanagan-avenue-penticton-industrial-area
- Listing type identifier Idx
The Home Overview listing data and Property Description above are provided by the Canadian Real Estate Association (CREA). All other information is provided by Houseful and its affiliates.

Lock your rate with RBC pre-approval
Mortgage rate is for illustrative purposes only. Please check RBC.com/mortgages for the current mortgage rates
$-3,733
/ Month25 Years fixed, 20% down payment, % interest
$
$
$
%
$
%

Schedule a viewing
No obligation or purchase necessary, cancel at any time
Nearby Homes
Real estate & homes for sale nearby

