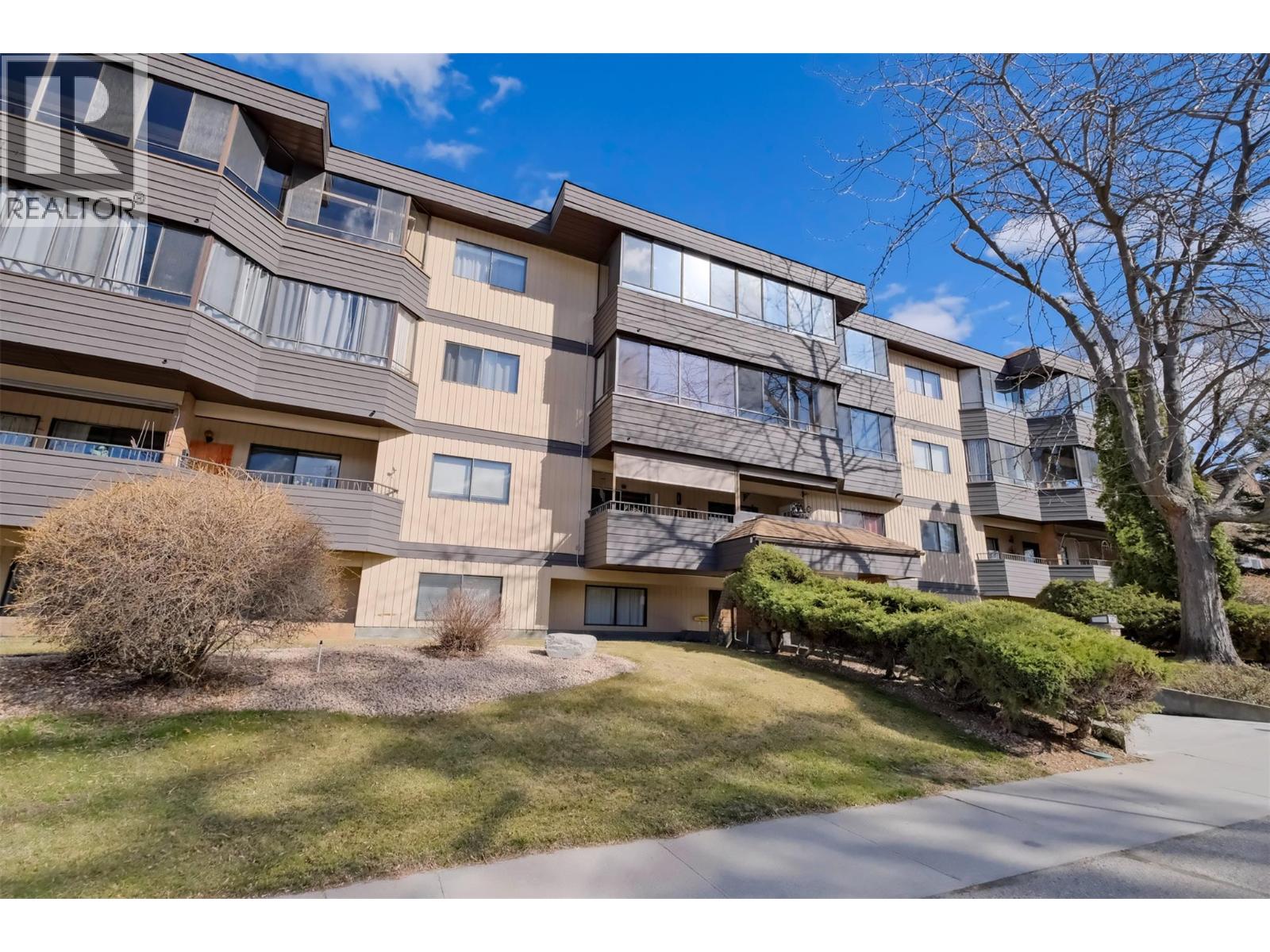
740 Winnipeg Street Unit 205
740 Winnipeg Street Unit 205
Highlights
Description
- Home value ($/Sqft)$269/Sqft
- Time on Houseful60 days
- Property typeSingle family
- StyleOther
- Median school Score
- Year built1981
- Mortgage payment
This bright and well-maintained 2-bedroom, 2-bathroom corner unit condo is perfectly situated within the building and just a short, easy walk to Penticton’s vibrant downtown and amenities. The home offers a practical kitchen, a generous dining and living area, and two decks—both are covered, and the large deck spans approximately 200 sq ft, creating a pleasant and functional outdoor retreat. The spacious primary bedroom has a separate door onto the main deck and features a large closet and a 3-piece ensuite with a walk-in shower. The roomy second bedroom and a dedicated laundry room add extra convenience. This 55+ complex also includes a social room and a dedicated storage locker for your use. The professionally managed strata and pride of ownership ensure a safe transition to your new home. No pets are permitted. Take the virtual tour online and schedule your private viewing today. (id:63267)
Home overview
- Cooling Wall unit
- Heat type Baseboard heaters
- Sewer/ septic Municipal sewage system
- # total stories 1
- Roof Unknown
- # parking spaces 1
- # half baths 2
- # total bathrooms 2.0
- # of above grade bedrooms 2
- Flooring Carpeted, tile
- Has fireplace (y/n) Yes
- Community features Pets not allowed, seniors oriented
- Subdivision Main north
- Zoning description Unknown
- Directions 2154368
- Lot size (acres) 0.0
- Building size 1114
- Listing # 10360425
- Property sub type Single family residence
- Status Active
- Dining room 2.667m X 3.099m
Level: Main - Primary bedroom 6.629m X 3.632m
Level: Main - Living room 5.639m X 3.962m
Level: Main - Bedroom 3.531m X 3.404m
Level: Main - Bathroom (# of pieces - 3) 1.499m X 2.261m
Level: Main - Kitchen 2.413m X 2.794m
Level: Main - Ensuite bathroom (# of pieces - 3) 2.692m X 1.524m
Level: Main - Laundry 1.626m X 2.311m
Level: Main
- Listing source url Https://www.realtor.ca/real-estate/28768028/740-winnipeg-street-unit-205-penticton-main-north
- Listing type identifier Idx

$-426
/ Month












