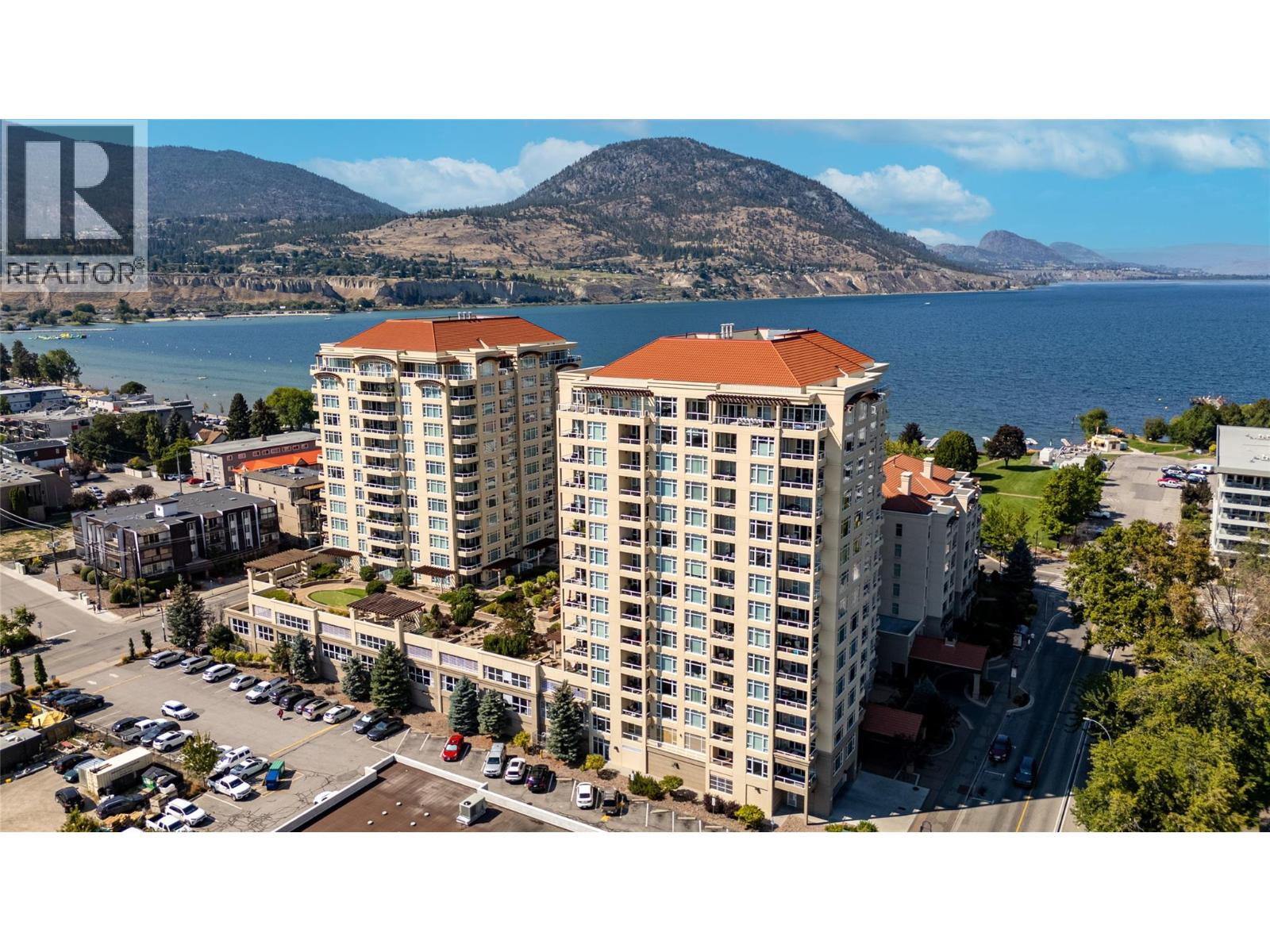
75 Martin Street Unit 403
75 Martin Street Unit 403
Highlights
Description
- Home value ($/Sqft)$635/Sqft
- Time on Houseful48 days
- Property typeSingle family
- StyleOther
- Median school Score
- Year built2008
- Mortgage payment
Welcome to Lakeshore Towers – Penticton’s premier condo living! This stunning 2-bedroom, 2-bathroom unit is located just steps from the lake, restaurants, breweries, and the vibrant farmers market. The open-concept living space features massive windows that flood the home with natural light and showcase breathtaking mountain views overlooking Gyro Park and the brand-new outdoor skating rink – the perfect backdrop for entertaining family and friends. The spacious primary suite offers a luxurious 5-piece ensuite complete with soaker tub, separate shower, and a generous walk-in closet. The second bedroom shares the same incredible views and is conveniently connected to the main 3-piece bathroom, ideal for guests or a home office. Special features include a large covered deck, hardwood floors, granite countertops, and stainless steel appliances. Residents of Lakeshore Towers enjoy resort-style amenities such as a pool, hot tub, 2 fitness centers, games room, and an expansive common patio with BBQ area. Additional perks include secured underground parking, a storage locker, and wine storage in a temperature-controlled cellar. (id:63267)
Home overview
- Cooling Central air conditioning
- Heat type Forced air, see remarks
- Has pool (y/n) Yes
- Sewer/ septic Municipal sewage system
- # total stories 1
- Roof Unknown
- # parking spaces 1
- Has garage (y/n) Yes
- # full baths 2
- # total bathrooms 2.0
- # of above grade bedrooms 2
- Community features Recreational facilities, pets allowed
- Subdivision Main north
- View Lake view, mountain view
- Zoning description Unknown
- Lot desc Level
- Lot size (acres) 0.0
- Building size 1141
- Listing # 10361063
- Property sub type Single family residence
- Status Active
- Bathroom (# of pieces - 3) Measurements not available
Level: Main - Primary bedroom 3.505m X 3.861m
Level: Main - Laundry 2.464m X 1.88m
Level: Main - Living room 4.953m X 7.341m
Level: Main - Bedroom 3.505m X 3.683m
Level: Main - Ensuite bathroom (# of pieces - 5) Measurements not available
Level: Main - Kitchen 4.216m X 2.591m
Level: Main
- Listing source url Https://www.realtor.ca/real-estate/28804777/75-martin-street-unit-403-penticton-main-north
- Listing type identifier Idx

$-1,381
/ Month












