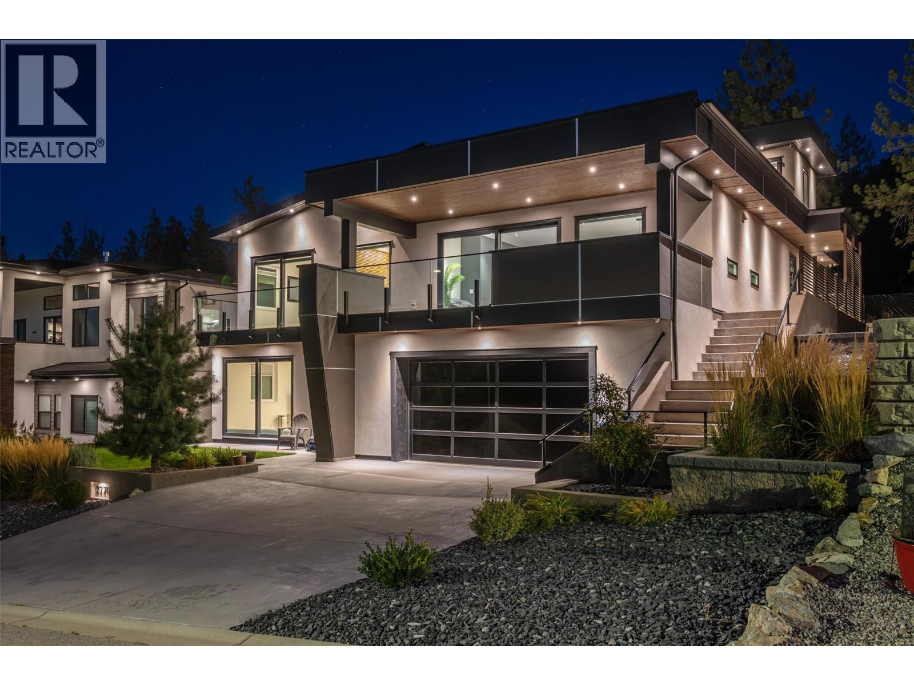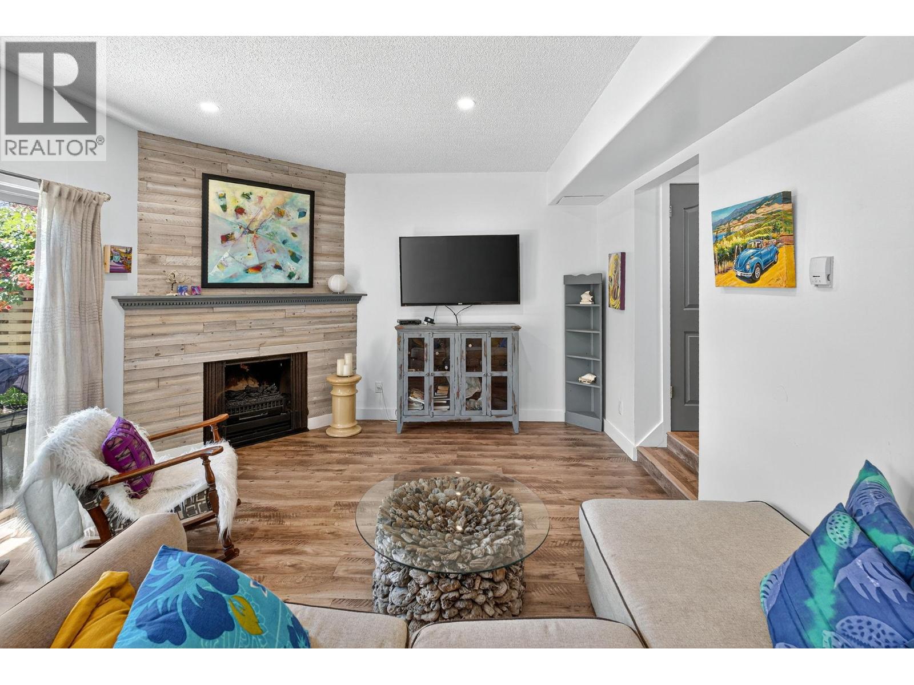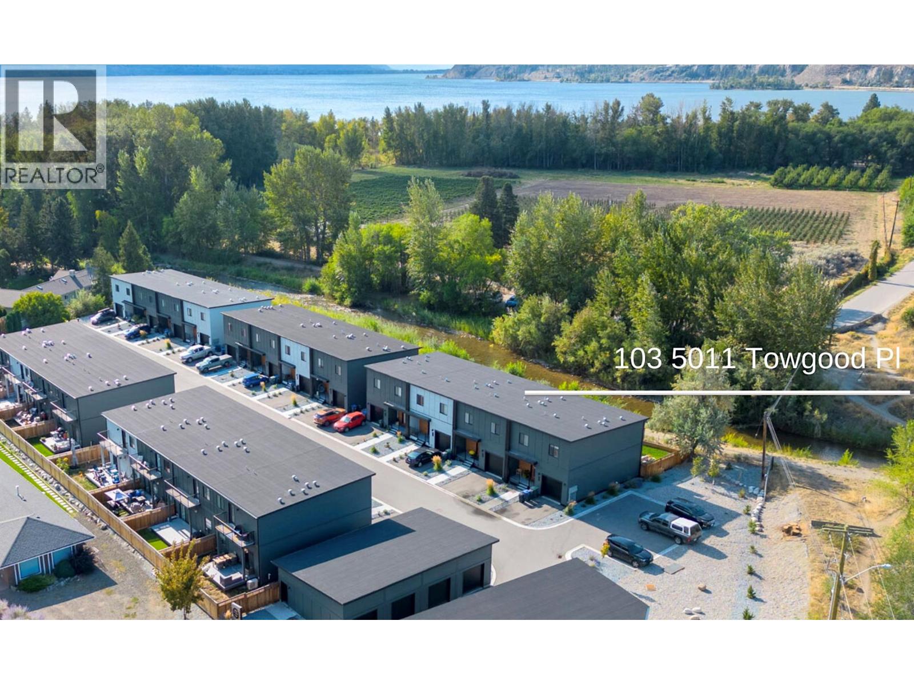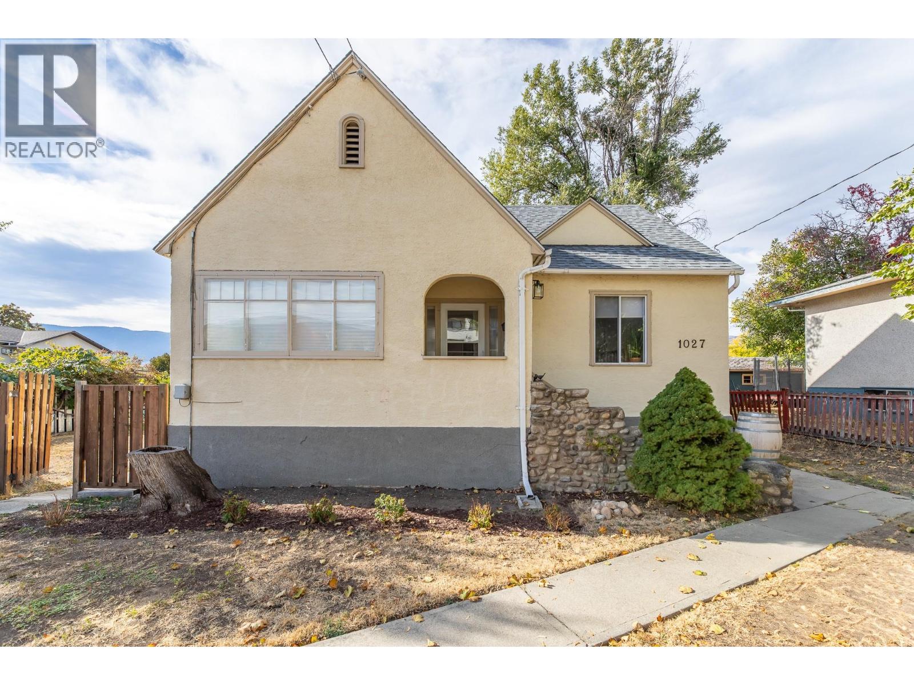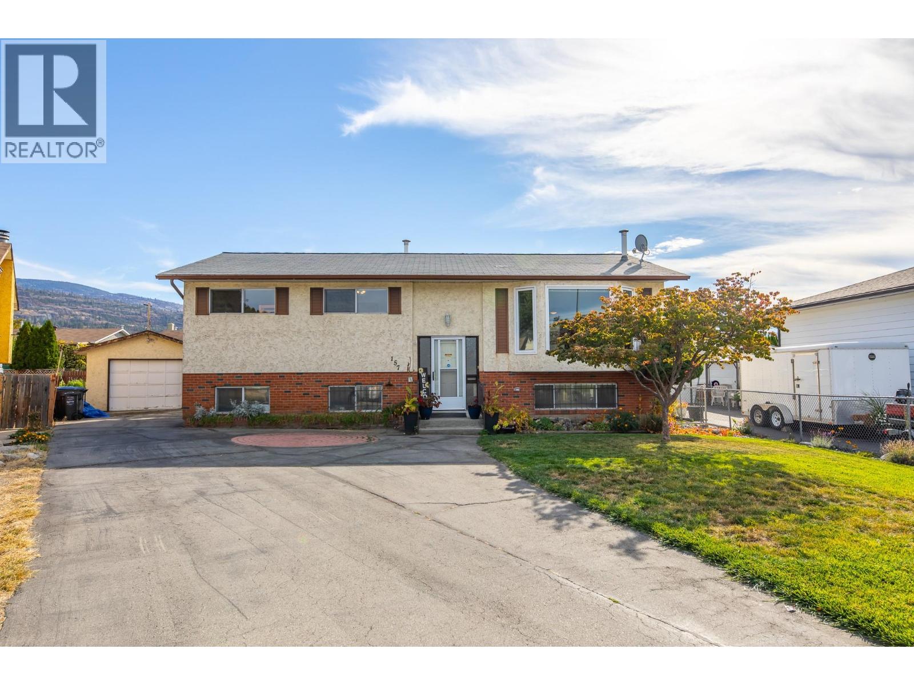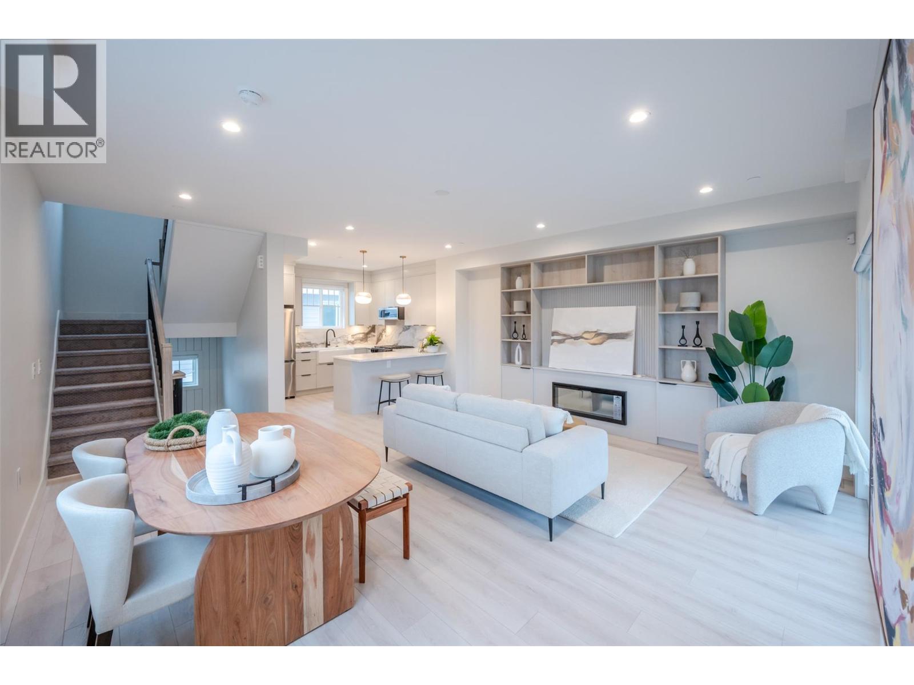
784 Argyle Street Unit 106
784 Argyle Street Unit 106
Highlights
Description
- Home value ($/Sqft)$378/Sqft
- Time on Housefulnew 4 days
- Property typeSingle family
- StyleContemporary
- Median school Score
- Year built2025
- Garage spaces1
- Mortgage payment
Introducing Argyle by Basran Properties — a thoughtfully designed townhouse community that blends timeless farmhouse-inspired architecture with fresh, contemporary interiors. Phase 1 is sold out, and Phase 2 is now selling and currently in the finishing stage, with completion expected by December 2025. These quality-built homes offer 3 bedrooms, 3 bathrooms, a fenced yard, and ample parking with both a garage and carport. The main level features a bright, open-concept layout with 9’ ceilings and a designer kitchen highlighted by quartz countertops, a full-height backsplash, a gas range, and premium appliances. The inviting living area showcases a feature wall with built-in cabinetry, an electric fireplace, and access to a private walk-out patio. Upstairs, the spacious primary suite includes a walk-in closet with custom millwork and a 3-piece ensuite featuring a herringbone-tiled, custom-glass shower. Two additional bedrooms and a convenient upper-level laundry complete this floor. Perfectly located near downtown Penticton, the SOEC, restaurants, and schools, Argyle offers a connected, low-maintenance lifestyle. GST applicable — eligible first-time buyers may qualify for a GST exemption. (id:63267)
Home overview
- Cooling Central air conditioning
- Heat type Forced air, see remarks
- Sewer/ septic Municipal sewage system
- # total stories 3
- Roof Unknown
- Fencing Fence
- # garage spaces 1
- # parking spaces 2
- Has garage (y/n) Yes
- # full baths 2
- # half baths 1
- # total bathrooms 3.0
- # of above grade bedrooms 3
- Flooring Mixed flooring
- Has fireplace (y/n) Yes
- Community features Pets allowed, pet restrictions, pets allowed with restrictions
- Subdivision Main north
- View Mountain view
- Zoning description Unknown
- Directions 2154368
- Lot size (acres) 0.0
- Building size 1655
- Listing # 10365965
- Property sub type Single family residence
- Status Active
- Bathroom (# of pieces - 4) 1.499m X 2.261m
Level: 2nd - Bedroom 3.124m X 3.327m
Level: 2nd - Bedroom 3.2m X 2.921m
Level: 2nd - Ensuite bathroom (# of pieces - 3) 2.057m X 1.981m
Level: 2nd - Primary bedroom 3.327m X 4.724m
Level: 2nd - Utility 0.94m X 2.261m
Level: 3rd - Foyer 1.956m X 2.134m
Level: 3rd - Dining room 2.261m X 5.766m
Level: Main - Kitchen 3.226m X 3.327m
Level: Main - Living room 3.226m X 5.08m
Level: Main - Bathroom (# of pieces - 2) 1.956m X 1.499m
Level: Main
- Listing source url Https://www.realtor.ca/real-estate/28999283/784-argyle-street-unit-106-penticton-main-north
- Listing type identifier Idx

$-1,533
/ Month








