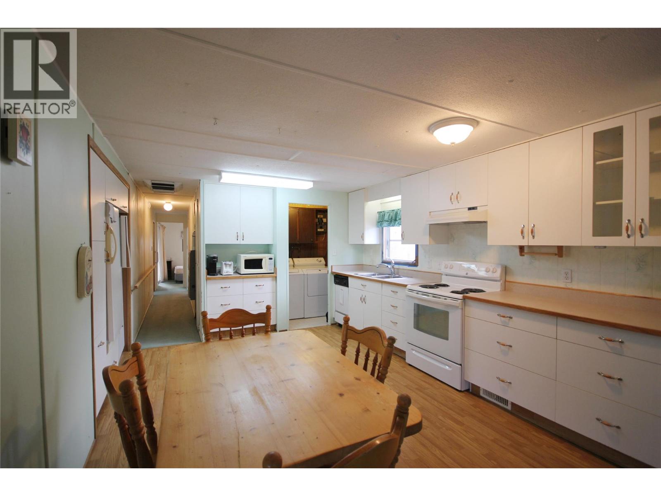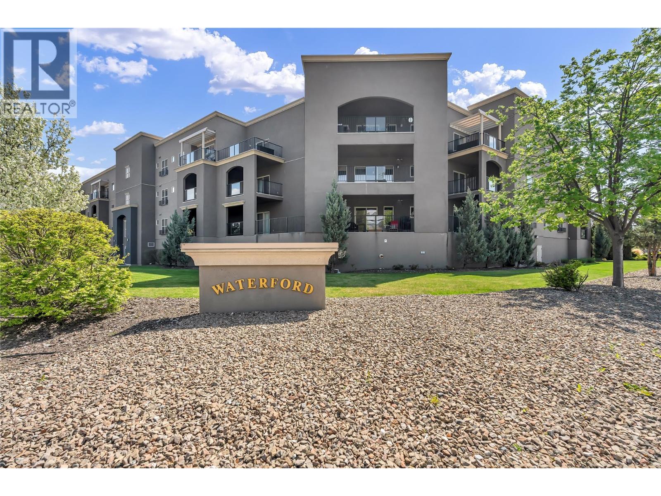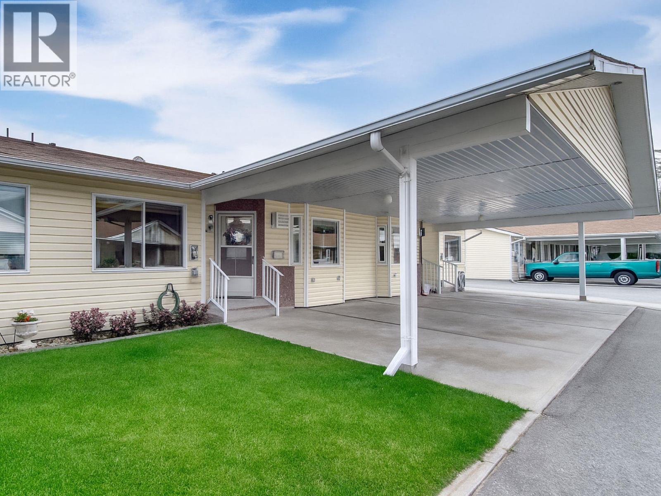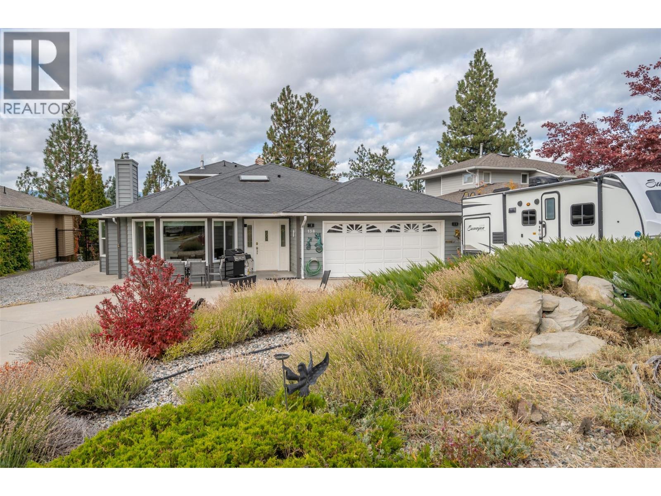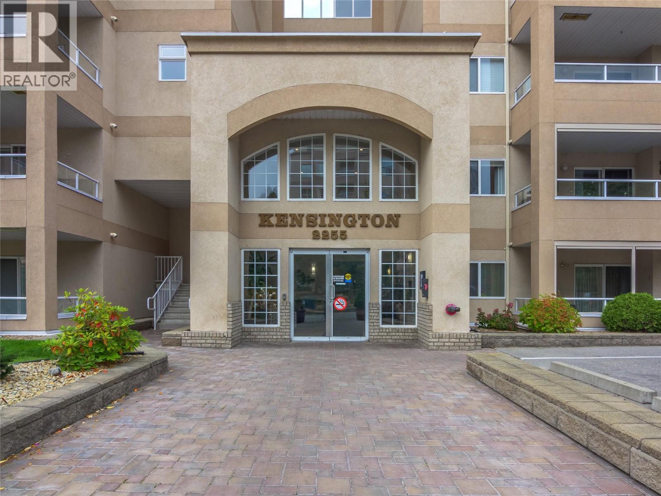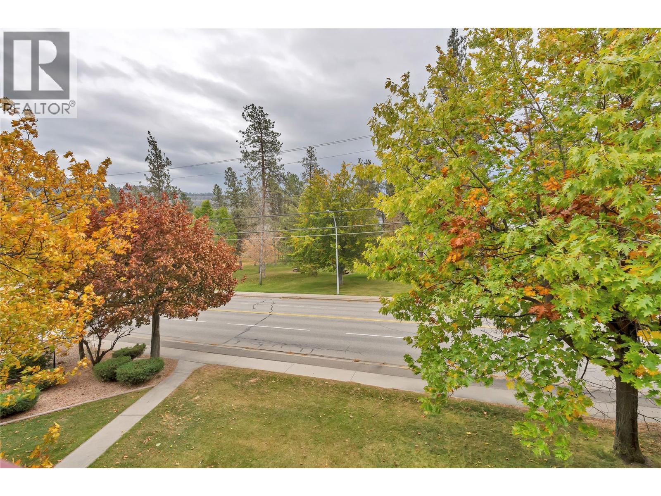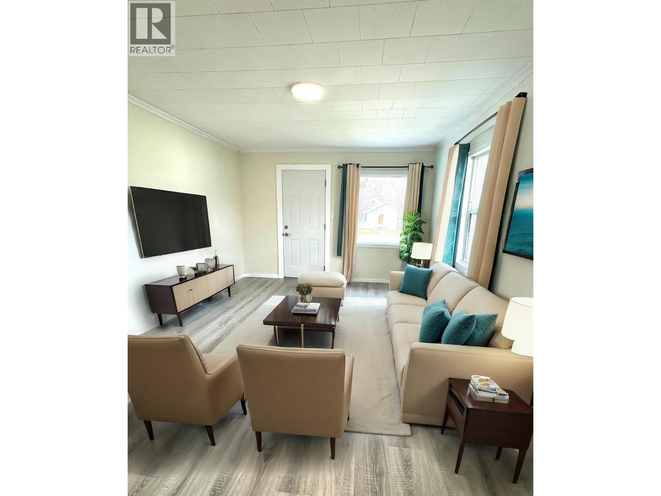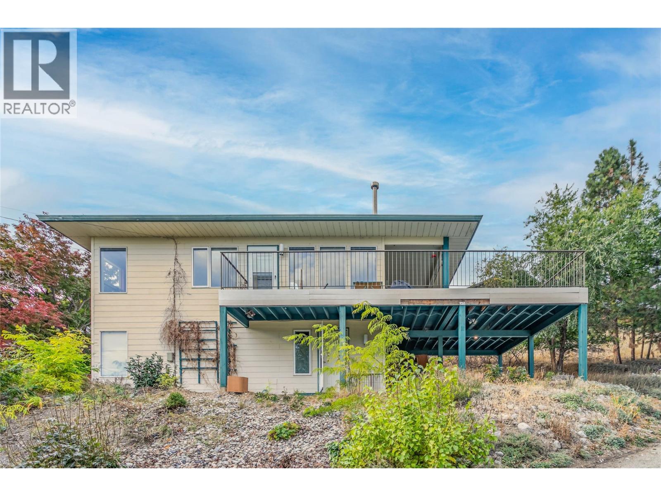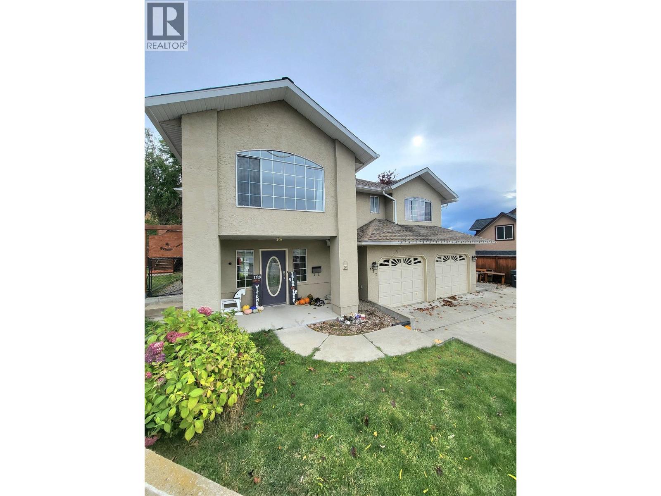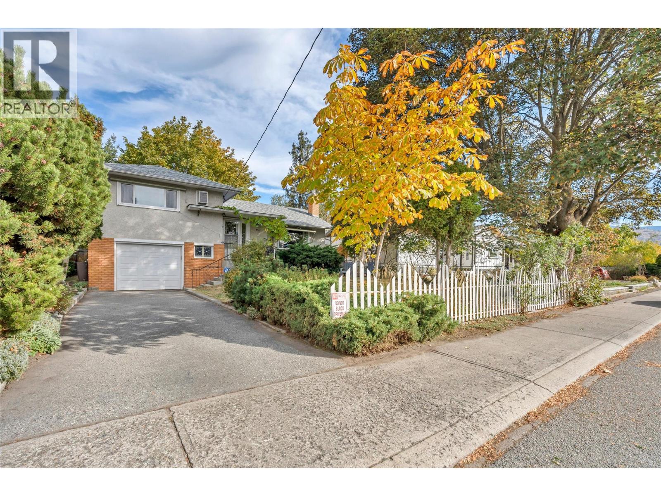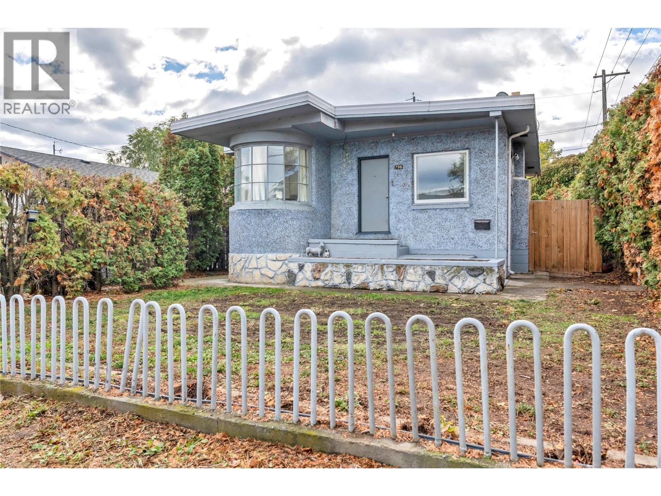
Highlights
Description
- Home value ($/Sqft)$454/Sqft
- Time on Housefulnew 10 hours
- Property typeSingle family
- StyleBungalow
- Median school Score
- Lot size4,356 Sqft
- Year built1955
- Mortgage payment
Charming Character Home Across from Penticton Golf & Country Club This well-maintained charming character home sits in a unique and convenient location directly across from the 10th hole of the Penticton Golf & Country Club. Offering flexibility and warmth, the home’s 3+ bedroom, 2 bathroom layout can easily accommodate a fourth bedroom or a family room, depending on your needs. The main level features bright, efficient living spaces with a comfortable and practical flow. The upgraded kitchen, equipped with newer appliances, provides ample room for those who enjoy cooking. A dining nook and inviting living room create a welcoming setting, while the main-floor primary bedroom includes double closets for added convenience. Downstairs offers versatile space with three potential bedrooms or a larger family area, along with a dedicated utility room and additional storage. Recent updates include fresh paint, partially renewed flooring, and refreshed bathrooms, adding to the home’s move-in-ready appeal. Outdoor living is a highlight, with multiple usable spaces designed for relaxation or entertaining. The private backyard includes a custom-built post-and-beam covered deck that connects the main home to a multipurpose secondary building—complete with water and power—currently used as a studio and storage area. Additional features include on-site parking and mature privacy hedges that provide a sense of seclusion from neighboring properties. (id:63267)
Home overview
- Heat type Forced air, see remarks
- Sewer/ septic Municipal sewage system
- # total stories 1
- Roof Unknown
- # full baths 2
- # total bathrooms 2.0
- # of above grade bedrooms 3
- Flooring Mixed flooring
- Has fireplace (y/n) Yes
- Community features Pets allowed
- Subdivision Main north
- Zoning description Residential
- Directions 2154368
- Lot dimensions 0.1
- Lot size (acres) 0.1
- Building size 1376
- Listing # 10366929
- Property sub type Single family residence
- Status Active
- Bedroom 3.277m X 4.089m
Level: Lower - Bathroom (# of pieces - 4) 3.327m X 2.235m
Level: Lower - Utility 2.007m X 1.143m
Level: Lower - Bedroom 3.277m X 2.692m
Level: Lower - Family room 3.2m X 5.766m
Level: Lower - Bathroom (# of pieces - 4) 3.734m X 2.388m
Level: Main - Primary bedroom 3.759m X 4.14m
Level: Main - Dining room 1.778m X 2.032m
Level: Main - Living room 3.759m X 4.14m
Level: Main - Kitchen 3.023m X 4.166m
Level: Main
- Listing source url Https://www.realtor.ca/real-estate/29041364/796-chase-avenue-penticton-main-north
- Listing type identifier Idx

$-1,667
/ Month

