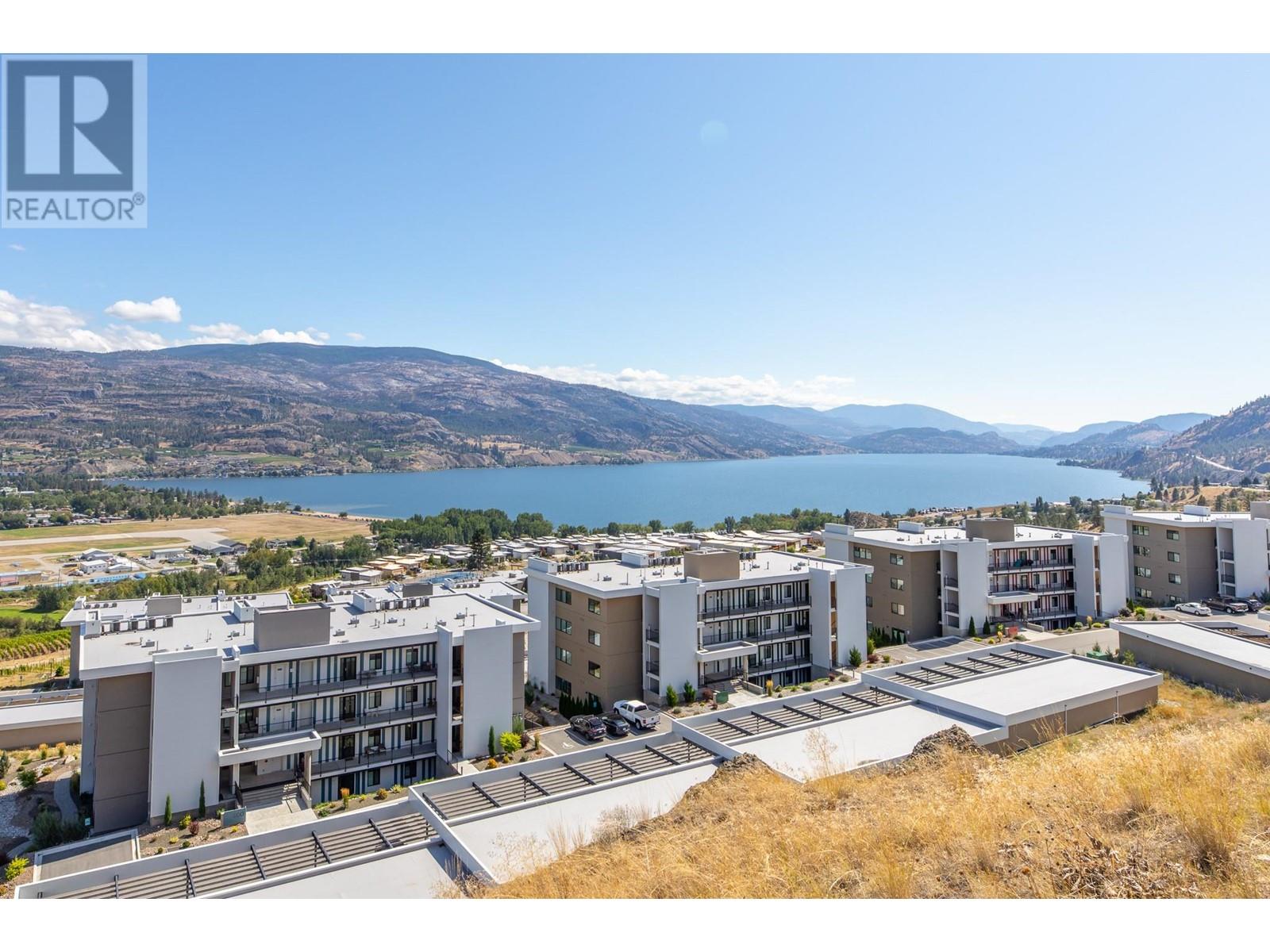
800 Vista Park Unit 822
800 Vista Park Unit 822
Highlights
Description
- Home value ($/Sqft)$561/Sqft
- Time on Houseful271 days
- Property typeSingle family
- Median school Score
- Year built2021
- Garage spaces1
- Mortgage payment
Experience luxurious living in this upscale, level entry, lakeview condo with a spacious deck featuring patio heaters and a TV mount, perfect for year-round enjoyment. Inside, find 2 generous bedrooms for comfort, along with a versatile den ideal for a home office, reading nook, or guest room. The open design allows you to glimpse the outstanding Okanagan views from all areas of your home. Features 9ft ceilings, European windows and sliding door, a deep single car garage with ample storage and 1 additional outdoor parking space. Pet friendly, no age restrictions and rentals allowed! The condo is part of Skaha Hills, offering fantastic amenities such as pickleball courts, a pool, hot tub, gym, dog parks, and more. Golf nearby and Skaha Beach across the highway. NO GST, BC Property Transfer Tax, or Speculation and Vacancy Tax payable here! (id:63267)
Home overview
- Cooling Central air conditioning
- Heat type Forced air, see remarks
- Has pool (y/n) Yes
- Sewer/ septic Municipal sewage system
- # total stories 1
- # garage spaces 1
- # parking spaces 2
- Has garage (y/n) Yes
- # full baths 2
- # total bathrooms 2.0
- # of above grade bedrooms 2
- Has fireplace (y/n) Yes
- Community features Pets allowed
- Subdivision Main south
- View Lake view, mountain view, valley view, view (panoramic)
- Zoning description Unknown
- Lot desc Landscaped
- Lot size (acres) 0.0
- Building size 1425
- Listing # 10333190
- Property sub type Single family residence
- Status Active
- Other 1.499m X 3.099m
Level: Main - Foyer 3.327m X 1.6m
Level: Main - Dining room 3.785m X 3.607m
Level: Main - Bedroom 3.708m X 3.15m
Level: Main - Primary bedroom 3.988m X 4.597m
Level: Main - Kitchen 3.785m X 2.667m
Level: Main - Den 2.616m X 2.565m
Level: Main - Living room 4.572m X 4.191m
Level: Main - Ensuite bathroom (# of pieces - 4) 3.556m X 4.293m
Level: Main - Laundry 2.667m X 1.651m
Level: Main - Bathroom (# of pieces - 4) 2.489m X 1.626m
Level: Main
- Listing source url Https://www.realtor.ca/real-estate/27836588/800-vista-park-unit-822-penticton-main-south
- Listing type identifier Idx

$-1,595
/ Month












