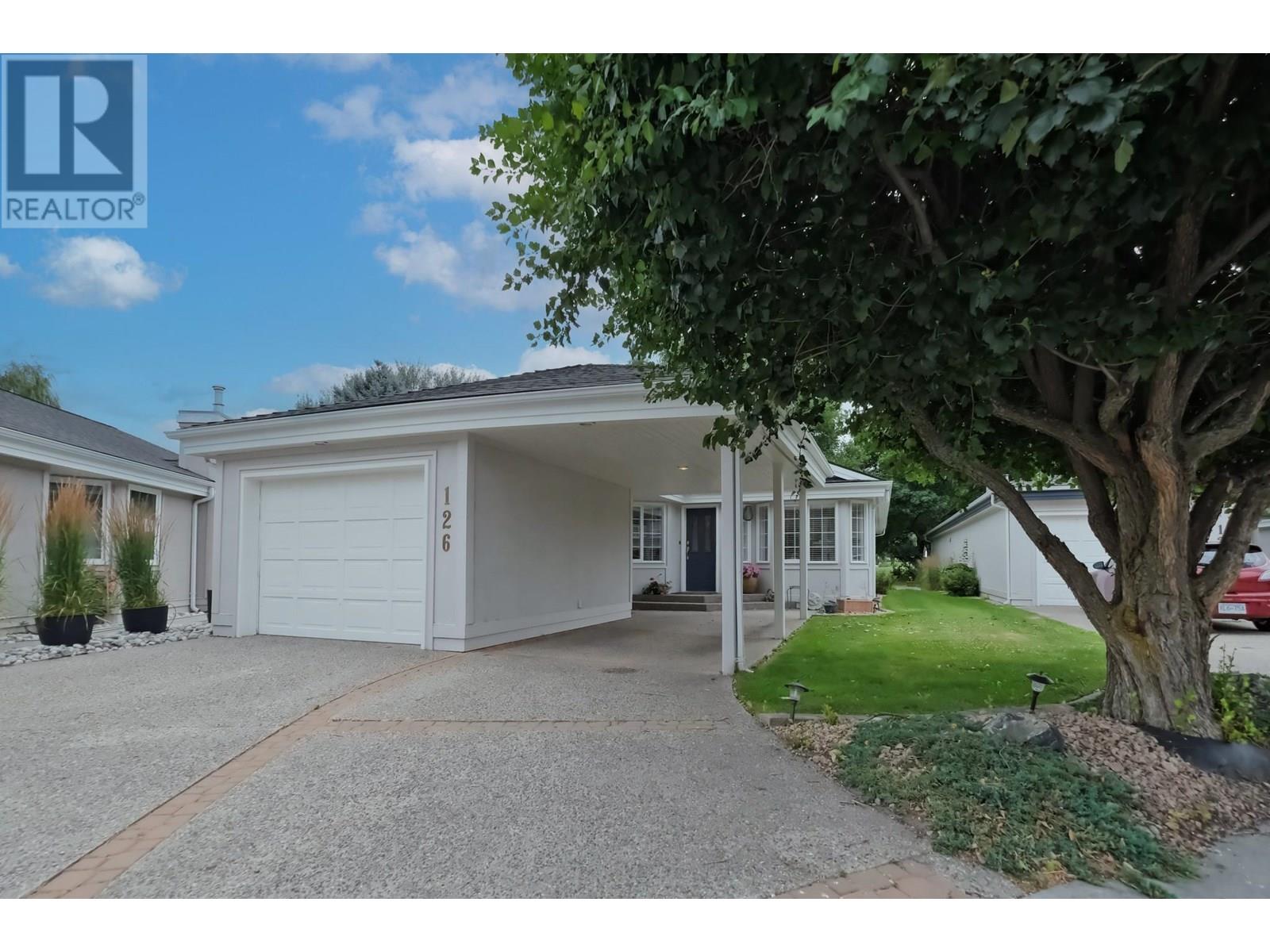
801 Comox Street Unit 126
801 Comox Street Unit 126
Highlights
Description
- Home value ($/Sqft)$502/Sqft
- Time on Houseful92 days
- Property typeSingle family
- StyleRanch
- Median school Score
- Lot size4,792 Sqft
- Year built1990
- Garage spaces1
- Mortgage payment
A golfer’s dream; Live right on the golf course in a lovely one level rancher with views of the mountains and golfers at play. This fabulous floor plan offers 2 spacious bedrooms on opposite ends of the home, 2 full bathrooms, a large living and dining area with a corner gas fireplace and a great kitchen with breakfast nook. The back yard faces east providing a comfortable place to enjoy the afternoons during the Okanagan Summers. This home has been well maintained, the A/C has been updated, and a high efficiency furnace services the home at reasonable rates. There is also a good sized laundry room and storage space. Plenty of parking available with the single car garage, a carport and space for 2 more vehicles in the driveway. Fairway Village is a well-run Bare land Strata with reasonable fees. Shopping, recreation, and dining very close. Hiking / biking trails within walking distance. Age 55+, and one small pet welcome. Measurements taken from the iGuide. (id:63267)
Home overview
- Cooling Central air conditioning
- Heat type Forced air, see remarks
- Sewer/ septic Municipal sewage system
- # total stories 1
- Roof Unknown
- # garage spaces 1
- # parking spaces 4
- Has garage (y/n) Yes
- # full baths 2
- # total bathrooms 2.0
- # of above grade bedrooms 2
- Flooring Carpeted, laminate, linoleum
- Has fireplace (y/n) Yes
- Community features Adult oriented, pet restrictions, pets allowed with restrictions, seniors oriented
- Subdivision Main north
- Zoning description Residential
- Lot desc Landscaped, level
- Lot dimensions 0.11
- Lot size (acres) 0.11
- Building size 1345
- Listing # 10356158
- Property sub type Single family residence
- Status Active
- Bedroom 4.42m X 3.48m
Level: Main - Storage 2.311m X 1.549m
Level: Main - Foyer 3.861m X 1.778m
Level: Main - Dining nook 2.337m X 1.956m
Level: Main - Kitchen 3.556m X 3.023m
Level: Main - Living room 5.283m X 4.013m
Level: Main - Ensuite bathroom (# of pieces - 4) 2.921m X 1.499m
Level: Main - Primary bedroom 5.639m X 3.48m
Level: Main - Dining room 5.41m X 3.023m
Level: Main - Bathroom (# of pieces - 3) 3.48m X 1.524m
Level: Main - Laundry 1.803m X 1.676m
Level: Main
- Listing source url Https://www.realtor.ca/real-estate/28635590/801-comox-street-unit-126-penticton-main-north
- Listing type identifier Idx

$-1,650
/ Month












