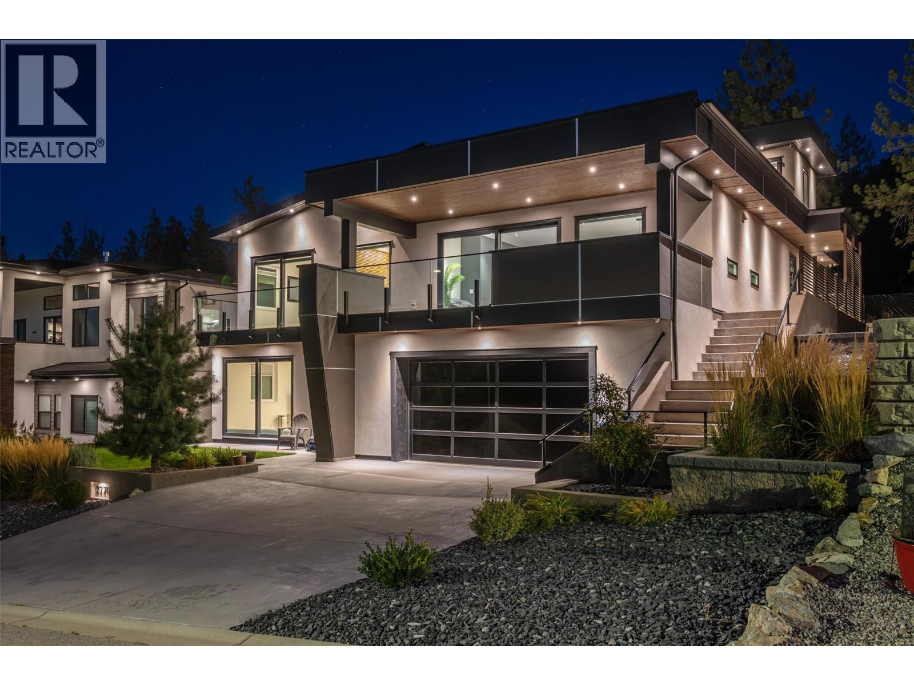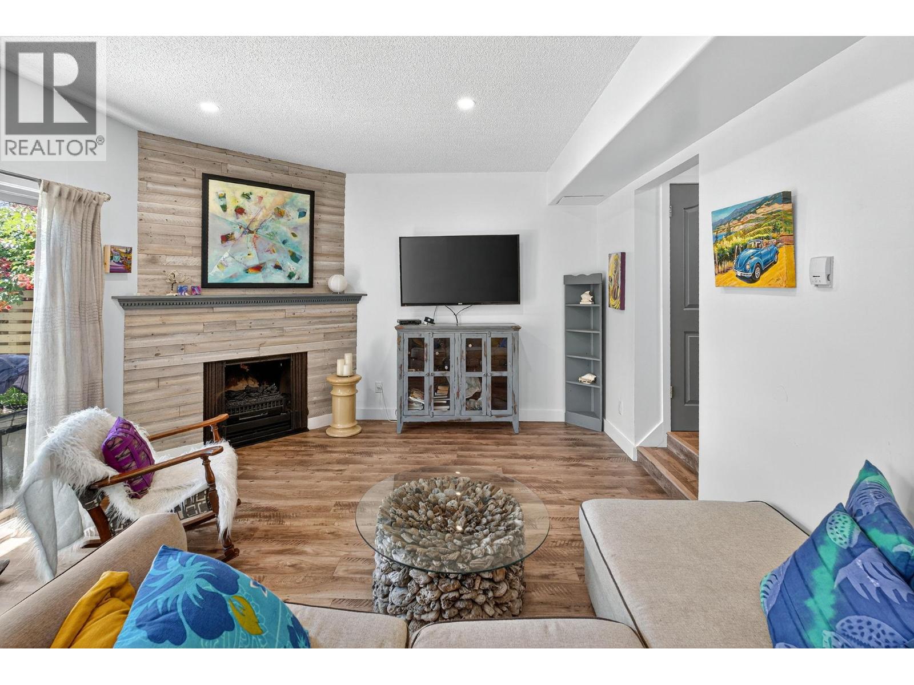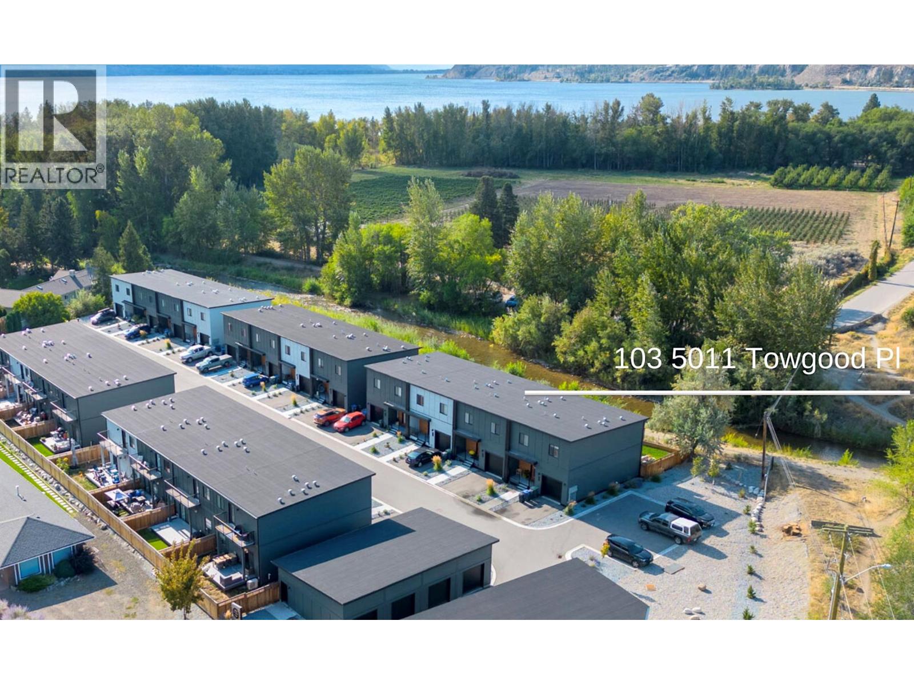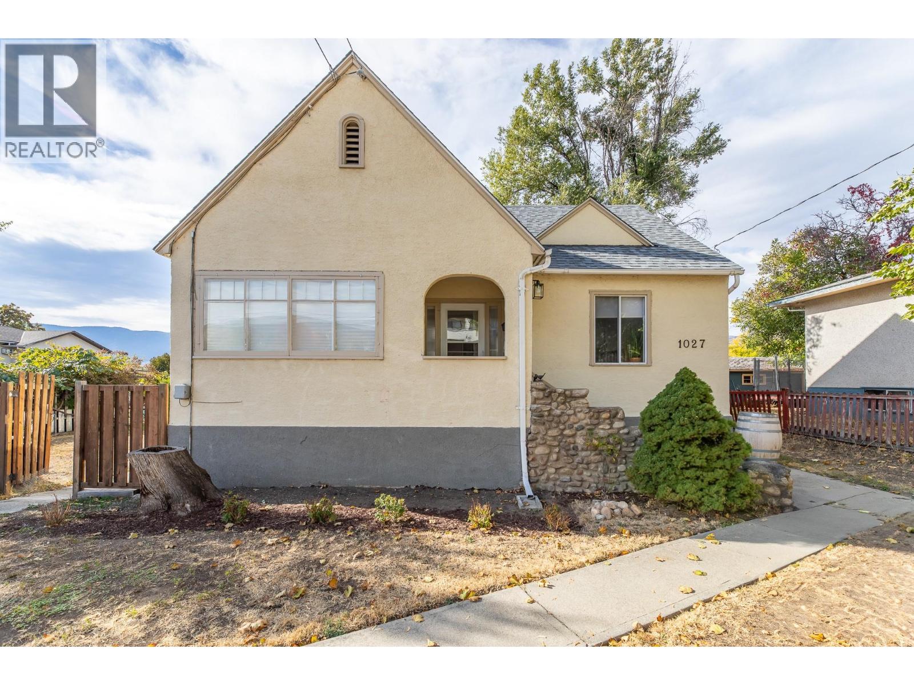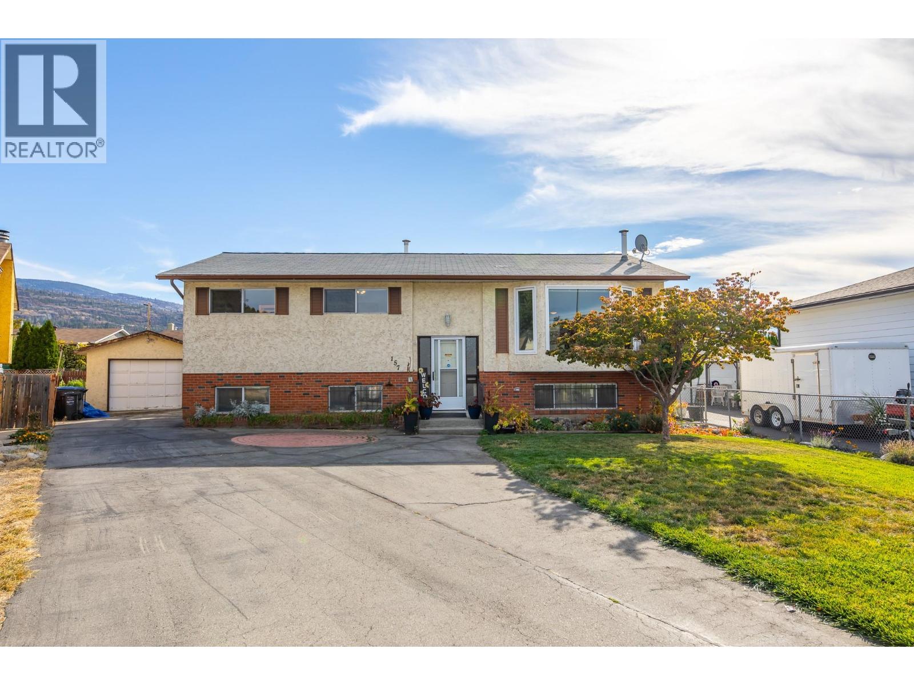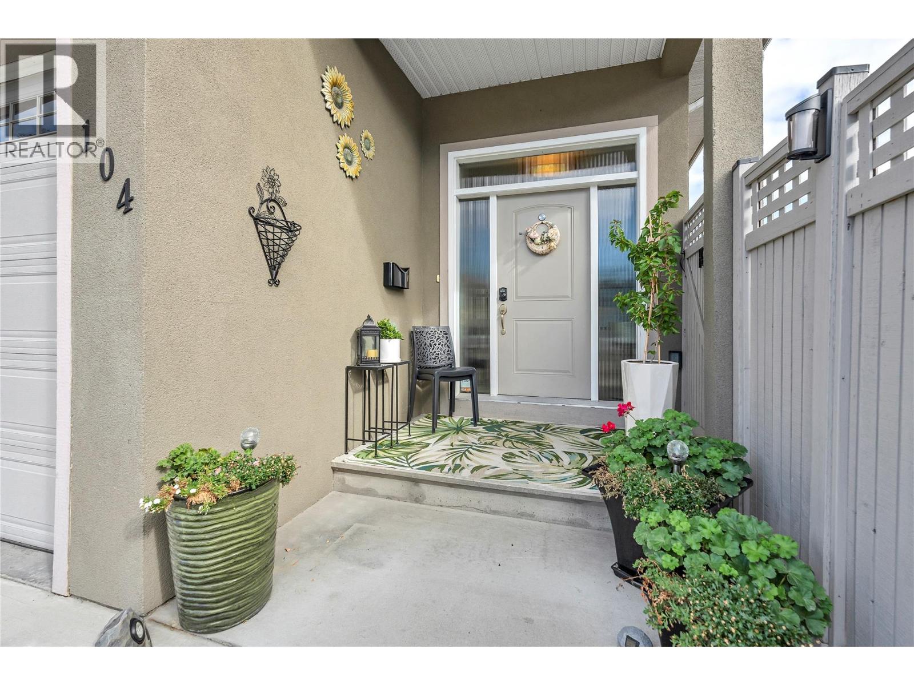
801 Ontario Street Unit 104
801 Ontario Street Unit 104
Highlights
Description
- Home value ($/Sqft)$492/Sqft
- Time on Houseful12 days
- Property typeSingle family
- Median school Score
- Lot size2,178 Sqft
- Year built2015
- Garage spaces1
- Mortgage payment
Welcome to this stunning 3-bedroom, 3-bathroom +1,500 sq.ft. home by Brentview Developments. This half-duplex is only 10 years young, is impeccably-maintained & insightfully-designed home with a spacious open floorplan. In a quiet location, just steps from downtown, Okanagan Lake, the arts centre, parks, & restaurants—yet tucked away in a quiet, private setting. The open-concept main floor features newer engineered hardwood flooring, a showpiece kitchen with a large island, Granite countertops, custom cabinetry, & quality stainless steel appliances leading to a bright living area perfect for relaxing & entertaining. Step outside into your private oasis with a fully-fenced yard, a flourishing perennial flower garden with plenty of room for a vegetable garden, a custom gazebo with solar lights & curtains, natural gas hookup- ideal for entertaining, & an impeccably landscaped yard, great for kids, pets, or simply relaxing. Upstairs, the large primary suite is a true retreat offering a spacious walk-in closet & 3-piece ensuite. Two additional bedrooms & a full bath provide plenty of space for family, guests, or a home office. Freshly-painted interior. Forced-air nat. gas heating & central A/C system. This home includes a 4-5 ft. crawl space, perfect for extra storage. There are TWO parking stalls PLUS an attached single garage. The garden shed could be removed to accommodate RV parking. This home combines extraordinary style & function in a location you’ll love to call home. (id:63267)
Home overview
- Cooling Central air conditioning
- Heat type Forced air, see remarks
- Sewer/ septic Municipal sewage system
- # total stories 2
- Roof Unknown
- Fencing Fence
- # garage spaces 1
- # parking spaces 3
- Has garage (y/n) Yes
- # full baths 2
- # half baths 1
- # total bathrooms 3.0
- # of above grade bedrooms 3
- Flooring Carpeted, hardwood
- Community features Pets allowed, pet restrictions, pets allowed with restrictions
- Subdivision Main north
- View Mountain view
- Zoning description Residential
- Lot dimensions 0.05
- Lot size (acres) 0.05
- Building size 1547
- Listing # 10365436
- Property sub type Single family residence
- Status Active
- Full bathroom Measurements not available
- Bathroom (# of pieces - 4) Measurements not available
Level: 2nd - Primary bedroom 5.893m X 3.886m
Level: 2nd - Bedroom 3.505m X 3.353m
Level: 2nd - Bedroom 3.531m X 2.616m
Level: 2nd - Bathroom (# of pieces - 2) Measurements not available
Level: Main - Dining room 3.505m X 2.565m
Level: Main - Laundry 2.083m X 1.93m
Level: Main - Kitchen 3.378m X 2.515m
Level: Main - Foyer 2.311m X 2.515m
Level: Main - Living room 3.378m X 2.515m
Level: Main
- Listing source url Https://www.realtor.ca/real-estate/28968579/801-ontario-street-unit-104-penticton-main-north
- Listing type identifier Idx

$-1,879
/ Month








