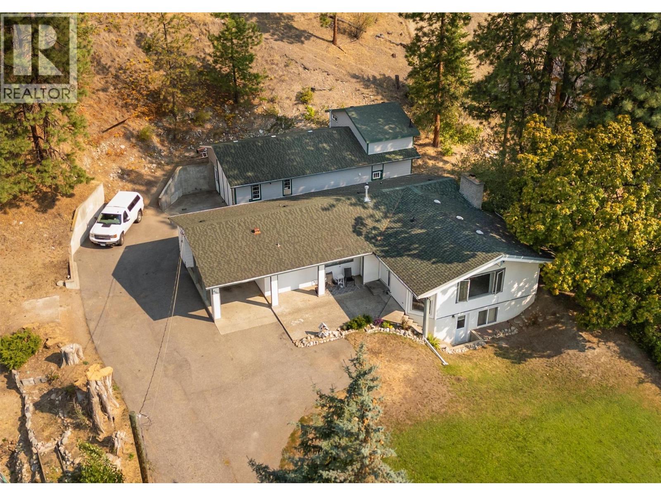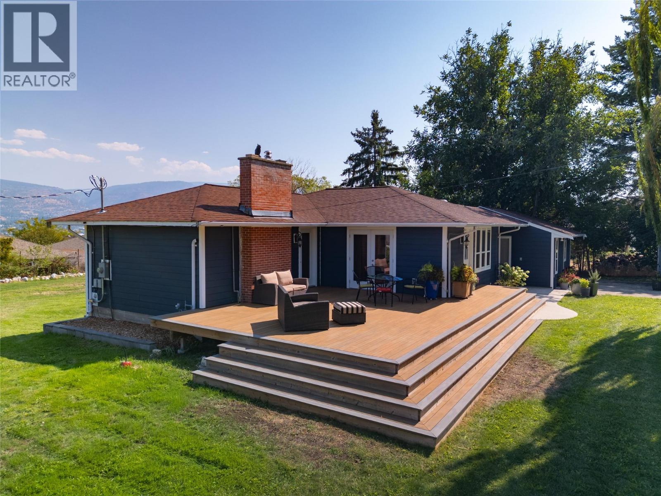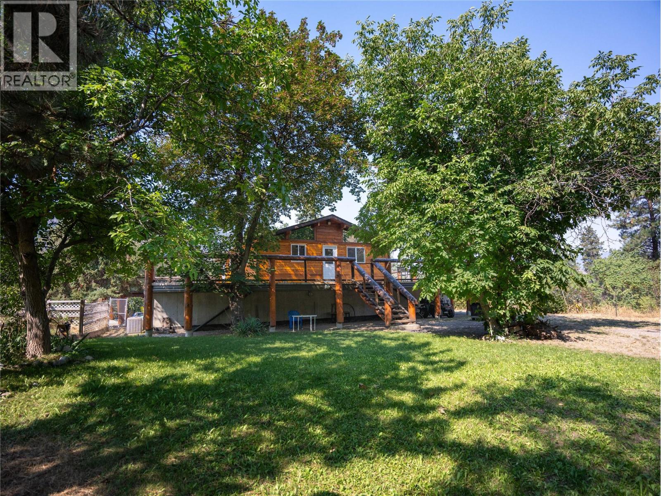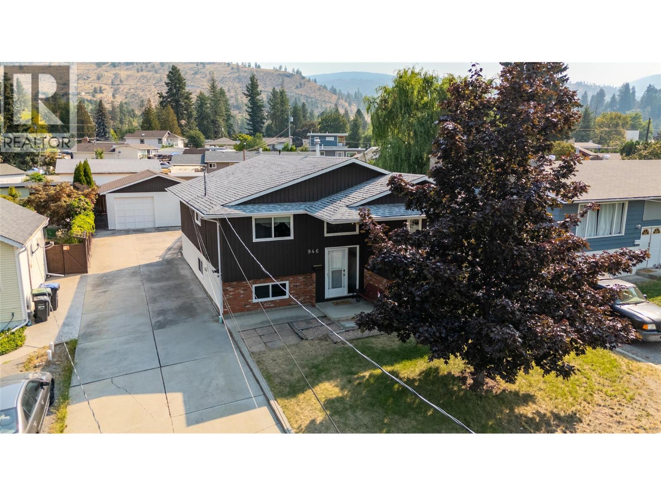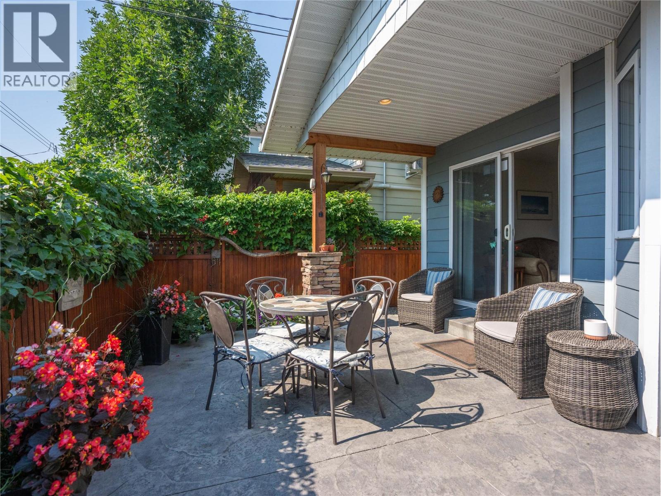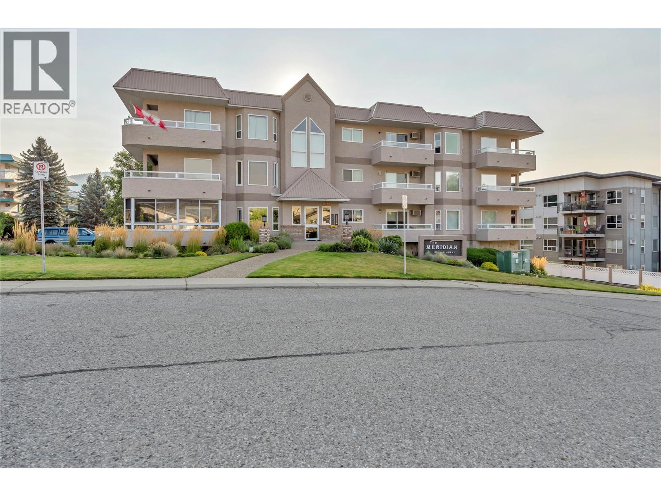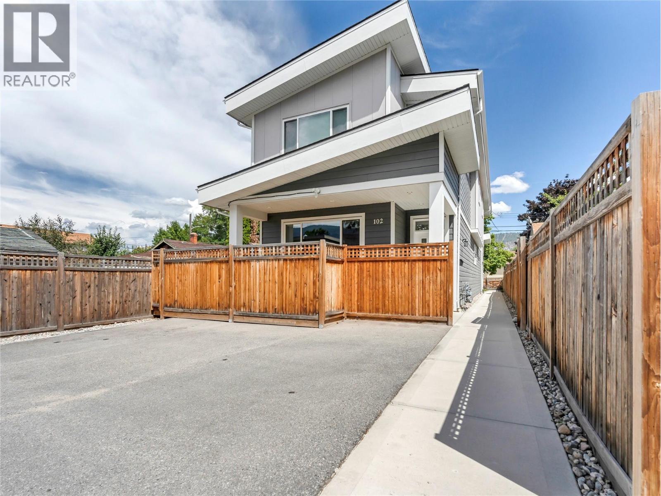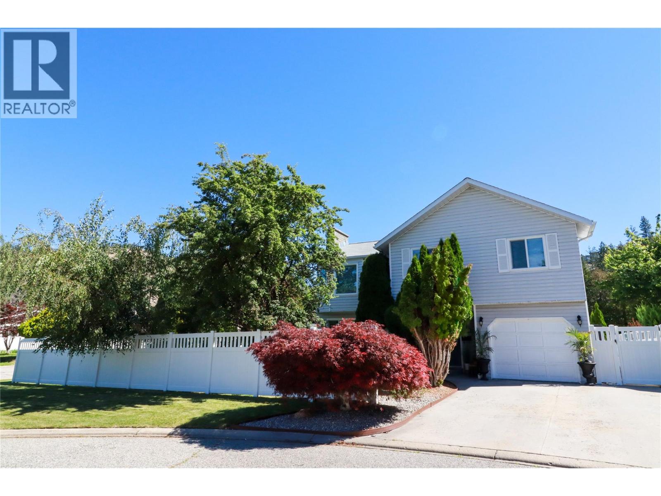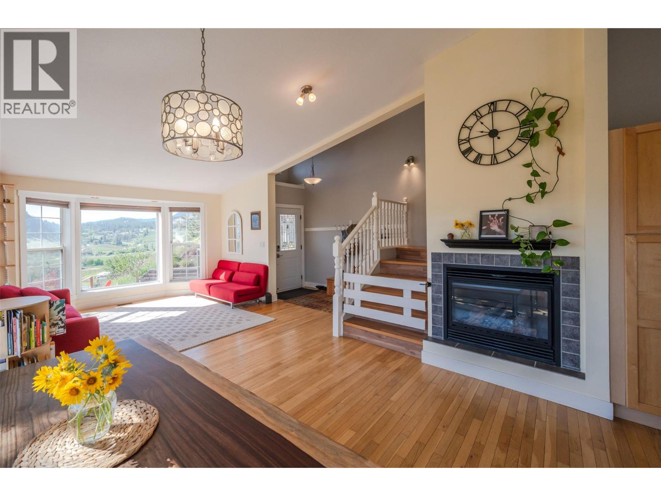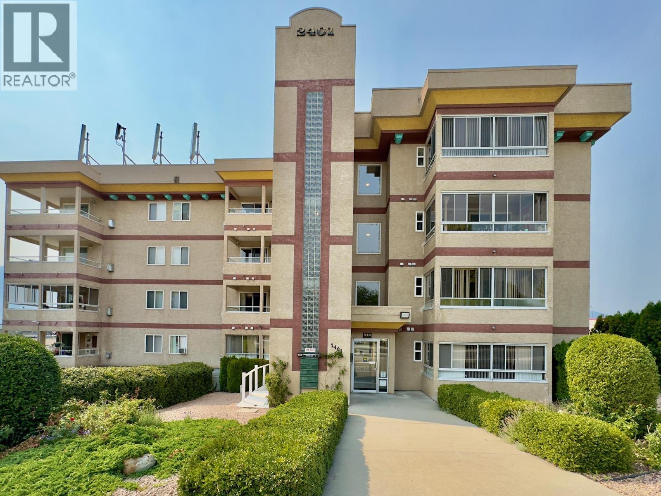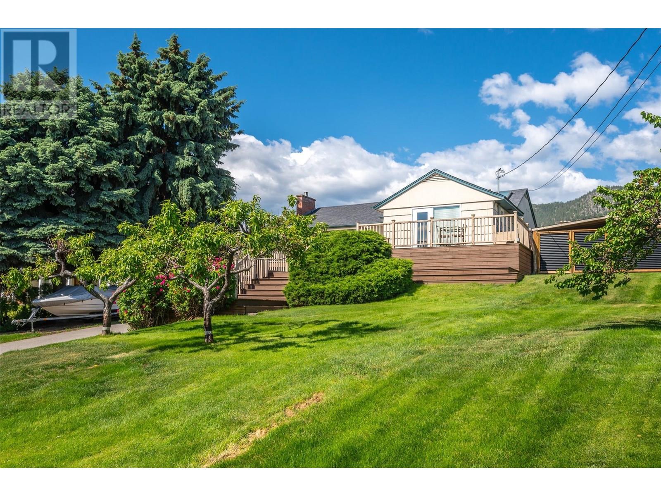
Highlights
Description
- Home value ($/Sqft)$388/Sqft
- Time on Houseful35 days
- Property typeSingle family
- Median school Score
- Lot size0.50 Acre
- Year built1953
- Mortgage payment
Welcome to this 3-bedroom, 3-bathroom family home located in the highly desirable West Bench neighborhood of Penticton! This spacious property features just over 2,500 sq. ft. of well maintained living space on a fully fenced half-acre lot complete with mature fruit trees, full irrigation, and ample parking. Step inside to a bright and open concept layout that seamlessly connects the living, dining, and kitchen areas, all designed to take full advantage of large windows that flood the home with natural light and frame stunning city and mountain views. A dedicated office area adds flexibility for remote work or study. Enjoy outdoor living with two large decks, one on each side of the home perfect for entertaining, relaxing, or enjoying the peaceful surroundings. Located just steps from the scenic Kettle Valley Railway Trail, this home offers easy access to some of the area’s best hiking and biking routes, making it a dream location for active families and n (id:63267)
Home overview
- Cooling Central air conditioning
- Heat type Forced air, see remarks
- Sewer/ septic Septic tank
- # total stories 2
- Roof Unknown
- Fencing Fence
- # parking spaces 9
- Has garage (y/n) Yes
- # full baths 3
- # total bathrooms 3.0
- # of above grade bedrooms 3
- Subdivision Husula/west bench/sage mesa
- View Lake view, mountain view
- Zoning description Unknown
- Directions 1660291
- Lot desc Landscaped
- Lot dimensions 0.5
- Lot size (acres) 0.5
- Building size 2577
- Listing # 10358076
- Property sub type Single family residence
- Status Active
- Utility 2.819m X 1.219m
Level: Basement - Den 6.553m X 3.226m
Level: Basement - Bathroom (# of pieces - 3) 3.023m X 1.473m
Level: Basement - Storage 1.448m X 0.914m
Level: Basement - Bedroom 11.049m X 4.42m
Level: Basement - Living room 6.579m X 3.226m
Level: Basement - Storage 3.734m X 0.914m
Level: Basement - Bathroom (# of pieces - 4) 2.616m X 1.499m
Level: Main - Kitchen 4.47m X 2.972m
Level: Main - Primary bedroom 5.664m X 3.556m
Level: Main - Mudroom 2.972m X 2.769m
Level: Main - Office 3.404m X 2.769m
Level: Main - Ensuite bathroom (# of pieces - 3) 3.581m X 1.499m
Level: Main - Primary bedroom 3.988m X 2.667m
Level: Main - Family room 8.103m X 3.886m
Level: Main
- Listing source url Https://www.realtor.ca/real-estate/28680734/808-vedette-drive-penticton-husulawest-benchsage-mesa
- Listing type identifier Idx

$-2,667
/ Month



