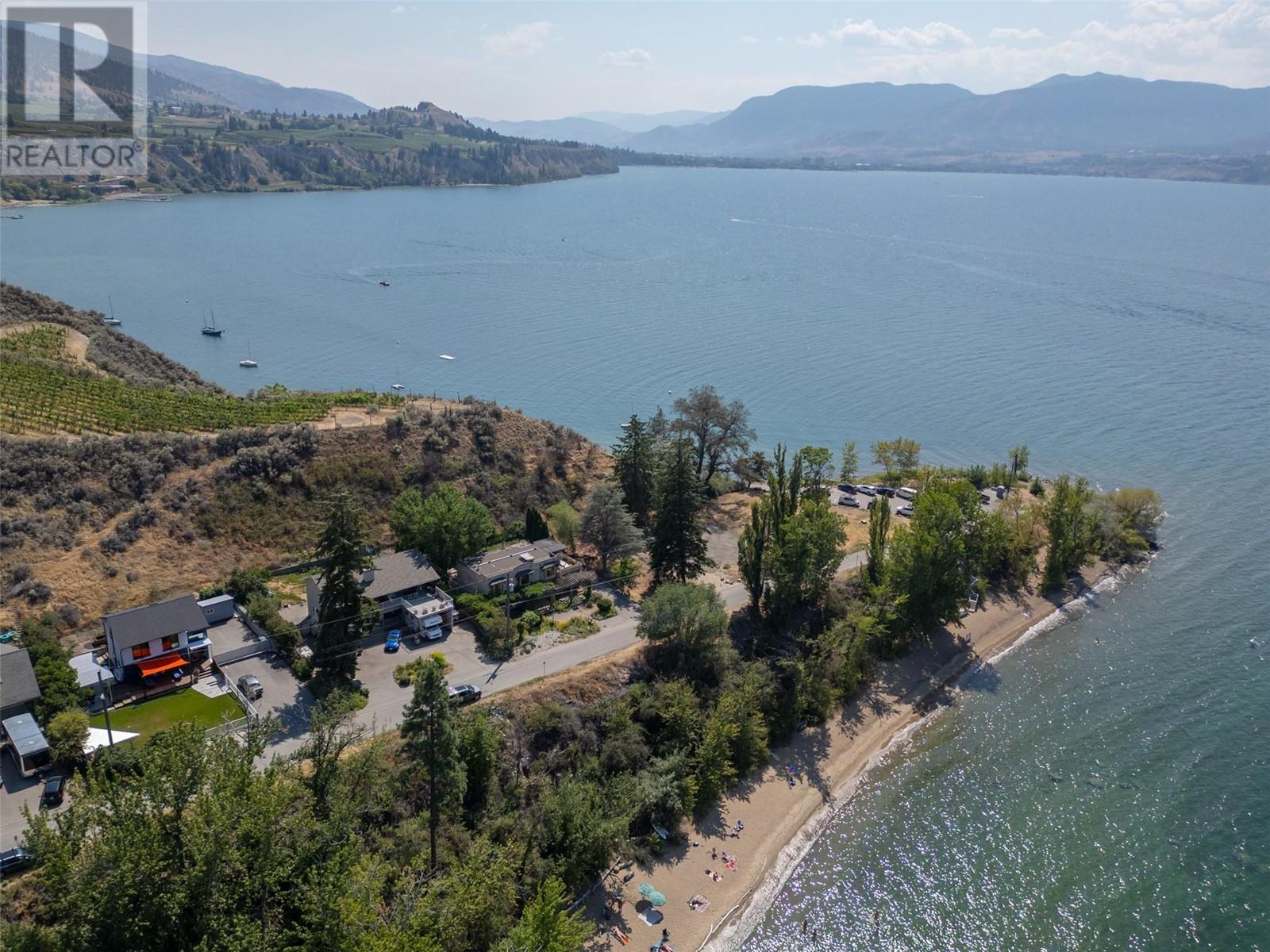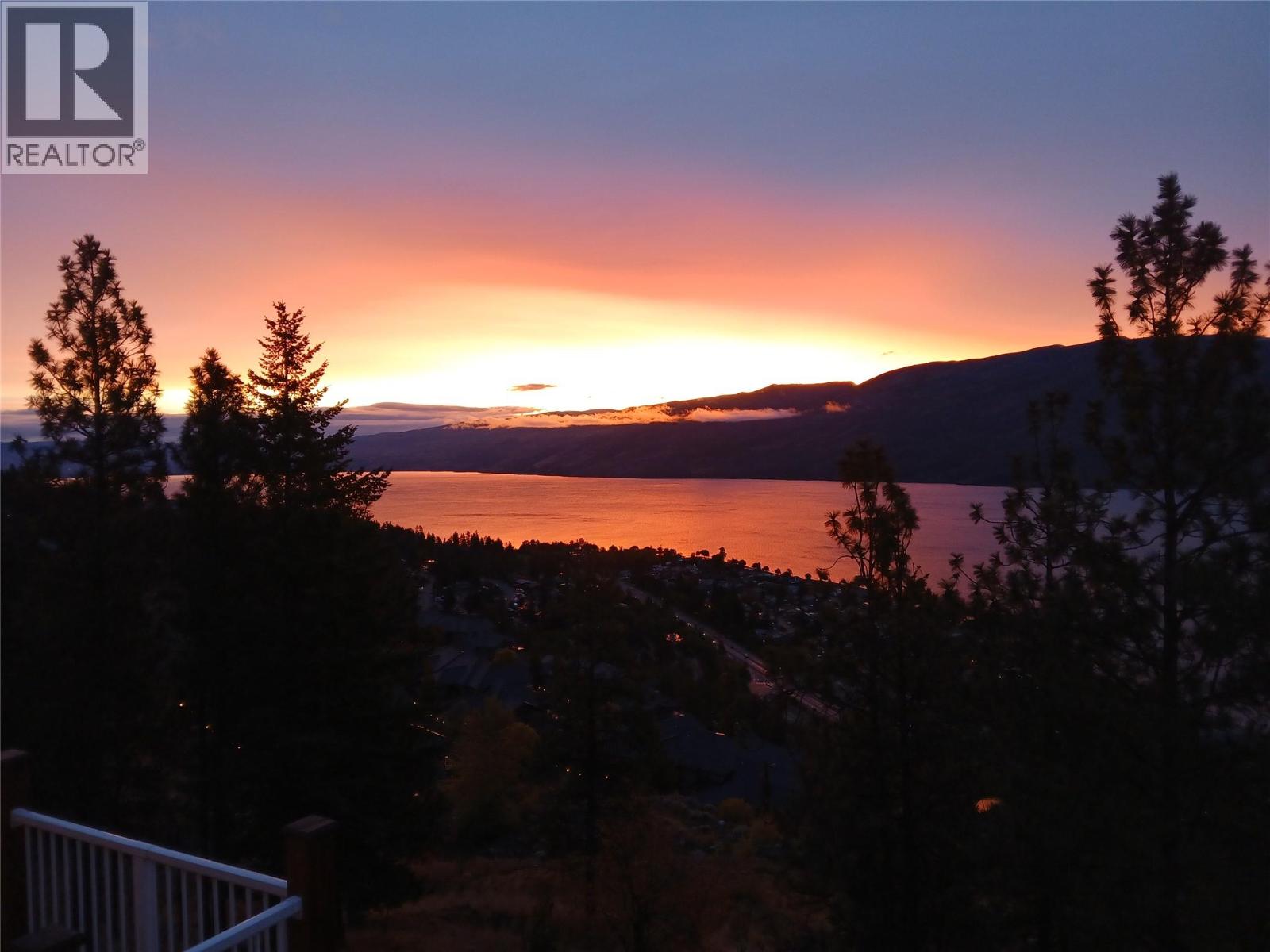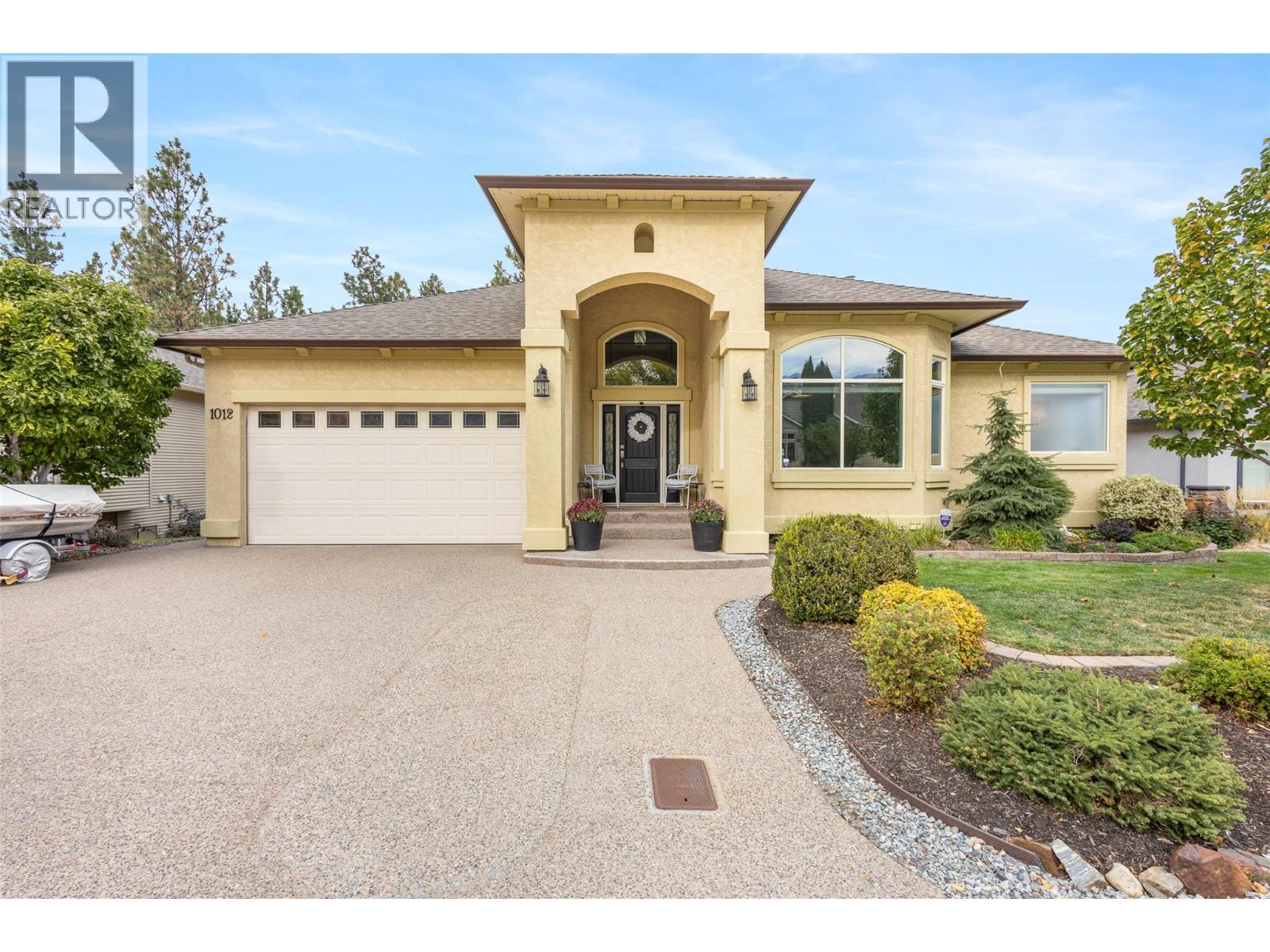
Highlights
This home is
114%
Time on Houseful
285 Days
Home features
Perfect for pets
Penticton
0.59%
Description
- Home value ($/Sqft)$618/Sqft
- Time on Houseful285 days
- Property typeSingle family
- Lot size7,841 Sqft
- Year built1976
- Mortgage payment
As Lakefront as you can get without the lakefront taxes! A home with the enhancements of an artists eye. This is a very special piece of property with an exquisite home. An extremely unique home offering -ready for your family to have the Okanagan lifestyle that you have been waiting for! Private family home enjoying the unobstructed north view of Okanagan Lake. This home has a beautiful master ensuite, walk in closet and private balcony. Three bedrooms up, a fenced private backyard, loads of parking, quiet neighbourhood. This is a truly unique exquisite home recently updated upper level. (id:63267)
Home overview
Amenities / Utilities
- Heat source Electric
- Heat type Baseboard heaters
- Sewer/ septic Septic tank
Exterior
- # total stories 2
- Has garage (y/n) Yes
Interior
- # full baths 2
- # half baths 1
- # total bathrooms 3.0
- # of above grade bedrooms 4
Location
- Subdivision Uplands/redlands
- Zoning description Unknown
Lot/ Land Details
- Lot dimensions 0.18
Overview
- Lot size (acres) 0.18
- Building size 2508
- Listing # 10331730
- Property sub type Single family residence
- Status Active
Rooms Information
metric
- Bedroom 3.658m X 4.242m
Level: 2nd - Ensuite bathroom (# of pieces - 4) 3.023m X 2.464m
Level: 2nd - Bathroom (# of pieces - 4) 3.658m X 2.438m
Level: 2nd - Other 2.997m X 2.261m
Level: 2nd - Bedroom 3.454m X 4.648m
Level: 2nd - Bedroom 3.454m X 3.327m
Level: 2nd - Primary bedroom 5.156m X 2.972m
Level: 2nd - Laundry 1.93m X 5.766m
Level: Main - Workshop 6.629m X 4.191m
Level: Main - Kitchen 3.962m X 5.766m
Level: Main - Storage 1.524m X 2.438m
Level: Main - Living room 5.537m X 8.941m
Level: Main - Dining room 3.632m X 3.023m
Level: Main - Den 3.937m X 3.581m
Level: Main - Bathroom (# of pieces - 2) 1.397m X 2.337m
Level: Main
SOA_HOUSEKEEPING_ATTRS
- Listing source url Https://www.realtor.ca/real-estate/27786199/830-three-mile-road-penticton-uplandsredlands
- Listing type identifier Idx
The Home Overview listing data and Property Description above are provided by the Canadian Real Estate Association (CREA). All other information is provided by Houseful and its affiliates.

Lock your rate with RBC pre-approval
Mortgage rate is for illustrative purposes only. Please check RBC.com/mortgages for the current mortgage rates
$-4,133
/ Month25 Years fixed, 20% down payment, % interest
$
$
$
%
$
%

Schedule a viewing
No obligation or purchase necessary, cancel at any time
Nearby Homes
Real estate & homes for sale nearby












