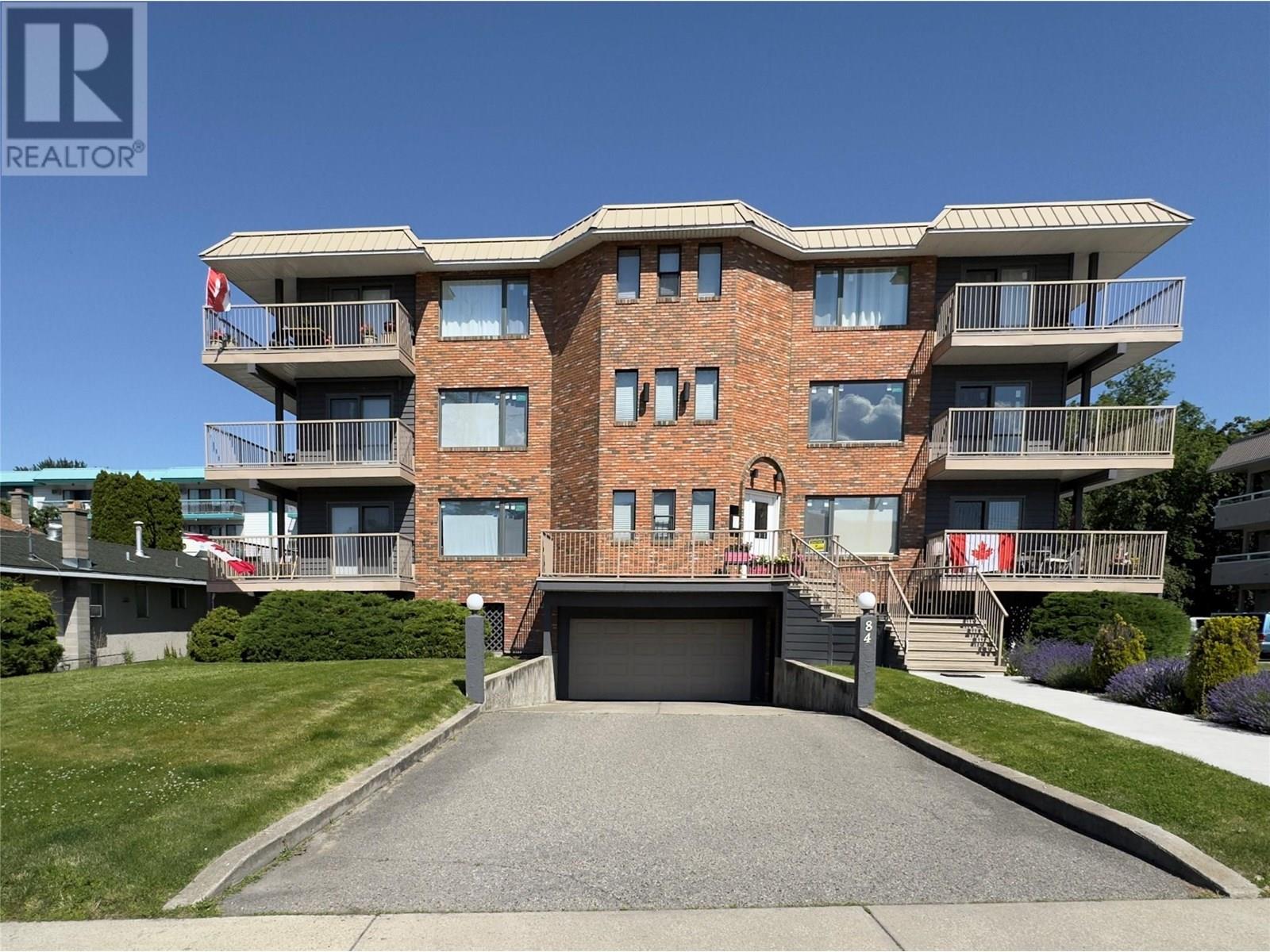
84 Van Horne Street Unit 203
84 Van Horne Street Unit 203
Highlights
Description
- Home value ($/Sqft)$330/Sqft
- Time on Houseful111 days
- Property typeSingle family
- StyleOther
- Median school Score
- Year built1986
- Garage spaces1
- Mortgage payment
#203 – 84 Van Horne Street | Renovated Downtown Penticton Condo! Step into style and comfort with this beautifully renovated 2-bedroom, 2-bathroom condo located in the heart of downtown Penticton—just one block from Okanagan Lake and steps to restaurants, cafes, breweries, the KVR Trail, and the famous farmers market. This southeast-facing corner unit has been substantially updated throughout, featuring all-new flooring, fresh paint, a brand-new hot water tank, and a fully renovated kitchen with quartz countertops, white shaker-style cabinetry, under-cabinet lighting, a large island, and all new stainless steel appliances. Both bathrooms have been tastefully renovated, and the unit also offers in-suite laundry and a bonus office/storage space. The open-concept living area is filled with natural light thanks to the new window and sliding door, which lead to a wrap-around covered balcony—perfect for enjoying morning sun and views. Hallmark Manor is a well-maintained and secure 55+ complex, ideally situated in one of Penticton’s most walkable neighborhoods. The building features secure underground parking, a recreation room, and a storage locker room with a workshop area. Small pets are allowed with strata approval. Rentals permitted with restrictions. Whether you're looking for a full-time home, a vacation getaway, or a low-maintenance investment, this condo checks all the boxes. Move-in ready and close to everything Penticton has to offer! (id:63267)
Home overview
- Cooling Wall unit
- Heat source Electric
- Heat type Baseboard heaters
- Sewer/ septic Municipal sewage system
- # total stories 3
- Roof Unknown
- # garage spaces 1
- # parking spaces 2
- Has garage (y/n) Yes
- # full baths 1
- # half baths 1
- # total bathrooms 2.0
- # of above grade bedrooms 2
- Flooring Laminate, tile
- Community features Pets allowed with restrictions, rentals allowed with restrictions, seniors oriented
- Subdivision Main north
- Zoning description Unknown
- Lot desc Landscaped
- Lot size (acres) 0.0
- Building size 1148
- Listing # 10354400
- Property sub type Single family residence
- Status Active
- Dining room 3.048m X 3.962m
Level: Main - Primary bedroom 3.658m X 3.353m
Level: Main - Bathroom (# of pieces - 4) Measurements not available
Level: Main - Storage 1.473m X 1.524m
Level: Main - Living room 4.699m X 3.353m
Level: Main - Bedroom 2.845m X 3.353m
Level: Main - Laundry 1.118m X 1.524m
Level: Main - Kitchen 4.14m X 3.124m
Level: Main - Ensuite bathroom (# of pieces - 2) Measurements not available
Level: Main
- Listing source url Https://www.realtor.ca/real-estate/28547019/84-van-horne-street-unit-203-penticton-main-north
- Listing type identifier Idx

$-574
/ Month












