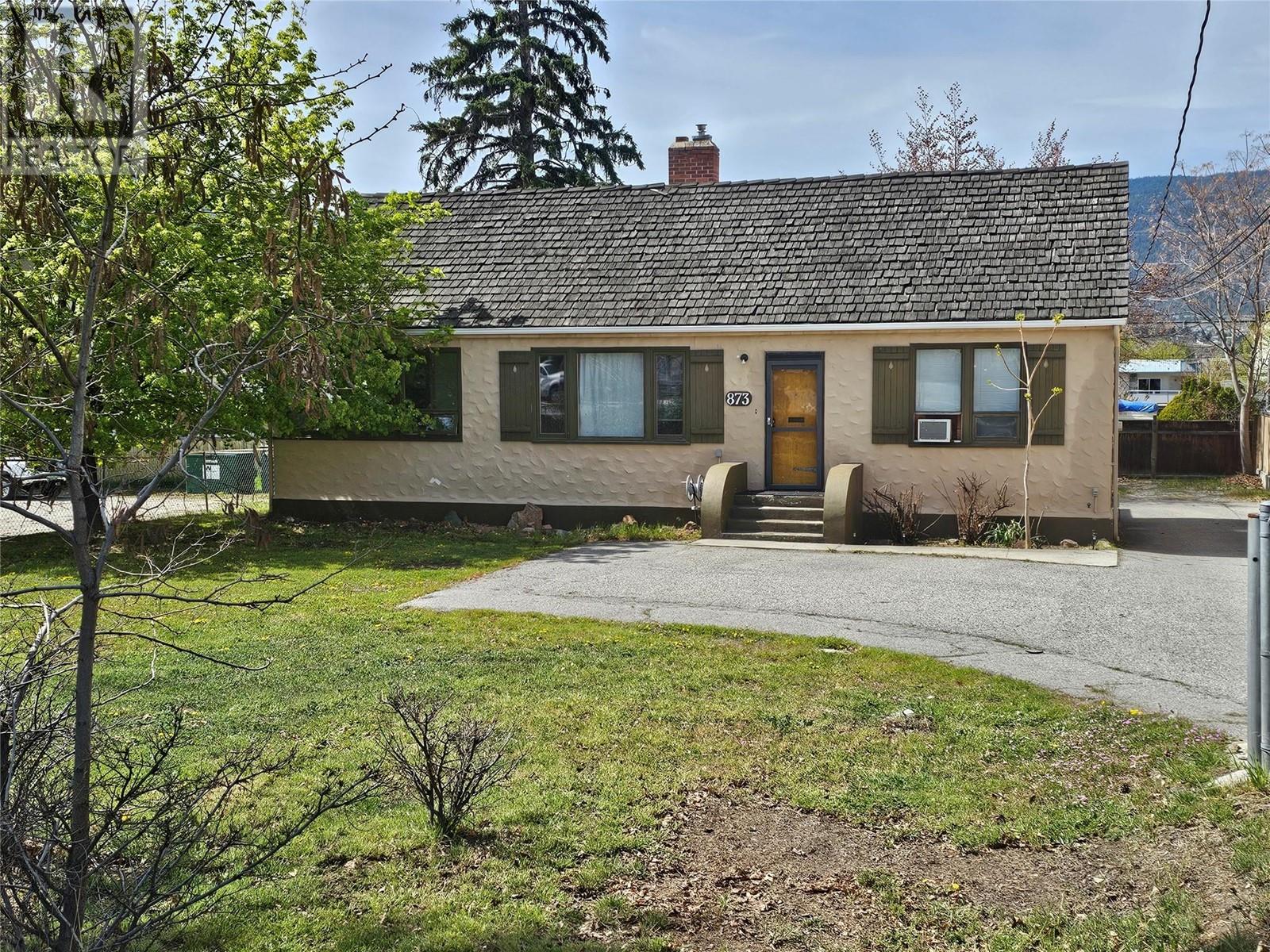
873 Main St
For Sale
546 Days
$699,900 $50K
$649,900
3 beds
3 baths
2,362 Sqft
873 Main St
For Sale
546 Days
$699,900 $50K
$649,900
3 beds
3 baths
2,362 Sqft
Highlights
This home is
42%
Time on Houseful
546 Days
Home features
Living room
School rated
5.8/10
Penticton
0.59%
Description
- Home value ($/Sqft)$275/Sqft
- Time on Houseful546 days
- Property typeSingle family
- Median school Score
- Lot size8,712 Sqft
- Year built1937
- Mortgage payment
Developers and Investors this centrally located home is zoned RM3 for multi-family units. The Main Street location is close to downtown, schools, transit and restaurants making it attractive for people that want an active lifestyle. This comfortable family home has a second floor primary bedroom with 3 piece bathroom and sitting area for some privacy. The main floor has some original hardwood flooring in the living room, sunroom and dining room for extra character. The washer & dryer are newer, the dishwasher is new and the range hood is also new. There are excellent tenants in place paying rent plus utilities. Buyer to verify measurements if important. Call for more information! (id:63267)
Home overview
Amenities / Utilities
- Heat type Forced air, see remarks
- Sewer/ septic Municipal sewage system
Exterior
- # total stories 2
- Roof Unknown
- Fencing Fence
- # parking spaces 12
- Has garage (y/n) Yes
Interior
- # full baths 2
- # half baths 1
- # total bathrooms 3.0
- # of above grade bedrooms 3
- Flooring Mixed flooring
- Has fireplace (y/n) Yes
Location
- Subdivision Main north
- Zoning description Multi-family
Lot/ Land Details
- Lot dimensions 0.2
Overview
- Lot size (acres) 0.2
- Building size 2362
- Listing # 10310807
- Property sub type Single family residence
- Status Active
Rooms Information
metric
- Primary bedroom 4.572m X 4.089m
Level: 2nd - Other 3.048m X 2.438m
Level: 2nd - Bathroom (# of pieces - 3) Measurements not available
Level: 2nd - Recreational room 7.315m X 3.785m
Level: Basement - Storage 7.62m X 3.658m
Level: Basement - Bathroom (# of pieces - 3) Measurements not available
Level: Main - Other 3.277m X 2.438m
Level: Main - Kitchen 3.658m X 3.048m
Level: Main - Living room 6.02m X 4.14m
Level: Main - Laundry 2.134m X 2.134m
Level: Main - Bedroom 4.089m X 3.81m
Level: Main - Bathroom (# of pieces - 2) Measurements not available
Level: Main - Bedroom 3.886m X 2.946m
Level: Main - Dining room 3.658m X 3.353m
Level: Main
SOA_HOUSEKEEPING_ATTRS
- Listing source url Https://www.realtor.ca/real-estate/26791681/873-main-street-penticton-main-north
- Listing type identifier Idx
The Home Overview listing data and Property Description above are provided by the Canadian Real Estate Association (CREA). All other information is provided by Houseful and its affiliates.

Lock your rate with RBC pre-approval
Mortgage rate is for illustrative purposes only. Please check RBC.com/mortgages for the current mortgage rates
$-1,733
/ Month25 Years fixed, 20% down payment, % interest
$
$
$
%
$
%

Schedule a viewing
No obligation or purchase necessary, cancel at any time
Nearby Homes
Real estate & homes for sale nearby












