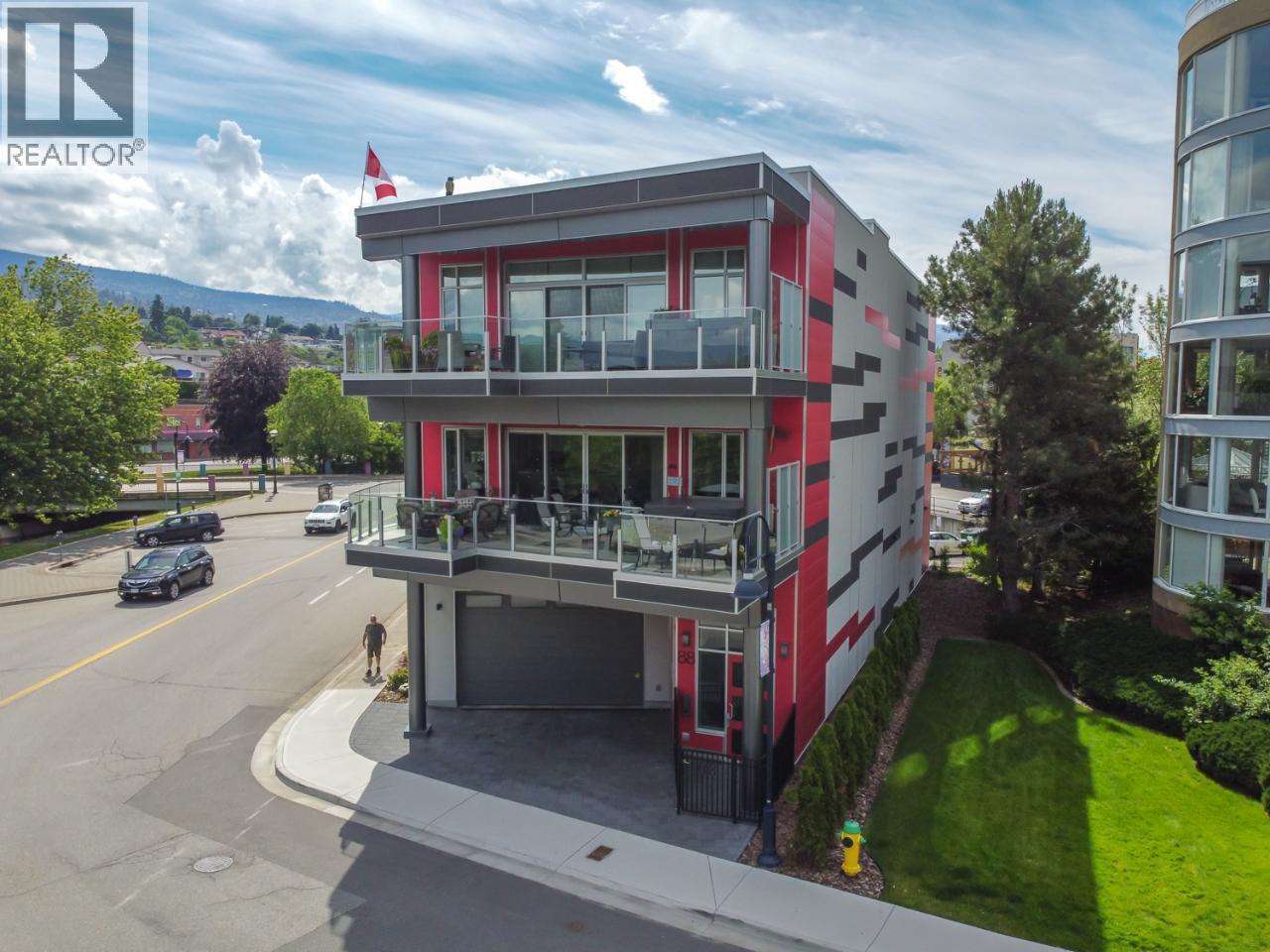
Highlights
Description
- Home value ($/Sqft)$465/Sqft
- Time on Houseful60 days
- Property typeSingle family
- StyleOther
- Median school Score
- Lot size3,485 Sqft
- Year built2021
- Garage spaces12
- Mortgage payment
88 Lakeshore presents an incredible opportunity with three outstanding condos, all individually titled. Upon arrival, you’re greeted by a full-size, high-efficiency commercial elevator at the main entry. This remarkable property features three garages that can accommodate a total of 9-12 vehicles, boasting ceiling heights ideal for car lifts. On the second floor, you’ll find a spacious 2-bedroom, 2-bath condo measuring 1733 sq. ft. along with a cozy 686 sq. ft. 1-bedroom, 1-bath unit. The stunning penthouse on the third floor offers breathtaking lake views and encompasses 2,583 sq. ft. with 3 bedrooms and 3 baths. Each home provides an unparalleled luxury living experience. The property is classified C5 zoning, allowing for development related to financial, retail, and cultural sectors of the city. Its prime location is adjacent to a beautiful park and one of Okanagan Lake's finest beaches, with an excellent walking score to shops, restaurants, farmers markets, and downtown amenities. For those who think creatively, 88 Lakeshore offers diverse possibilities. The C5 – Urban Centre Commercial zoning allows you to own the entire building, reside in one of the suites, and rent out the others, or explore options beyond just residential homes. Imagine living in the 2,583 sq. ft. lakeview penthouse while converting the first and second floors into dental or medical offices, retail spaces, or even an animal clinic. (id:63267)
Home overview
- Cooling Central air conditioning, heat pump
- Heat source Electric
- Heat type Forced air, heat pump, see remarks
- Sewer/ septic Municipal sewage system
- # total stories 3
- Roof Unknown
- # garage spaces 12
- # parking spaces 12
- Has garage (y/n) Yes
- # full baths 5
- # half baths 1
- # total bathrooms 6.0
- # of above grade bedrooms 6
- Has fireplace (y/n) Yes
- Community features Pets allowed, rentals allowed
- Subdivision Main north
- View City view, lake view, mountain view, valley view
- Zoning description Unknown
- Directions 1596169
- Lot desc Landscaped, level
- Lot dimensions 0.08
- Lot size (acres) 0.08
- Building size 7516
- Listing # 10360410
- Property sub type Single family residence
- Status Active
- Living room 5.258m X 7.62m
Level: 2nd - Den 3.759m X 2.515m
Level: 2nd - Living room 3.505m X 7.899m
Level: 2nd - Primary bedroom 5.258m X 3.785m
Level: 2nd - Dining room 3.023m X 3.124m
Level: 2nd - Kitchen 3.531m X 3.454m
Level: 2nd - Bedroom 3.124m X 4.724m
Level: 2nd - Primary bedroom 2.946m X 3.683m
Level: 2nd - Ensuite bathroom (# of pieces - 5) 3.404m X 4.851m
Level: 2nd - Bathroom (# of pieces - 3) 2.692m X 1.829m
Level: 2nd - Dining room 3.023m X 3.124m
Level: 2nd - Kitchen 4.293m X 6.629m
Level: 2nd - Dining room 4.293m X 5.131m
Level: 3rd - Bathroom (# of pieces - 2) 2.337m X 1.067m
Level: 3rd - Kitchen 6.629m X 6.147m
Level: 3rd - Living room 5.258m X 7.62m
Level: 3rd - Bathroom (# of pieces - 3) 3.632m X 2.184m
Level: 3rd - Primary bedroom 4.953m X 6.198m
Level: 3rd - Ensuite bathroom (# of pieces - 6) 4.039m X 5.08m
Level: 3rd - Bathroom (# of pieces - 3) 2.972m X 1.727m
Level: 3rd
- Listing source url Https://www.realtor.ca/real-estate/28768563/88-lakeshore-drive-penticton-main-north
- Listing type identifier Idx

$-7,670
/ Month












