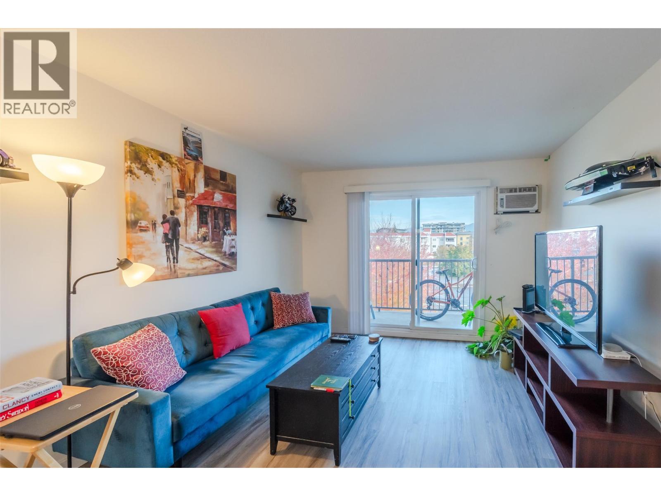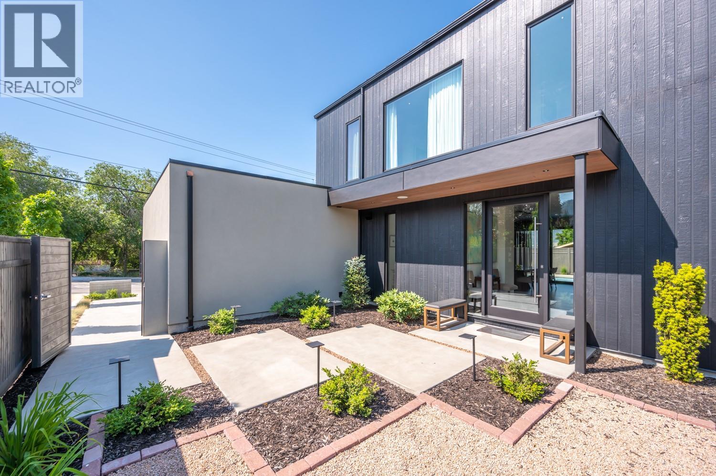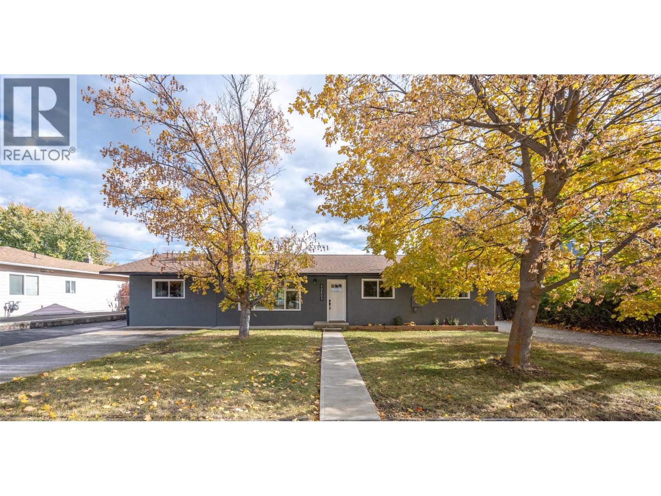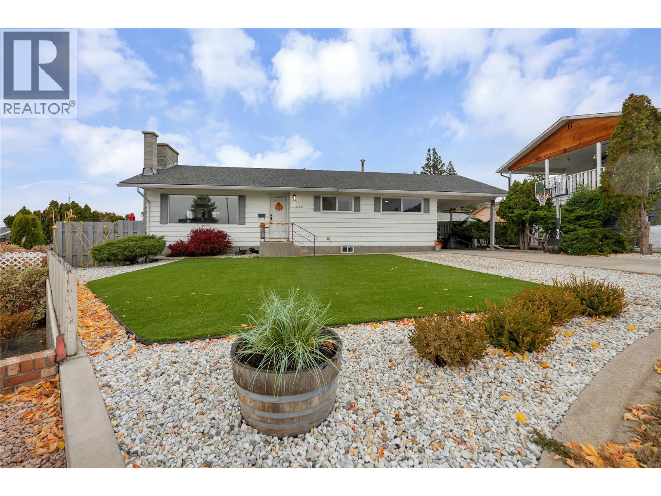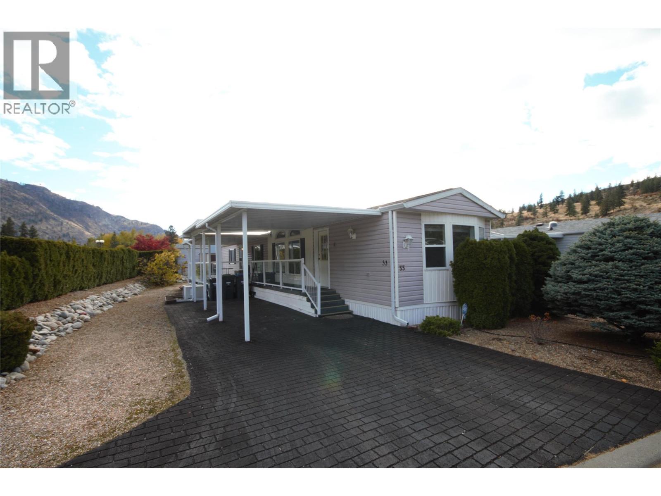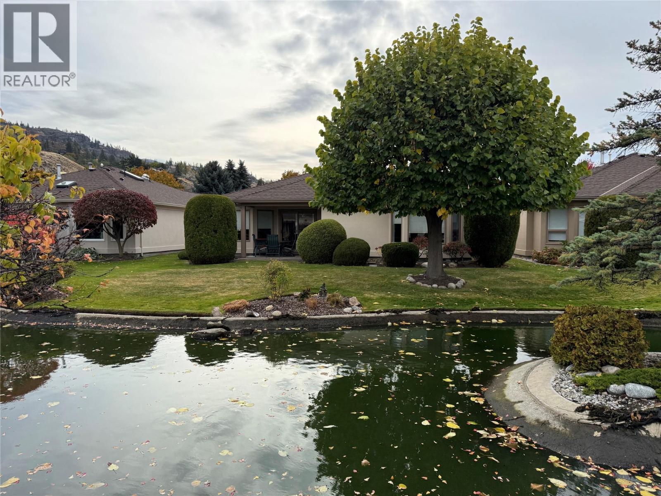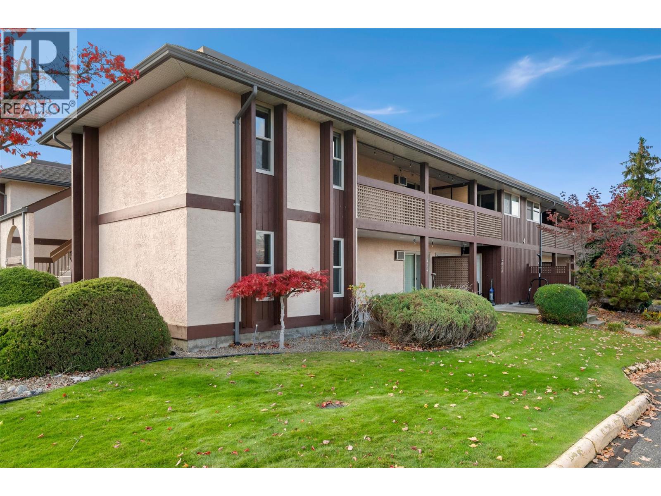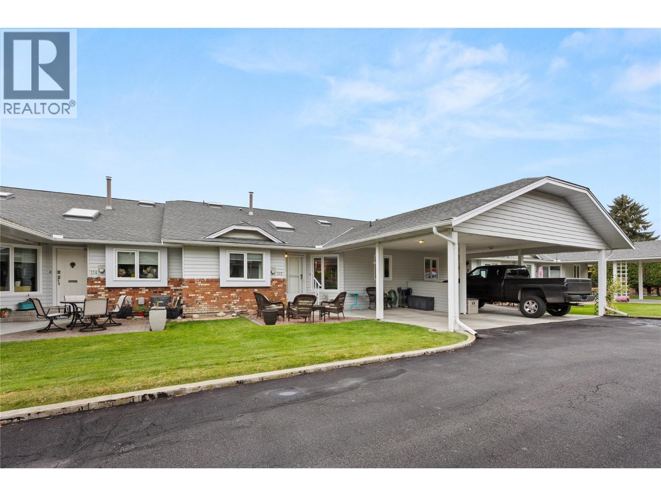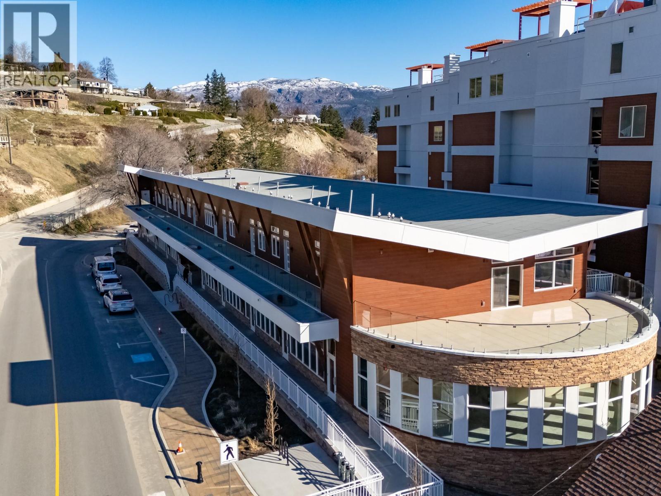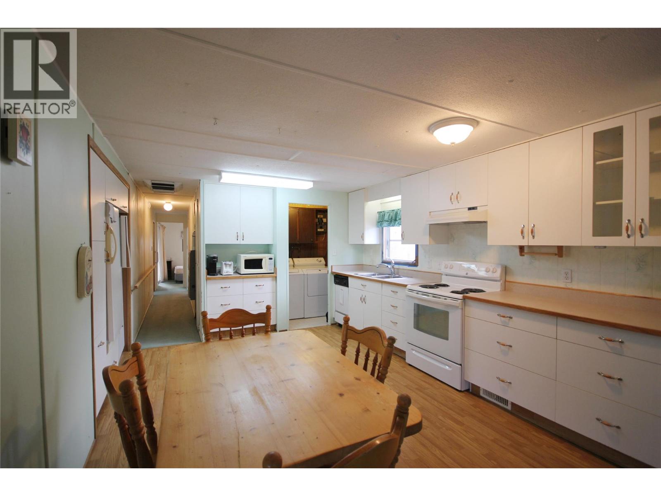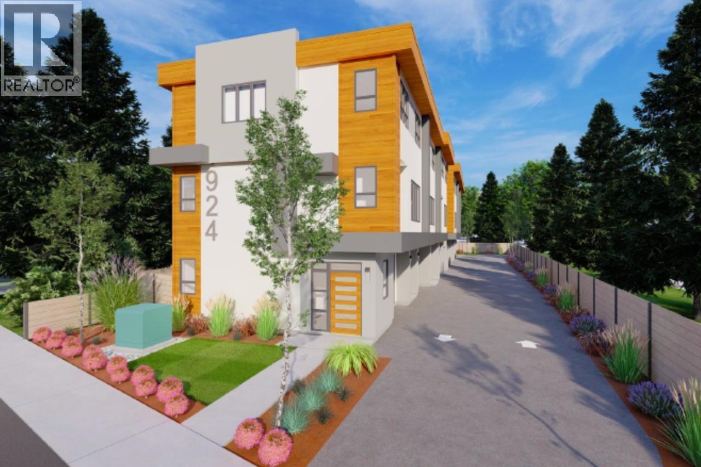
Highlights
Description
- Home value ($/Sqft)$680/Sqft
- Time on Houseful59 days
- Property typeSingle family
- StyleRanch
- Median school Score
- Lot size0.28 Acre
- Year built1954
- Mortgage payment
Attention Investors and Developers check out this an incredible opportunity for you. Development permit approved for 7 - unit townhouse complex. Situated on a spacious 60 by 200 feet flat lot, this property stands out among other multi-family developments in the area. The approved plans include a combination of 1 fourplex and 1 triplex, offering a total of 7 units. Each unit spans approximately 1300 square feet and features a single-car garage. The location of this development is highly advantageous, with close proximity to downtown amenities, such as the Penticton library, high school, SOEC, and Casino. Additionally, there is a currently occupied 2-bedroom, 1-bathroom home on the property. This home generates rental income of $2000 per month, providing a steady cash flow while you await the building permits. For more detailed information, please contact the listing realtor. (id:63267)
Home overview
- Cooling See remarks
- Heat type Other, see remarks
- Sewer/ septic Municipal sewage system
- # total stories 1
- Roof Unknown
- Has garage (y/n) Yes
- # full baths 1
- # total bathrooms 1.0
- # of above grade bedrooms 2
- Subdivision Main north
- Zoning description Unknown
- Directions 2193118
- Lot desc Level
- Lot dimensions 0.28
- Lot size (acres) 0.28
- Building size 1175
- Listing # 10361465
- Property sub type Single family residence
- Status Active
- Laundry 3.048m X 1.524m
Level: Basement - Primary bedroom 4.267m X 3.048m
Level: Main - Bedroom 3.658m X 3.048m
Level: Main - Kitchen 4.877m X 4.877m
Level: Main - Bathroom (# of pieces - 4) Measurements not available
Level: Main - Dining room 2.743m X 2.743m
Level: Main - Living room 4.267m X 3.658m
Level: Main
- Listing source url Https://www.realtor.ca/real-estate/28809776/924-fairview-road-penticton-main-north
- Listing type identifier Idx

$-2,131
/ Month

