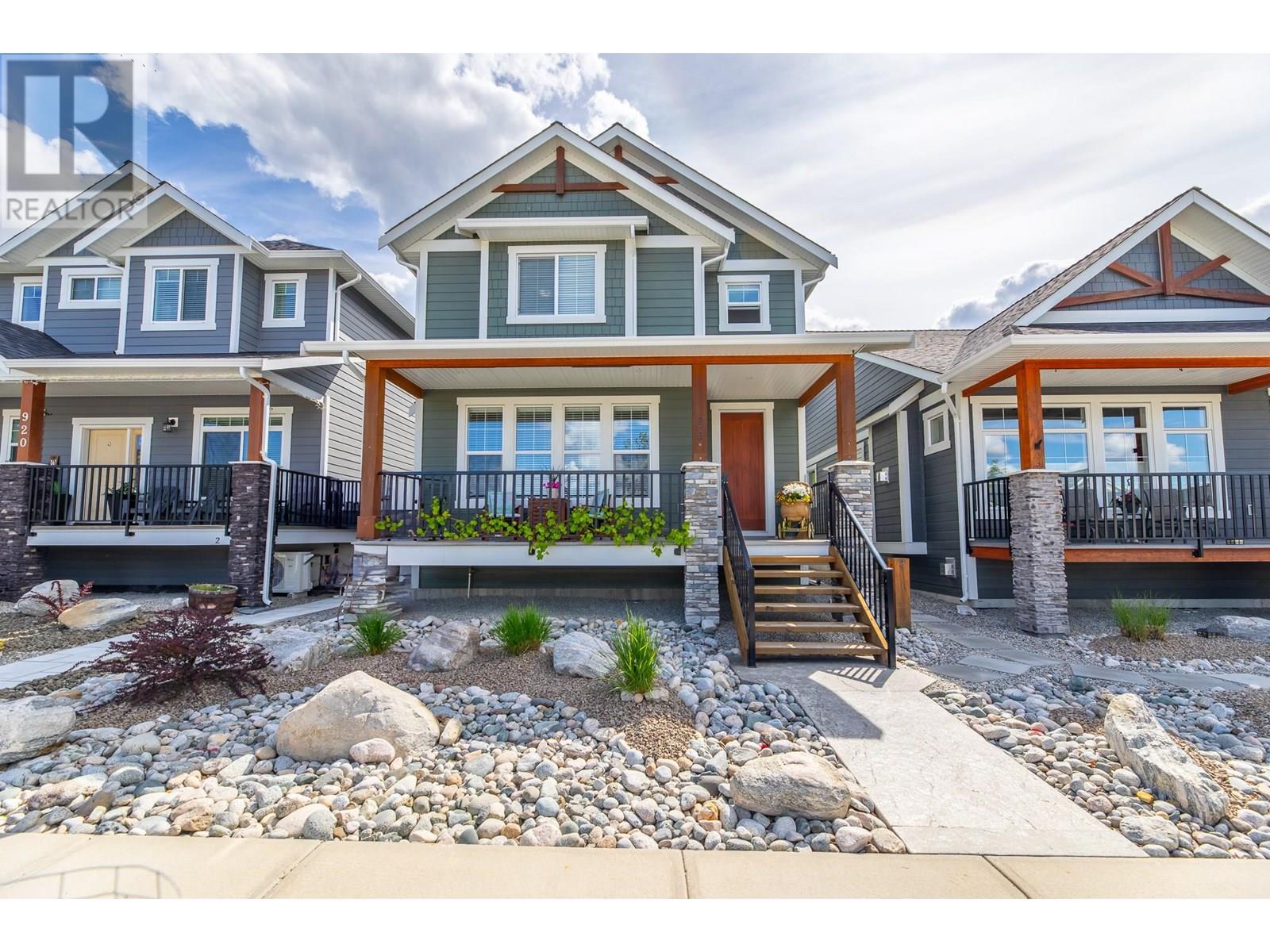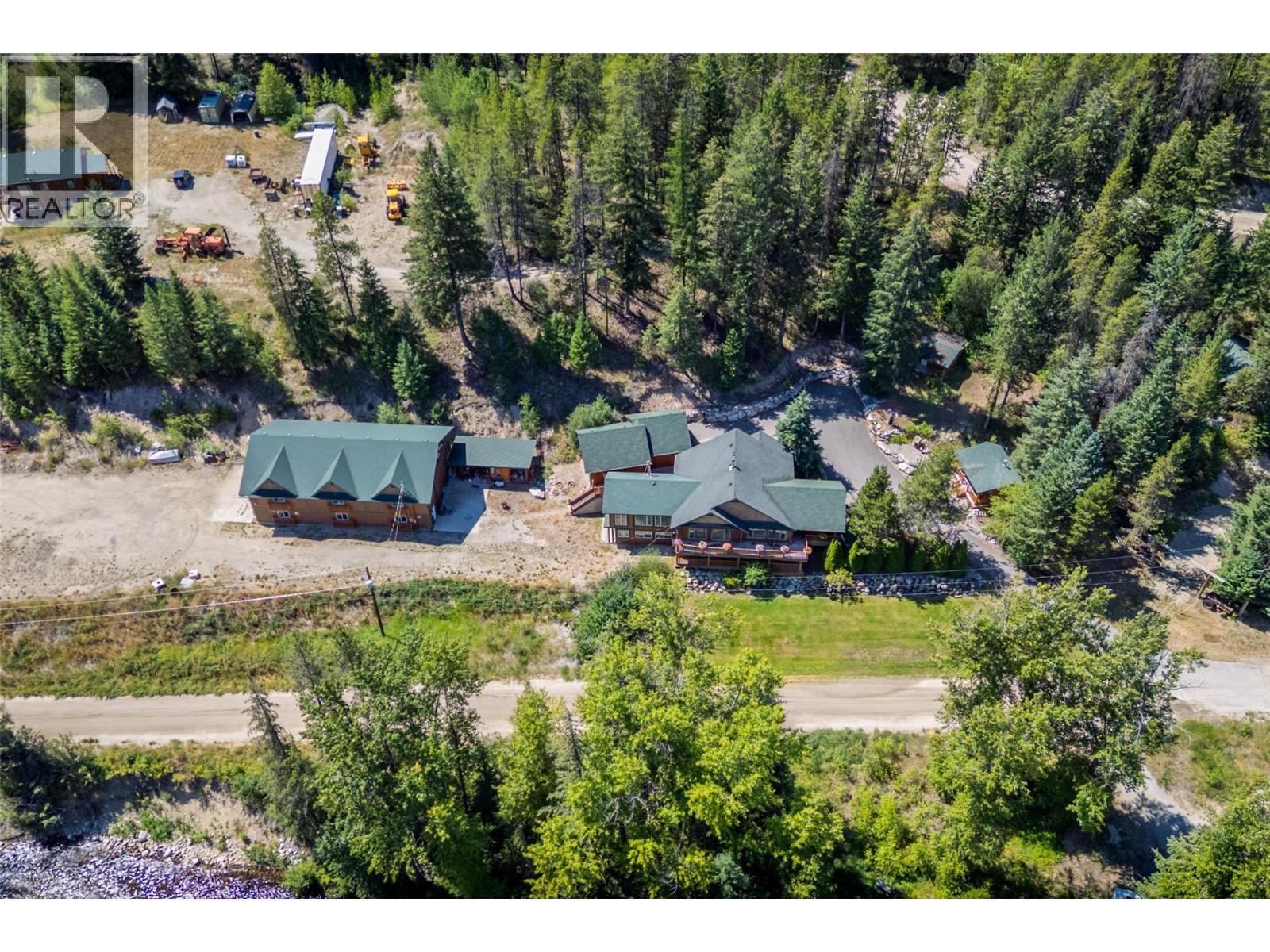
Highlights
Description
- Home value ($/Sqft)$390/Sqft
- Time on Houseful111 days
- Property typeSingle family
- Median school Score
- Lot size3,485 Sqft
- Year built2016
- Garage spaces2
- Mortgage payment
Introducing Sendero Canyons Voyager designed home. This 4 bedroom 2994 sq ft home with a detached double car garage is the perfect balance of affordable luxury with a 1 bedroom suite mortgage helper. 926 Holden Road is immaculate and never being offered for sale. The open and bright main floor has a light colored pallet throughout, tastefully designed with lots of space for your family. The main level was designed with an open concept living floorplan. The home is equipped with quartz countertops, light colored cabinetry ,large windows, gas fireplace with stone and mantle, large storage and coat closet, LED light along the exterior pavers, privacy wood shutters, outdoor roll down blinds and a large covered veranda. The upper second level has all 3 bedrooms with the laundry room conveniently located. Included is a fully developed basement with a large recreation room and a separate 1 bedroom suite currently vacant. Enjoy a professionally landscaped and irrigated yard with a 440 sq ft double car garage. This home is located in a fantastic development. Book your private showing today. (id:63267)
Home overview
- Cooling Central air conditioning
- Heat type Forced air, heat pump, see remarks
- Sewer/ septic Municipal sewage system
- # total stories 2
- Roof Unknown
- # garage spaces 2
- # parking spaces 2
- Has garage (y/n) Yes
- # full baths 3
- # half baths 1
- # total bathrooms 4.0
- # of above grade bedrooms 4
- Has fireplace (y/n) Yes
- Subdivision Columbia/duncan
- Zoning description Unknown
- Lot desc Underground sprinkler
- Lot dimensions 0.08
- Lot size (acres) 0.08
- Building size 3016
- Listing # 10351970
- Property sub type Single family residence
- Status Active
- Ensuite bathroom (# of pieces - 3) 2.769m X 2.54m
Level: 2nd - Bathroom (# of pieces - 4) 2.921m X 1.499m
Level: 2nd - Bedroom 4.445m X 3.505m
Level: 2nd - Primary bedroom 4.216m X 4.14m
Level: 2nd - Laundry 2.515m X 2.134m
Level: 2nd - Bedroom 4.42m X 3.277m
Level: 2nd - Utility 1.499m X 1.549m
Level: Basement - Bedroom 3.962m X 3.048m
Level: Basement - Kitchen 6.833m X 4.115m
Level: Basement - Recreational room 6.553m X 3.835m
Level: Basement - Bathroom (# of pieces - 4) Measurements not available
Level: Basement - Living room 4.978m X 4.039m
Level: Main - Dining room 5.944m X 4.267m
Level: Main - Bathroom (# of pieces - 2) Measurements not available
Level: Main - Foyer 2.134m X 2.438m
Level: Main - Mudroom 2.642m X 2.489m
Level: Main - Kitchen 4.293m X 4.089m
Level: Main
- Listing source url Https://www.realtor.ca/real-estate/28460375/926-holden-road-penticton-columbiaduncan
- Listing type identifier Idx

$-3,133
/ Month












