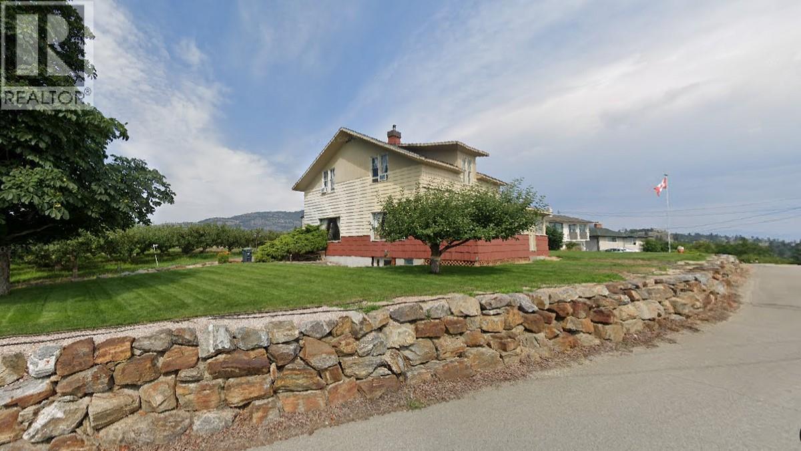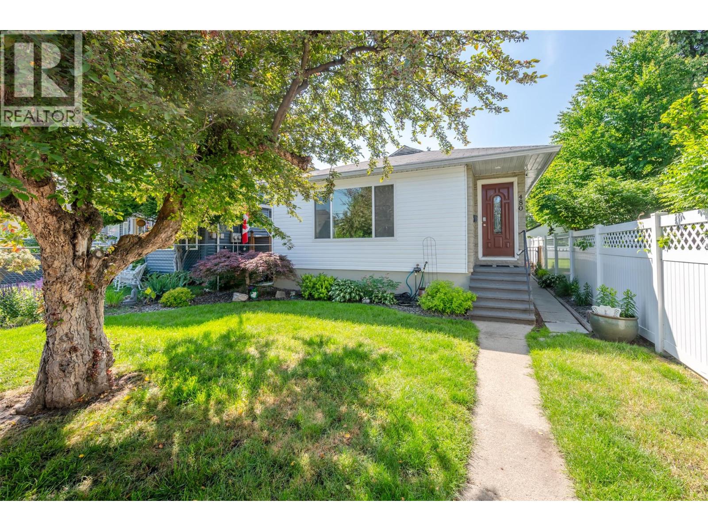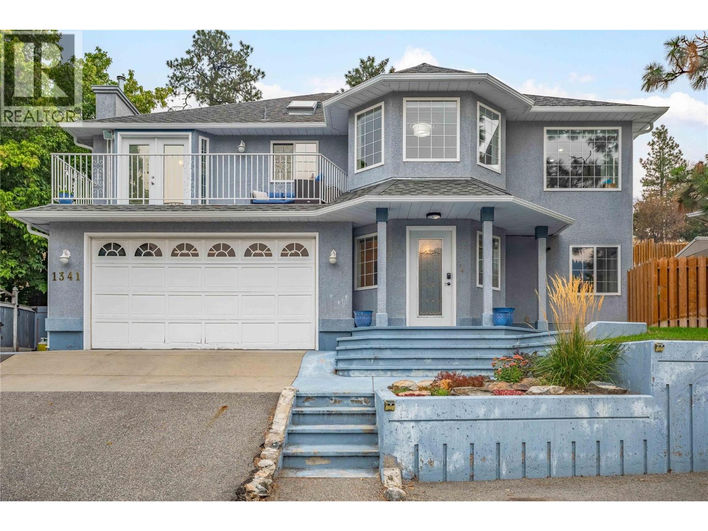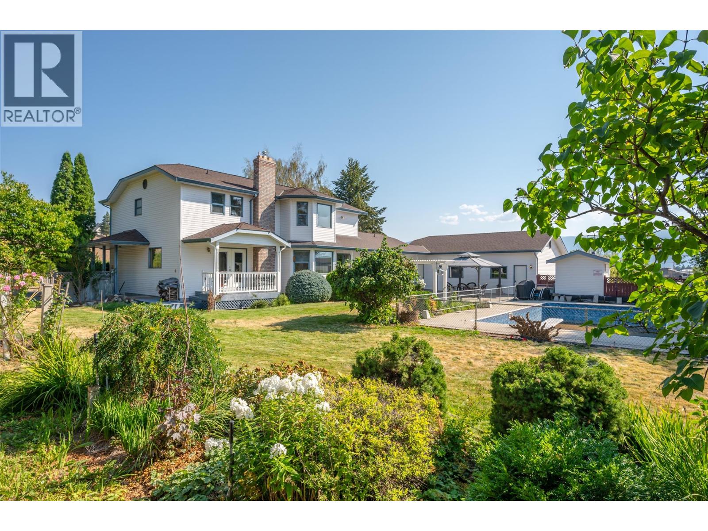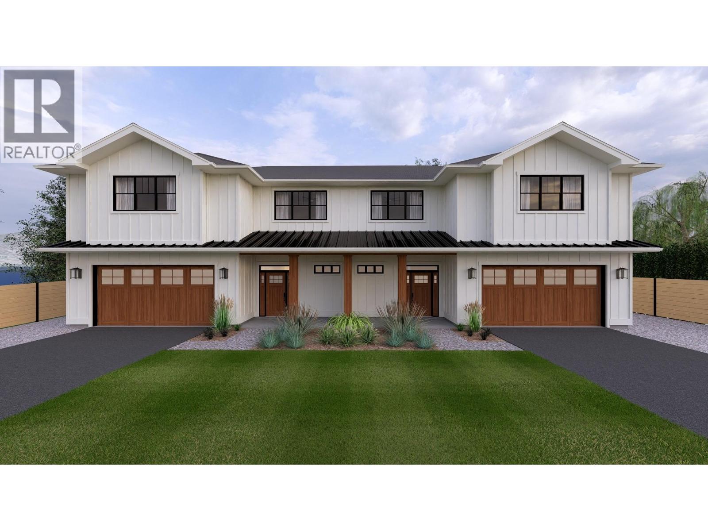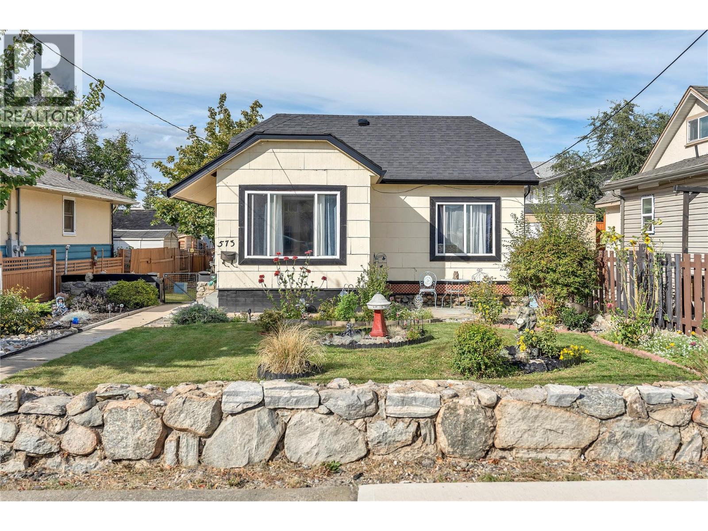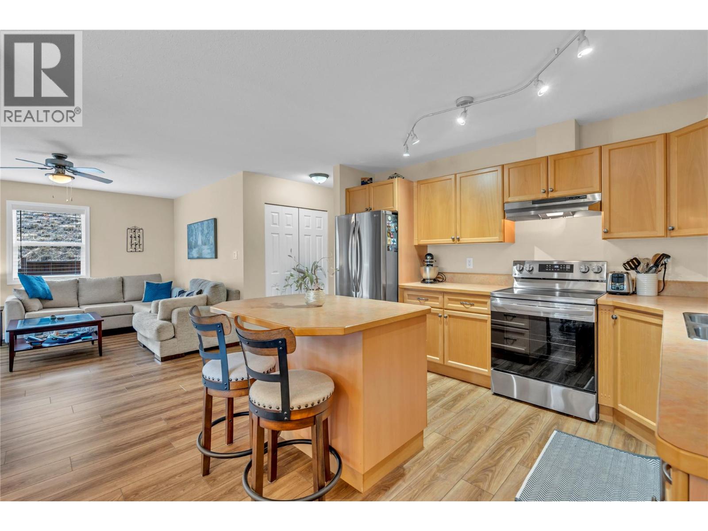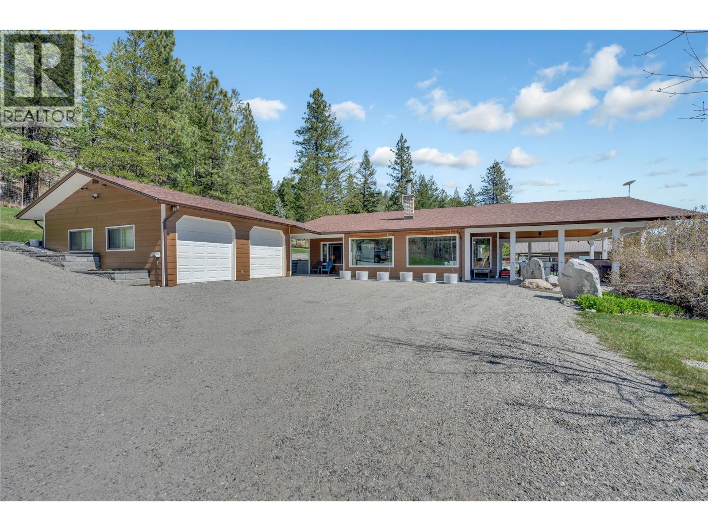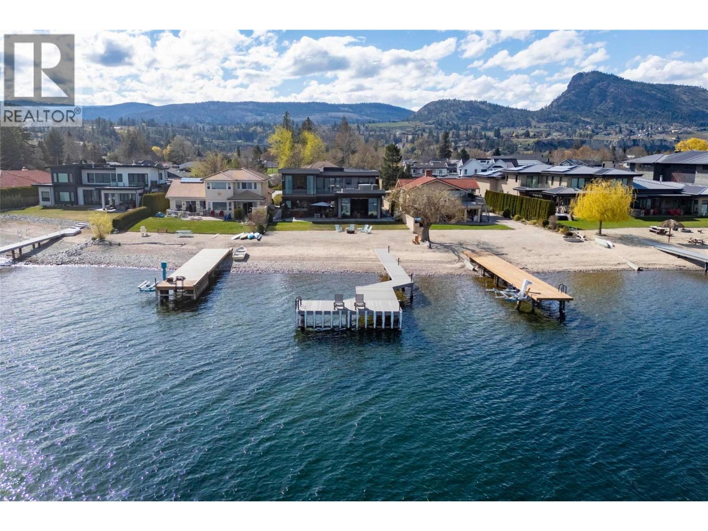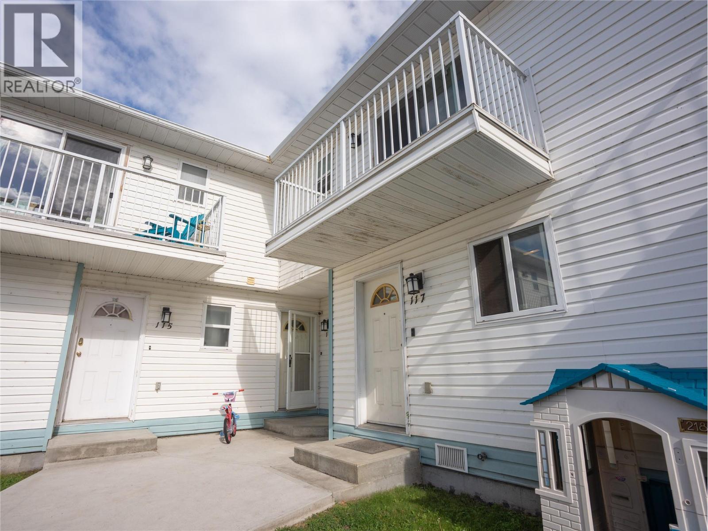
940 Oakville Street Unit 117
940 Oakville Street Unit 117
Highlights
Description
- Home value ($/Sqft)$297/Sqft
- Time on Housefulnew 2 hours
- Property typeSingle family
- Median school Score
- Year built1993
- Mortgage payment
Discover this 3-bedroom, 1-bathroom townhouse conveniently located with Canadian Tire, the SOEC, Community Centre, and an elementary school all just steps away, everyday convenience is right at your doorstep. Inside, you’ll find a functional layout with space for the whole family ready for your personal touches. Outside, enjoy your private fenced backyard — a safe place for kids and pets to play, or the perfect spot for summer BBQs and relaxing evenings once you make it your own. Practical features include two dedicated parking spots and low-maintenance living, making this an ideal choice for first-time buyers, young families, or those looking to downsize into a more manageable space. Affordable, central, and full of potential — this home is a fantastic opportunity to own in a very walkable location. (id:63267)
Home overview
- Heat type Baseboard heaters
- Sewer/ septic Municipal sewage system
- # total stories 2
- Roof Unknown
- # parking spaces 2
- # full baths 1
- # half baths 1
- # total bathrooms 2.0
- # of above grade bedrooms 3
- Flooring Laminate
- Community features Pets allowed with restrictions
- Subdivision Main north
- Zoning description Unknown
- Directions 1970669
- Lot size (acres) 0.0
- Building size 1093
- Listing # 10364777
- Property sub type Single family residence
- Status Active
- Primary bedroom 3.505m X 3.683m
Level: 2nd - Full bathroom Measurements not available
Level: 2nd - Bedroom 2.921m X 3.048m
Level: 2nd - Bedroom 2.819m X 3.861m
Level: 2nd - Partial bathroom Measurements not available
Level: Main - Living room 6.452m X 3.861m
Level: Main - Kitchen 3.073m X 3.404m
Level: Main
- Listing source url Https://www.realtor.ca/real-estate/28958746/940-oakville-street-unit-117-penticton-main-north
- Listing type identifier Idx

$-591
/ Month

