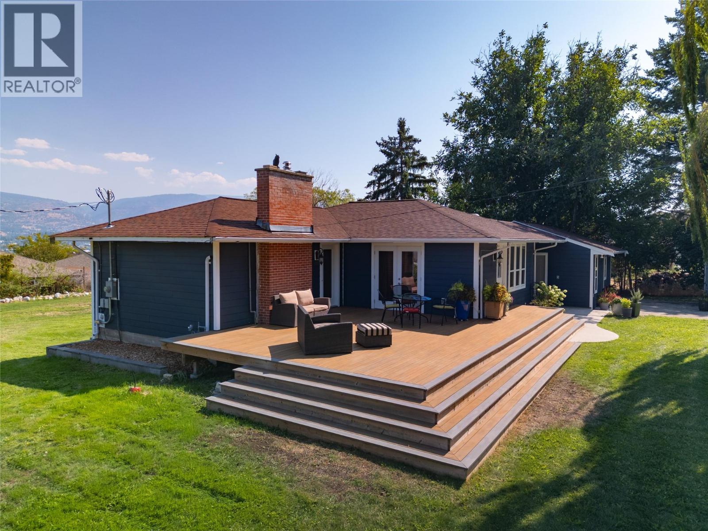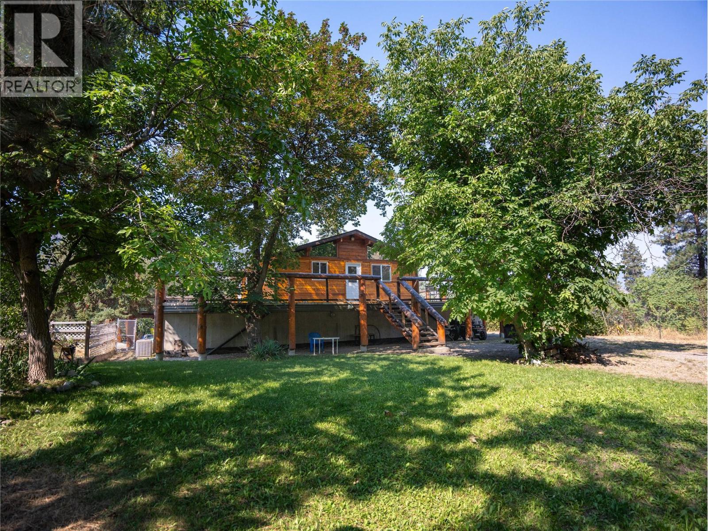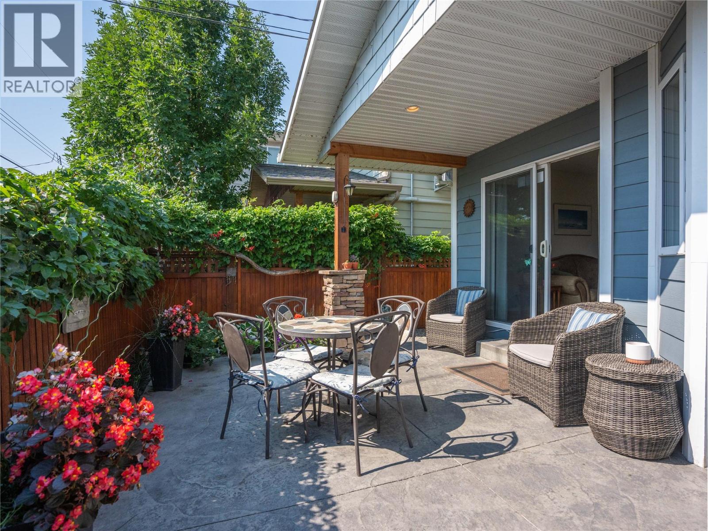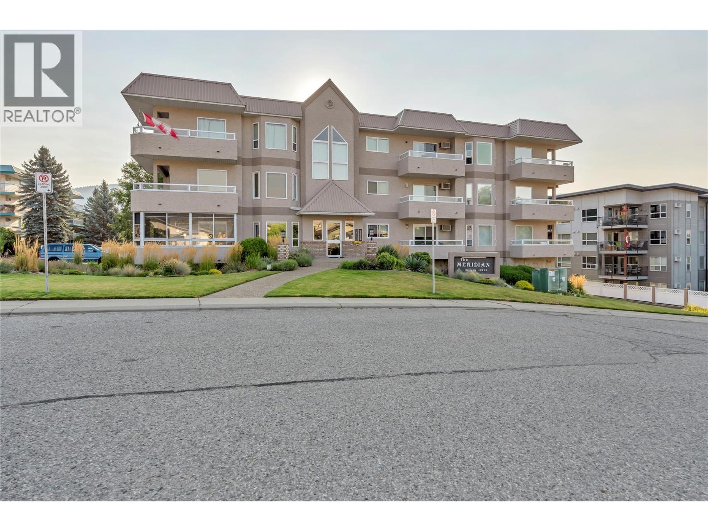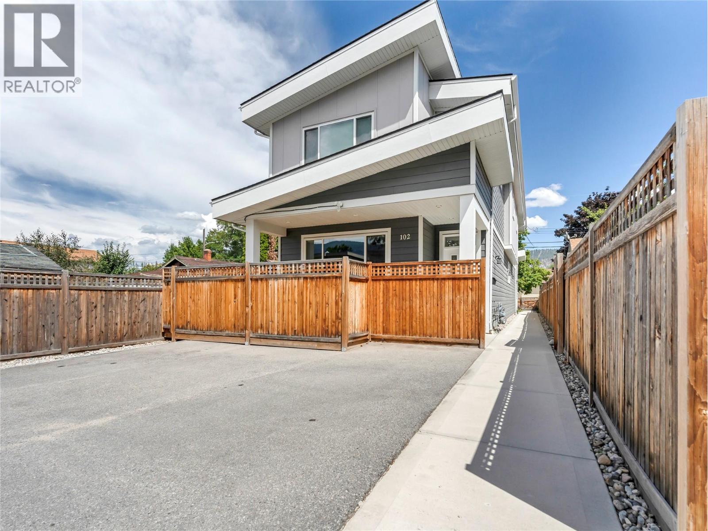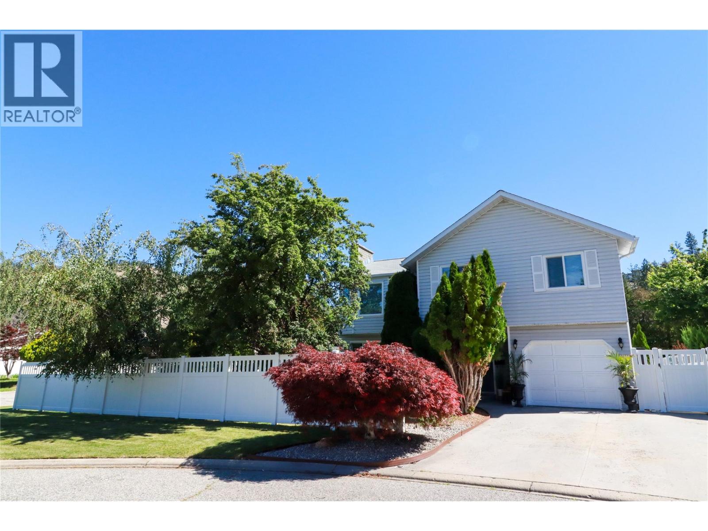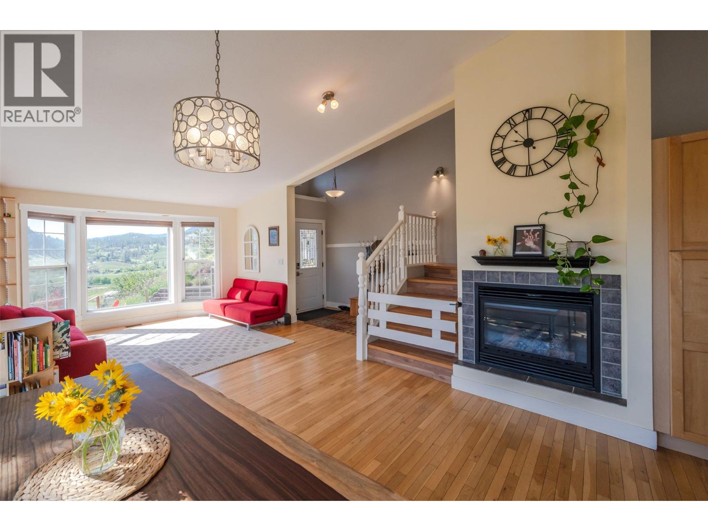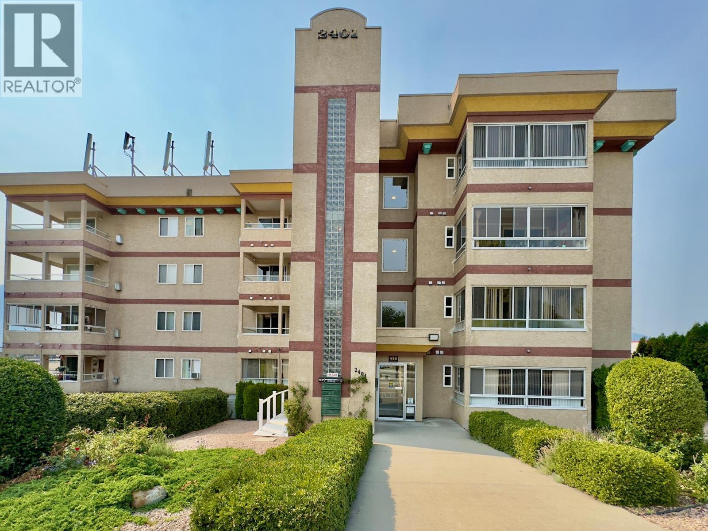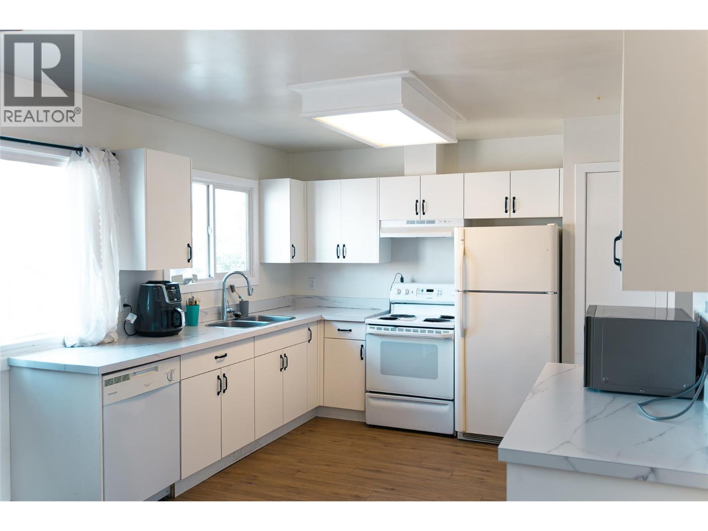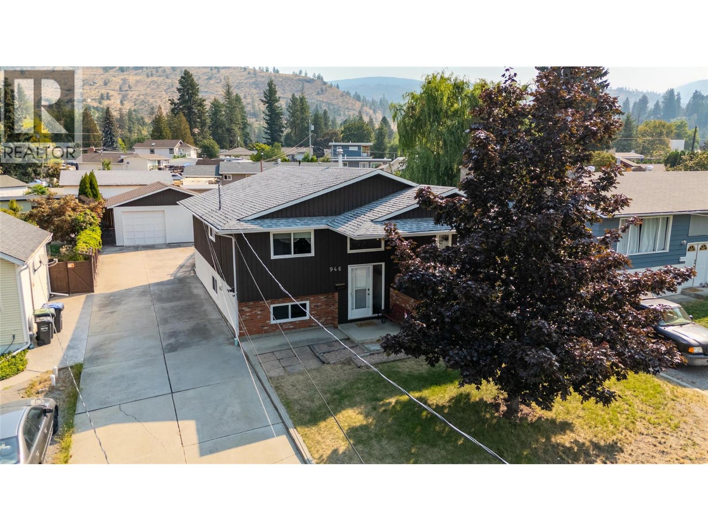
Highlights
Description
- Home value ($/Sqft)$282/Sqft
- Time on Housefulnew 17 hours
- Property typeSingle family
- Median school Score
- Lot size8,712 Sqft
- Year built1977
- Garage spaces2
- Mortgage payment
Beautiful location for this six bedroom and three bathroom family home with suite potential and a 680 sq/ft detached shop on a large .20 acre lot with loads of extra parking and carriage home potential. James Street is a no-thru road in a highly sought after quiet and safe neighbourhood within walking distance to downtown, Okanagan Lake and close to Schools. The home is in mostly original condition with opportunity to upgrade to your taste or move right in and make it your own. Three bedrooms on both levels allows for the flexibility to accommodate your growing family or to take advantage of the separate entrance and suite off part of the lower level for a mortgage helper. Lots of room for RV parking, oversized driveway for multiple vehicles, and lots of yard space for the gardener in the family. The garage roof was just recently replaced, central air in 2024, and the gas fireplace in the basement and fence by the driveway in 2022. Exciting opportunity with lots of options and potential! Call the Listing Representative for details! (id:63267)
Home overview
- Cooling Central air conditioning
- Heat type Forced air, see remarks
- Sewer/ septic Municipal sewage system
- # total stories 2
- Roof Unknown
- # garage spaces 2
- # parking spaces 2
- Has garage (y/n) Yes
- # full baths 2
- # half baths 1
- # total bathrooms 3.0
- # of above grade bedrooms 6
- Flooring Laminate, wood, tile
- Subdivision Main north
- View Mountain view, view (panoramic)
- Zoning description Residential
- Lot desc Landscaped, level
- Lot dimensions 0.2
- Lot size (acres) 0.2
- Building size 2730
- Listing # 10361862
- Property sub type Single family residence
- Status Active
- Full bathroom 2.134m X 3.607m
Level: Basement - Bedroom 3.327m X 3.327m
Level: Basement - Utility 1.321m X 2.159m
Level: Basement - Bedroom 3.353m X 2.896m
Level: Basement - Bedroom 3.277m X 4.597m
Level: Basement - Recreational room 3.912m X 8.433m
Level: Basement - Laundry 2.972m X 4.623m
Level: Basement - Living room 4.089m X 6.299m
Level: Main - Dining room 4.648m X 2.845m
Level: Main - Bedroom 3.505m X 3.708m
Level: Main - Dining nook 3.226m X 2.134m
Level: Main - Bedroom 3.505m X 3.023m
Level: Main - Kitchen 3.226m X 2.896m
Level: Main - Primary bedroom 3.48m X 4.75m
Level: Main - 1.422m X 1.499m
Level: Main - Full bathroom 2.184m X 3.658m
Level: Main
- Listing source url Https://www.realtor.ca/real-estate/28822869/946-james-street-penticton-main-north
- Listing type identifier Idx

$-2,051
/ Month



