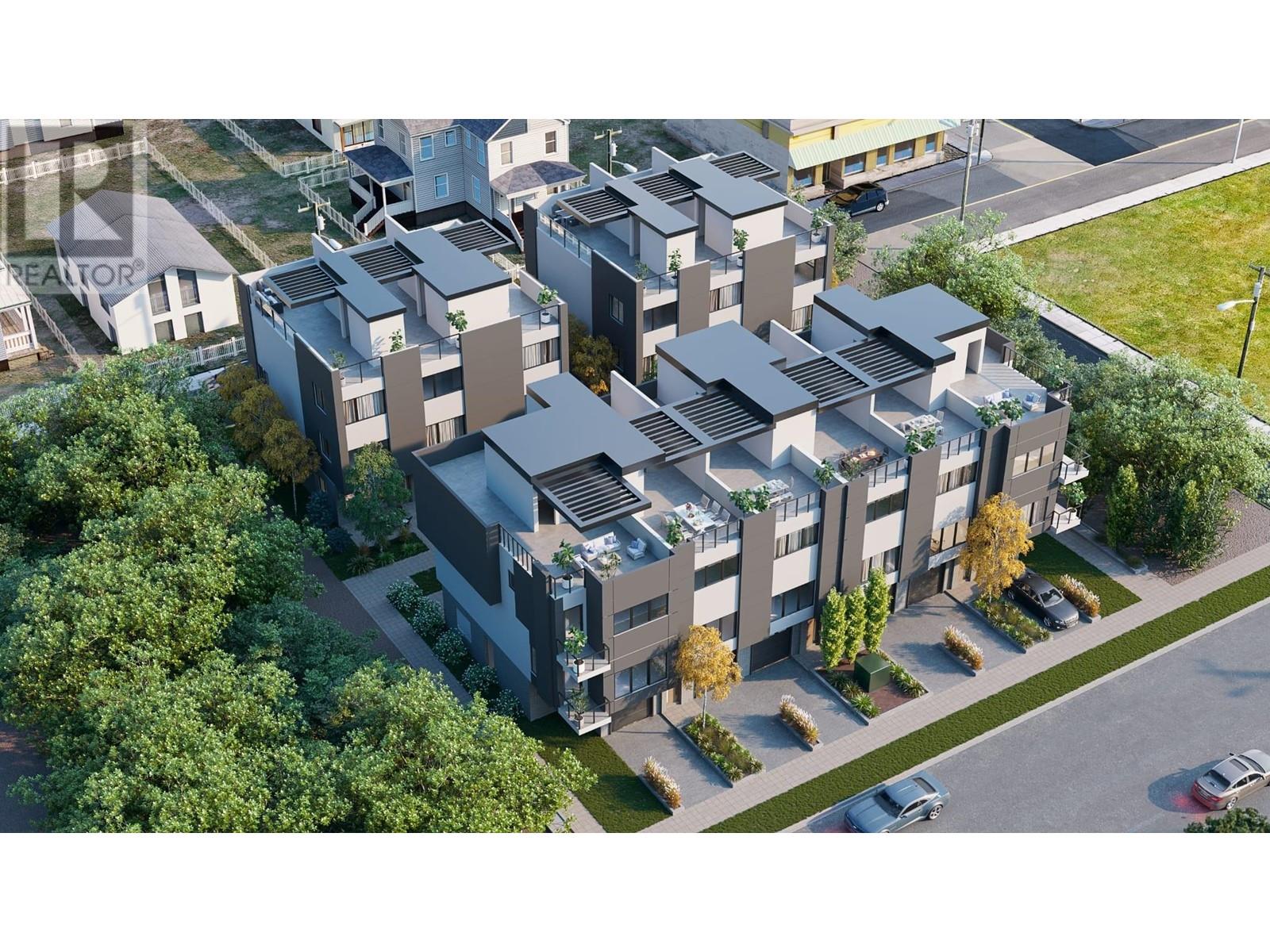
Highlights
Description
- Home value ($/Sqft)$1,541/Sqft
- Time on Houseful175 days
- Property typeSingle family
- StyleRanch
- Median school Score
- Lot size0.36 Acre
- Year built1944
- Mortgage payment
Presenting a rare opportunity to acquire a premium, development permit ready townhome site, ideally situated just three blocks from the stunning Okanagan Lake. This prime location offers the perfect blend of tranquility and convenience, with a mere five- minute walk to the vibrant restaurants, cafes, and pristine beaches that make Penticton a sought- after destination. The proposed 12 townhomes will range in size from 1,400 to 1,800 square feet, providing spacious, modern living with thoughtful design features. Each unit will boast a private rooftop patio, offering city views and an exceptional outdoor living experience. Additionally, lock-off rooms are included, perfect for hosting friends and family, ensuring privacy and comfort. This site is not just an investment in property but an investment in lifestyle. (id:55581)
Home overview
- Heat type Forced air, see remarks
- Sewer/ septic Municipal sewage system
- # total stories 1
- # full baths 1
- # total bathrooms 1.0
- # of above grade bedrooms 3
- Community features Rentals allowed
- Subdivision Main north
- Zoning description Unknown
- Directions 1986471
- Lot dimensions 0.36
- Lot size (acres) 0.36
- Building size 1129
- Listing # 10345250
- Property sub type Single family residence
- Status Active
- Bedroom 2.87m X 2.845m
Level: Main - Kitchen 4.216m X 3.531m
Level: Main - Bedroom 3.429m X 2.87m
Level: Main - Living room 5.359m X 4.674m
Level: Main - Primary bedroom 3.505m X 2.921m
Level: Main - Full bathroom 0.305m X 0.305m
Level: Main - Laundry 2.819m X 1.321m
Level: Main - Dining room 3.505m X 2.743m
Level: Main
- Listing source url Https://www.realtor.ca/real-estate/28228889/951963-dynes-avenue-penticton-main-north
- Listing type identifier Idx

$-4,640
/ Month












