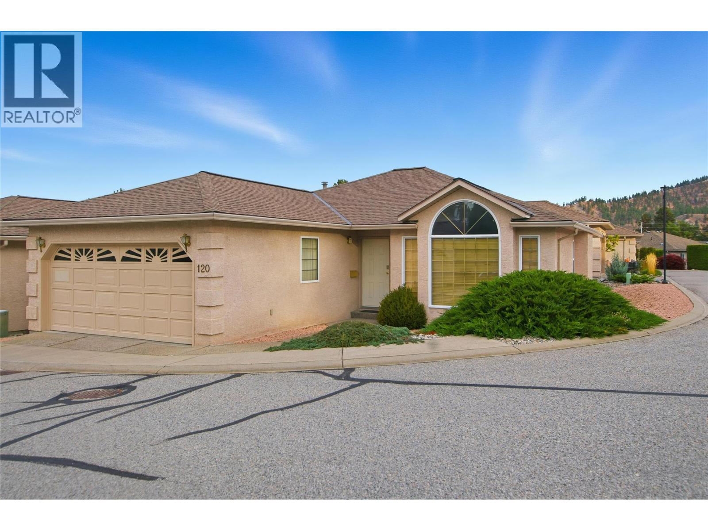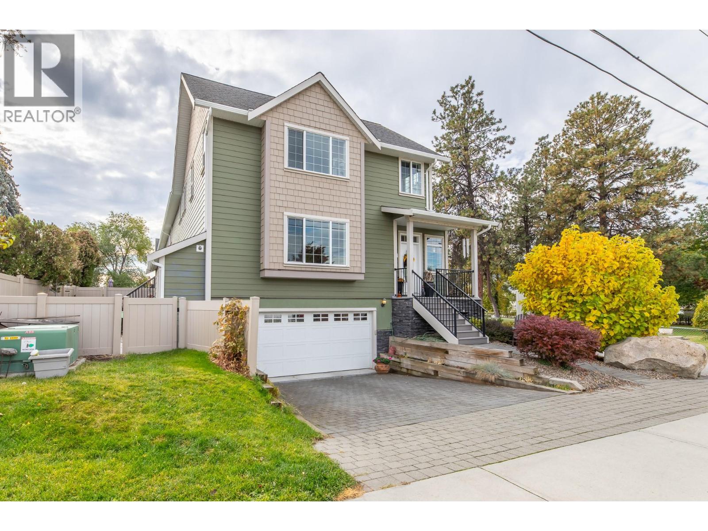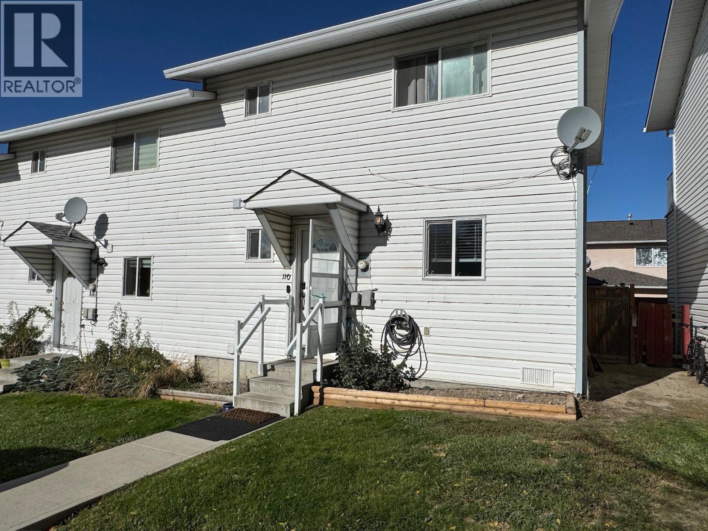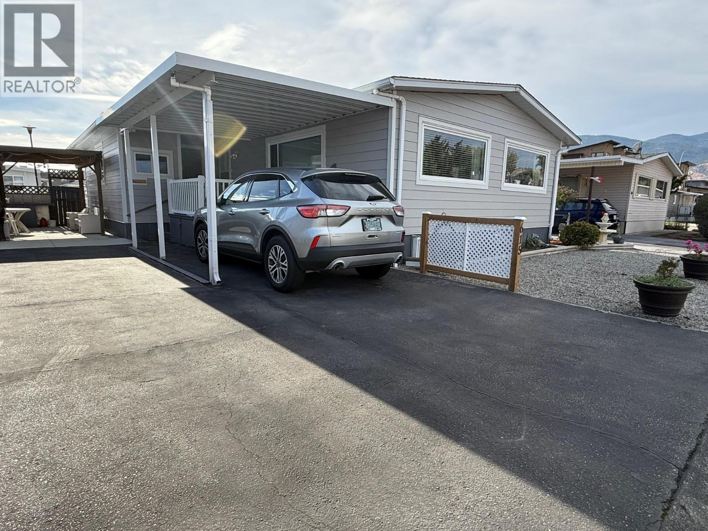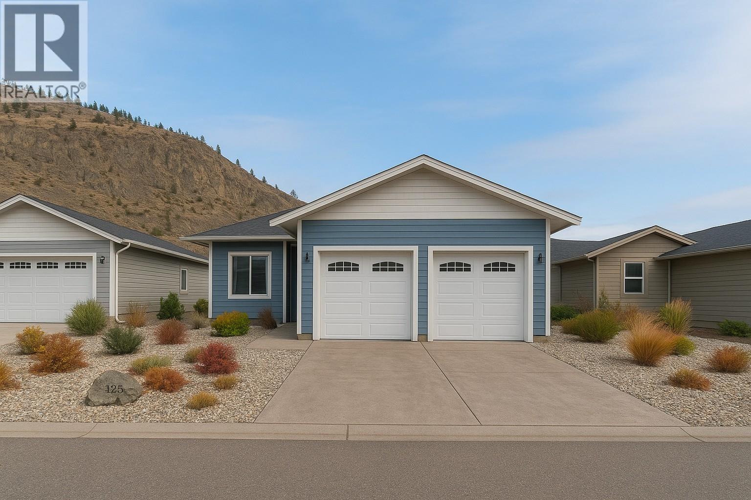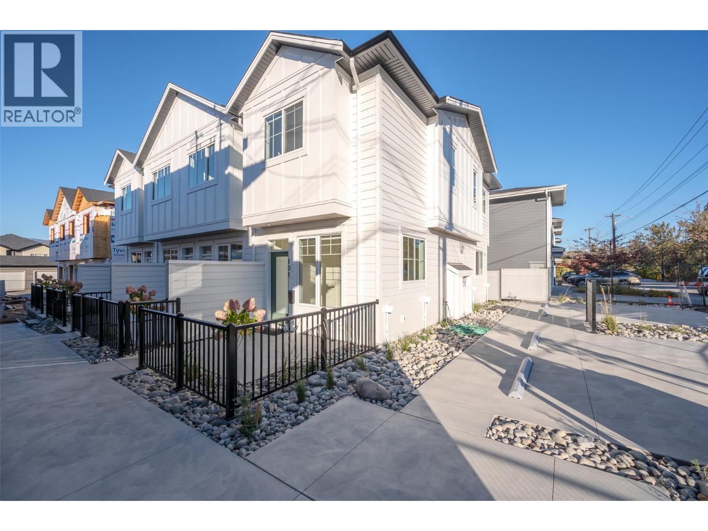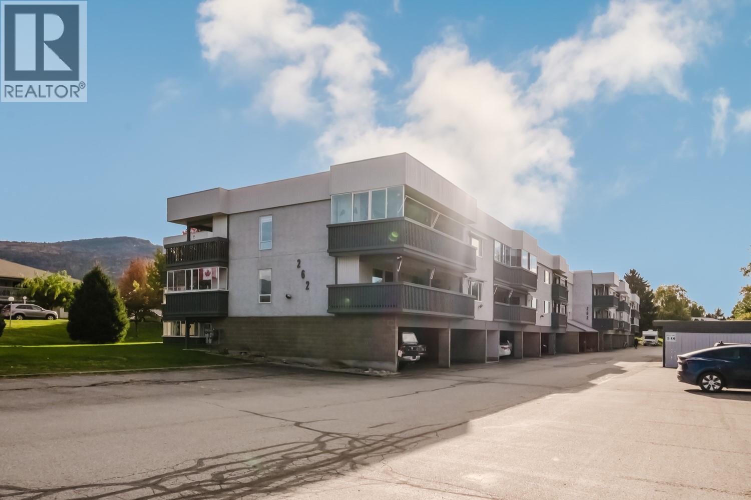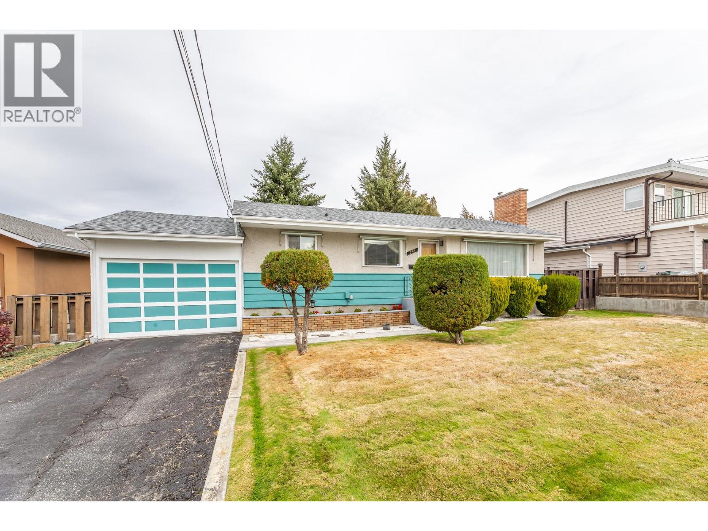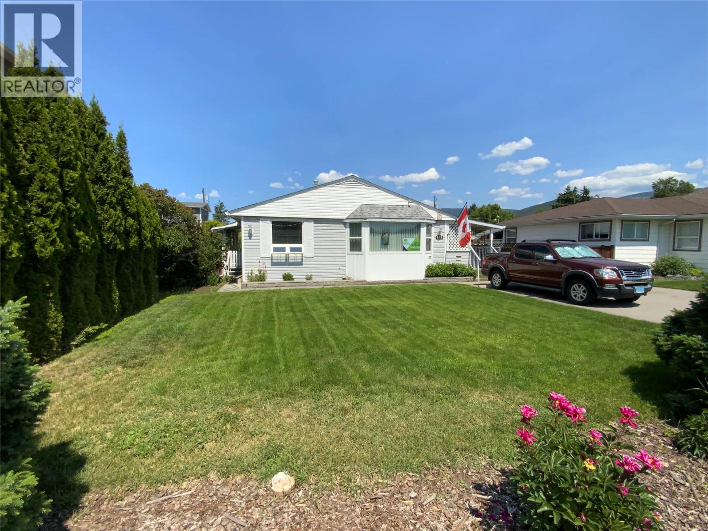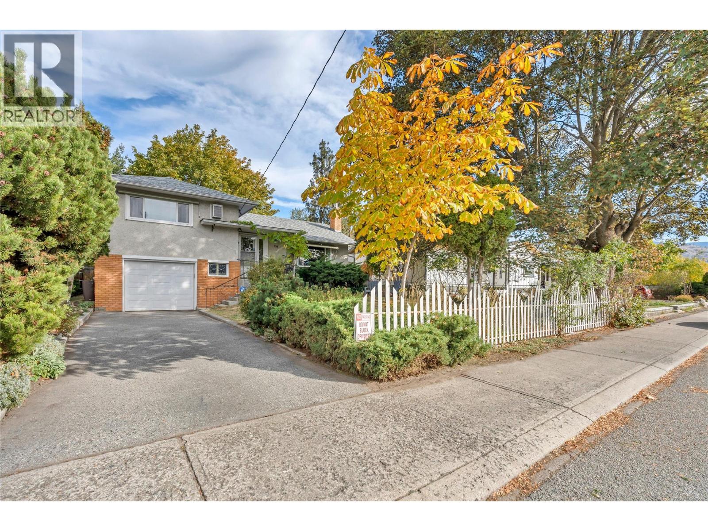
Highlights
Description
- Home value ($/Sqft)$389/Sqft
- Time on Housefulnew 3 hours
- Property typeSingle family
- StyleSplit level entry
- Median school Score
- Lot size5,663 Sqft
- Year built1963
- Garage spaces1
- Mortgage payment
Opportunity to own a charming partially updated home in one of Penticton’s most sought-after neighbourhoods, the ""K streets"". This 1538 sqft home has a beautiful private lot and blends both character and comfort with some thoughtful updates over the years. Inside, you’ll find a mix of original hardwood charm and some updated laminate flooring, energy-efficient windows upgrades, and a bright, refreshed kitchen that’s both stylish, functional and equipped with updated appliances. Enjoy the peaceful setting on a fully fenced .138 acre lot with back alley access, surrounded by mature trees and lush landscaping that offer exceptional privacy and a true backyard retreat. Whether you’re gardening, entertaining, or relaxing under the shade, this space feels like your own private oasis. An attached garage provides secure parking and 2 additional storage rooms, while the location offers easy access to schools, parks, shopping, walking trails, and downtown Penticton. Full of charm, and ready for your ideas. This affordable home is perfect for anyone looking for a blend of character, in an awesome location and private setting. Call today for an info package. (id:63267)
Home overview
- Cooling Window air conditioner
- Heat source Electric
- Heat type Baseboard heaters, see remarks
- Sewer/ septic Municipal sewage system
- # total stories 2
- Roof Unknown
- # garage spaces 1
- # parking spaces 2
- Has garage (y/n) Yes
- # full baths 1
- # total bathrooms 1.0
- # of above grade bedrooms 2
- Flooring Hardwood, laminate, linoleum, mixed flooring
- Has fireplace (y/n) Yes
- Subdivision Main north
- Zoning description Residential
- Directions 1444538
- Lot desc Landscaped, level
- Lot dimensions 0.13
- Lot size (acres) 0.13
- Building size 1539
- Listing # 10366698
- Property sub type Single family residence
- Status Active
- Other 2.896m X 1.346m
Level: Lower - Laundry 2.896m X 3.073m
Level: Lower - Storage 3.454m X 2.794m
Level: Lower - Utility 3.2m X 1.778m
Level: Lower - Bathroom (# of pieces - 4) 2.286m X 2.692m
Level: Main - Dining room 3.353m X 2.565m
Level: Main - Bedroom 3.886m X 3.023m
Level: Main - Living room 3.581m X 6.782m
Level: Main - Kitchen 3.886m X 4.191m
Level: Main - Primary bedroom 3.632m X 4.648m
Level: Main
- Listing source url Https://www.realtor.ca/real-estate/29029169/956-kilwinning-street-penticton-main-north
- Listing type identifier Idx

$-1,597
/ Month

