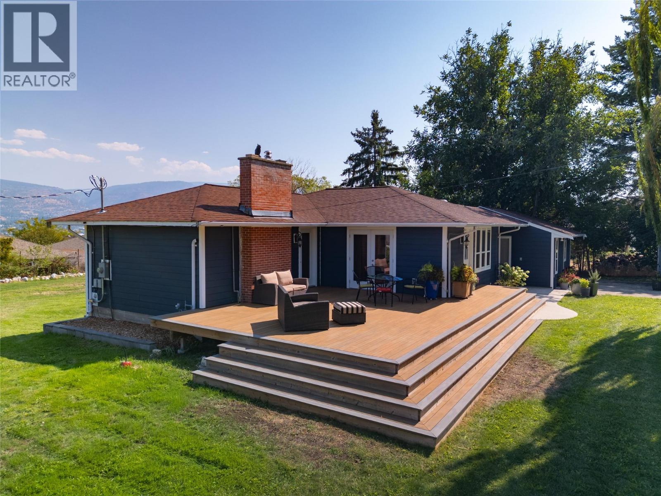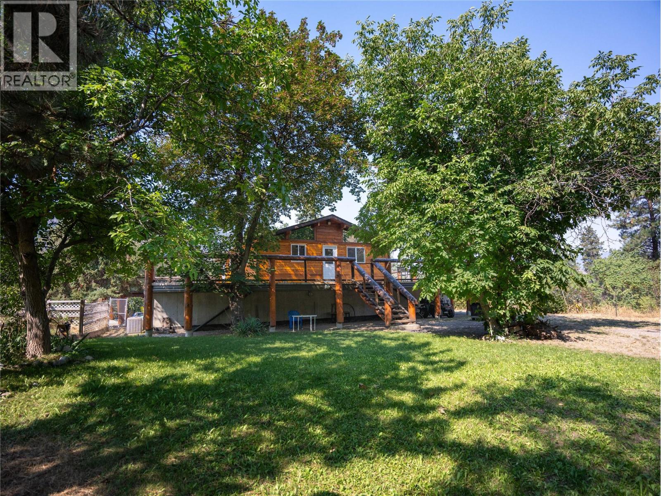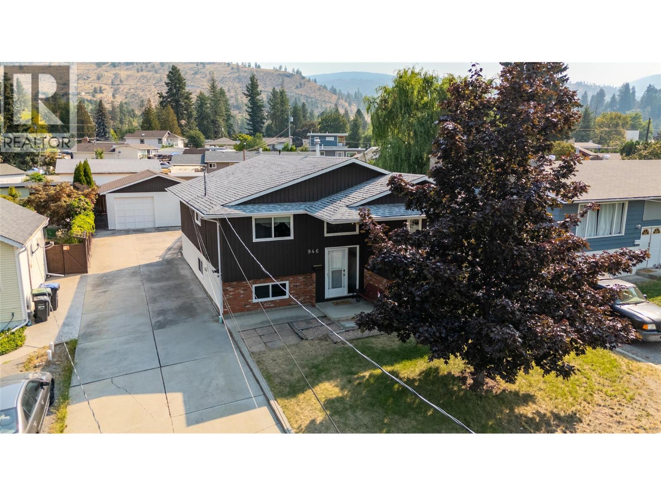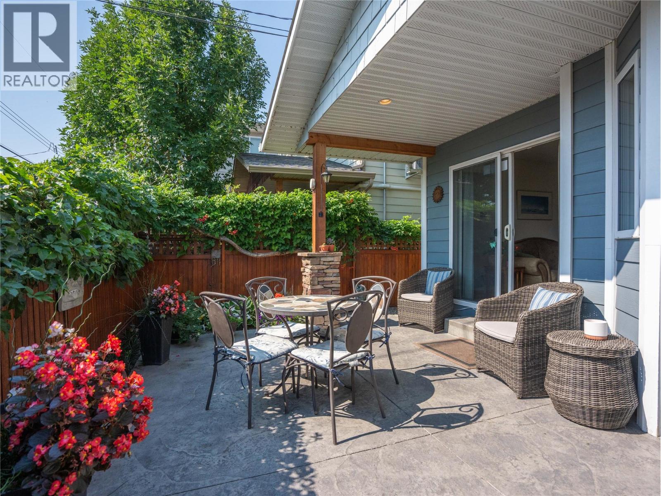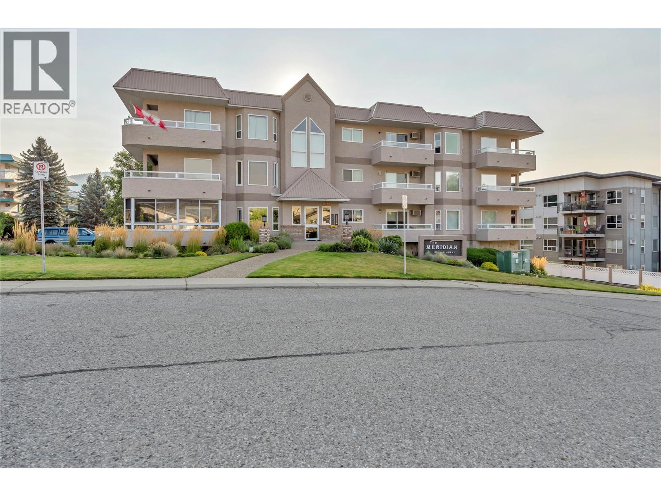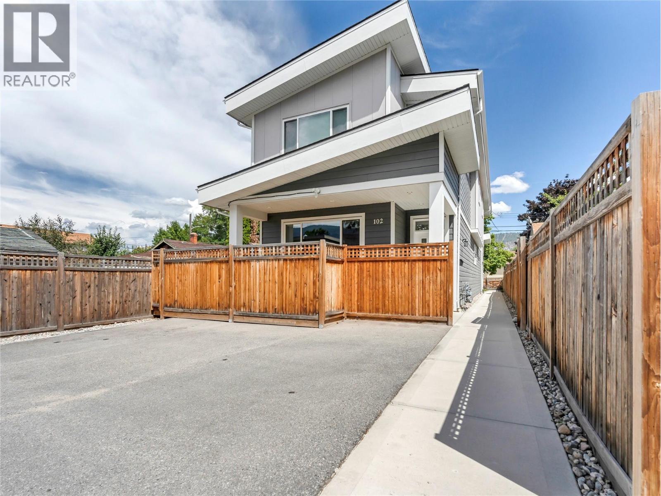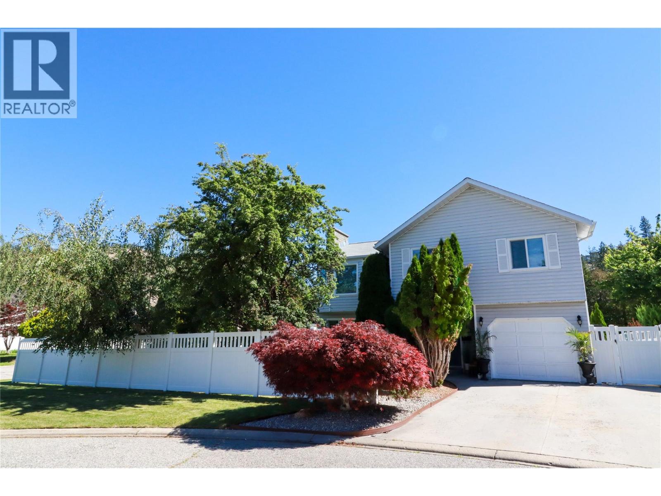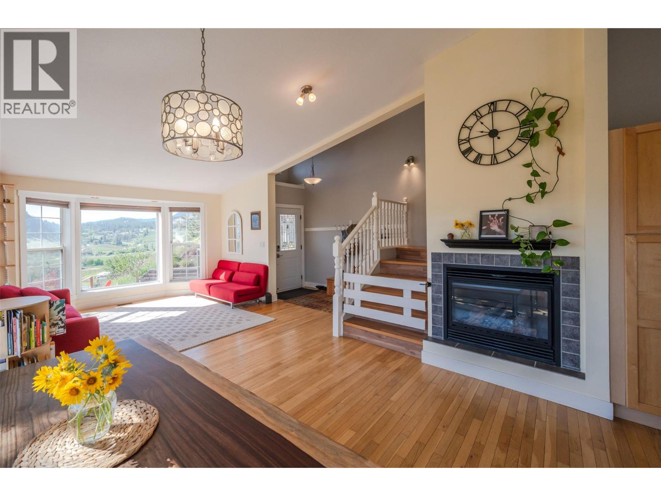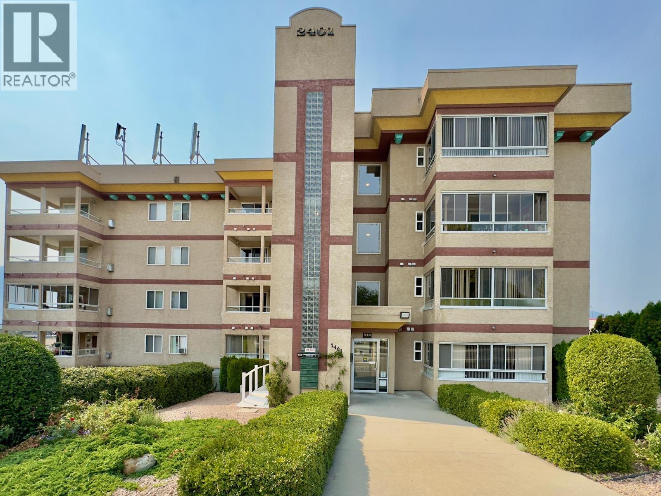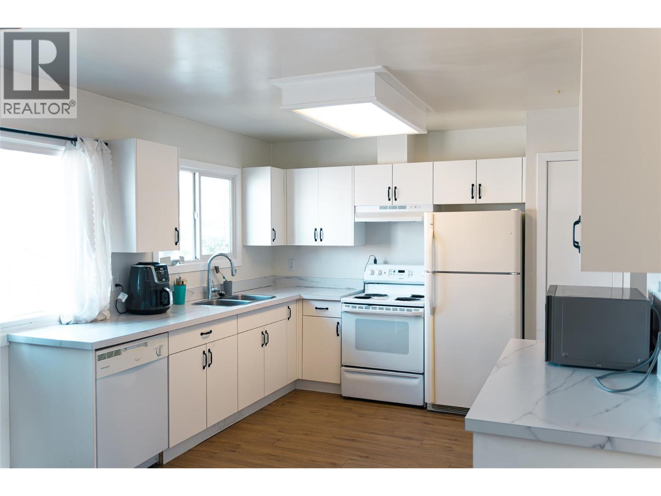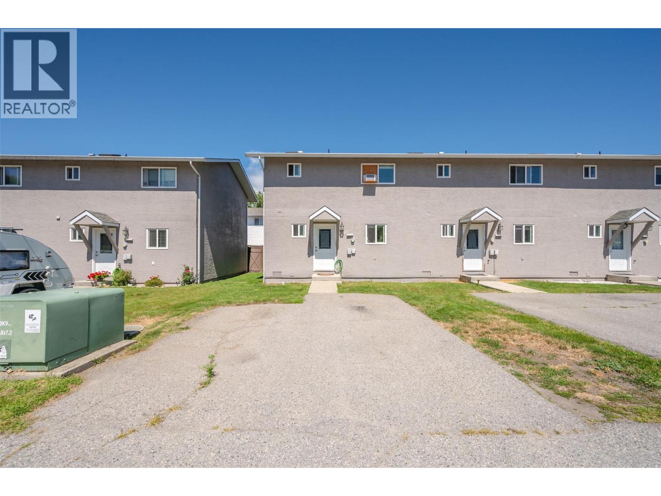
970 Oakville Street Unit 105
970 Oakville Street Unit 105
Highlights
Description
- Home value ($/Sqft)$349/Sqft
- Time on Houseful34 days
- Property typeSingle family
- Median school Score
- Year built1990
- Mortgage payment
PET, RENTAL, and ALL AGES FRIENDLY! This 3 bed, 1.5 bath end unit townhome is located close to shopping, beaches, parks, schools, SOEC, and downtown. Modern features include the updated bathrooms, kitchen, paint and flooring. Main floor offers a great entertaining space with an open concept dining/living area that leads out to the backyard. Completing the main floor with plenty of storage in the kitchen that's equipped with STAINLESS STEEL appliances, a convenient half bathroom, laundry space, extra storage with closets and crawl space below. Upstairs, there's 3 spacious bedrooms (one has a private balcony) and a 5 pce bathroom. Outside there's a fully fenced yard, 2 parking spaces upfront, exterior storage and patio space. This home is great for investors, first time buyers, or downsizers. By appointment only. Measurements approx only - buyer to verify if important. (id:63267)
Home overview
- Cooling Window air conditioner
- Heat type Baseboard heaters
- Sewer/ septic Municipal sewage system
- # total stories 2
- Roof Unknown
- # parking spaces 2
- # full baths 1
- # half baths 1
- # total bathrooms 2.0
- # of above grade bedrooms 3
- Flooring Other
- Community features Adult oriented, family oriented
- Subdivision Main north
- View Mountain view
- Zoning description Unknown
- Lot desc Landscaped, level
- Lot size (acres) 0.0
- Building size 1074
- Listing # 10358187
- Property sub type Single family residence
- Status Active
- Bedroom 2.896m X 3.327m
Level: 2nd - Primary bedroom 3.607m X 3.175m
Level: 2nd - Bathroom (# of pieces - 5) Measurements not available
Level: 2nd - Bedroom 3.023m X 4.394m
Level: 2nd - Living room 6.477m X 3.454m
Level: Main - Dining room 3.175m X 1.702m
Level: Main - Kitchen 3.175m X 2.413m
Level: Main - Bathroom (# of pieces - 2) Measurements not available
Level: Main
- Listing source url Https://www.realtor.ca/real-estate/28684096/970-oakville-street-unit-105-penticton-main-north
- Listing type identifier Idx

$-725
/ Month



