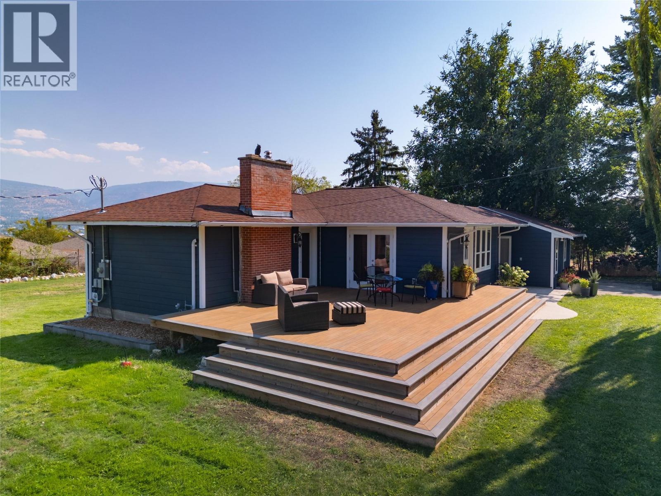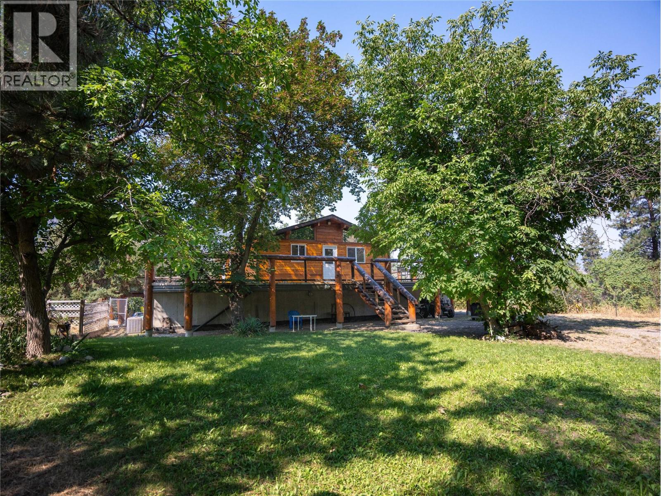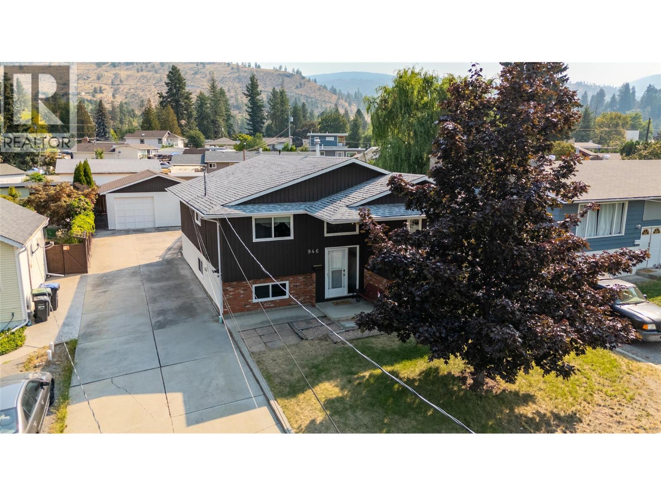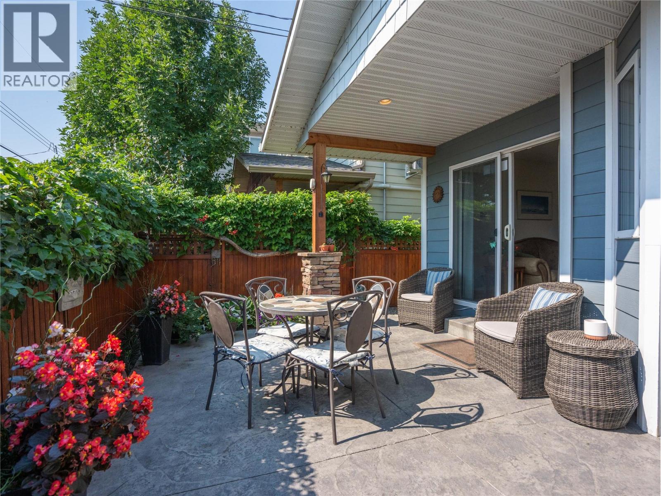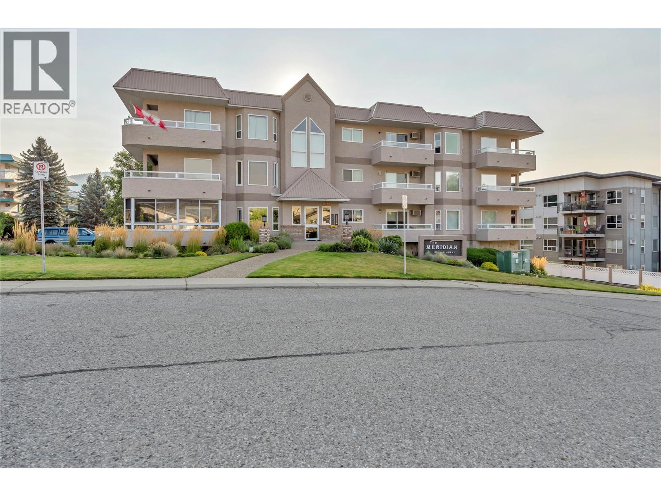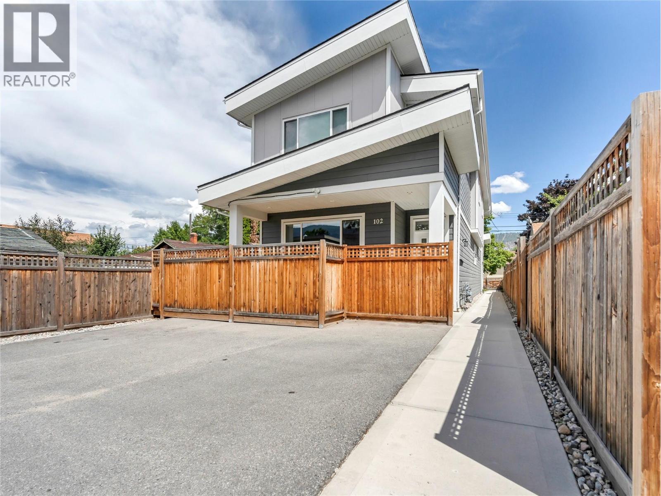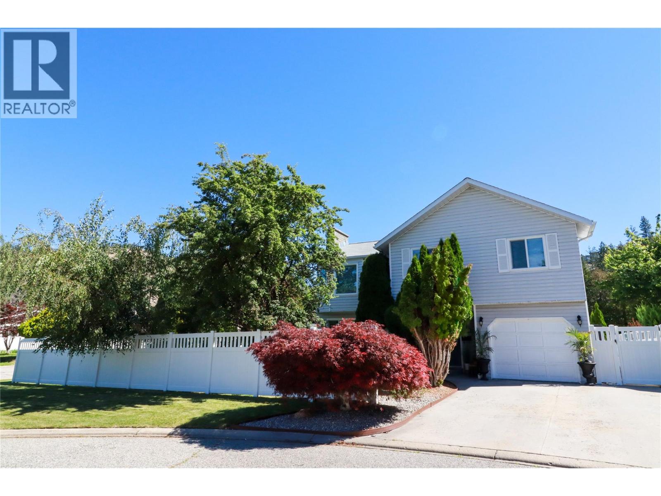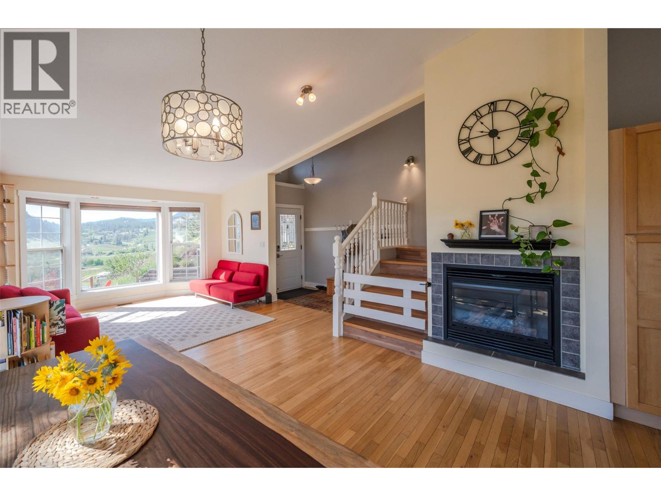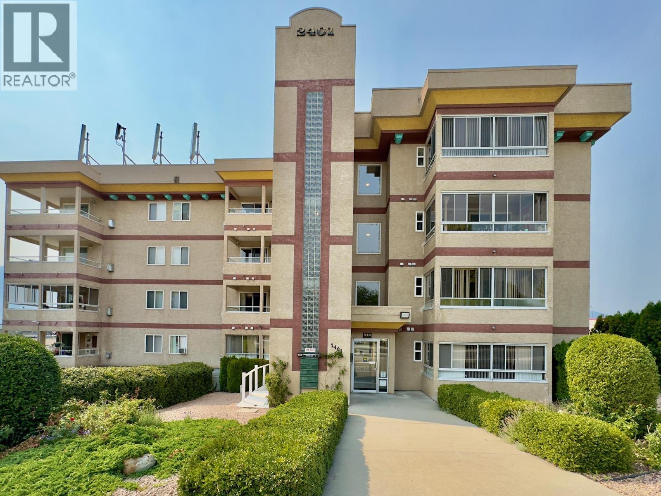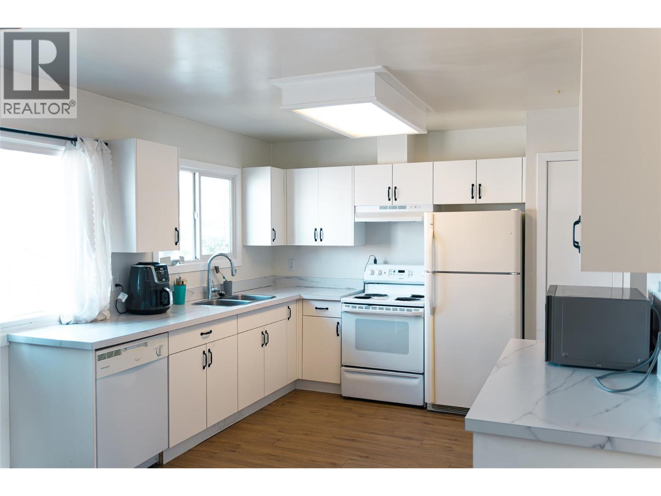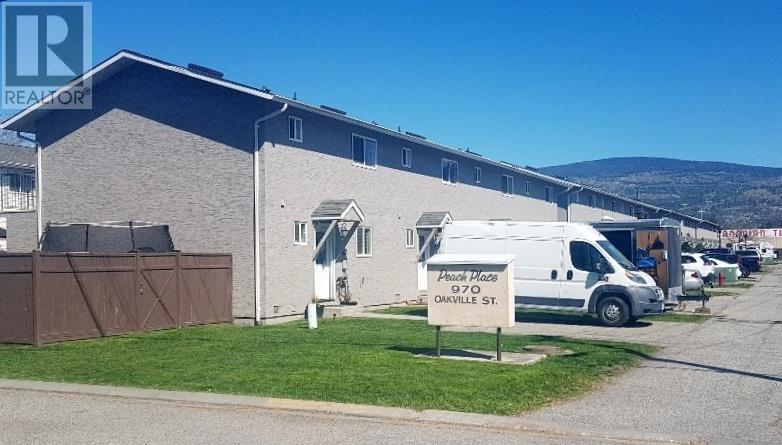
970 Oakville Street Unit 106
970 Oakville Street Unit 106
Highlights
Description
- Home value ($/Sqft)$308/Sqft
- Time on Houseful99 days
- Property typeSingle family
- Median school Score
- Year built1990
- Mortgage payment
This tastefully updated, 3 bedrooms, 2 bathrooms, townhome conveniently located across from Penticton Golf Course. Walking distance to Okanagan College, downtown Penticton, pool, beach, restaurants & many other amenities. Newer windows & doors, roof, hot water tank, washer and dryer. Stunning vinyl plank flooring on the main level & newer laminate and carpets upstairs. Living area is bright & open with access to your private fenced yard, low maintenance garden, storage shed, & patio perfect for the BBQ season! Recently updated kitchen with stainless steel appliances. 3 bright bedrooms; the primary bedroom even includes a covered balcony overlooking the back yard. Two parking spots dedicated at the front door. Low monthly strata $275. Rentals allowed & pets welcome. This home is tenant occupied and will be vacant by July 1, 2025. 24hrs or more notice required. Measurements are approximate. (id:55581)
Home overview
- Heat type Baseboard heaters
- Sewer/ septic Municipal sewage system
- # total stories 2
- Roof Unknown
- Fencing Fence
- # parking spaces 2
- # full baths 1
- # half baths 1
- # total bathrooms 2.0
- # of above grade bedrooms 3
- Flooring Carpeted, laminate, mixed flooring, vinyl
- Community features Family oriented, pets allowed with restrictions, rentals allowed
- Subdivision Main north
- Zoning description Unknown
- Lot size (acres) 0.0
- Building size 1124
- Listing # 10349933
- Property sub type Single family residence
- Status Active
- Bedroom 2.743m X 4.267m
Level: 2nd - Bedroom 3.048m X 3.353m
Level: 2nd - Bathroom (# of pieces - 4) Measurements not available
Level: 2nd - Primary bedroom 3.2m X 3.658m
Level: 2nd - Dining room 3.048m X 1.829m
Level: Main - Kitchen 2.438m X 3.048m
Level: Main - Living room 7.01m X 3.353m
Level: Main - Bathroom (# of pieces - 2) Measurements not available
Level: Main
- Listing source url Https://www.realtor.ca/real-estate/28386418/970-oakville-street-unit-106-penticton-main-north
- Listing type identifier Idx

$-647
/ Month



