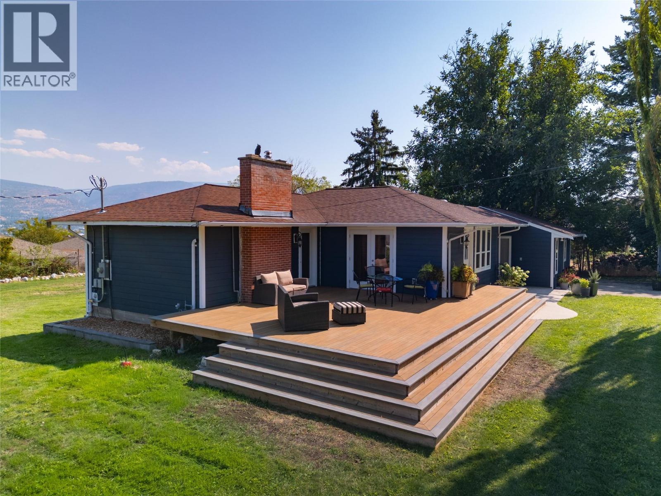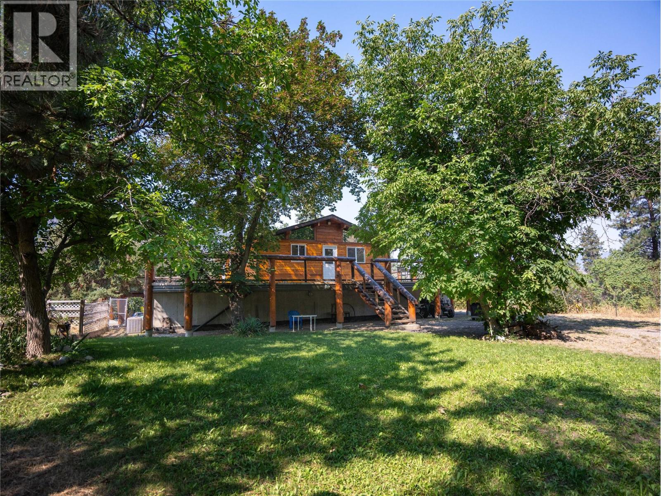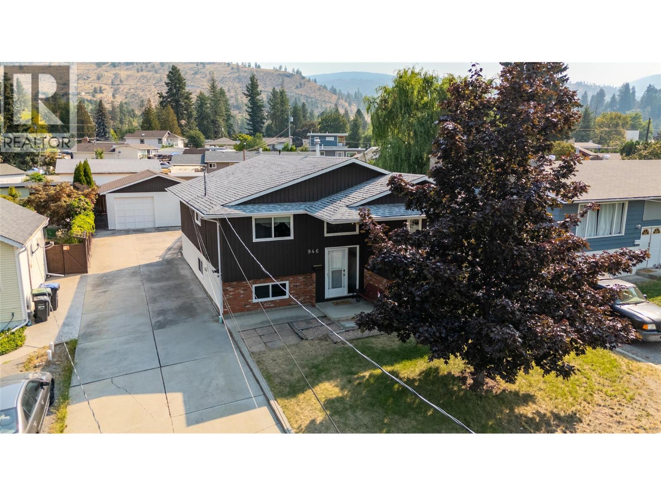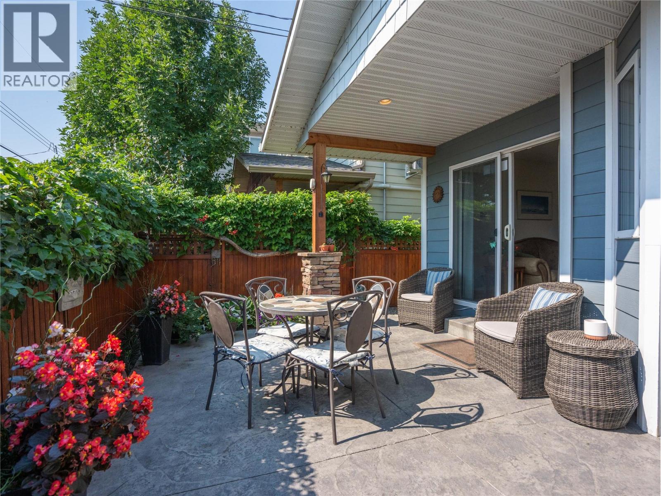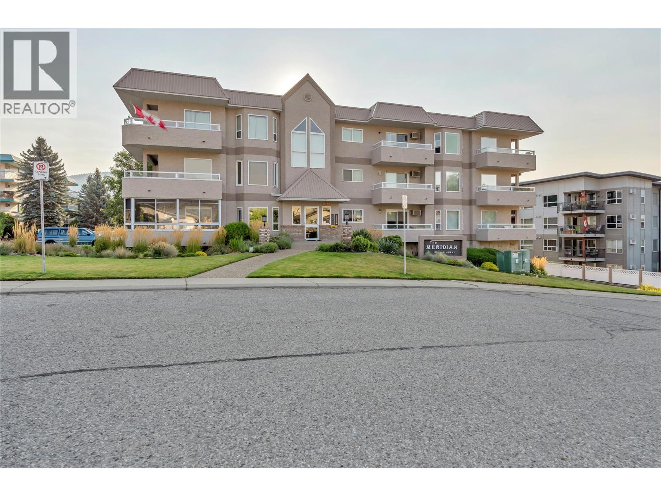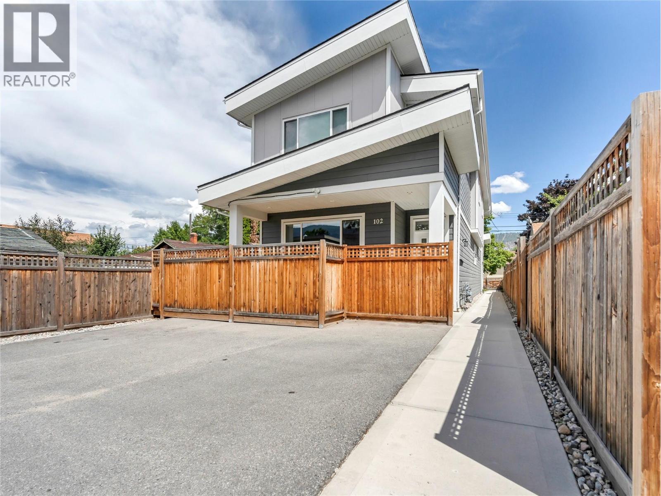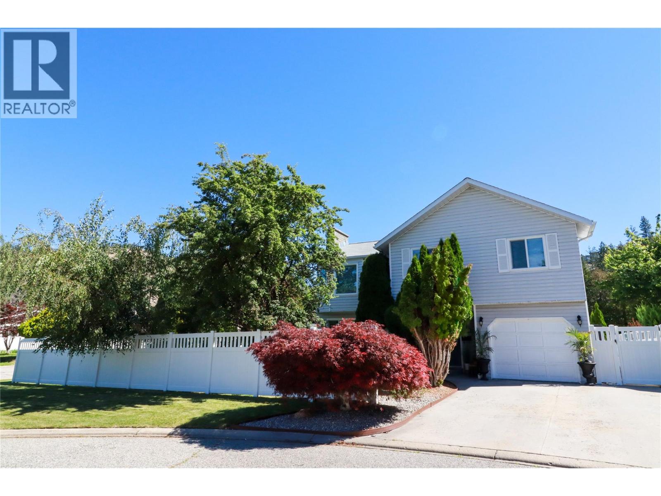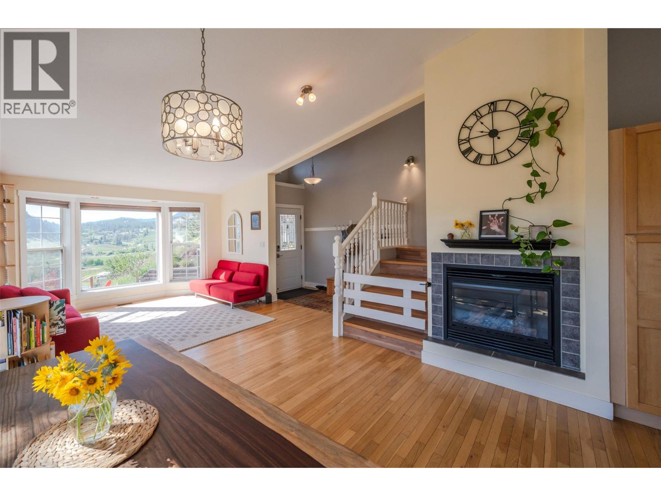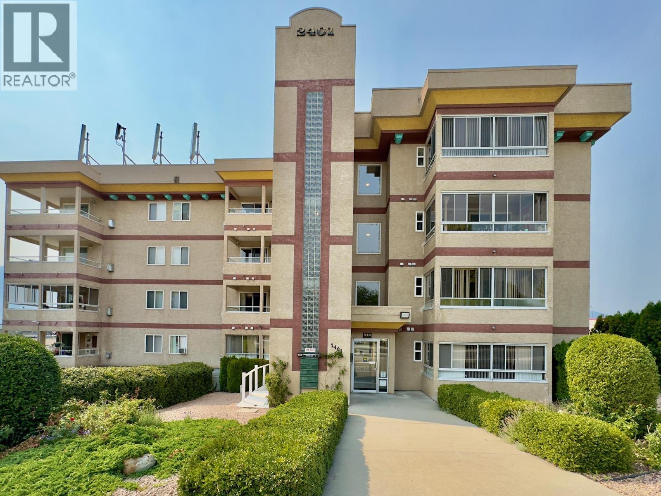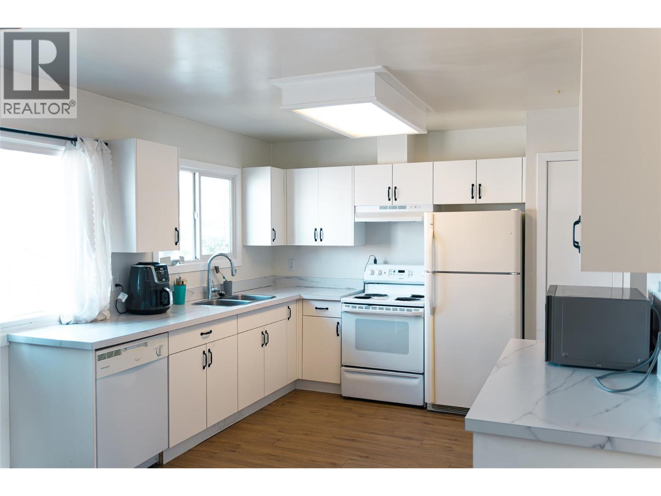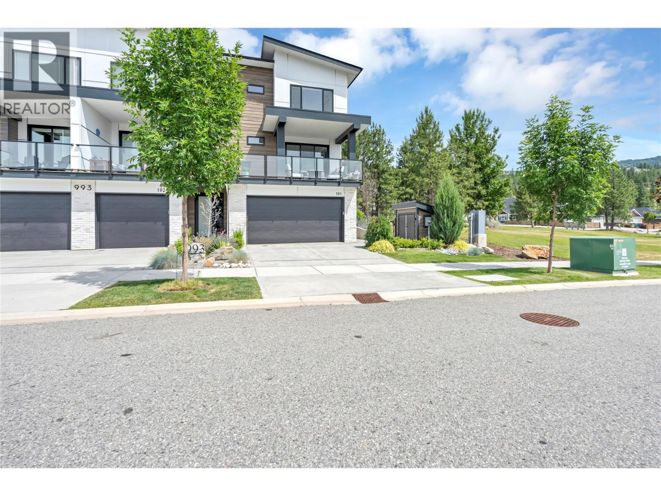
Highlights
Description
- Home value ($/Sqft)$416/Sqft
- Time on Houseful24 days
- Property typeSingle family
- StyleOther
- Median school Score
- Year built2019
- Garage spaces2
- Mortgage payment
Welcome to Life at The Ridge, This stunning end-unit townhouse offers everything you need; space, style, and a community you’ll love coming home to. With 4 bedrooms, 4 bathrooms, and a large double garage, this home was designed for both function and style. Large windows invite natural light to flood in, creating a warm and inviting atmosphere from the moment you walk through the door. The first floor offers a large bedroom or home office, full bath, utility room and access to the garage. The main floor offers a bright, open-concept living room, dining room and kitchen that are perfect for entertaining, featuring quartz countertops, stainless steel appliances, a gas range and a generous eat-in island where friends and family can gather. Step outside from the living room to a spacious deck with sweeping valley views. From the kitchen, a second large deck leads to your fully fenced backyard with direct access to the community playground and park, making it easy for kids to play safely just steps from home. Upstairs, you’ll find three generous bedrooms, including a primary suite with a full ensuite and a walk-in closet. The convenient top-floor laundry makes busy mornings a little easier. Whether you’re hosting weekend barbecues, working from home, or simply enjoying a peaceful evening on the deck, this home offers a lifestyle that blends modern design with everyday ease. (id:63267)
Home overview
- Cooling Central air conditioning
- Heat source Electric
- Heat type Forced air
- Sewer/ septic Municipal sewage system
- # total stories 3
- # garage spaces 2
- # parking spaces 4
- Has garage (y/n) Yes
- # full baths 3
- # half baths 1
- # total bathrooms 4.0
- # of above grade bedrooms 4
- Subdivision Main north
- Zoning description Unknown
- Directions 1746311
- Lot size (acres) 0.0
- Building size 2043
- Listing # 10358956
- Property sub type Single family residence
- Status Active
- Laundry 1.88m X 1.651m
Level: 2nd - Ensuite bathroom (# of pieces - 4) 1.981m X 3.378m
Level: 2nd - Bathroom (# of pieces - 4) 2.591m X 1.626m
Level: 2nd - Bedroom 2.692m X 4.369m
Level: 2nd - Bedroom 2.997m X 3.327m
Level: 2nd - Other 2.616m X 1.549m
Level: 2nd - Primary bedroom 3.683m X 4.547m
Level: 2nd - Utility 1.905m X 2.108m
Level: Lower - Bedroom 3.531m X 3.48m
Level: Lower - Foyer 3.988m X 2.642m
Level: Lower - Bathroom (# of pieces - 4) 1.88m X 2.438m
Level: Lower - Living room 5.766m X 5.156m
Level: Main - Bathroom (# of pieces - 2) 1.499m X 1.499m
Level: Main - Dining room 3.683m X 2.642m
Level: Main - Kitchen 4.089m X 4.064m
Level: Main
- Listing source url Https://www.realtor.ca/real-estate/28722772/993-antler-drive-unit-101-penticton-main-north
- Listing type identifier Idx

$-1,920
/ Month



