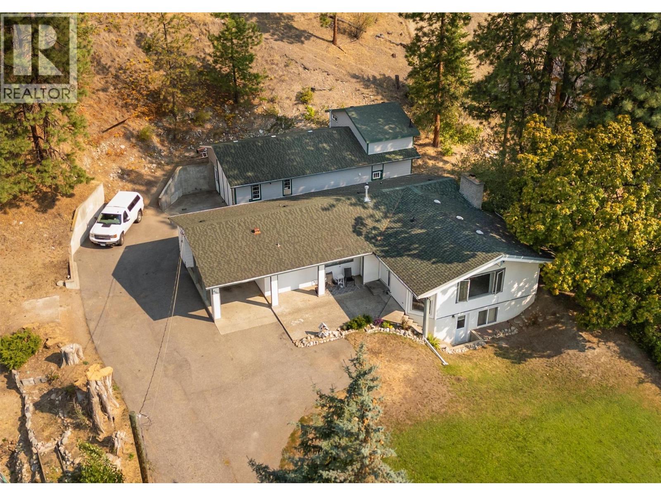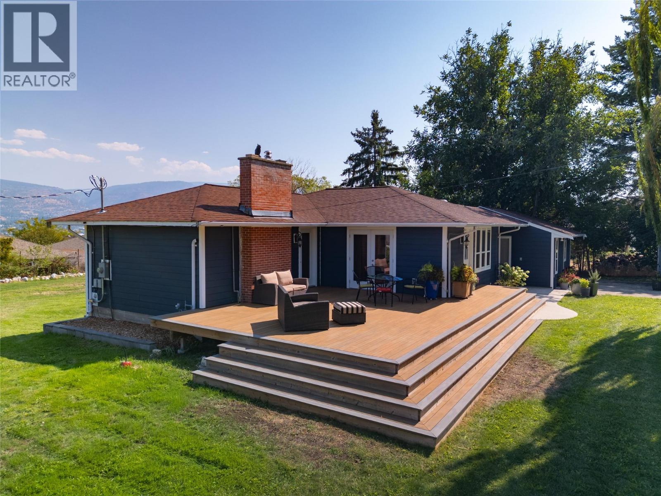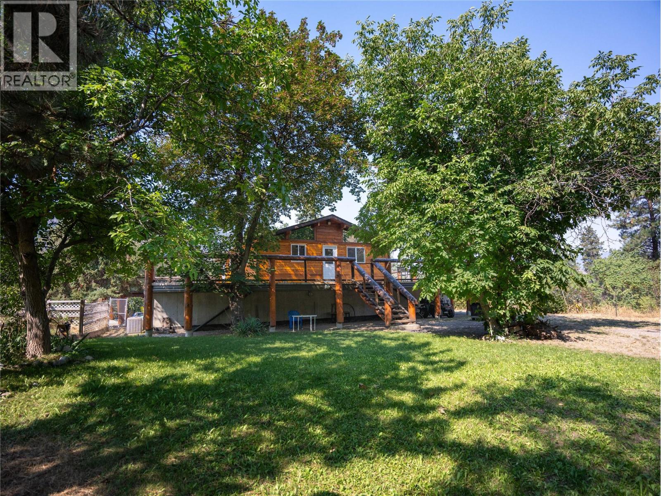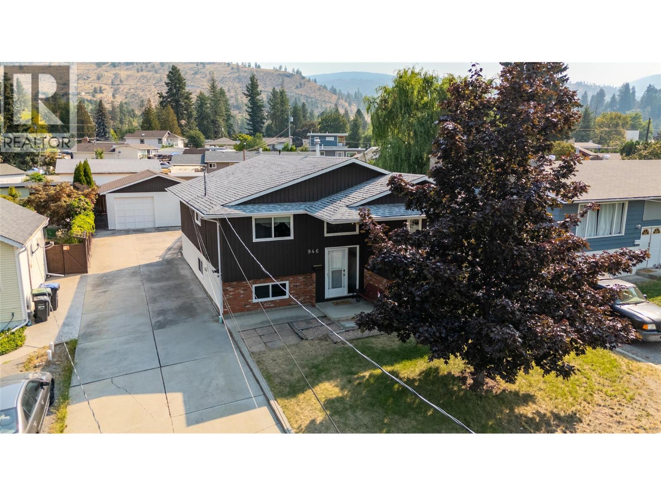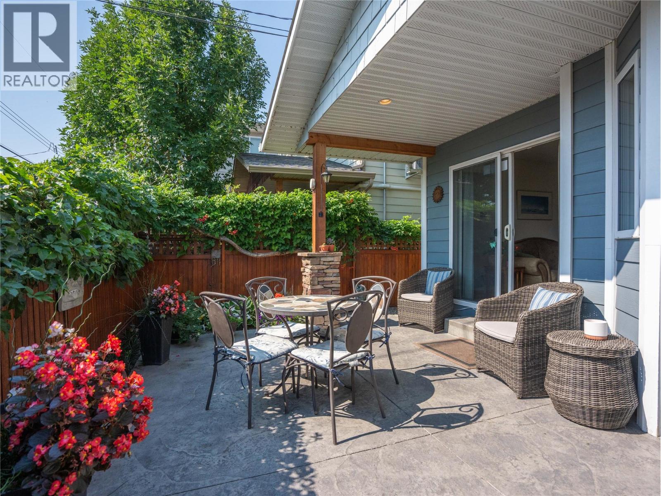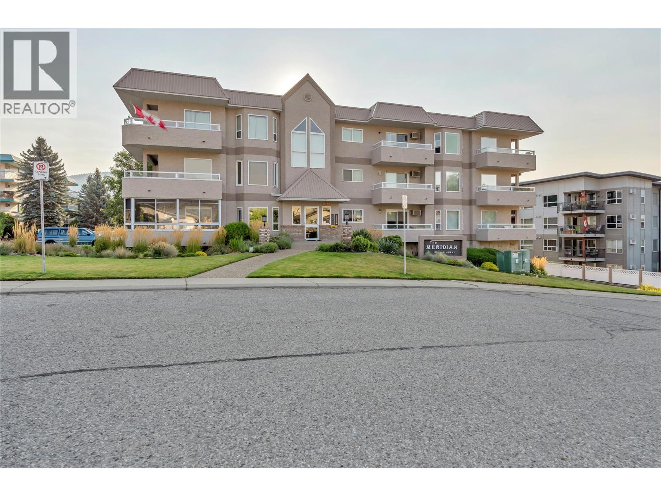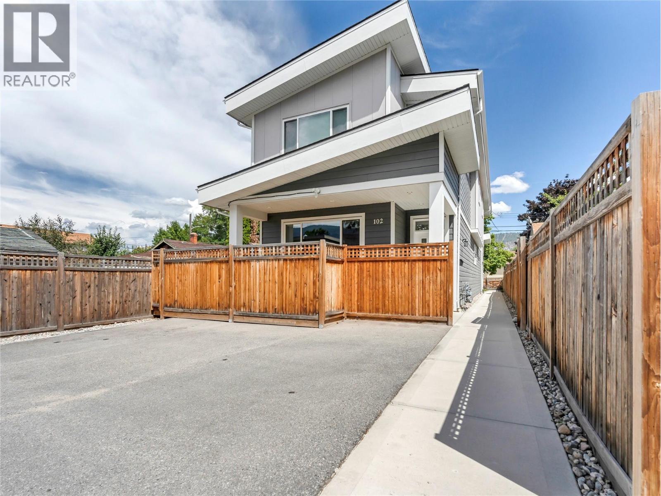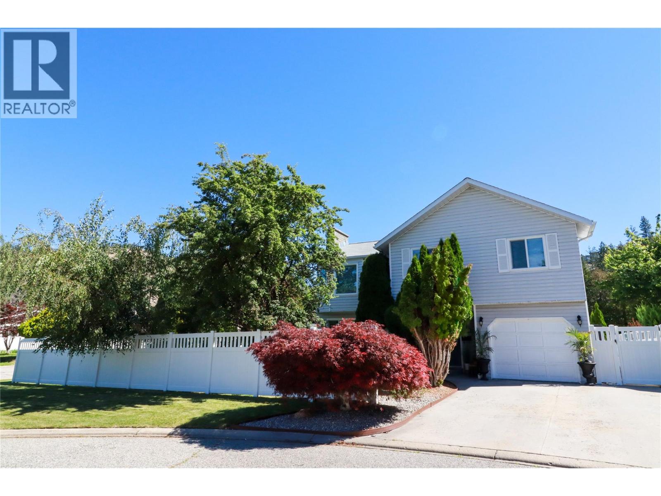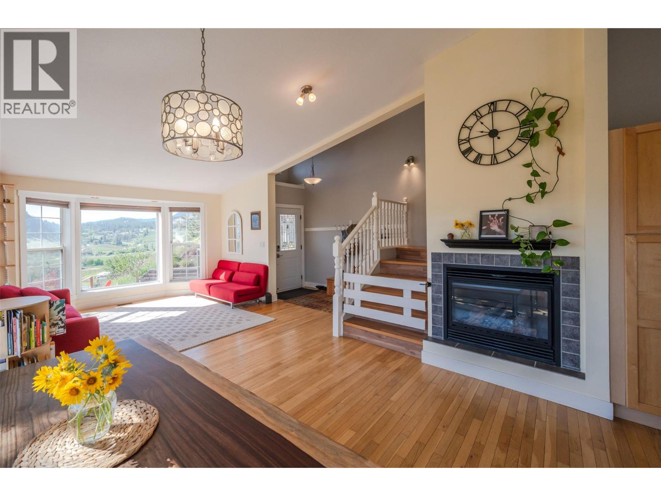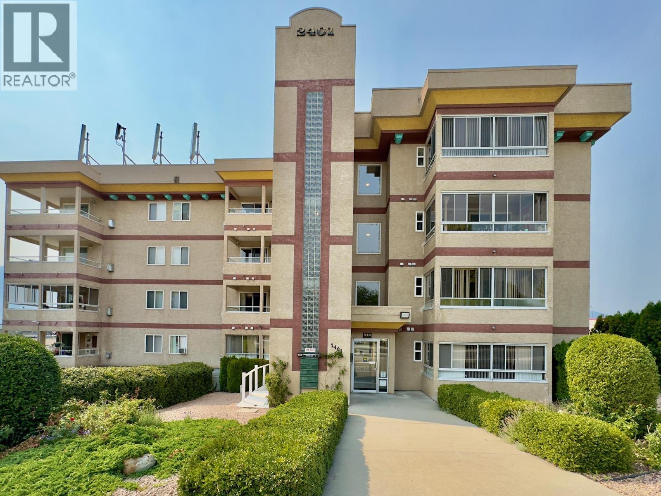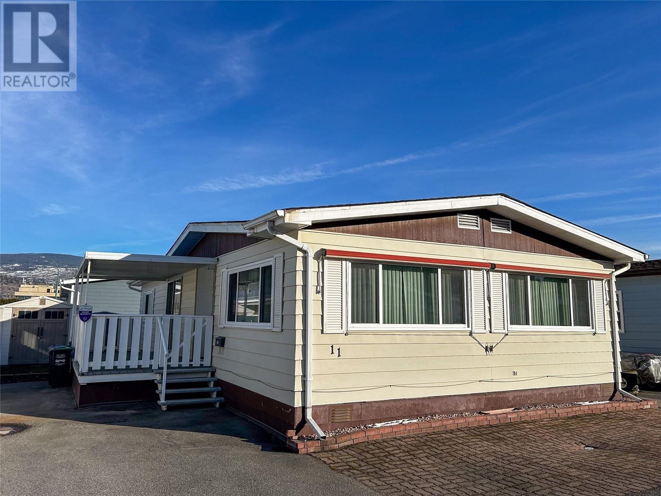
999 Burnaby Avenue Unit 11
For Sale
358 Days
$219,900 $20K
$199,900
2 beds
2 baths
1,176 Sqft
999 Burnaby Avenue Unit 11
For Sale
358 Days
$219,900 $20K
$199,900
2 beds
2 baths
1,176 Sqft
Highlights
This home is
71%
Time on Houseful
358 Days
Home features
Open floor plan
School rated
6.2/10
Penticton
0.59%
Description
- Home value ($/Sqft)$170/Sqft
- Time on Houseful358 days
- Property typeSingle family
- Median school Score
- Year built1981
- Mortgage payment
This charming 2-bedroom, 2-bathroom home is located in the well-maintained Burnaby Gardens mobile home park, just steps from Okanagan Lake and close to restaurants, shopping, and amenities. Featuring a bright open-concept living area, functional kitchen, and a spacious primary bedroom with an ensuite, this home is perfect for comfortable living. The second bedroom offers versatility as a guest room or office, and the outdoor space is ideal for relaxing under the large covered porch. Plenty of newer updates including windows, Air conditioning unit, Poly B plumbing removed and more. With parking and additional storage, this home combines convenience with a peaceful lifestyle. Schedule your viewing today! (id:63267)
Home overview
Amenities / Utilities
- Cooling Central air conditioning
- Heat type Forced air
- Sewer/ septic Municipal sewage system
Exterior
- # total stories 1
- Roof Unknown
Interior
- # full baths 2
- # total bathrooms 2.0
- # of above grade bedrooms 2
Location
- Community features Seniors oriented
- Subdivision Main north
- Zoning description Unknown
- Directions 1993845
Overview
- Lot size (acres) 0.0
- Building size 1176
- Listing # 10324079
- Property sub type Single family residence
- Status Active
Rooms Information
metric
- Primary bedroom 4.013m X 3.581m
Level: Main - Family room 4.724m X 4.547m
Level: Main - Dining room 2.845m X 2.515m
Level: Main - Bedroom 3.48m X 2.718m
Level: Main - Bathroom (# of pieces - 4) Measurements not available
Level: Main - Ensuite bathroom (# of pieces - 4) Measurements not available
Level: Main - Kitchen 4.267m X 3.581m
Level: Main - Living room 4.547m X 4.242m
Level: Main
SOA_HOUSEKEEPING_ATTRS
- Listing source url Https://www.realtor.ca/real-estate/27411626/999-burnaby-avenue-unit-11-penticton-main-north
- Listing type identifier Idx
The Home Overview listing data and Property Description above are provided by the Canadian Real Estate Association (CREA). All other information is provided by Houseful and its affiliates.

Lock your rate with RBC pre-approval
Mortgage rate is for illustrative purposes only. Please check RBC.com/mortgages for the current mortgage rates
$200
/ Month25 Years fixed, 20% down payment, % interest
$733
Maintenance
$
$
$
%
$
%

Schedule a viewing
No obligation or purchase necessary, cancel at any time
Nearby Homes
Real estate & homes for sale nearby



