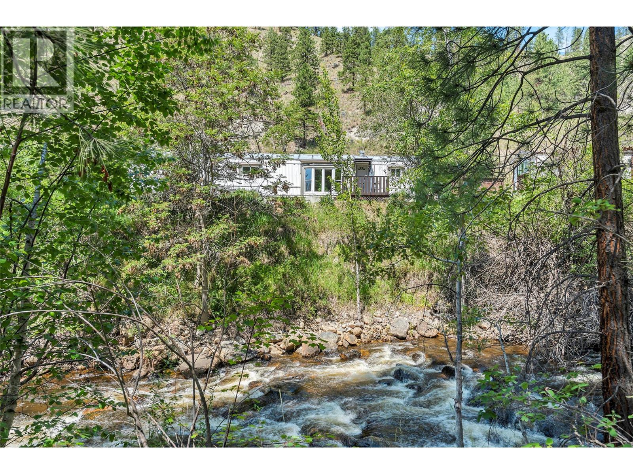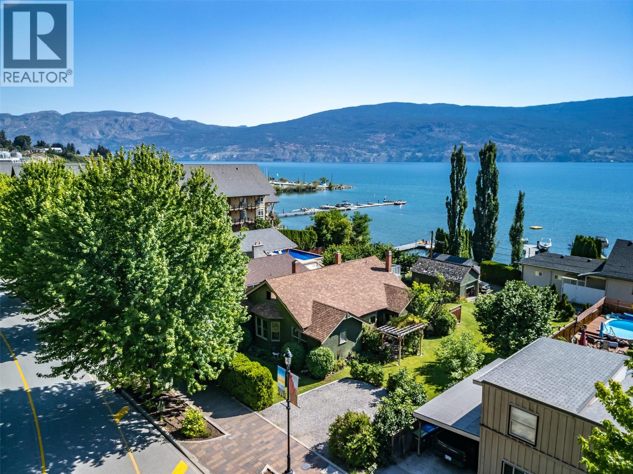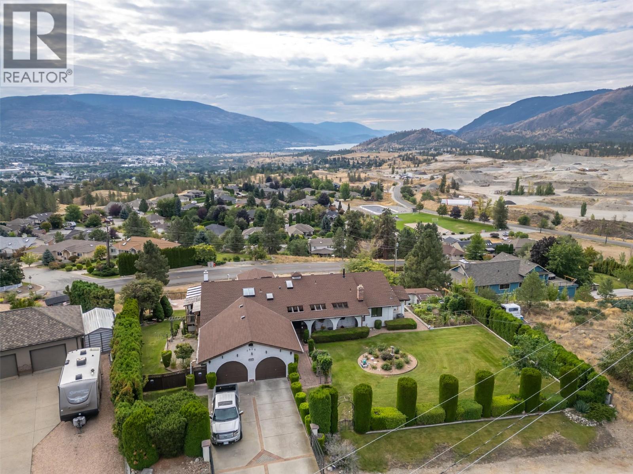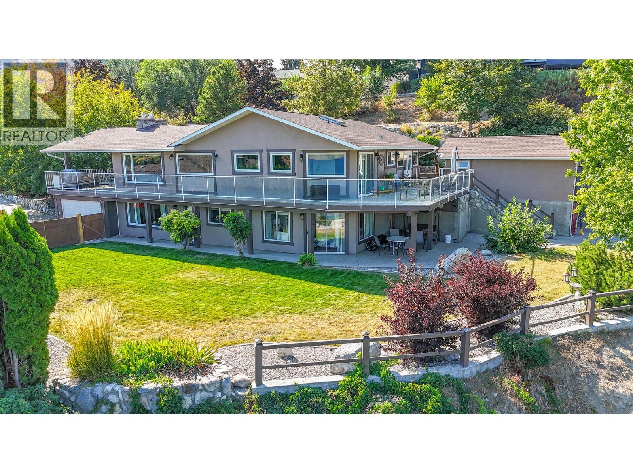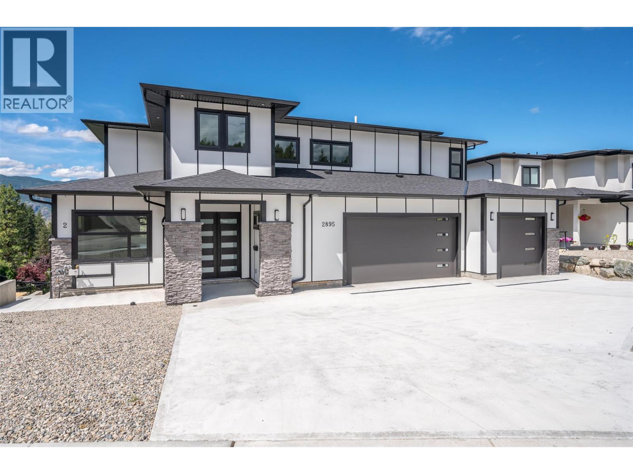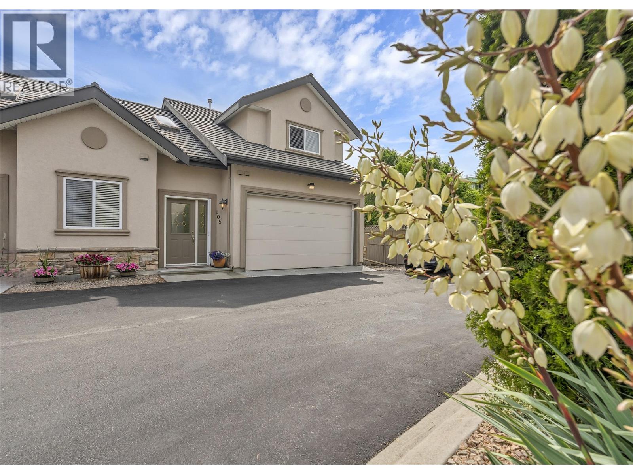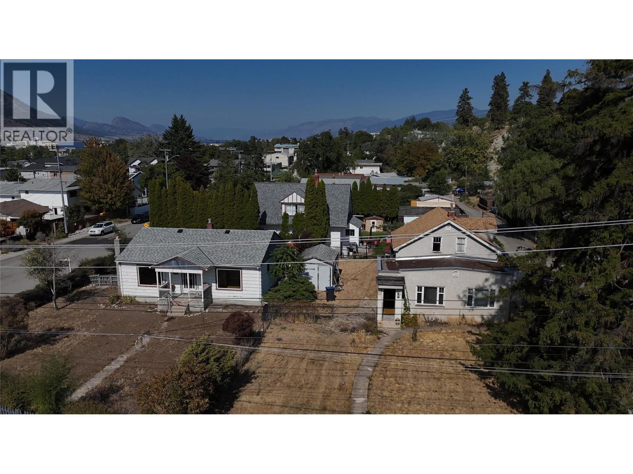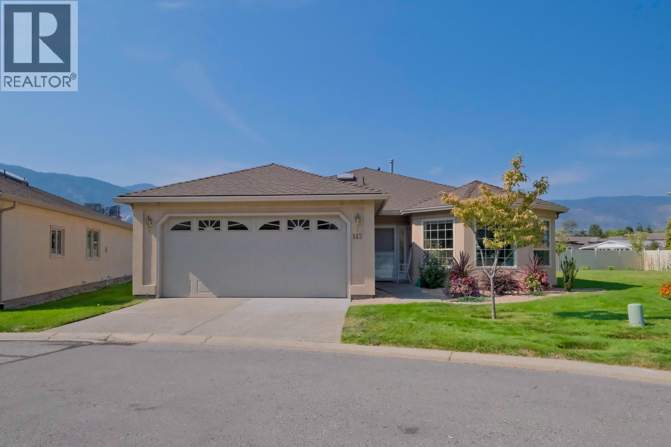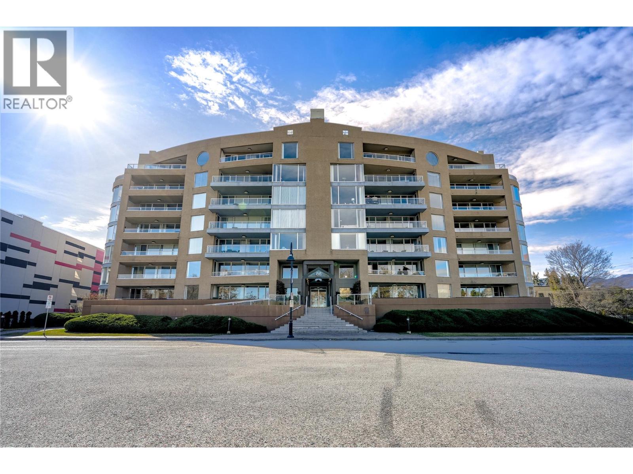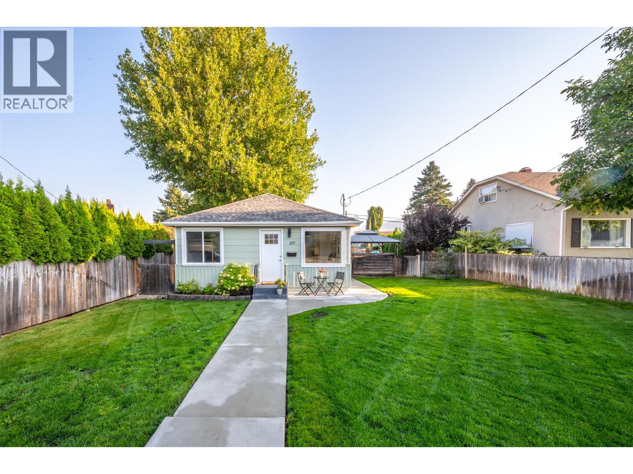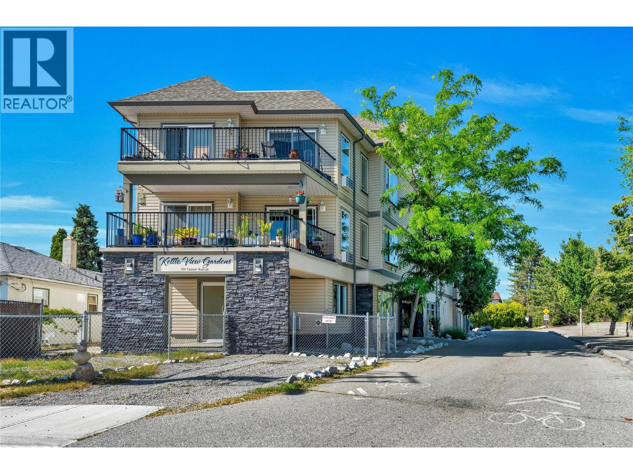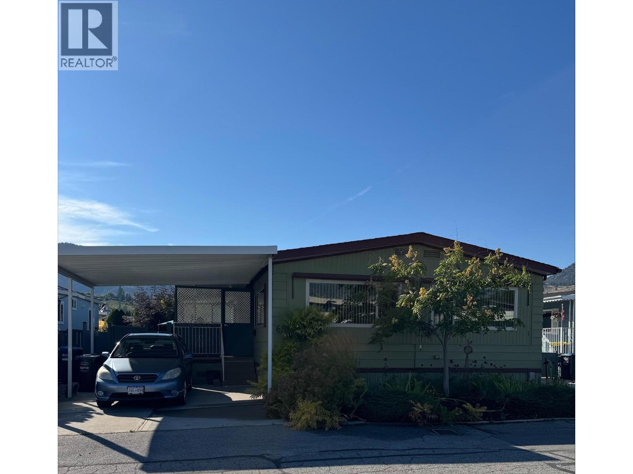
999 Burnaby Avenue Unit 65
999 Burnaby Avenue Unit 65
Highlights
Description
- Home value ($/Sqft)$208/Sqft
- Time on Houseful18 days
- Property typeSingle family
- Median school Score
- Year built1981
- Mortgage payment
A WELL renovated mobile home that leaves you nothing to do but move in! So many improvements to list...Newer quality shingle roof(5 yrs old), laminate flooring, windows, IKEA kitchen & bathroom cabinets, addition made 2 huge bedrooms, one bath w 4 piece & bathtub, one 3 piece bath walk-in shower. All new above ground pex copper plumbing, brand new hot water tank, microwave converts to an oven, big enough to cook a turkey! Induction stove top, dishwasher & heat pump for heat/air exchange. $6000 carport and the back yard is completely cedar fenced & lovely gardens. A covered deck on the west side and pull in parking. Must be seen, it's a gem to retire to! Close to the hockey arena, golfing, one block to the beach, restaurants & downtown area. Pad rent $779.00 & will be assigned to the new buyer. Call your realtor today to view!!! (id:63267)
Home overview
- Cooling Central air conditioning, heat pump
- Heat type Forced air, heat pump
- Sewer/ septic Municipal sewage system
- # total stories 1
- Roof Unknown
- Fencing Fence
- # parking spaces 2
- Has garage (y/n) Yes
- # full baths 2
- # total bathrooms 2.0
- # of above grade bedrooms 2
- Flooring Laminate
- Community features Adult oriented, pet restrictions, pets allowed with restrictions, seniors oriented
- Subdivision Main north
- View Mountain view
- Zoning description Residential
- Lot desc Level
- Lot size (acres) 0.0
- Building size 1152
- Listing # 10361049
- Property sub type Single family residence
- Status Active
- Bedroom 4.343m X 3.353m
Level: Main - Dining room 2.896m X 2.438m
Level: Main - Primary bedroom 4.343m X 3.429m
Level: Main - Living room 5.69m X 4.572m
Level: Main - Ensuite bathroom (# of pieces - 3) Measurements not available
Level: Main - Bathroom (# of pieces - 4) Measurements not available
Level: Main - Kitchen 3.429m X 3.353m
Level: Main
- Listing source url Https://www.realtor.ca/real-estate/28790446/999-burnaby-avenue-unit-65-penticton-main-north
- Listing type identifier Idx

$154
/ Month

