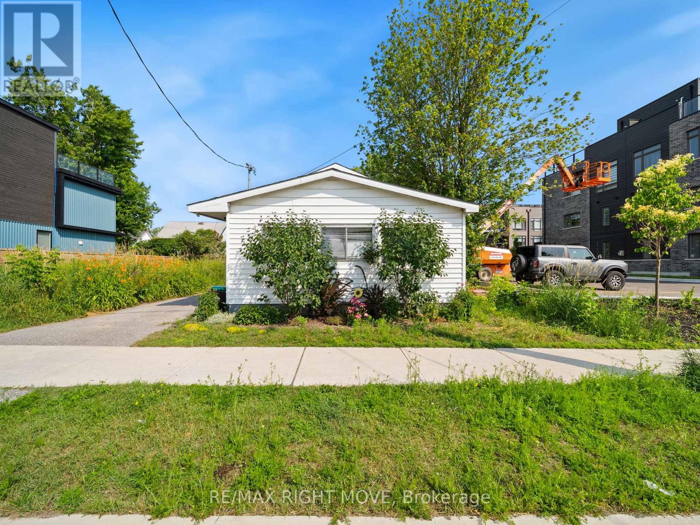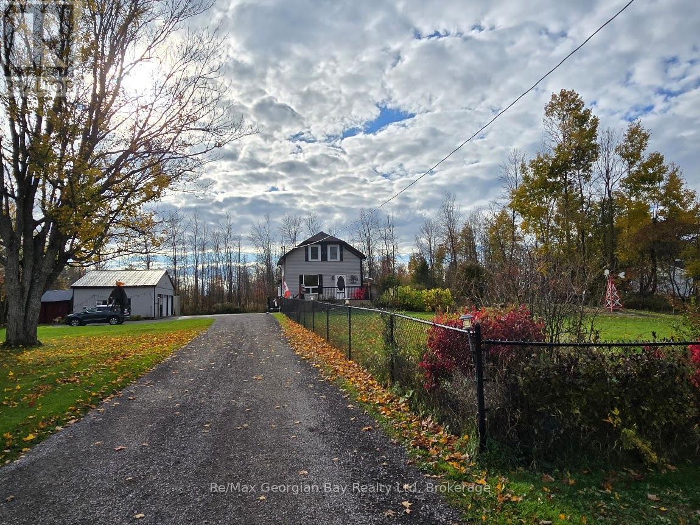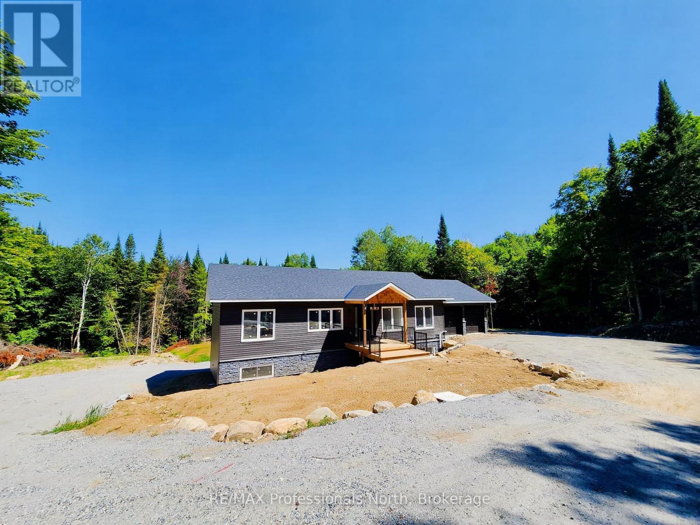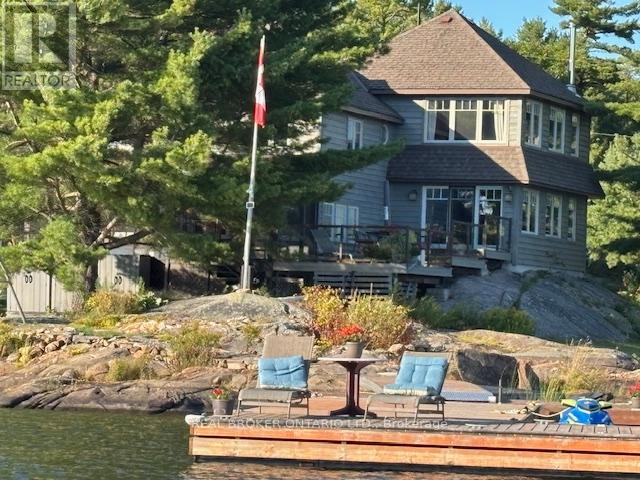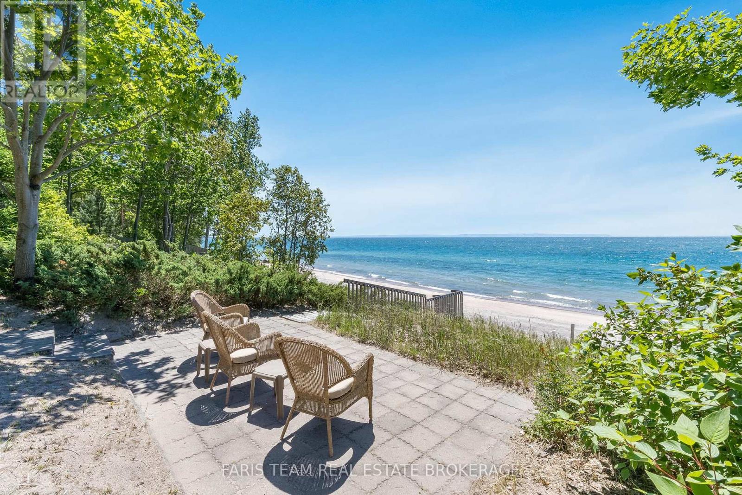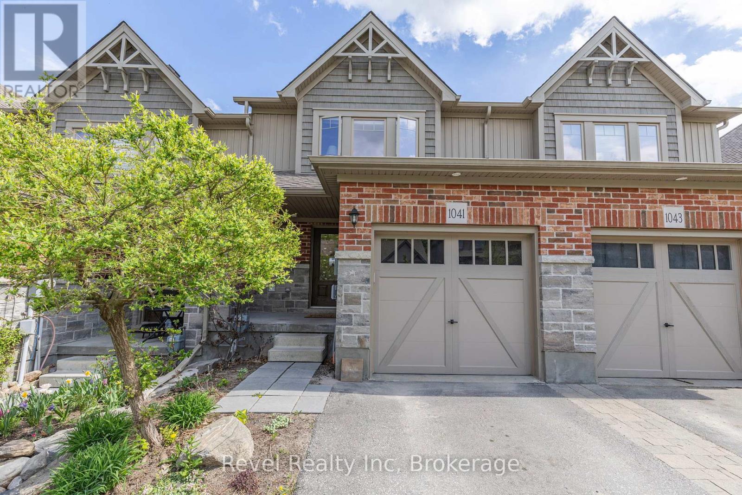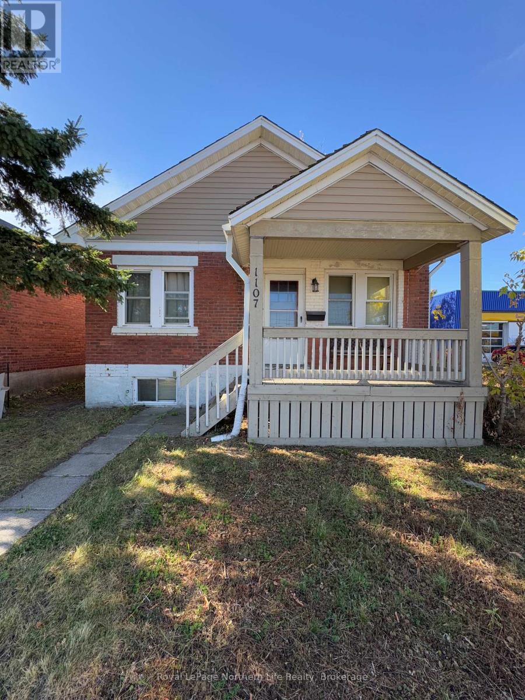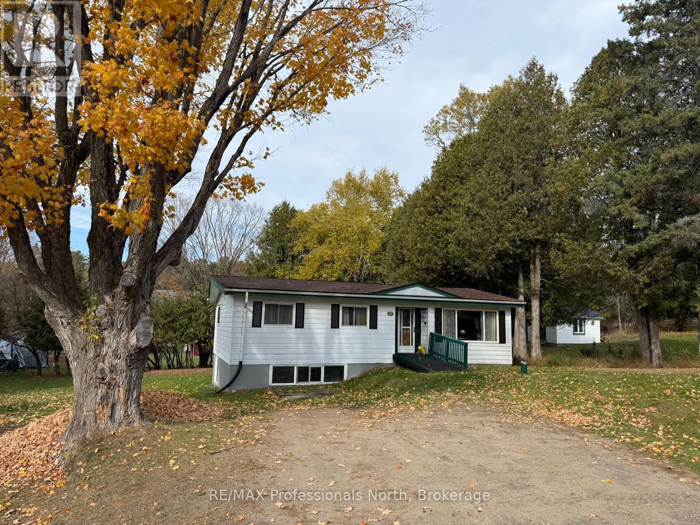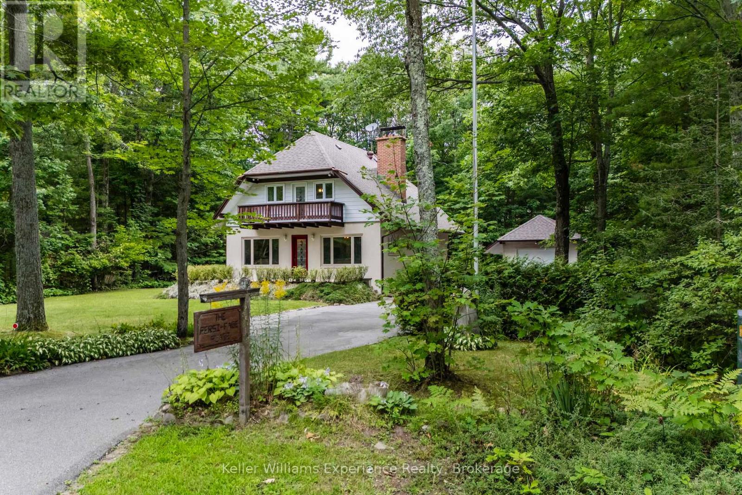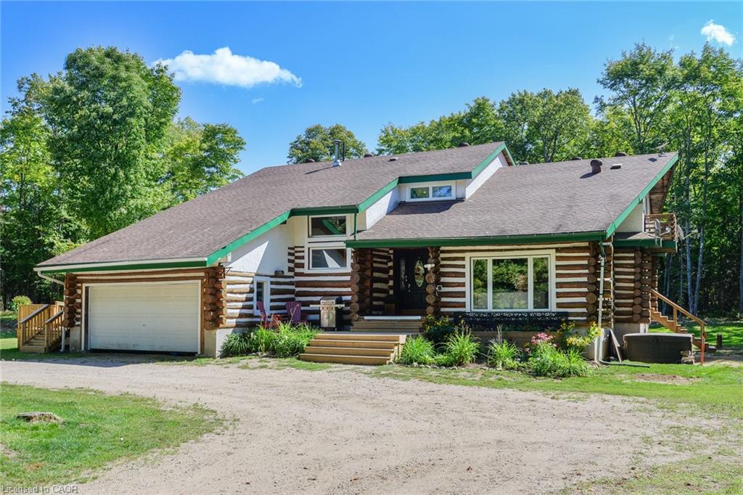
Highlights
Description
- Home value ($/Sqft)$170/Sqft
- Time on Houseful45 days
- Property typeResidential
- StyleLog
- Median school Score
- Lot size31.61 Acres
- Year built1998
- Garage spaces2
- Mortgage payment
This extraordinary property provides a unique opportunity for multi-generational living within a cozy, log home setting. The finished living spaces of the home were extensively updated in 2023. The layout of the home is well thought out, maximizing the peaceful, cottage country views of the surrounding forest from both the primary and in-law suites. The in-law suite alone offers over 1200 sqft. of finished living space all on one floor. It has a large master bedroom with an ensuite 4pc bathroom, large walk-in closet, and its own laundry. The open concept kitchen and living room area features a signature fireplace and large windows overlooking a private deck. Ramp access to the in-law suite make this very well suited for the seniors in your family. The primary unit’s living spaces are spread out over two floors. The front foyer overlooks the living room with vaulted ceiling, fireplace, and large windows with plenty of natural light. Home chefs will love the substantial new kitchen and separate dining room. The 2nd floor has 3 sizeable bedrooms, a guest room, and a centrally located multi-purpose room well suited for a kids play area, games room, or additional bedroom. The nearly 2700 sqft. basement is partially finished with ample space for work room, rec room, storage, theatre, bedrooms, etc. As spectacular as the house is, what truly makes this property special is the land. The home is surrounded by a sprawling mixed species forest with trails. There are outbuildings, a covered woodshed, and 2 premium 8'x 20' Shelter Logic Garages provided ample additional storage for all your needs! A road splits off the main drive and leads to a large clearing at the back of the property, suitable for camping or trailer storage. Hydro has already been run to the cleared area which offers many possibilities!
Home overview
- Cooling Central air
- Heat type Fireplace-wood, forced air-propane, forced air-wood, outdoor furnace, wood
- Pets allowed (y/n) No
- Sewer/ septic Septic tank
- Utilities Cable available, cell service, electricity connected, phone connected, propane
- Construction materials Log
- Foundation Concrete block
- Roof Asphalt shing
- Exterior features Balcony, year round living
- Other structures Gazebo, playground, shed(s), storage
- # garage spaces 2
- # parking spaces 12
- Has garage (y/n) Yes
- Parking desc Attached garage, circular, gravel
- # full baths 2
- # half baths 1
- # total bathrooms 3.0
- # of above grade bedrooms 4
- # of rooms 16
- Appliances Water heater owned, dishwasher, dryer, freezer, gas stove, hot water tank owned, microwave, refrigerator, washer
- Has fireplace (y/n) Yes
- Laundry information In-suite, laundry room, main level
- Interior features High speed internet, ceiling fan(s), in-law floorplan
- County Parry sound
- Area Perry
- View Forest, trees/woods
- Water body type Access to water, lake privileges
- Water source Drilled well
- Zoning description Rr
- Elementary school Evergreen heights
- High school Almaguin highlands
- Lot desc Rural, rectangular, airport, beach, near golf course, highway access, hobby farm, major highway, marina, quiet area, school bus route, schools, trails
- Water features Access to water, lake privileges
- Approx lot size (range) 25.0 - 49.99
- Lot size (acres) 31.61
- Basement information Walk-up access, full, unfinished
- Building size 5505
- Mls® # 40764048
- Property sub type Single family residence
- Status Active
- Virtual tour
- Tax year 2025
- Bathroom Second
Level: 2nd - Bedroom Second
Level: 2nd - Bedroom Second
Level: 2nd - Bonus room Second
Level: 2nd - Primary bedroom Second
Level: 2nd - Laundry Main
Level: Main - Family room Main
Level: Main - Living room Main
Level: Main - Dining room Main
Level: Main - Kitchen Main
Level: Main - Office Main
Level: Main - Living room Main
Level: Main - Bathroom Main
Level: Main - Primary bedroom Main
Level: Main - Bathroom Main
Level: Main - Kitchen Main
Level: Main
- Listing type identifier Idx

$-2,493
/ Month

