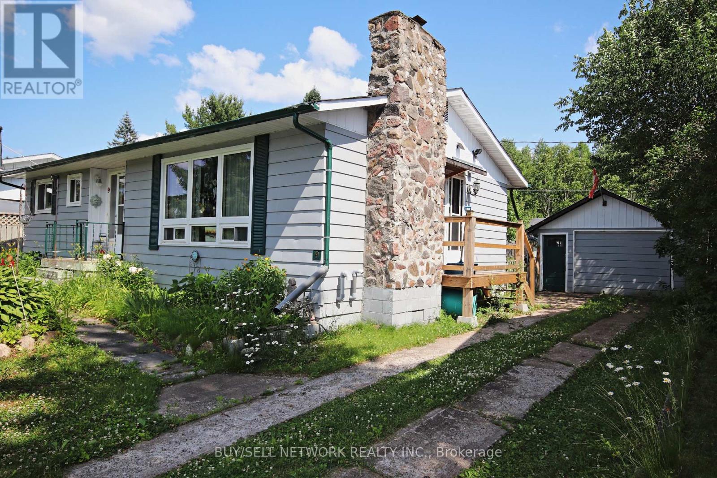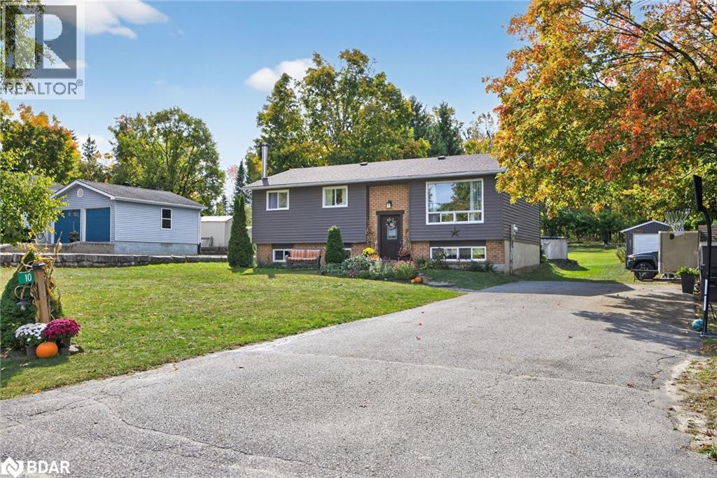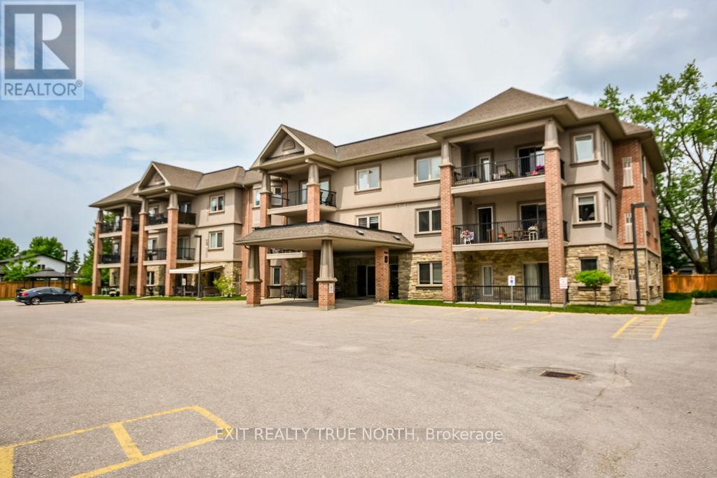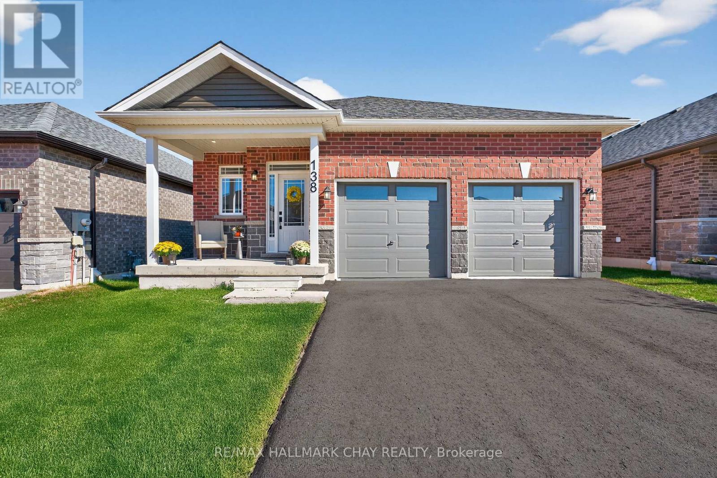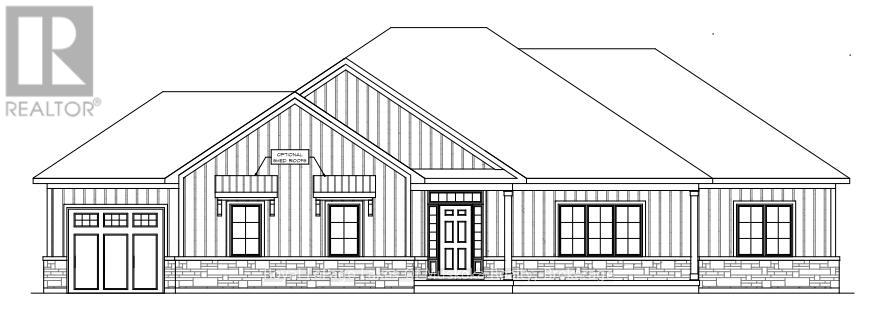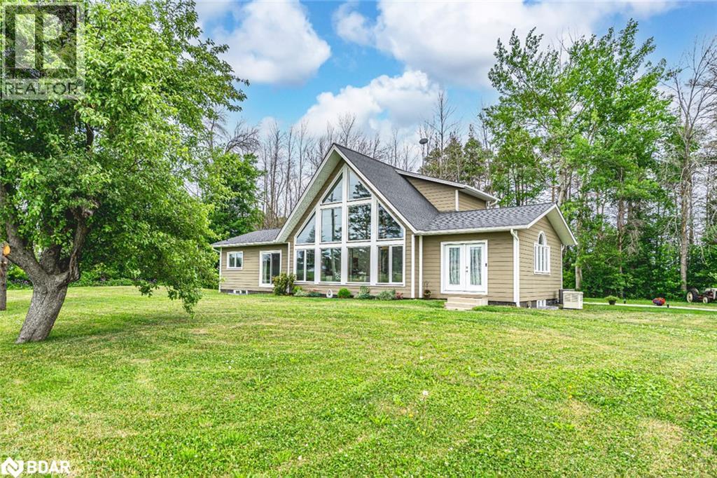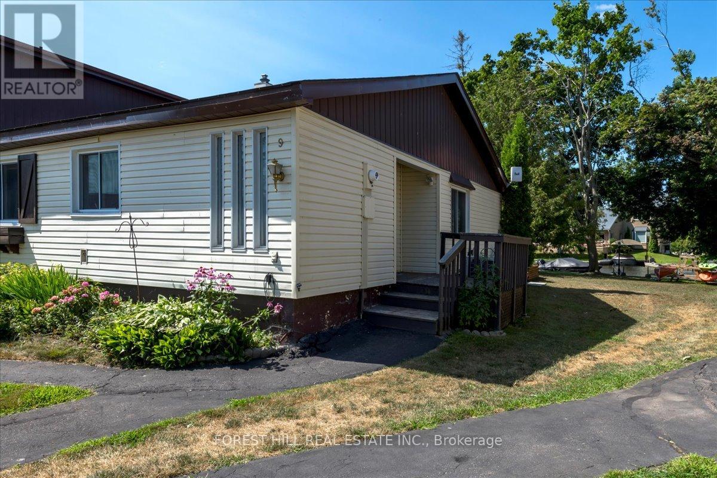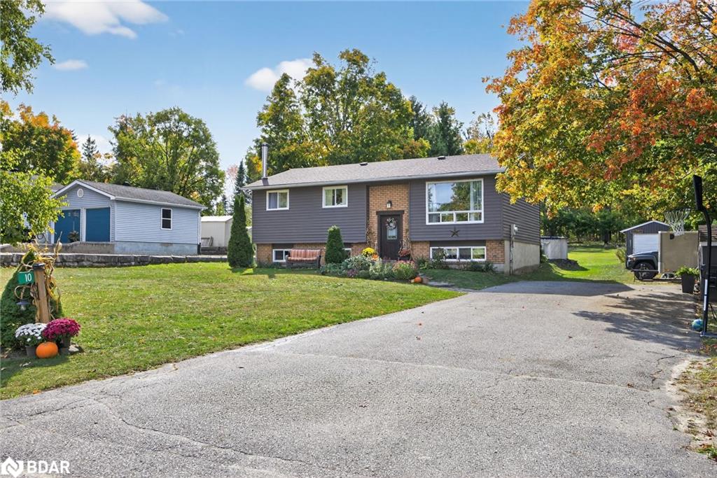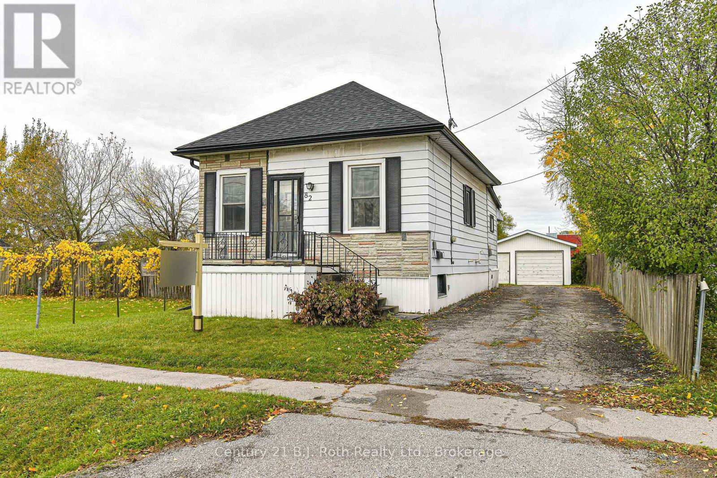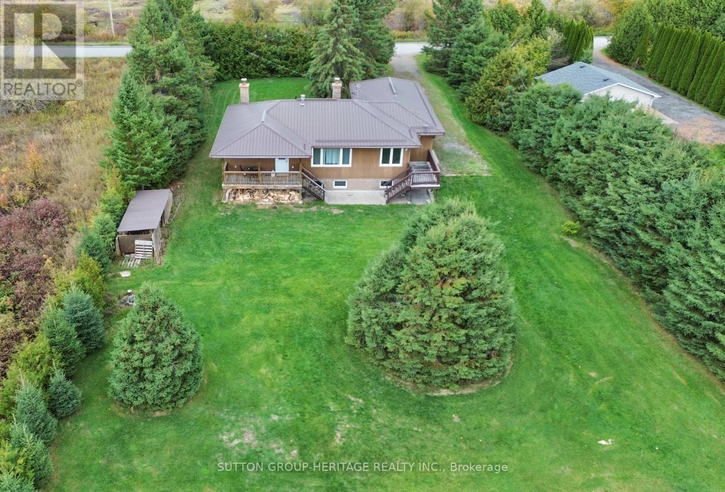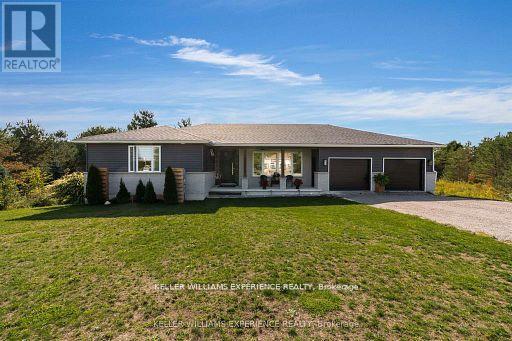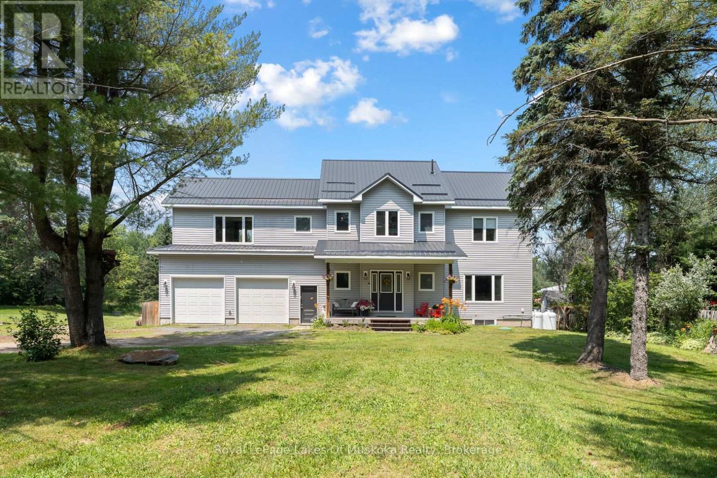
Highlights
Description
- Time on Houseful96 days
- Property typeSingle family
- Median school Score
- Mortgage payment
Welcome to this beautifully maintained executive home, offering over 2,500 square feet of living space in the peaceful community of Emsdale. With four large bedrooms and a functional layout, this property is ideal for growing families or anyone seeking comfort and space in a quiet, rural setting. This 2 story home features both a propane furnace and a wood stove, which currently serves as the main source of heat. Enjoy cozy, efficient warmth all winter long plus, a generous supply of seasoned firewood is included. The large unfinished basement provides excellent potential for future living space, whether you envision a home gym, workshop, or rec room. Other highlights include an attached double-car garage and an upgraded water treatment system. Conveniently located just down the road from the Emsdale Community Centre and a short 20-minute drive to the town of Huntsville, this home offers the perfect balance of peaceful country living and easy access to amenities. This spacious, low-maintenance home is ready for its next chapter. Don't miss your chance to make it yours! (id:63267)
Home overview
- Cooling Central air conditioning
- Heat source Propane
- Heat type Forced air
- Sewer/ septic Septic system
- # total stories 2
- # parking spaces 8
- Has garage (y/n) Yes
- # full baths 2
- # half baths 1
- # total bathrooms 3.0
- # of above grade bedrooms 4
- Community features School bus
- Subdivision Emsdale
- Lot size (acres) 0.0
- Listing # X12289215
- Property sub type Single family residence
- Status Active
- 2nd bedroom 3.37m X 4.3m
Level: 2nd - Bathroom 2.08m X 2.74m
Level: 2nd - 4th bedroom 3.34m X 5.3m
Level: 2nd - Primary bedroom 5.19m X 5.49m
Level: 2nd - 3rd bedroom 3.87m X 4.19m
Level: 2nd - Bathroom 3.96m X 2.83m
Level: 2nd - Utility 6.92m X 5.3m
Level: Basement - Cold room 1.97m X 5.52m
Level: Basement - Other 8.81m X 4.88m
Level: Basement - Living room 4.89m X 4.94m
Level: Main - Laundry 4.62m X 1.83m
Level: Main - Bathroom 1.7m X 1.52m
Level: Main - Kitchen 5.24m X 3.78m
Level: Main - Dining room 2.43m X 4.94m
Level: Main - Foyer 4.36m X 2.77m
Level: Main
- Listing source url Https://www.realtor.ca/real-estate/28614603/24-star-lake-road-perry-emsdale-emsdale
- Listing type identifier Idx

$-1,933
/ Month

